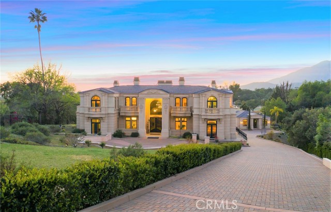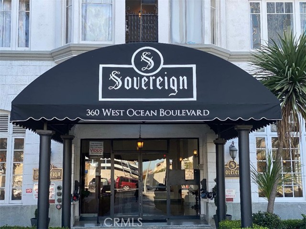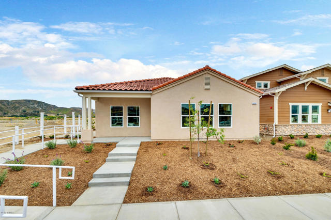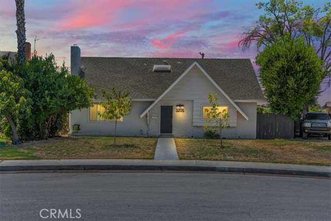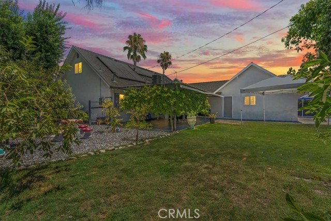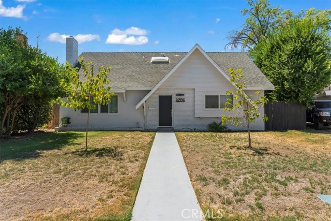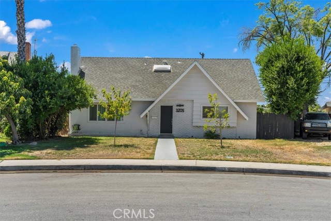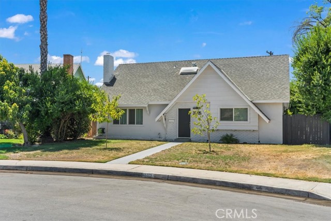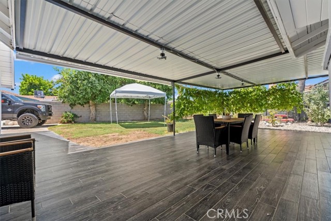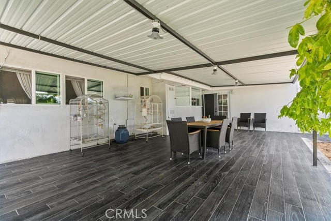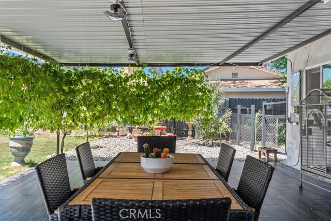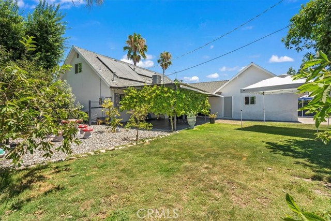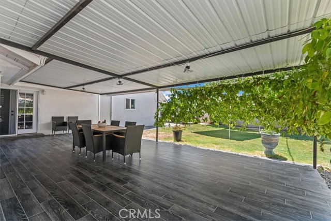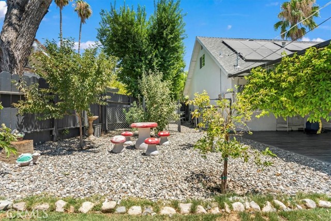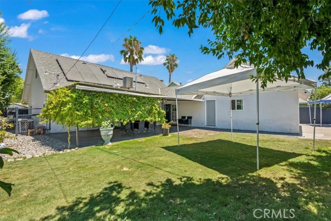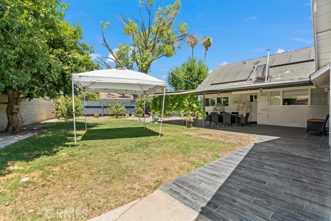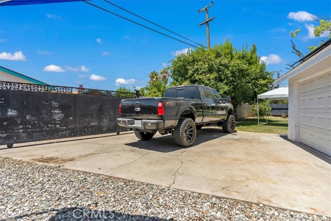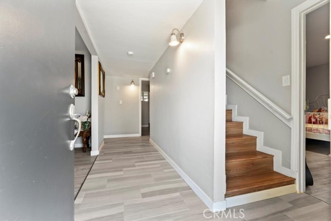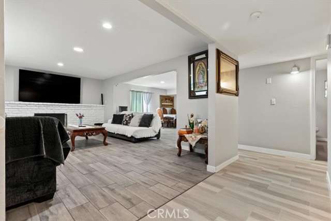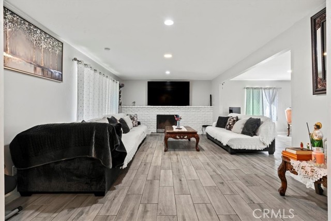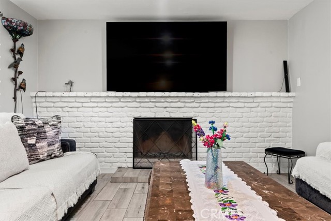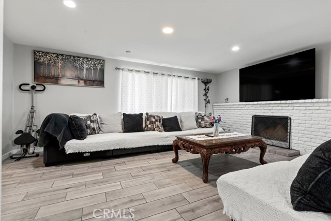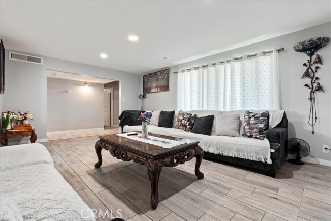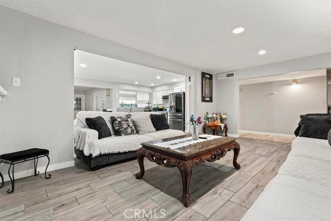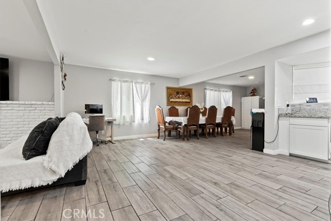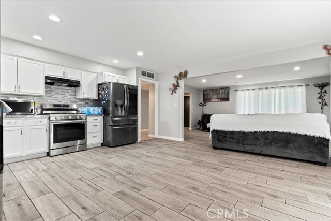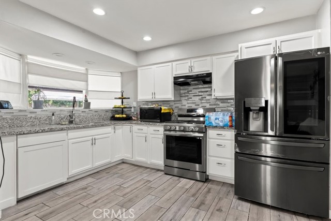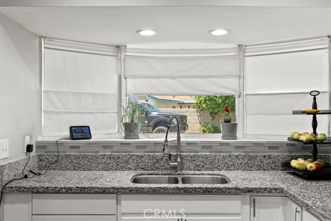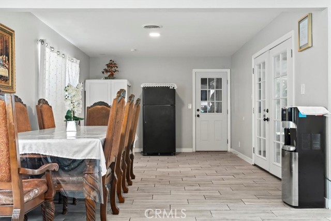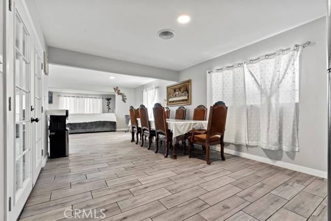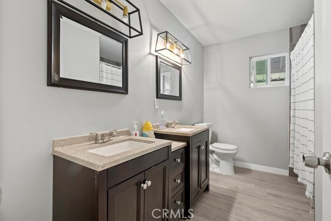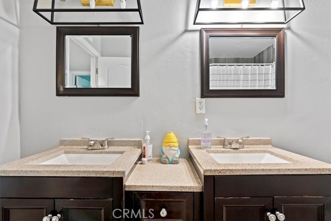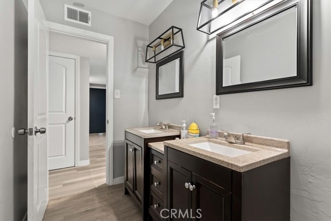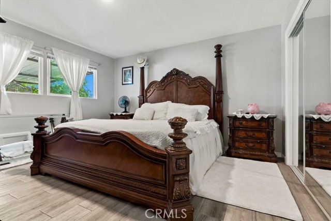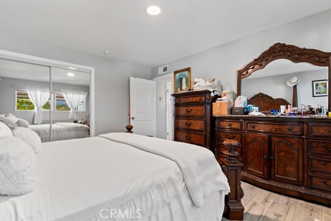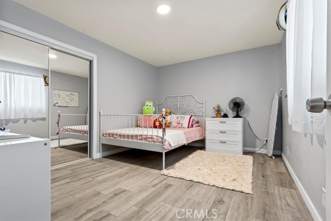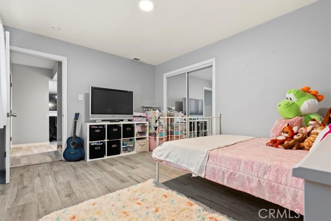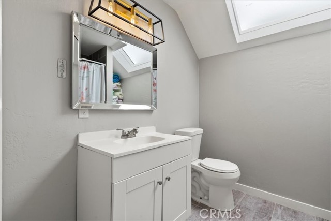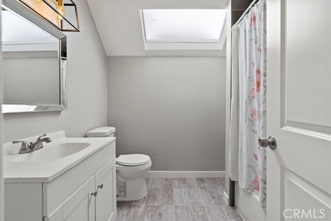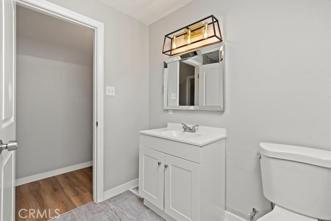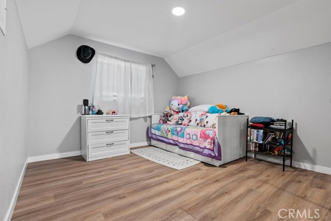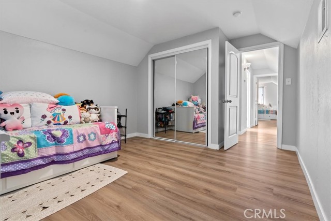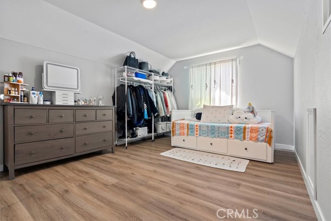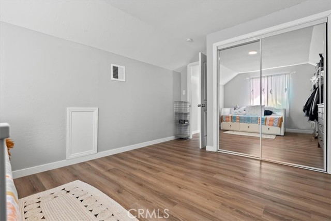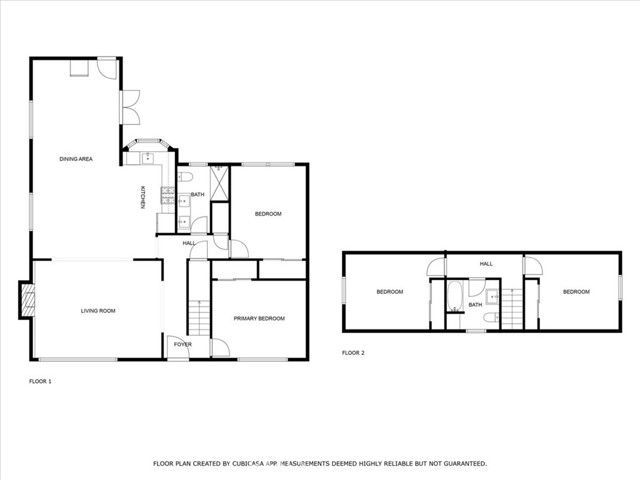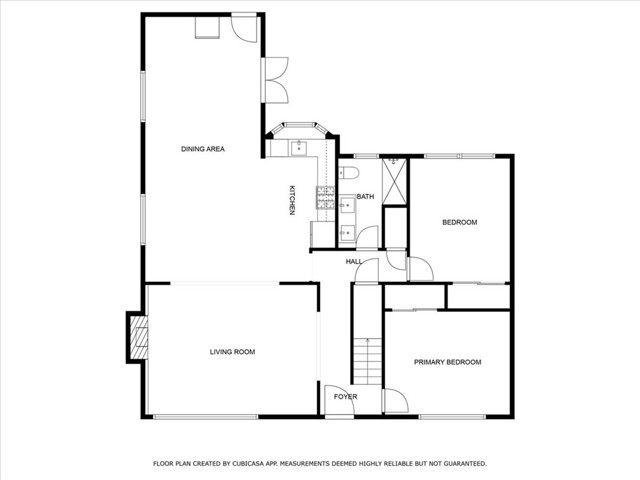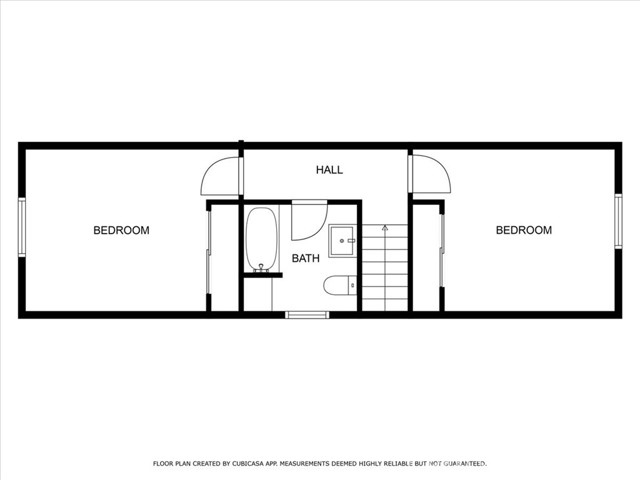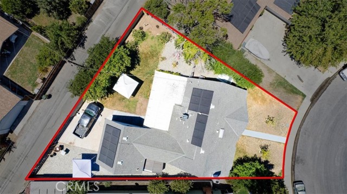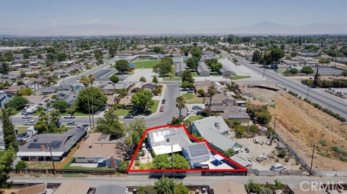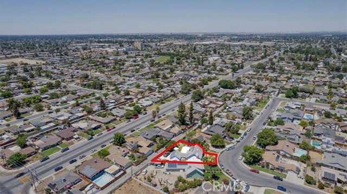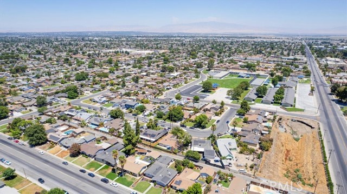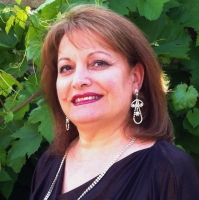3205 Durrwood Street, Bakersfield, CA 93304
Contact Silva Babaian
Schedule A Showing
Request more information
- MLS#: DW24151318 ( Single Family Residence )
- Street Address: 3205 Durrwood Street
- Viewed: 4
- Price: $399,999
- Price sqft: $199
- Waterfront: No
- Year Built: 1963
- Bldg sqft: 2006
- Bedrooms: 4
- Total Baths: 2
- Full Baths: 2
- Garage / Parking Spaces: 2
- Days On Market: 199
- Additional Information
- County: KERN
- City: Bakersfield
- Zipcode: 93304
- District: Bakersfield City
- Provided by: IET Real Estate
- Contact: Robert Robert

- DMCA Notice
-
DescriptionWelcome to 3205 Durrwood St, Bakersfield! This two story residence boasts 4 spacious bedrooms and 2 full baths, offering an oasis of comfort and style. Spanning 2,006 sqft, this home sits on an expansive 7,840 sqft lot, stretching graciously from street to alley. Prepare to be captivated by the heart of the home, the open concept kitchen, nestled between the living and dining rooms, adorned with granite countertops, recessed lighting, gorgeous mosaic glass backsplash, and three large windows above the sink overlooking the backyard patio. In the living room, an original brick fireplace from the 1960s stands as a testament to timeless charm. Sliding glass doors overlook a shaded patio and sprawling grassy backyard with mature trees and a lush Duranta plant encapsulating the patio. Plenty of space to host weekend gatherings! While the echoes of the 1960s charm still resonate throughout, this home seamlessly intertwines modern upgrades. A brand new solar system, new light fixtures, new recessed lights, new interior doors & hardware, brand new bathtubs in both bathrooms, and fresh interior paint breathe new life into the space. Outside, adorable curb appeal that welcomes guests with lush green grass and a formal walkway. An attached 2 car garage offers security and storage for your vehicles with alley access to conserve the aesthetic of the front of the home. Beyond the doorstep, the convenience of shopping, freeway access, parks, places of worship and schools are all within easy reach, streamlining the pace of daily life. Don't miss this unique opportunity to make this house your home.
Property Location and Similar Properties
Features
Assessments
- None
Association Fee
- 0.00
Commoninterest
- None
Common Walls
- No Common Walls
Cooling
- Central Air
Country
- US
Days On Market
- 69
Entry Location
- Front
Exclusions
- Personal property
- refrigerator
- stove.
Fencing
- Block
Fireplace Features
- Living Room
- Gas
- Wood Burning
Foundation Details
- Slab
Garage Spaces
- 2.00
Heating
- Central
Inclusions
- Light fixtures
- bathroom mirrors.
Interior Features
- Recessed Lighting
Laundry Features
- In Garage
Levels
- Two
Living Area Source
- Assessor
Lockboxtype
- None
Lot Features
- 0-1 Unit/Acre
Parcel Number
- 02348008001
Parking Features
- Garage Faces Rear
Patio And Porch Features
- Porch
Pool Features
- None
Postalcodeplus4
- 5953
Property Type
- Single Family Residence
Property Condition
- Updated/Remodeled
Road Frontage Type
- City Street
Road Surface Type
- Paved
Roof
- Common Roof
- Shingle
School District
- Bakersfield City
Sewer
- Public Sewer
View
- None
Water Source
- Public
Year Built
- 1963
Year Built Source
- Assessor
Zoning
- R-1

