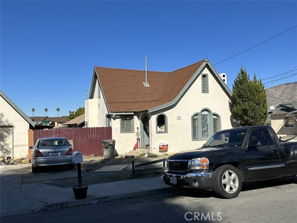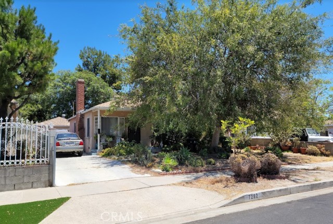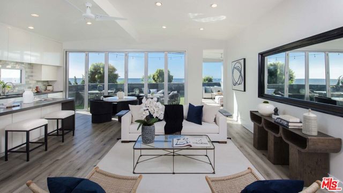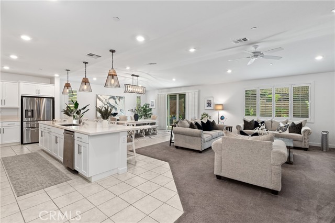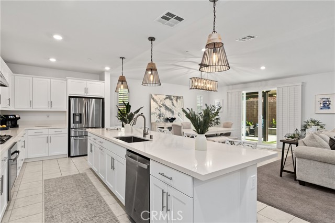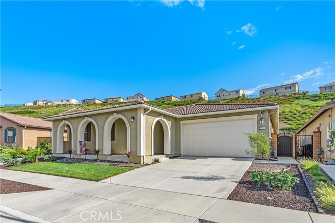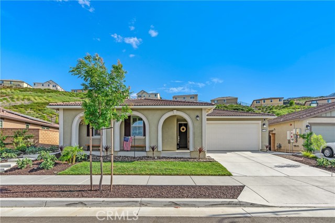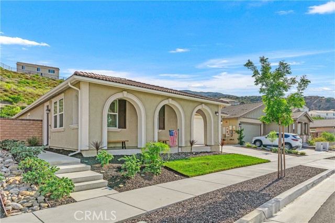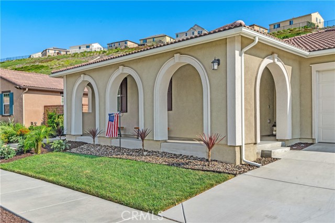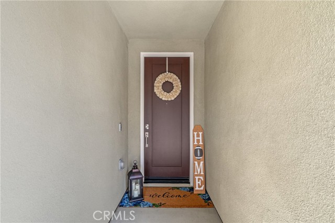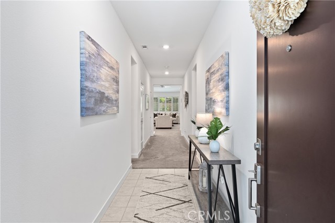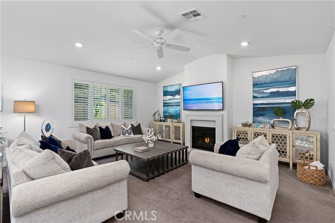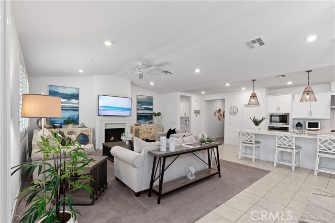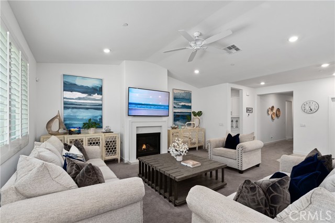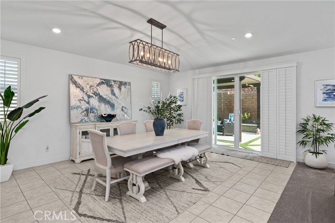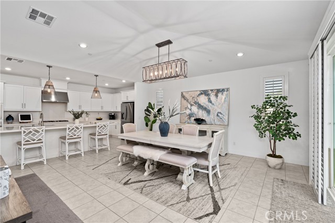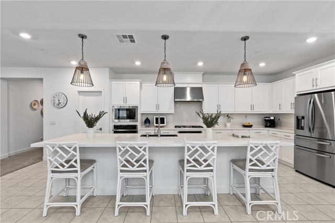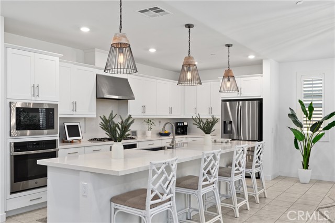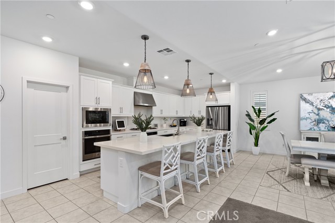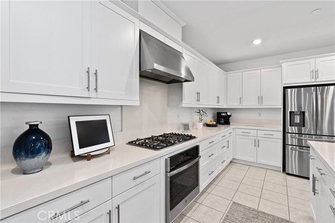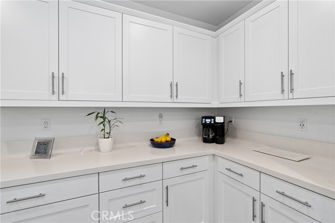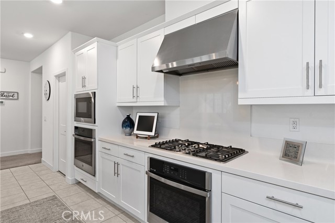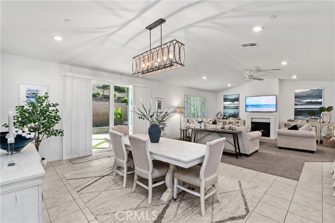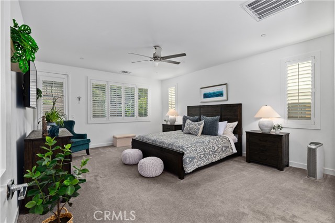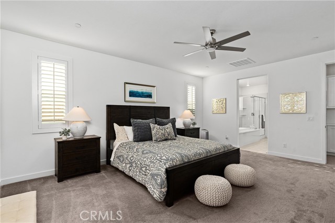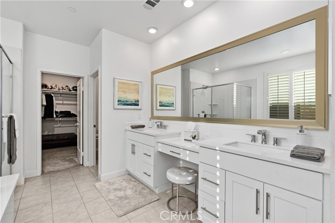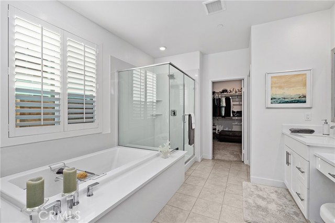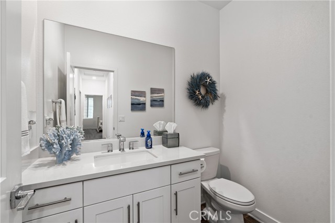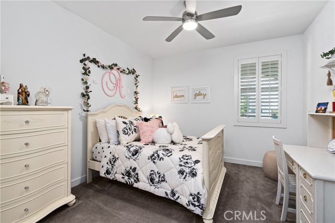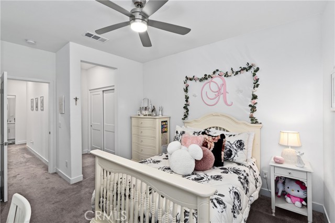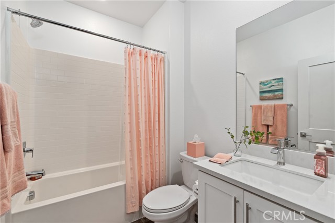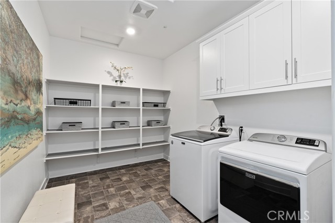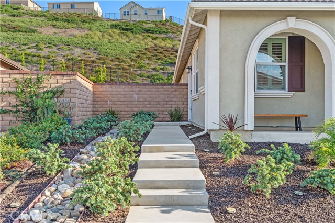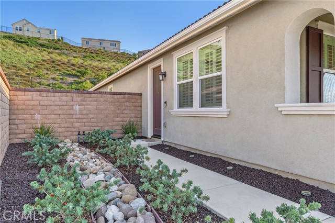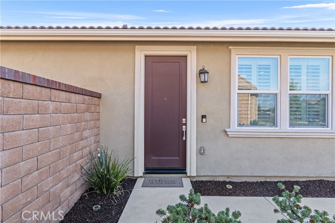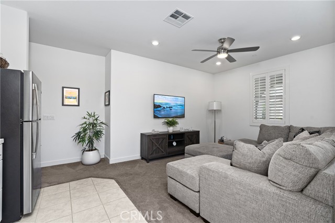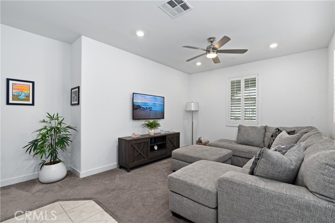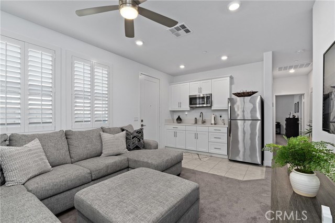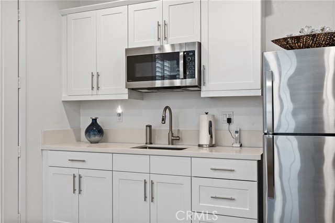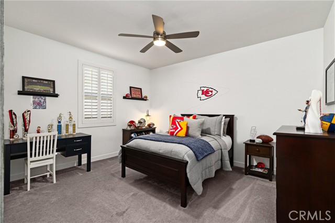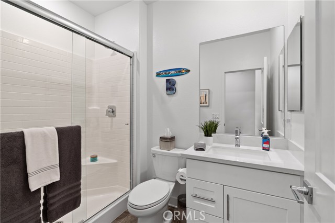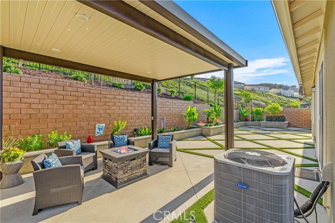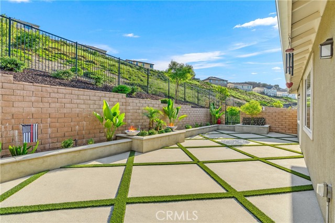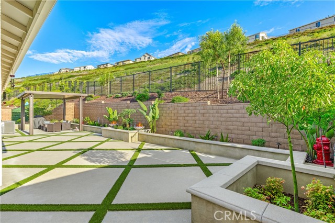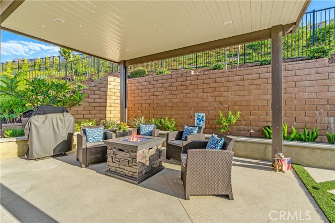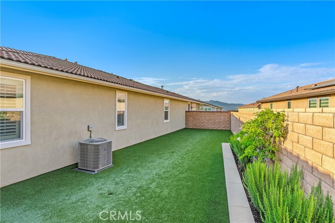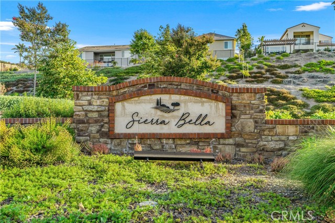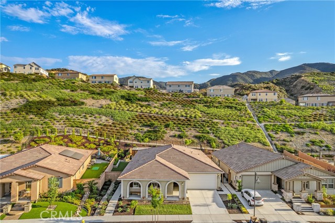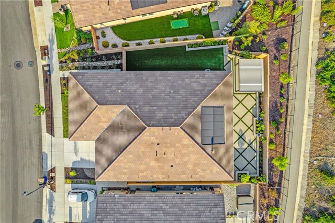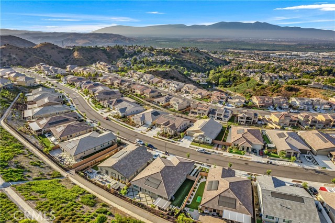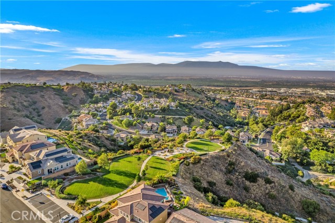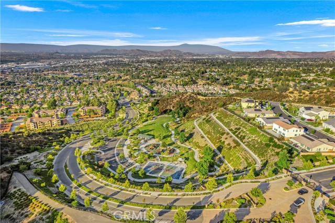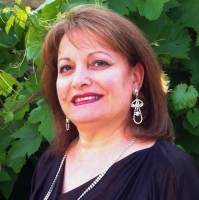2720 Santa Fiora Drive, Corona, CA 92882
Contact Silva Babaian
Schedule A Showing
Request more information
- MLS#: IG24150435 ( Single Family Residence )
- Street Address: 2720 Santa Fiora Drive
- Viewed: 4
- Price: $1,350,000
- Price sqft: $459
- Waterfront: No
- Year Built: 2021
- Bldg sqft: 2944
- Bedrooms: 3
- Total Baths: 4
- Full Baths: 3
- 1/2 Baths: 1
- Garage / Parking Spaces: 2
- Days On Market: 157
- Additional Information
- County: RIVERSIDE
- City: Corona
- Zipcode: 92882
- District: Corona Norco Unified
- Provided by: Coldwell Banker
- Contact: Sean Sean

- DMCA Notice
-
DescriptionNestled within a highly coveted Sierra Bella Community, this captivating single story residence harmoniously blends thoughtful design and premium upgrades. Spanning approximately 2,944 square feet, this home offers an exquisite open floor plan that seamlessly integrates three well appointed bedrooms and three full bathrooms, catering to various lifestyle needs. The meticulously landscaped and hardscaped exterior immediately captivates with its visually striking curb appeal, setting the stage for the exceptional living experience that awaits within. The full "In Law" Suite integrated into the home's layout offers unparalleled flexibility, serving as a dedicated workspace, private guest suite, or versatile multipurpose room to accommodate your specific requirements. The kitchen is the heart of this exceptional property, having been impeccably upgraded with high end appliances and premium finishes that harmonize form and function, elevating the culinary experience. The solar power system further enhances the home's sustainability, helping to reduce energy costs and promote environmentally conscious living. Situated within a gated community, this residence offers a tranquil and secure living experience, while also providing convenient access to Orange County, for our OC commuters. The thoughtful upgrades, including the upgraded windows, shutters, and the Tesla Powerwall 2 Backup Charger, showcase the homeowner's commitment to creating a comfortable, sustainable, and well equipped living environment. This captivating single story home presents an exceptional opportunity for discerning buyers who appreciate attention to detail, premium features, and a harmonious blend of design and functionality. With its meticulously maintained interiors, thoughtful upgrades, and desirable location, this residence is poised to exceed the expectations of the most discerning of buyers. Schedule your private showing today, and start living the Sierra Bella Dream!
Property Location and Similar Properties
Features
Accessibility Features
- See Remarks
Assessments
- Special Assessments
Association Amenities
- Barbecue
- Outdoor Cooking Area
- Picnic Area
Association Fee
- 324.00
Association Fee Frequency
- Monthly
Builder Model
- Lennar
Commoninterest
- None
Common Walls
- No Common Walls
Cooling
- Central Air
Country
- US
Days On Market
- 82
Eating Area
- In Kitchen
Entry Location
- Front of Home
Exclusions
- N/A
Fireplace Features
- See Remarks
Garage Spaces
- 2.00
Heating
- Central
Inclusions
- All Appliances for both the Main Living area
- and the Next-Gen Suite
- Ring security system.
Interior Features
- Granite Counters
- High Ceilings
- Open Floorplan
Laundry Features
- Dryer Included
- Individual Room
- Inside
- See Remarks
- Washer Included
Levels
- One
Living Area Source
- Assessor
Lockboxtype
- Combo
Lot Features
- Level with Street
- Park Nearby
Parcel Number
- 101490044
Parking Features
- Driveway
- Garage
Patio And Porch Features
- Front Porch
- See Remarks
Pool Features
- None
Postalcodeplus4
- 1113
Property Type
- Single Family Residence
Property Condition
- Turnkey
School District
- Corona-Norco Unified
Security Features
- Automatic Gate
- Card/Code Access
- Gated Community
Sewer
- Public Sewer
Spa Features
- None
Utilities
- See Remarks
View
- Hills
- Mountain(s)
- Neighborhood
Water Source
- Public
- See Remarks
Year Built
- 2021
Year Built Source
- Public Records

