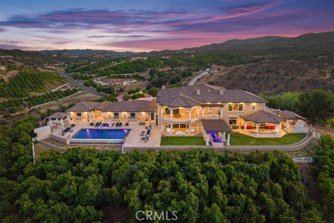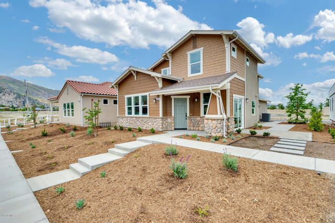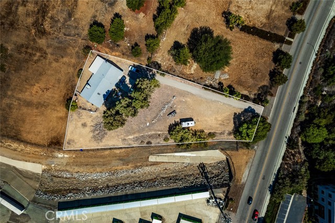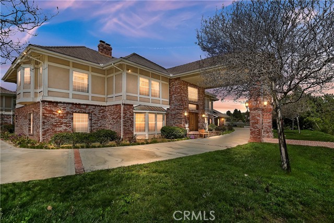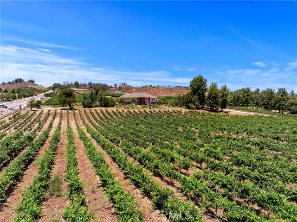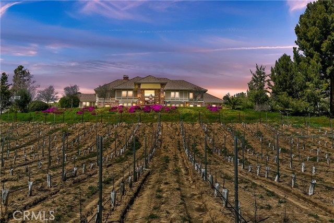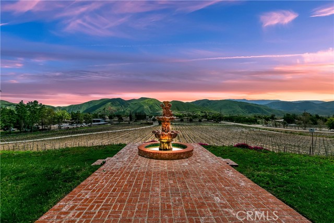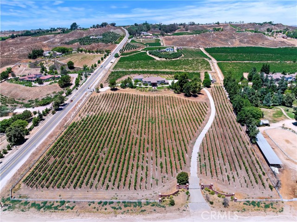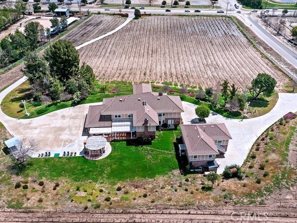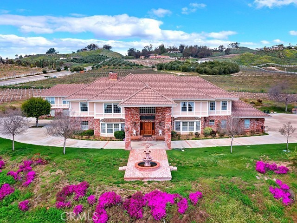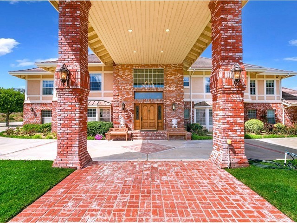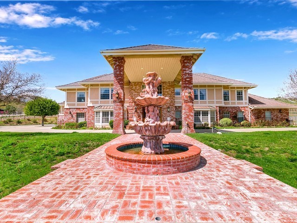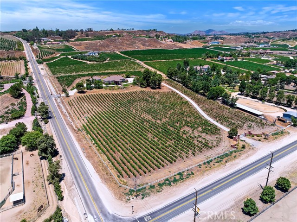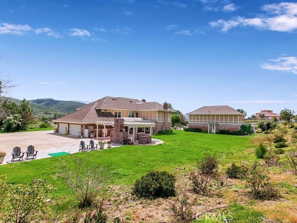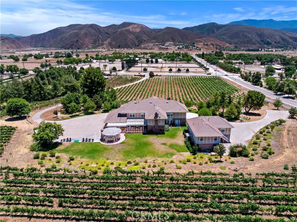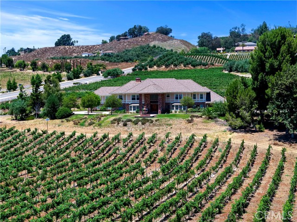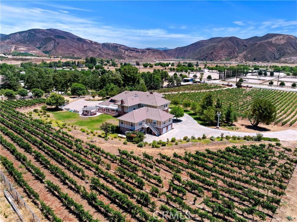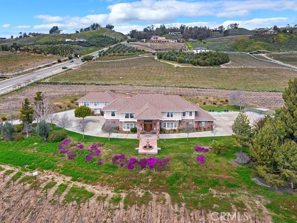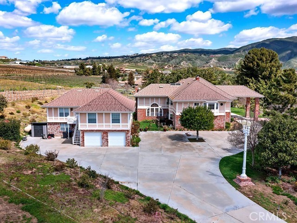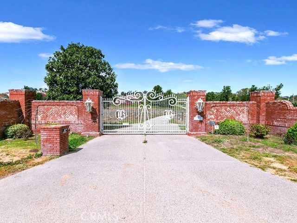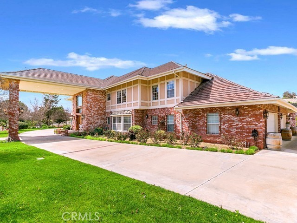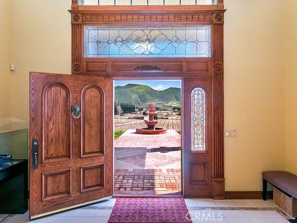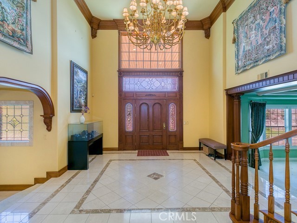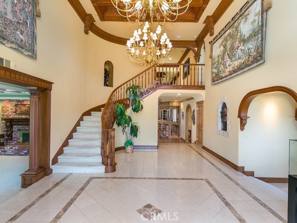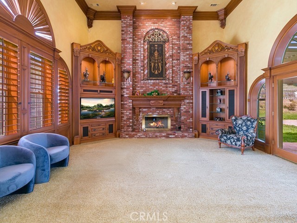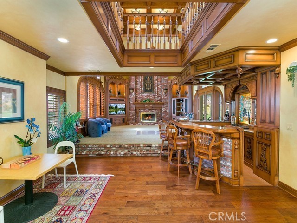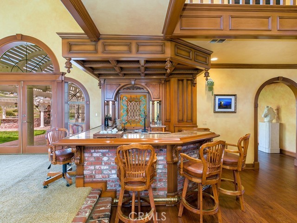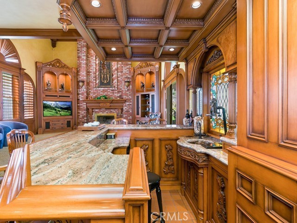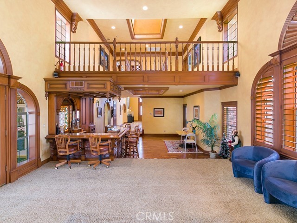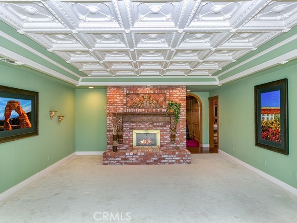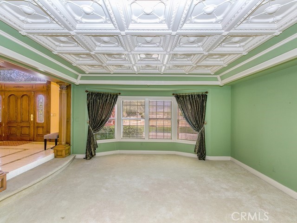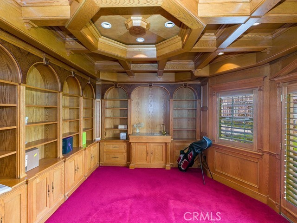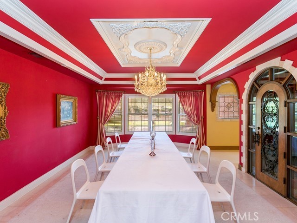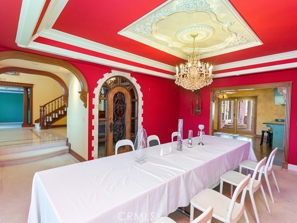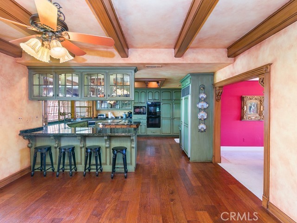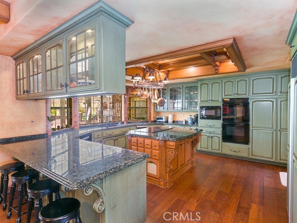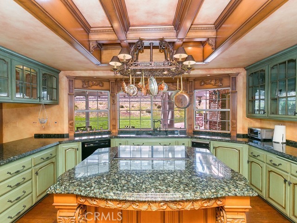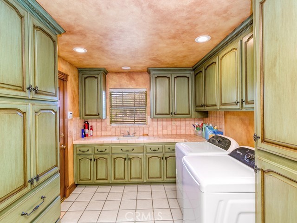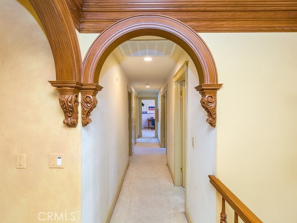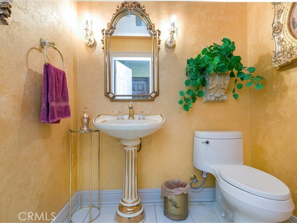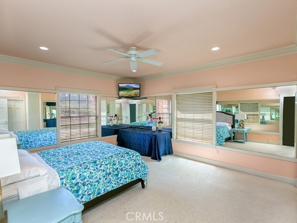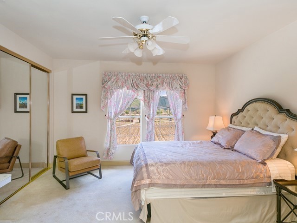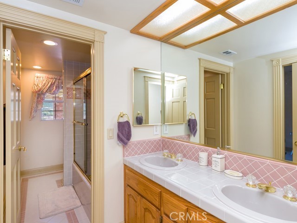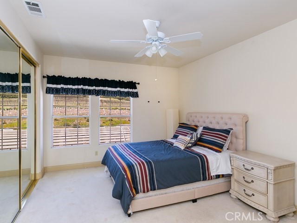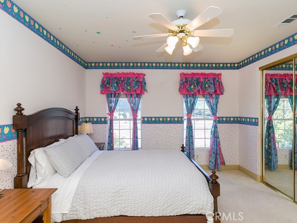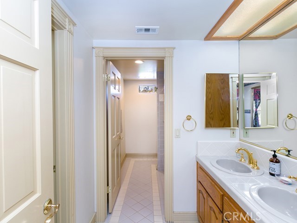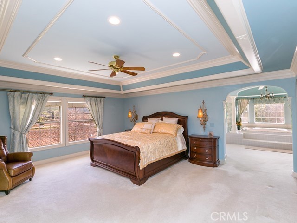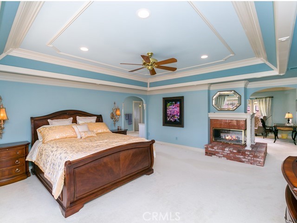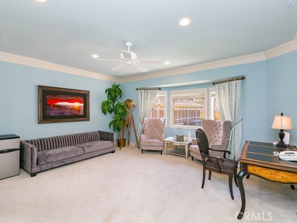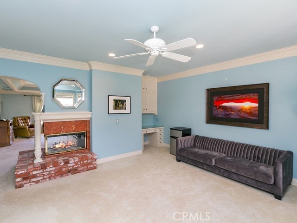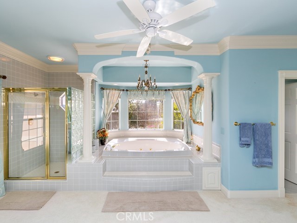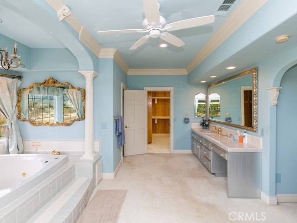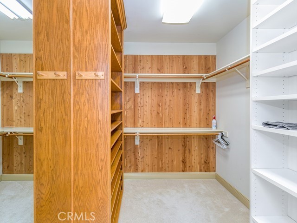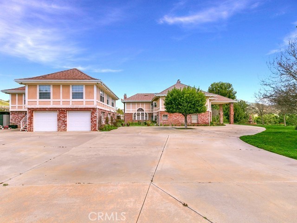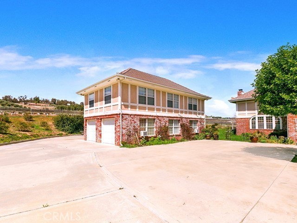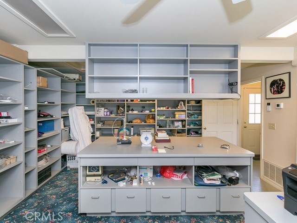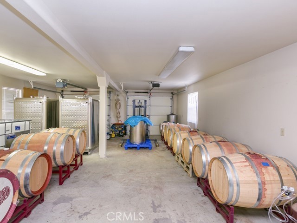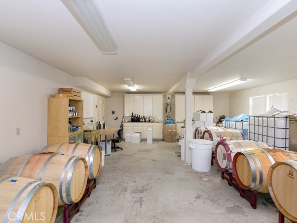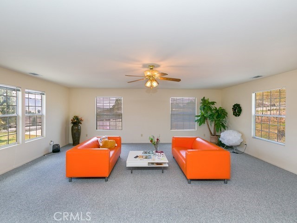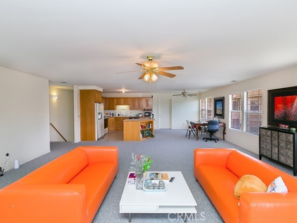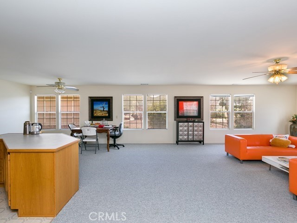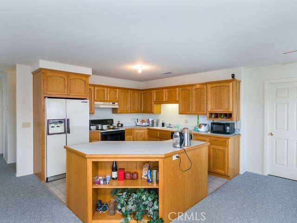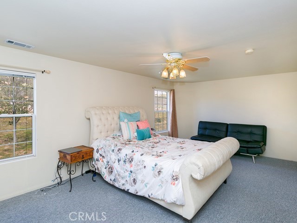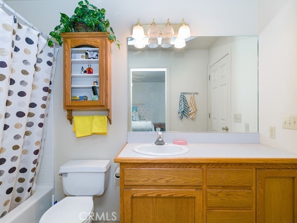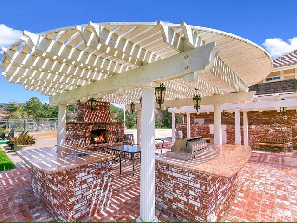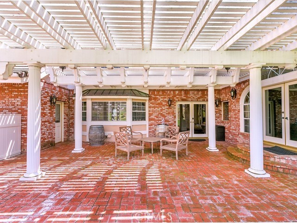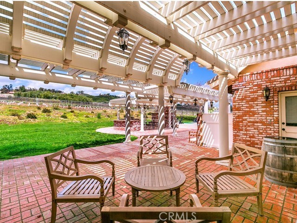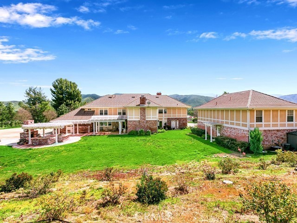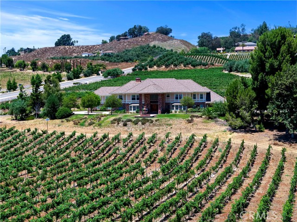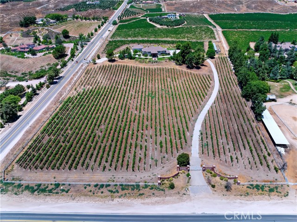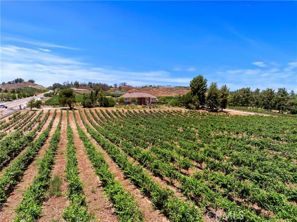37028 De Portola, Temecula, CA 92592
Contact Silva Babaian
Schedule A Showing
Request more information
- MLS#: SW24150109 ( Single Family Residence )
- Street Address: 37028 De Portola
- Viewed: 36
- Price: $4,500,000
- Price sqft: $760
- Waterfront: Yes
- Wateraccess: Yes
- Year Built: 1991
- Bldg sqft: 5924
- Bedrooms: 7
- Total Baths: 9
- Full Baths: 7
- 1/2 Baths: 2
- Garage / Parking Spaces: 30
- Days On Market: 270
- Acreage: 10.02 acres
- Additional Information
- County: RIVERSIDE
- City: Temecula
- Zipcode: 92592
- District: Temecula Unified
- Provided by: Allison James Estates & Homes
- Contact: Karin Karin

- DMCA Notice
-
Description10 acre Vineyard Estate in the heart of the Wine Country. Mansion estate with fully planted vineyards and wine making facility. Planted with Cabernet, Syrah, Merlot, Muscat, Petite Syrah, and Primitivo grape varietals. This exquisite estate boasts not only a breathtaking vineyard but also a truly exceptional residence. Spanning an impressive 5,924 square feet, with attention to detail thru out. Step through the front door into a world of refined elegance, where coffered ceilings adorn the spacious rooms, and meticulous attention to detail is evident at every turn. The family room serves as the heart of the home, with a grand fireplace that beckons you to unwind in its warm embrace. With six bedrooms and seven bathrooms, theres ample space for both family and guests. Each bedroom exudes its own unique charm, offering comfort and tranquility. For those seeking versatility, this property boasts a separate guest house with 1 bedroom, bath, family room and kitchen. Perfect for accommodating visitors or providing a private retreat. Additionally, the climate controlled wine making room with office andequipment caters to the wine connoisseurs dreams. Outside, the sprawling 10 acre estate offers panoramic views of the surrounding vineyards and hills, creating an idyllic backdrop for outdoor entertainment, relaxation, and, of course, grape cultivation. Indulge in the ultimate wine country lifestyle, where the beauty of nature harmonizes with luxurious living. This Temecula estate is a rare gem waiting to be cherished. Property is completely fenced with security gates. No HOA and Low Taxes.
Property Location and Similar Properties
Features
Accessibility Features
- 2+ Access Exits
Appliances
- 6 Burner Stove
- Barbecue
- Built-In Range
- Convection Oven
- Dishwasher
- Double Oven
- Electric Oven
- Electric Cooktop
- Freezer
- Disposal
- Gas Water Heater
- Microwave
- Range Hood
- Recirculated Exhaust Fan
- Refrigerator
- Trash Compactor
- Water Heater
- Water Line to Refrigerator
Architectural Style
- Custom Built
- Traditional
Assessments
- Special Assessments
Association Fee
- 0.00
Commoninterest
- None
Common Walls
- No Common Walls
Cooling
- Central Air
- Dual
- Zoned
Country
- US
Days On Market
- 102
Door Features
- Double Door Entry
- French Doors
- Mirror Closet Door(s)
Eating Area
- Area
- Breakfast Nook
- Dining Ell
- Dining Room
Fencing
- Chain Link
- Masonry
- Privacy
- Security
- Wood
- Wrought Iron
Fireplace Features
- Family Room
- Living Room
- Primary Bedroom
- Primary Retreat
- Outside
- Wood Burning
- Masonry
- Raised Hearth
- See Through
- Two Way
Flooring
- Carpet
- Tile
- Wood
Foundation Details
- Slab
Garage Spaces
- 7.00
Heating
- Central
- Fireplace(s)
- Forced Air
- Propane
- Wood
Interior Features
- Beamed Ceilings
- Built-in Features
- Cathedral Ceiling(s)
- Ceiling Fan(s)
- Coffered Ceiling(s)
- Crown Molding
- Granite Counters
- High Ceilings
- Pantry
- Pull Down Stairs to Attic
- Recessed Lighting
- Storage
- Two Story Ceilings
- Wet Bar
Laundry Features
- Electric Dryer Hookup
- Individual Room
- Inside
- Laundry Chute
- Washer Hookup
Levels
- Two
Living Area Source
- Assessor
Lockboxtype
- None
Lot Features
- Agricultural - Vine/Vineyard
- Corner Lot
- Front Yard
- Garden
- Gentle Sloping
- Horse Property
- Horse Property Improved
- Landscaped
- Lot Over 40000 Sqft
- Paved
- Ranch
- Sprinkler System
- Sprinklers Drip System
- Sprinklers In Front
- Sprinklers In Rear
- Sprinklers On Side
- Sprinklers Timer
- Yard
Other Structures
- Barn(s)
- Guest House
- Guest House Detached
- Outbuilding
- Second Garage
- Second Garage Detached
- Storage
- Workshop
Parcel Number
- 927630013
Parking Features
- Auto Driveway Gate
- Built-In Storage
- Covered
- Direct Garage Access
- Driveway
- Concrete
- Guest
- Oversized
- RV Access/Parking
- RV Potential
Patio And Porch Features
- Brick
- Concrete
- Covered
- Patio
Pool Features
- None
Property Type
- Single Family Residence
Property Condition
- Turnkey
Road Surface Type
- Paved
Roof
- Tile
School District
- Temecula Unified
Security Features
- Automatic Gate
- Security Lights
- Security System
Sewer
- Conventional Septic
Spa Features
- None
Uncovered Spaces
- 23.00
Utilities
- Electricity Connected
- Phone Connected
- Propane
- Water Connected
View
- Hills
- Mountain(s)
- Trees/Woods
- Vineyard
Views
- 36
Virtual Tour Url
- https://www.tourfactory.com/idxr3064381
Water Source
- Public
Window Features
- Custom Covering
- Double Pane Windows
- Drapes
- Plantation Shutters
Year Built
- 1991
Year Built Source
- Assessor

