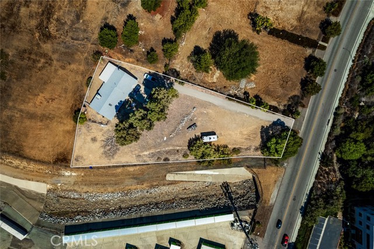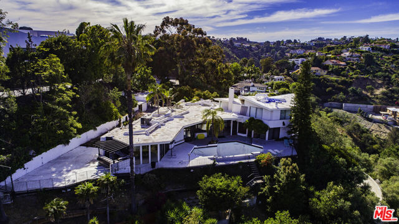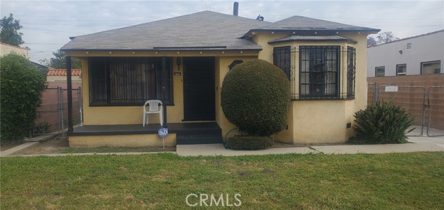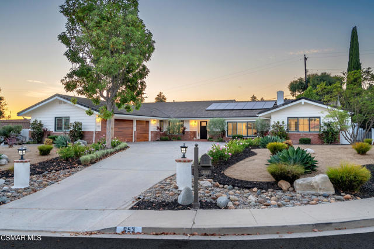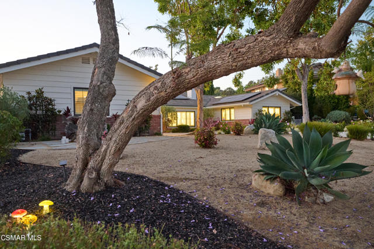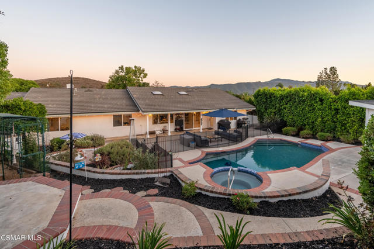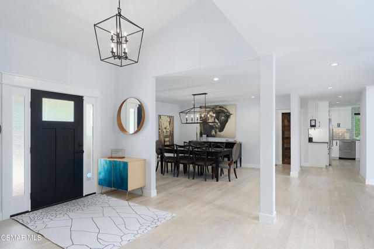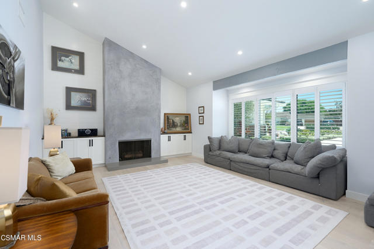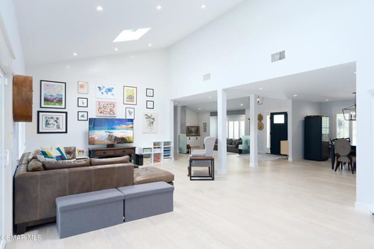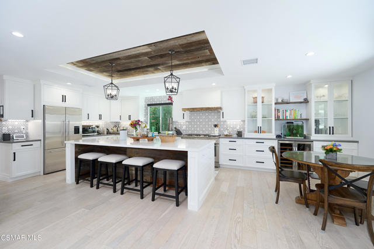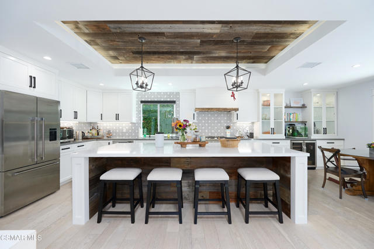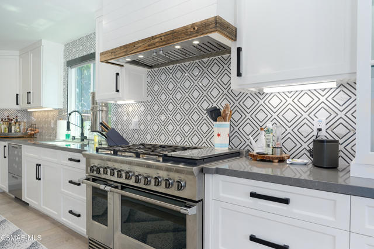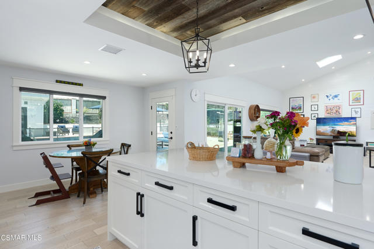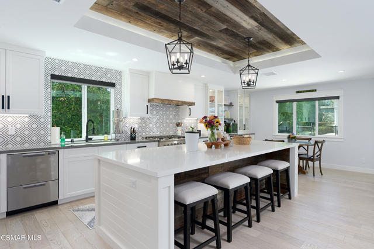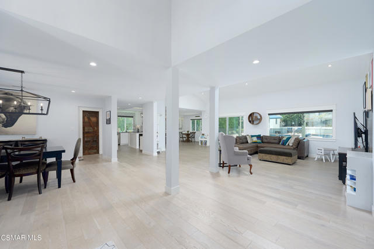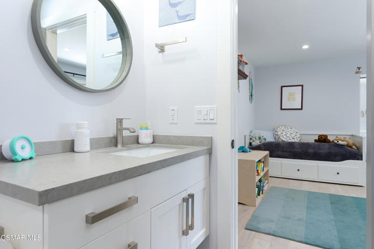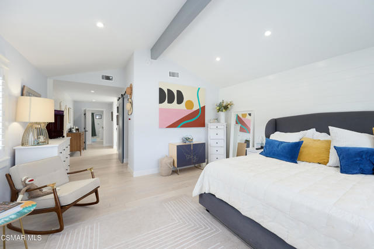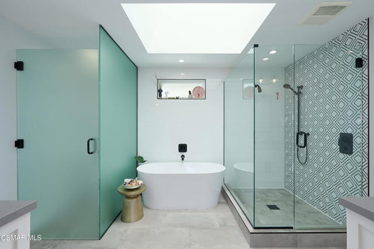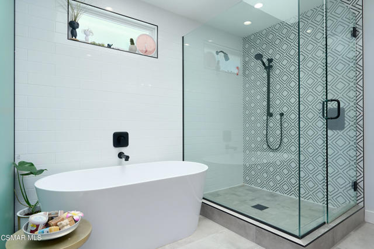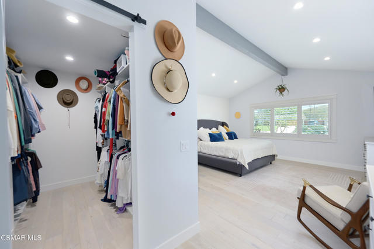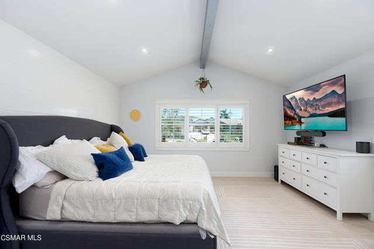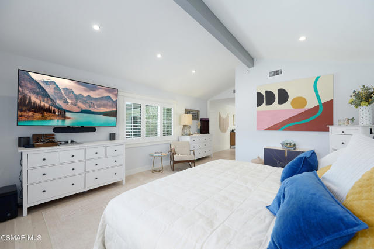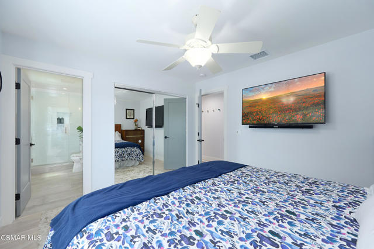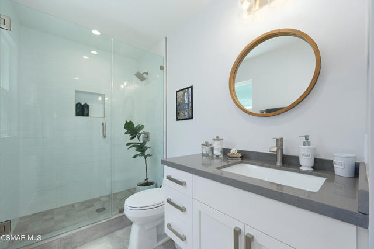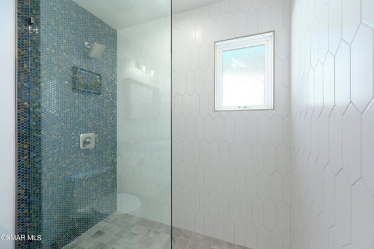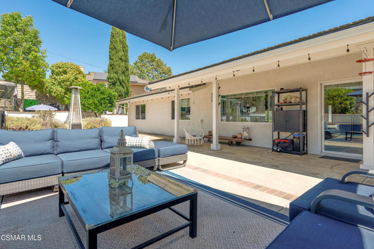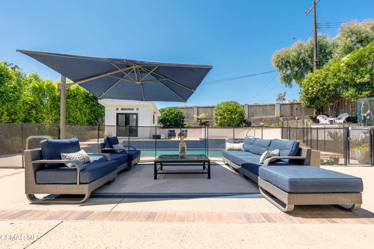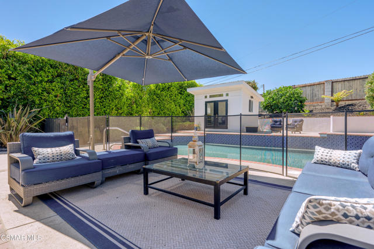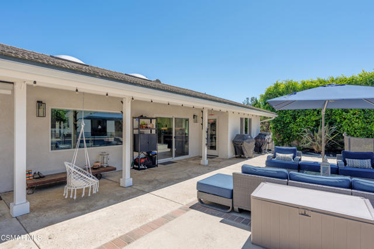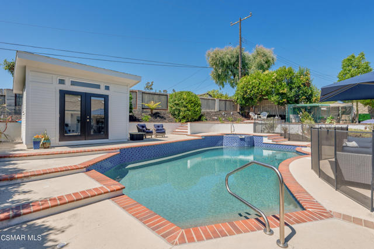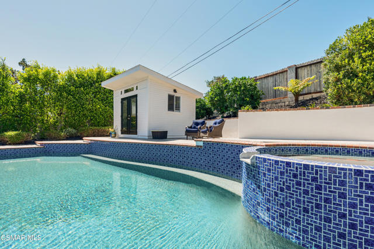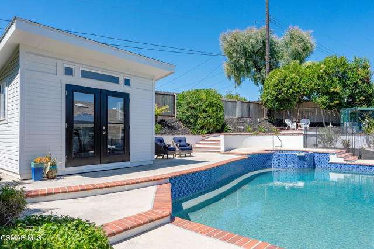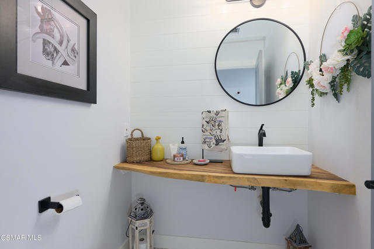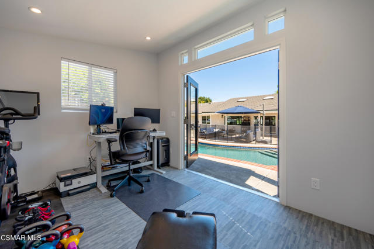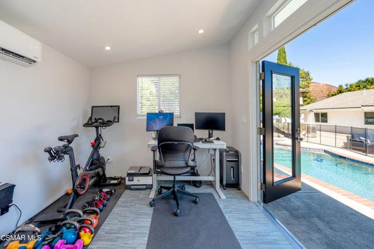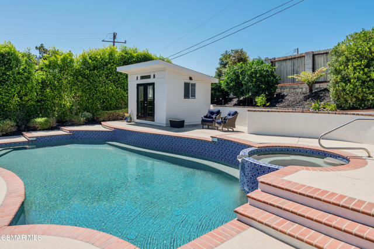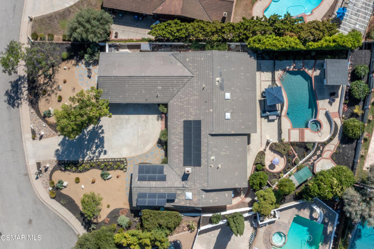653 Camino Rojo, Thousand Oaks, CA 91360
Contact Silva Babaian
Schedule A Showing
Request more information
- MLS#: 224003011 ( Single Family Residence )
- Street Address: 653 Camino Rojo
- Viewed: 19
- Price: $2,250,000
- Price sqft: $655
- Waterfront: No
- Year Built: 1981
- Bldg sqft: 3434
- Bedrooms: 4
- Total Baths: 5
- Full Baths: 4
- 1/2 Baths: 1
- Garage / Parking Spaces: 3
- Days On Market: 270
- Additional Information
- County: VENTURA
- City: Thousand Oaks
- Zipcode: 91360
- Subdivision: Lynn Ranch 312 1002772
- District: Conejo Valley Unified
- Provided by: Sotheby's International Realty
- Contact: Anthony Anthony

- DMCA Notice
-
DescriptionThis beautifully remodeled single story Lynn Ranch home, located on a quiet cul de sac in one of the most desirable neighborhoods in Thousand Oaks, offers the turnkey experience you've been searching for. Completely renovated in 2020, this 4 bedroom, 5 bath pool home exudes modern farmhouse charm with meticulous updates inside and out.Upon entering, you'll be greeted by a light and bright open concept living space featuring vaulted ceilings and reclaimed wood accents. The kitchen is a chef's dream, boasting a large 9 foot island with seating, stainless steel appliances, quartz countertops, and a walk in pantry with a custom soft close reclaimed wood door. The kitchen also includes a wine fridge, adding a touch of luxury.The primary bedroom retreat is a sanctuary, complete with a large walk in closet with a sliding barn door and a stunning bathroom. Additional upgrades throughout the home include newer plumbing, two newer HVAC systems, energy efficient double pane windows, recessed LED lighting, an indoor laundry room, custom shiplap accent walls, craftsman trim on all doors, engineered hardwood flooring, and a solar system.The entertainers' backyard is perfect for gatherings, featuring a Pebbletech pool, newer pool equipment, viewing areas, updated landscaping and a detached office/workout room. The 3 car garage has been updated with epoxy flooring and newer doors, providing ample space and convenience.This home combines modern amenities with timeless style, making it the perfect place to call home.Close to all amenities ,including the easy freeway access, Local Hospital, restaurants and shopping.
Property Location and Similar Properties
Features
Appliances
- Gas Water Heater
Architectural Style
- Ranch
Association Amenities
- Horse Trails
Association Fee
- 150.00
Association Fee Frequency
- Annually
Construction Materials
- Stucco
Cooling
- Zoned
Days On Market
- 161
Direction Faces
- South
Eating Area
- Breakfast Counter / Bar
- Dining Room
Entry Location
- Ground Level - No Steps
- Main Level
Exclusions
- Wood Bench/Art work in front yardGarage shelving and storage
Fireplace Features
- Raised Hearth
- Gas Starter
- Living Room
Flooring
- Wood
Garage Spaces
- 3.00
Green Energy Generation
- Solar
Heating
- Natural Gas
- Zoned
Interior Features
- Cathedral Ceiling(s)
- High Ceilings
- Recessed Lighting
- Pantry
Landleaseamount
- 0.00
Laundry Features
- Individual Room
Levels
- One
Living Area Source
- Public Records
Lockboxtype
- None
Lot Features
- Landscaped
- Back Yard
- Cul-De-Sac
Parcel Number
- 6630212075
Parking Features
- Garage - Two Door
Pool Features
- Fenced
- Private
- Heated
- Pebble
- In Ground
Postalcodeplus4
- 2115
Property Type
- Single Family Residence
Property Condition
- Updated/Remodeled
School District
- Conejo Valley Unified
Sewer
- Public Sewer
Spa Features
- In Ground
- Private
Subdivision Name Other
- Lynn Ranch-312 - 1002772
View
- Mountain(s)
Views
- 19
Window Features
- Skylight(s)
- Double Pane Windows
Year Built
- 1981
Year Built Source
- Assessor
Zoning
- RE20

