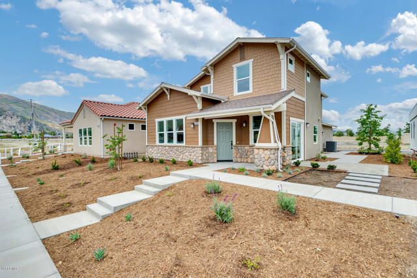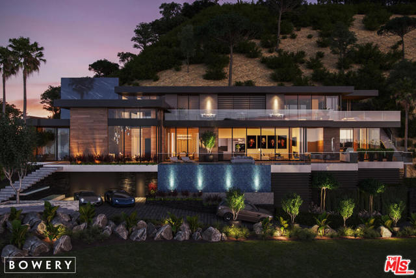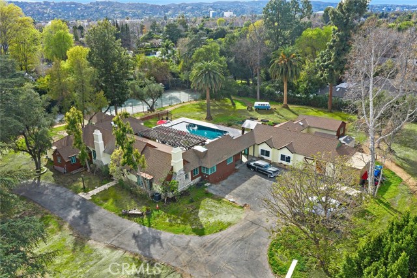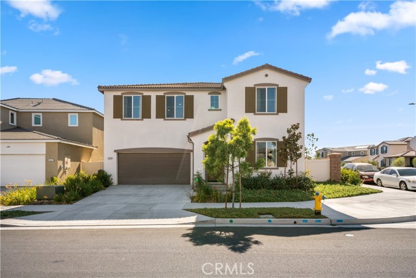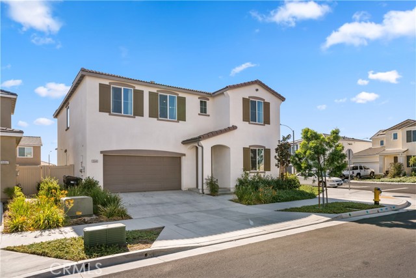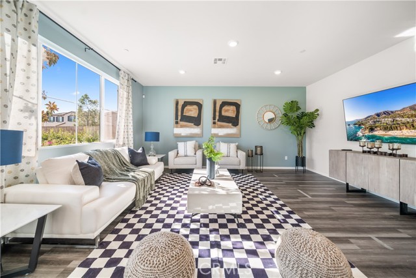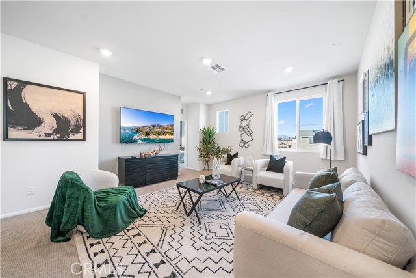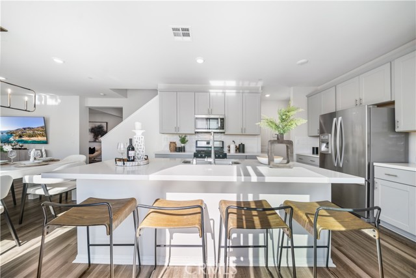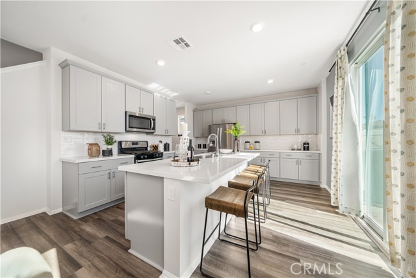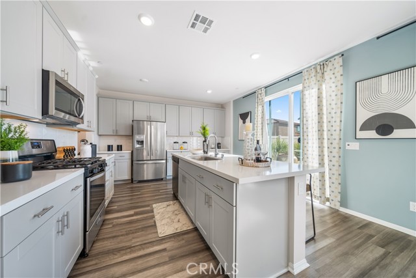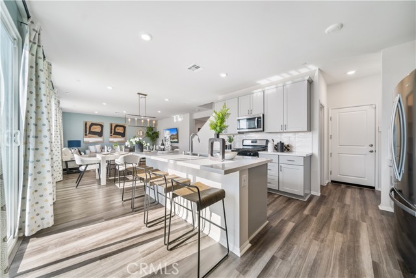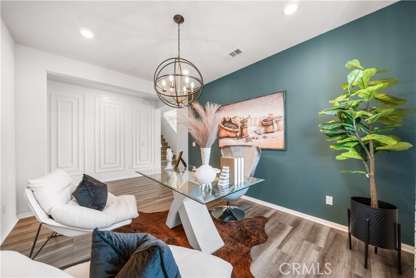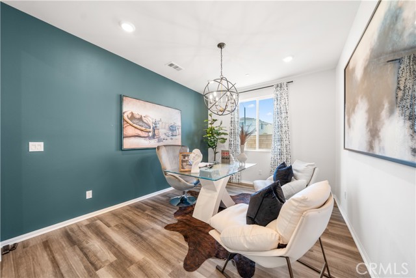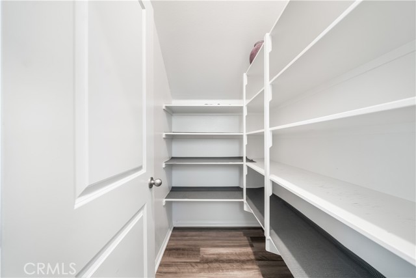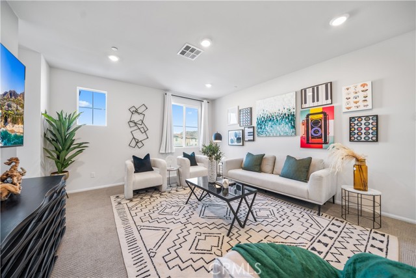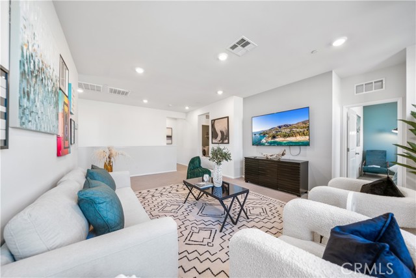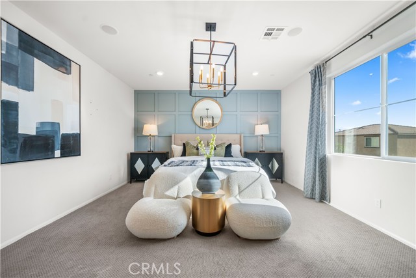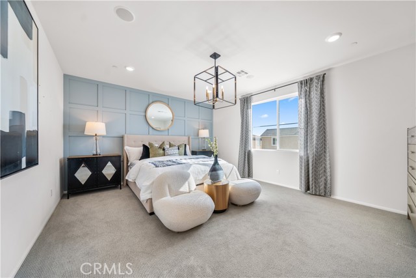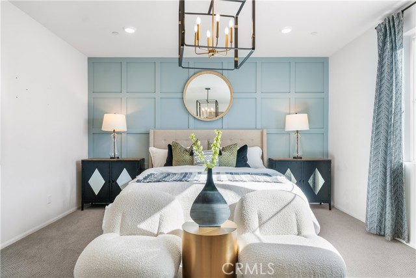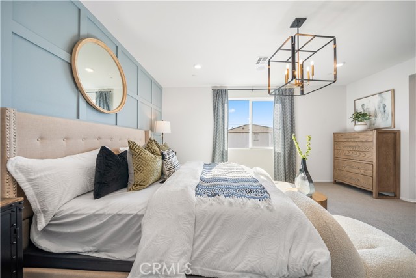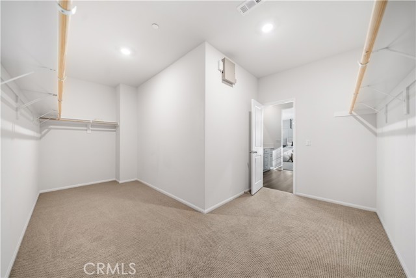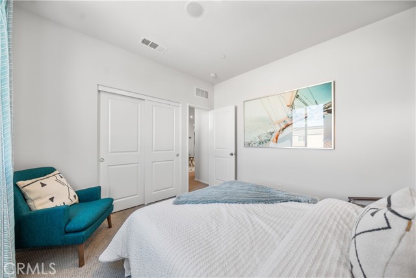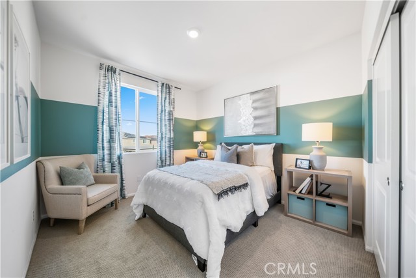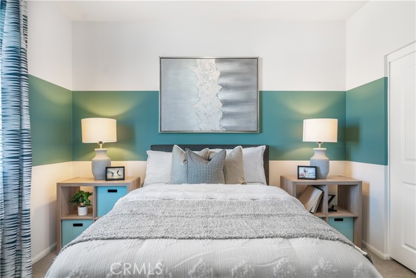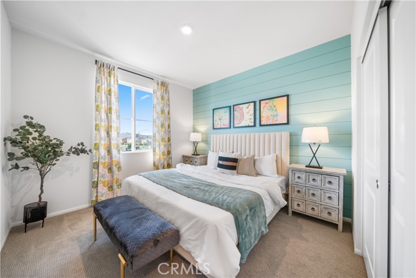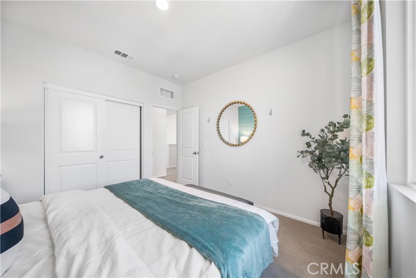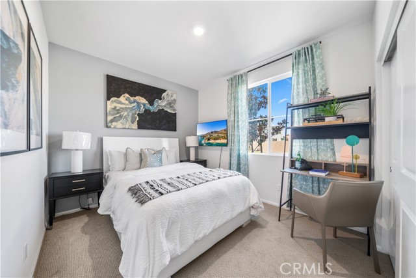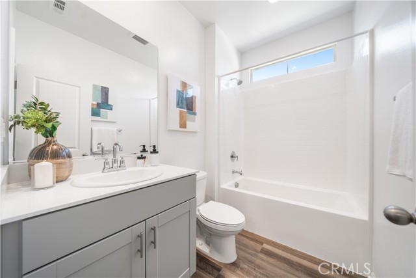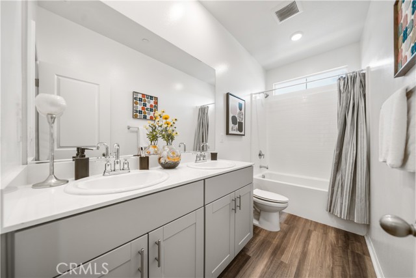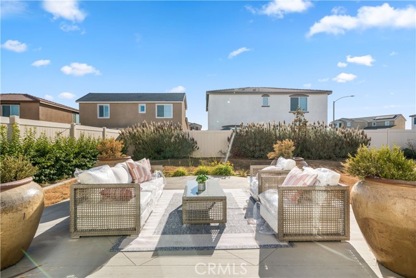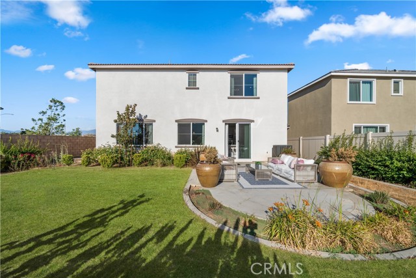15543 Avenger Dr., Moreno Valley, CA 92551
Contact Silva Babaian
Schedule A Showing
Request more information
- MLS#: OC24150024 ( Single Family Residence )
- Street Address: 15543 Avenger Dr.
- Viewed: 18
- Price: $750,000
- Price sqft: $254
- Waterfront: Yes
- Wateraccess: Yes
- Year Built: 2021
- Bldg sqft: 2948
- Bedrooms: 5
- Total Baths: 3
- Full Baths: 3
- Garage / Parking Spaces: 2
- Days On Market: 252
- Additional Information
- County: RIVERSIDE
- City: Moreno Valley
- Zipcode: 92551
- District: Val Verde
- Provided by: HomeSmart, Evergreen Realty
- Contact: Lei Lei

- DMCA Notice
-
DescriptionWelcome to this Absolute stunner of a Meritage Homes Luxury Model House in this Gorgeous Resort style Community Legacy Park, located in the desirable Edgemont neighborhood near March Air Reserve Base, This spacious Five bedroom three bathrooms resident features a first floor space perfect for working or schooling from home. This two story gem features a spacious kitchen, comfortable bedrooms, and well maintained interior and exterior. Enjoy movie and game nights in the upstairs loft or utilize the space as a reading area the whole family can enjoy. Enjoy the nearby neighborhood parks and walking trails. Schools are walking distance from community. Known for their energy efficient features, our homes help you live a healthier and quieter lifestyle while saving thousands on energy bills. Must see!
Property Location and Similar Properties
Features
Accessibility Features
- 2+ Access Exits
Appliances
- 6 Burner Stove
- Dishwasher
- ENERGY STAR Qualified Appliances
- ENERGY STAR Qualified Water Heater
- Disposal
- Gas Oven
- Gas Range
- Gas Cooktop
- Gas Water Heater
- Refrigerator
- Water Heater
Architectural Style
- Contemporary
Assessments
- CFD/Mello-Roos
Association Amenities
- Playground
Association Fee
- 61.00
Association Fee Frequency
- Monthly
Commoninterest
- Planned Development
Common Walls
- No Common Walls
Cooling
- Central Air
Country
- US
Days On Market
- 123
Eating Area
- Area
- Separated
Electric
- Standard
Fencing
- Brick
Fireplace Features
- None
Flooring
- Carpet
- Vinyl
Garage Spaces
- 2.00
Green Energy Efficient
- Appliances
- HVAC
- Insulation
- Lighting
- Thermostat
- Water Heater
- Windows
Green Water Conservation
- Flow Control
- Water-Smart Landscaping
Heating
- Central
- Solar
Laundry Features
- Individual Room
Levels
- Two
Lockboxtype
- Combo
Lot Features
- Back Yard
- Front Yard
- Landscaped
- Lawn
- Sprinkler System
Parcel Number
- 485251008
Parking Features
- Driveway
- Garage
- Garage Faces Front
Patio And Porch Features
- Front Porch
Pool Features
- None
Property Type
- Single Family Residence
Property Condition
- Turnkey
Roof
- Tile
School District
- Val Verde
Security Features
- Fire Sprinkler System
- Smoke Detector(s)
- Window Bars
Sewer
- Public Sewer
Spa Features
- None
Subdivision Name Other
- Legacy Park
Utilities
- Electricity Connected
- Natural Gas Connected
- Sewer Connected
- Water Connected
View
- Mountain(s)
- Neighborhood
Views
- 18
Virtual Tour Url
- https://my.matterport.com/show/?m=AG2Qc4H7VKG
Water Source
- Public
Window Features
- Custom Covering
- Drapes
Year Built
- 2021
Year Built Source
- Builder
Zoning
- RES

