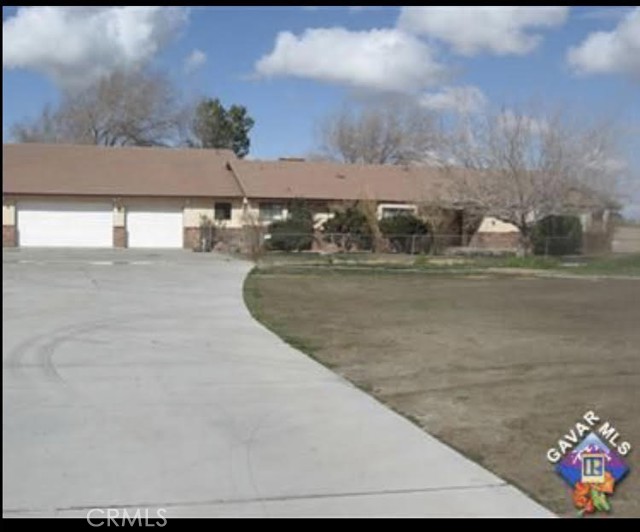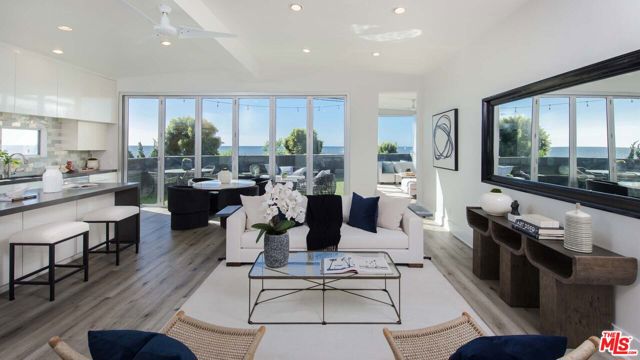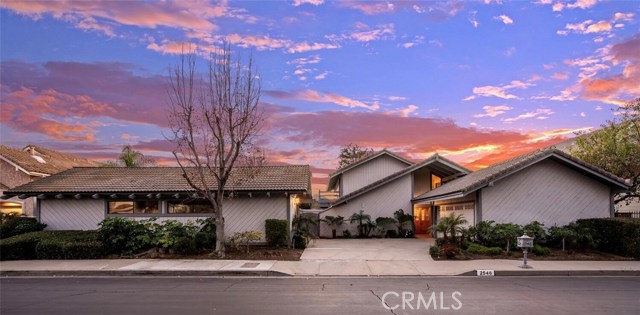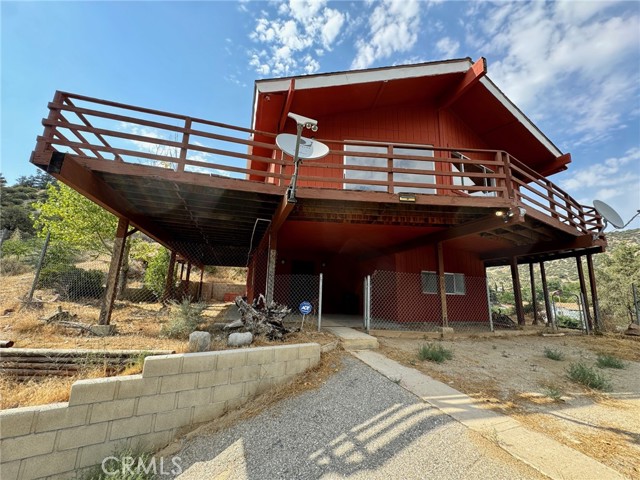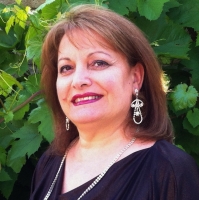4301 Mt Pinos Way, Frazier Park, CA 93225
Contact Silva Babaian
Schedule A Showing
Request more information
- MLS#: DW24149863 ( Single Family Residence )
- Street Address: 4301 Mt Pinos Way
- Viewed: 1
- Price: $365,000
- Price sqft: $176
- Waterfront: No
- Year Built: 1991
- Bldg sqft: 2072
- Bedrooms: 4
- Total Baths: 2
- Full Baths: 2
- Garage / Parking Spaces: 6
- Days On Market: 253
- Additional Information
- County: KERN
- City: Frazier Park
- Zipcode: 93225
- District: El Tejon Unified
- Provided by: Foundation Realty
- Contact: Marco Marco

- DMCA Notice
-
DescriptionAs king of the hill, 4301 Mount Pinos Way offers some of the best views in town with plenty of large windows, multiple sliding glass doors, and a 2nd floor wrap around balcony delivering 360 degree views of lush verdant mountains and the rapidly growing community of Frazier Park! Opportunities abound, with 3 separate lots sold as one and spanning nearly 15,000 sq ft of buildable hillside. Imagine a huge pool overlooking the town, RV parking, a greenhouse with an expansive garden to grow and cultivate food, or even a new chicken coop and an ADU! The home was renovated in 2023 with new paint, electrical, drywall, insulation, vapor barriers, plumbing, cabinets, countertops, new doors, flooring, and both bathrooms and the kitchen have been completely redone! Originally a 4 bedroom home, the bottom two bedrooms have been opened into a loft style bottom unit or an expansive recreational room, but all is yours to create and re vision to your liking!
Property Location and Similar Properties
Features
Additional Parcels Description
- 2591211300
- 2591211400
Appliances
- Freezer
- Gas Oven
- Refrigerator
Assessments
- Unknown
Association Fee
- 0.00
Commoninterest
- None
Common Walls
- No Common Walls
Cooling
- None
Country
- US
Days On Market
- 246
Door Features
- Sliding Doors
Eating Area
- In Family Room
- In Living Room
Fencing
- Chain Link
Fireplace Features
- Family Room
- Wood Burning
Flooring
- Laminate
- Stone
- Tile
Garage Spaces
- 0.00
Heating
- Central
- Wood
- Wood Stove
Laundry Features
- Individual Room
Levels
- Two
- Multi/Split
Living Area Source
- Assessor
Lockboxtype
- Combo
Lot Features
- Corners Marked
- Irregular Lot
- Patio Home
Parcel Number
- 2591211400
Parking Features
- Driveway - Combination
- Driveway Up Slope From Street
Patio And Porch Features
- Deck
- Patio
- Wood
- Wrap Around
Pool Features
- None
Postalcodeplus4
- 8154
Property Type
- Single Family Residence
Property Condition
- Turnkey
- Updated/Remodeled
Road Frontage Type
- City Street
- Private Road
Roof
- Shingle
School District
- El Tejon Unified
Security Features
- Carbon Monoxide Detector(s)
- Smoke Detector(s)
Sewer
- Septic Type Unknown
Uncovered Spaces
- 6.00
View
- Mountain(s)
- Neighborhood
- Panoramic
Water Source
- Public
Year Built
- 1991
Year Built Source
- Assessor
Zoning
- R-1

