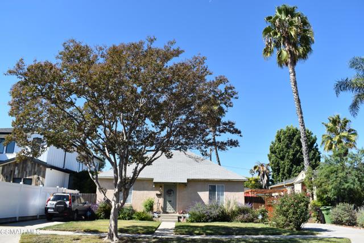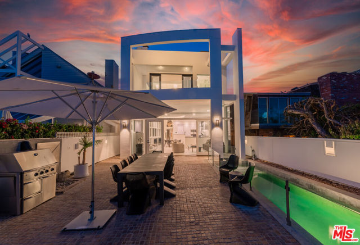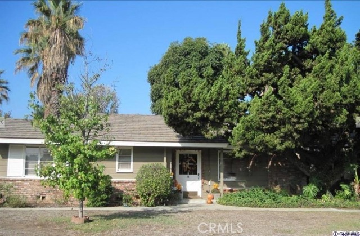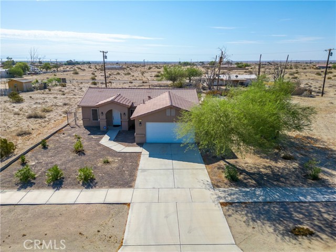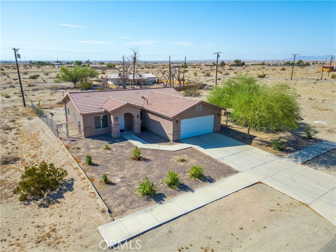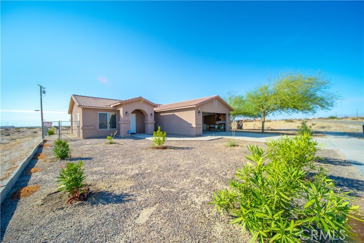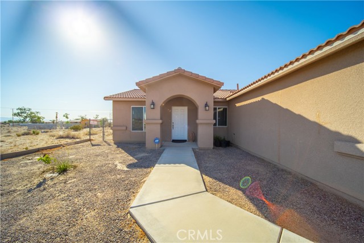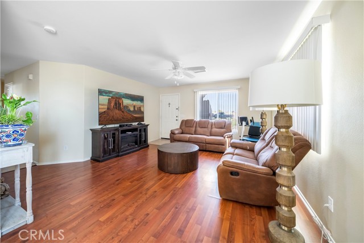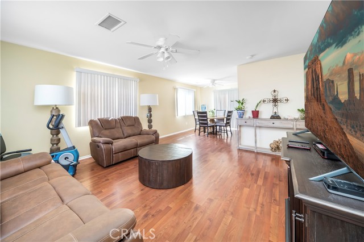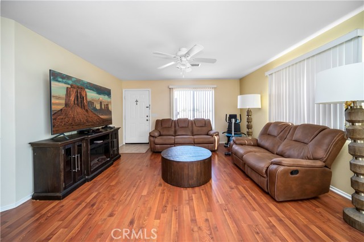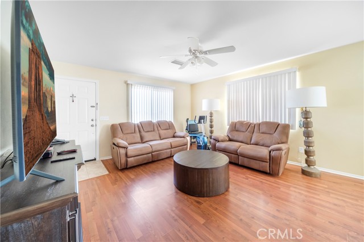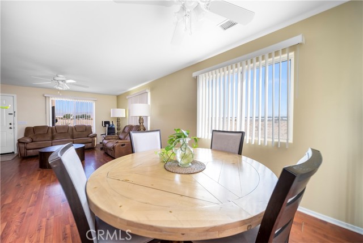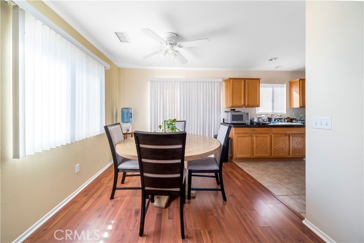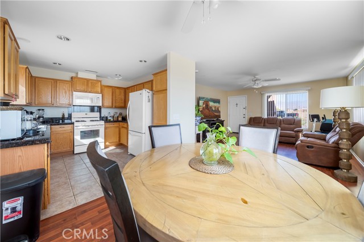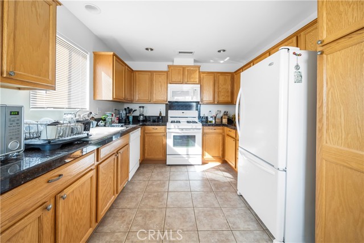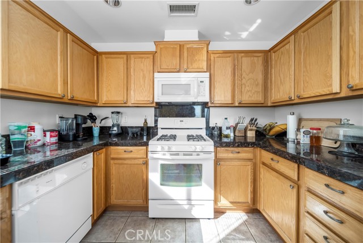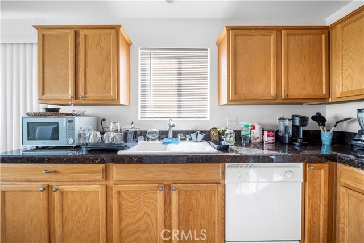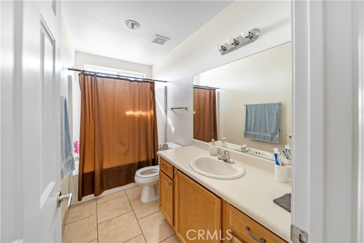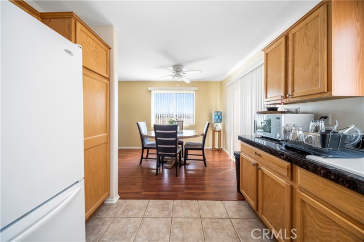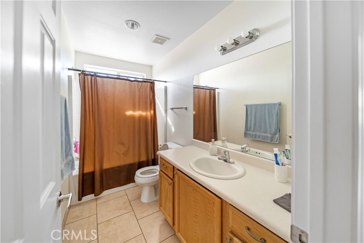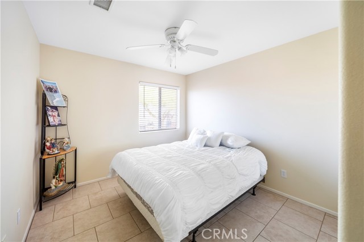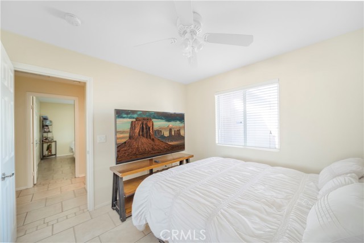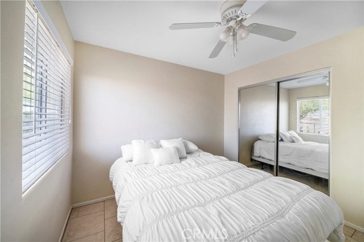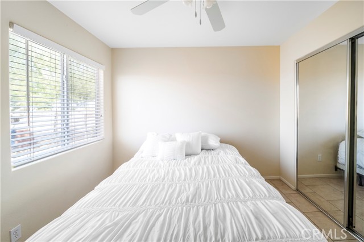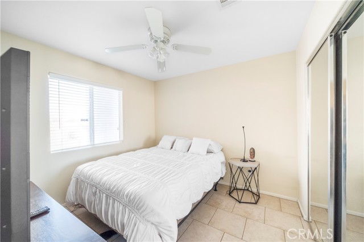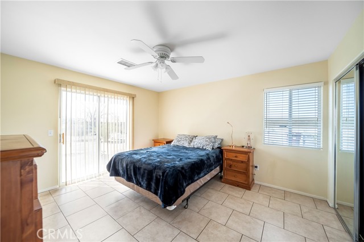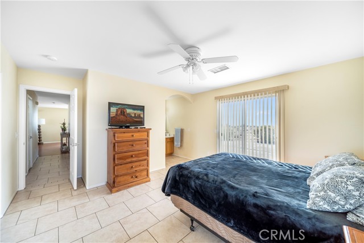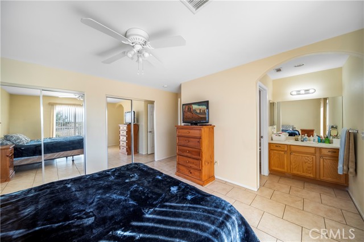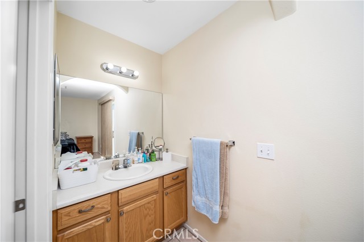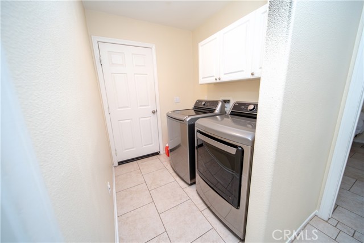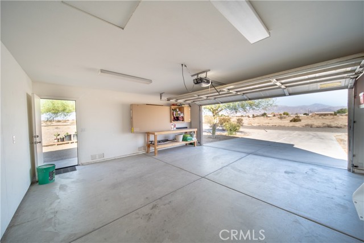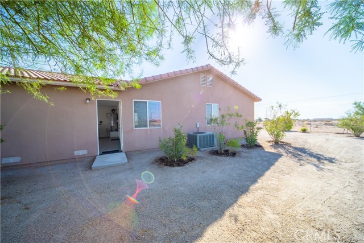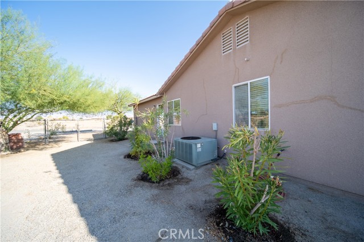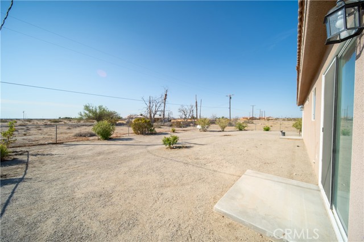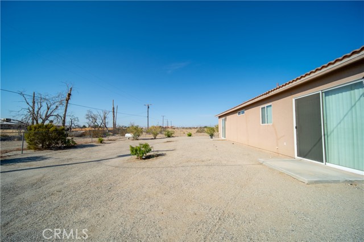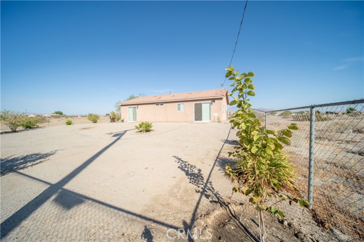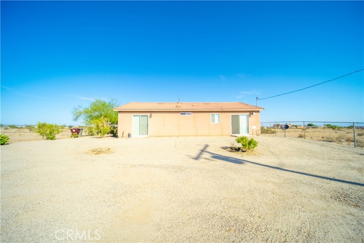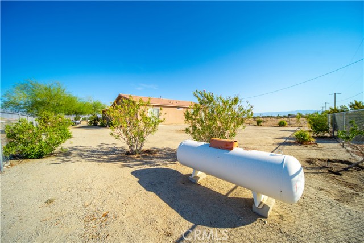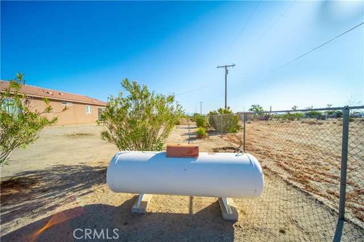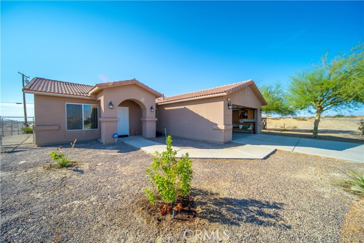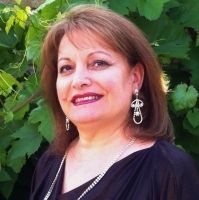2334 Marlin Drive, Thermal, CA 92274
Contact Silva Babaian
Schedule A Showing
Request more information
- MLS#: IG24149357 ( Single Family Residence )
- Street Address: 2334 Marlin Drive
- Viewed: 10
- Price: $315,000
- Price sqft: $256
- Waterfront: No
- Year Built: 2006
- Bldg sqft: 1232
- Bedrooms: 3
- Total Baths: 2
- Full Baths: 2
- Garage / Parking Spaces: 2
- Days On Market: 218
- Additional Information
- County: RIVERSIDE
- City: Thermal
- Zipcode: 92274
- Subdivision: Other (othr)
- District: Coachella Valley Unified
- Elementary School: SEAVIE
- High School: WESTSH
- Provided by: Crown Mortgage + Real Estate
- Contact: Dione Dione

- DMCA Notice
-
DescriptionBeautiful 3 bedroom 2 bathroom home, 2 Car Garage with extra driveway space and room for RV Parking nestled in a quiet area of Thermal/Salton Sea. The Family room has an open concept floor plan with laminate flooring, ceiling fan, double pane windows and blinds throughout the home with plenty of natural light. Continuing into the Dining Room which has laminate flooring a ceiling fan and sliding doors leading to the backyard. The Kitchen features recessed lighting, tile flooring, granite counters, gas range and oven, microwave, dishwasher and plenty of cabinet and counter space. As you go down the large open hallway there is a full bathroom with a tiled shower and bathtub, vanity and tile flooring. The Master bedroom is very spacious and open with tile flooring, Dual sliding closet mirrored doors, ceiling fan and double sliding doors leading to the back yard, the bathroom has a vanity and a tile shower with bathtub. There is 2 nice sized bedrooms both with sliding mirrored closet doors, ceiling fans and tile flooring. The private laundry room has its own space with white cabinets for storage space and leads to the spacious two car garage with a newer Water heater. The backyard has plenty of room for RV parking, Desert Toys great possibilities for you to create what you would like. The home shows pride of ownership and is ready for you to make it your own. Call to schedule an appointment.
Property Location and Similar Properties
Features
Appliances
- Dishwasher
- Microwave
- Propane Range
- Water Heater
Assessments
- Special Assessments
Association Fee
- 0.00
Commoninterest
- None
Common Walls
- No Common Walls
Cooling
- Central Air
Country
- US
Days On Market
- 214
Door Features
- Mirror Closet Door(s)
- Sliding Doors
Eating Area
- Area
- Family Kitchen
Elementary School
- SEAVIE
Elementaryschool
- Sea View
Entry Location
- Front
Fencing
- Chain Link
Fireplace Features
- None
Flooring
- Laminate
- Tile
Garage Spaces
- 2.00
Heating
- Propane
High School
- WESTSH
Highschool
- Westshores
Interior Features
- Ceiling Fan(s)
- Granite Counters
- Open Floorplan
- Recessed Lighting
Laundry Features
- Individual Room
- Inside
Levels
- One
Living Area Source
- Assessor
Lockboxtype
- None
Lot Features
- 0-1 Unit/Acre
Parcel Number
- 012241007000
Parking Features
- Direct Garage Access
- Driveway
- Garage Faces Front
- Garage - Two Door
Pool Features
- None
Postalcodeplus4
- 8109
Property Type
- Single Family Residence
Property Condition
- Turnkey
Road Surface Type
- Paved
Roof
- Tile
School District
- Coachella Valley Unified
Sewer
- Public Sewer
Spa Features
- None
Subdivision Name Other
- Other
Utilities
- Cable Connected
- Electricity Connected
- Propane
- Sewer Connected
- Water Connected
View
- Desert
- Neighborhood
Views
- 10
Water Source
- Public
Window Features
- Blinds
- Double Pane Windows
Year Built
- 2006
Year Built Source
- Assessor

