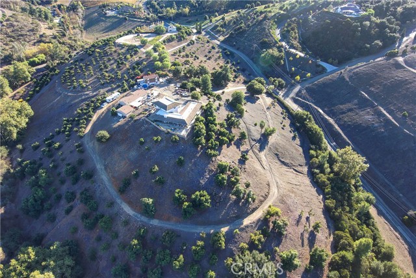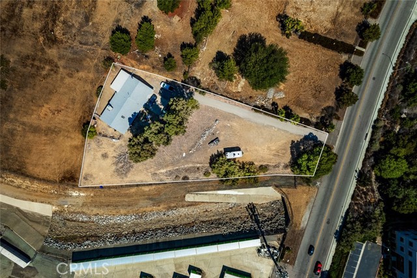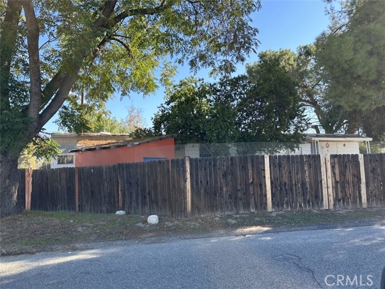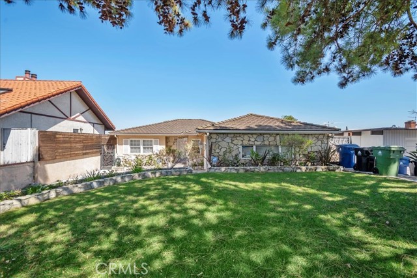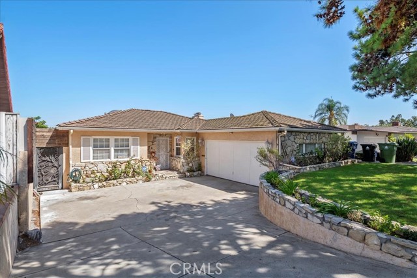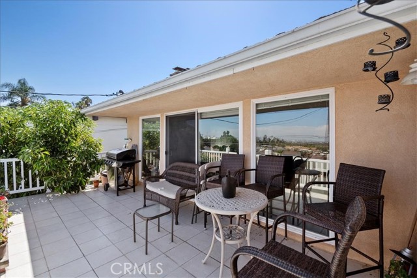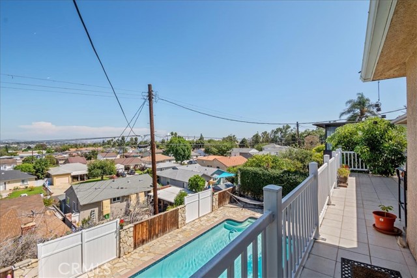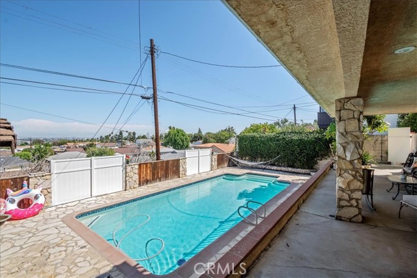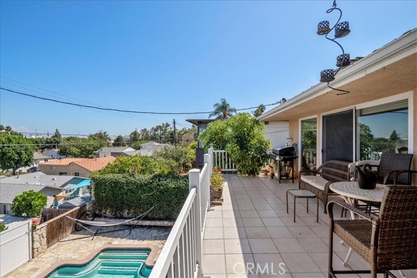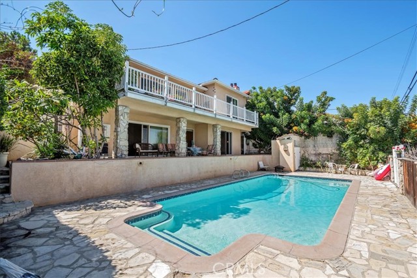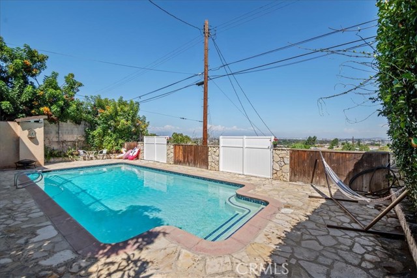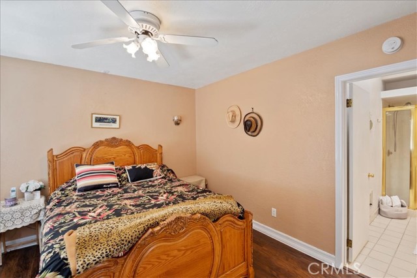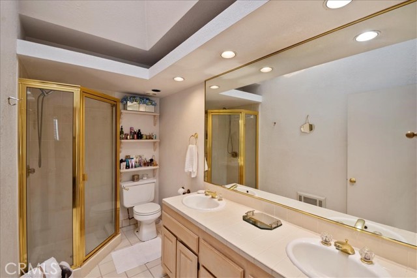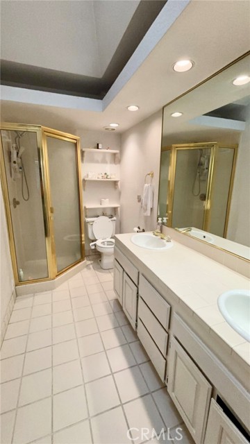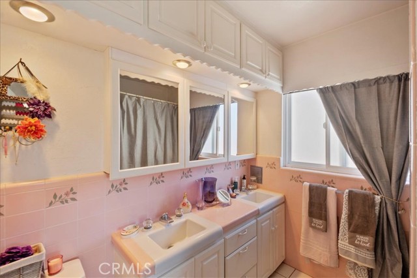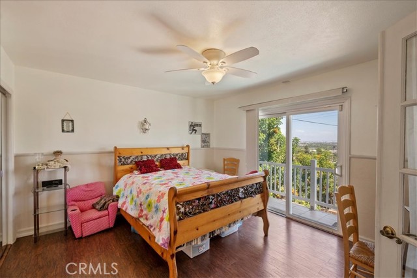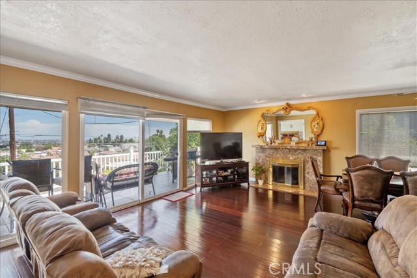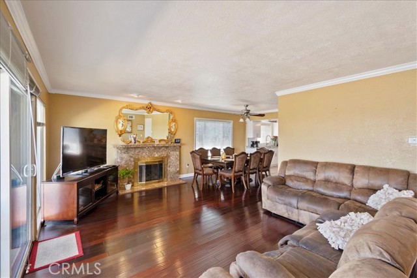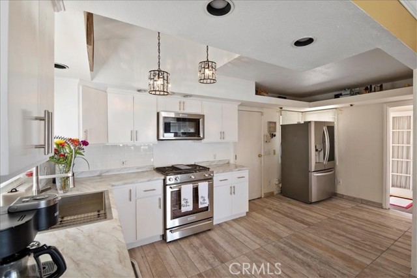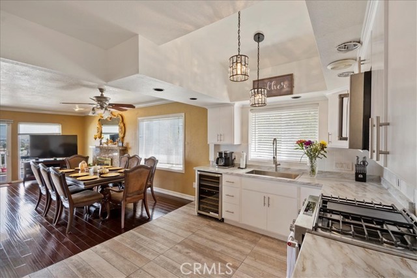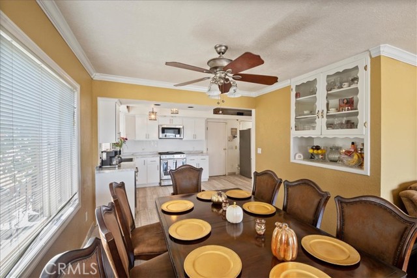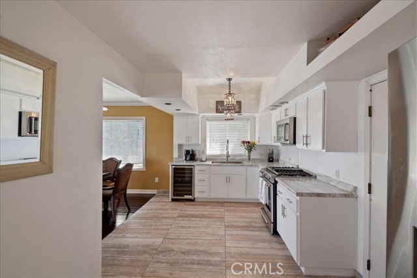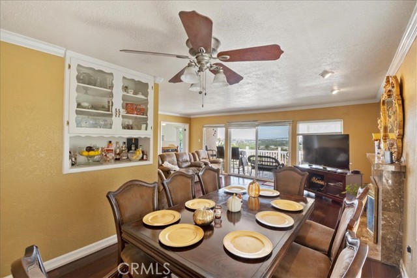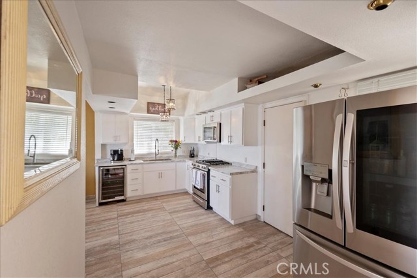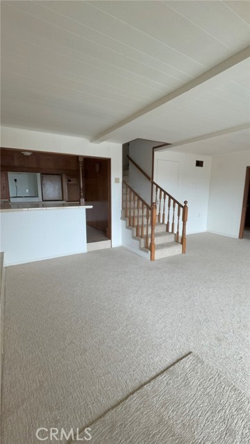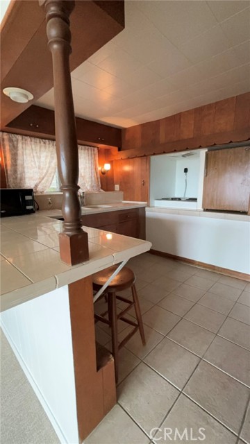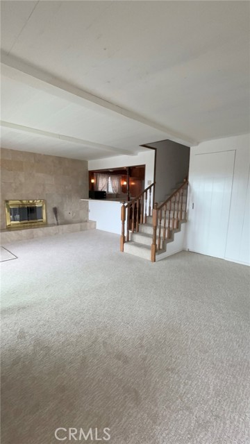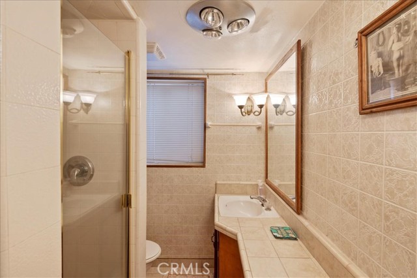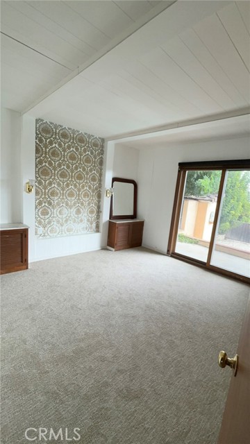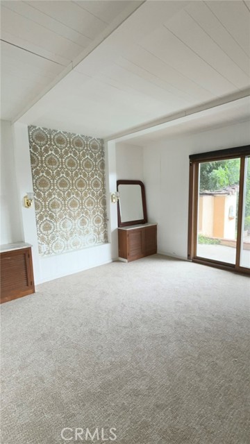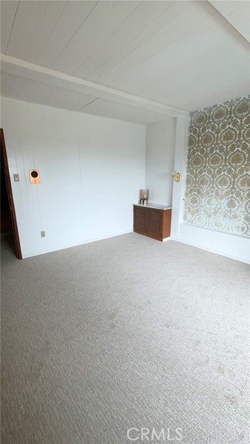26526 Athena Avenue, Harbor City, CA 90710
Contact Silva Babaian
Schedule A Showing
Request more information
- MLS#: SB24148397 ( Single Family Residence )
- Street Address: 26526 Athena Avenue
- Viewed: 2
- Price: $1,175,000
- Price sqft: $567
- Waterfront: Yes
- Wateraccess: Yes
- Year Built: 1955
- Bldg sqft: 2074
- Bedrooms: 3
- Total Baths: 3
- Full Baths: 3
- Garage / Parking Spaces: 2
- Days On Market: 201
- Additional Information
- County: LOS ANGELES
- City: Harbor City
- Zipcode: 90710
- District: Los Angeles Unified
- Provided by: Del Mar Realty
- Contact: Patricia Patricia

- DMCA Notice
-
DescriptionBack on market with price reduction! Termite report and repairs! Fire department report! Views views views!!!! Beautifully maintained home in the pristine neighborhood of harbor pines with views of the mountains, port, and downtown l. A. Lake and golf course plus a sparkling pool for those hot summer days. Newly remodeled kitchen with custom cabinets that leads to an open living room with floor to ceiling windows displaying a panoramic view of long beach, ports of los angeles. Two spacious bedrooms with 2 full bathrooms upstairs. Upstairs living room features a gas fireplace with marble accents. Recently painted and crown molding throughout. Downstairs offers a great opportunity to rent or nannys quarters with a second living area, fireplace, kitchenette, and one bedroom and one bathroom with new carpet. Plenty of room for storage and entertainment. And don't forget about the pool! Sparkling 15x34 pool ready for those hot summer days. Conveniently located off palos verdes dr north. Close to shopping, schools, park, and 110 freeway. Will consider offer on furniture and appliances. Don't miss this opportunity as it will go fast! Sold as is
Property Location and Similar Properties
Features
Appliances
- Convection Oven
- Electric Cooktop
- Gas Oven
- Gas Range
- Gas Water Heater
- Microwave
- Water Heater
- Water Line to Refrigerator
Architectural Style
- Contemporary
Assessments
- Special Assessments
Association Fee
- 0.00
Basement
- Finished
Commoninterest
- None
Common Walls
- No Common Walls
Cooling
- None
Country
- US
Days On Market
- 65
Door Features
- Sliding Doors
Eating Area
- In Living Room
Electric
- Standard
Exclusions
- WASHER
- DRYER
- ANTIQUE MIRROR AND PAINTING IN LIVING ROOM.
Fencing
- Vinyl
Fireplace Features
- Living Room
Flooring
- Tile
- Wood
Foundation Details
- Block
Garage Spaces
- 2.00
Heating
- Fireplace(s)
- Forced Air
Inclusions
- WINE COOLER
- SMALL REFRIGERATOR
- COUNTER TOP STOVE
Interior Features
- Attic Fan
- Balcony
- Ceiling Fan(s)
- Crown Molding
- Living Room Balcony
Laundry Features
- In Garage
Levels
- Multi/Split
Living Area Source
- Public Records
Lockboxtype
- See Remarks
- Supra
Lockboxversion
- Supra
Lot Dimensions Source
- Assessor
Lot Features
- Sprinklers In Front
- Sprinklers On Side
- Sprinklers Timer
Parcel Number
- 7411025018
Parking Features
- Direct Garage Access
- Garage
Patio And Porch Features
- Deck
Pool Features
- Private
- In Ground
Property Type
- Single Family Residence
Property Condition
- Termite Clearance
School District
- Los Angeles Unified
Security Features
- Smoke Detector(s)
- Wired for Alarm System
Sewer
- Public Sewer
Utilities
- Cable Connected
- Electricity Connected
- Natural Gas Connected
- Sewer Connected
- Water Connected
View
- City Lights
- Golf Course
- Harbor
- Lake
- Mountain(s)
- Panoramic
- Pool
- Vincent Thomas Bridge
Water Source
- Public
Year Built
- 1955
Year Built Source
- Public Records
Zoning
- LAR1

