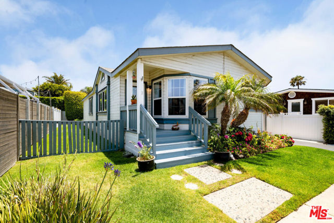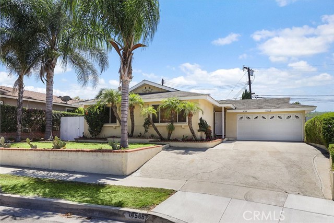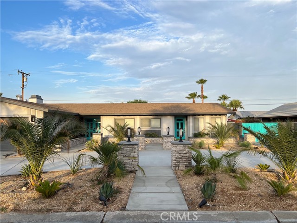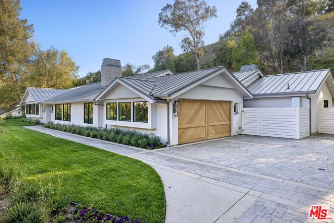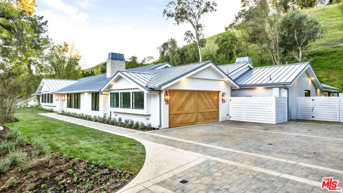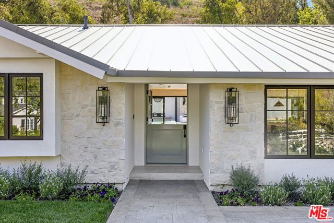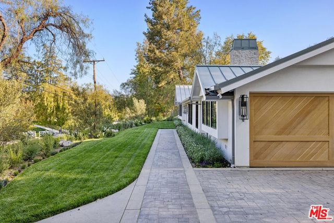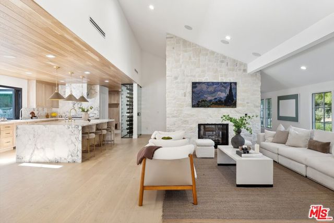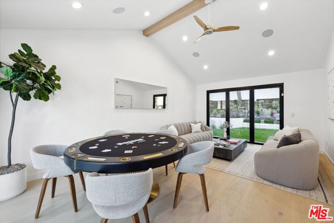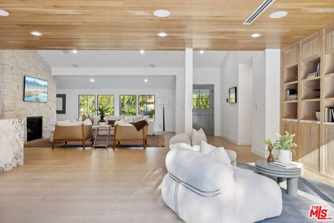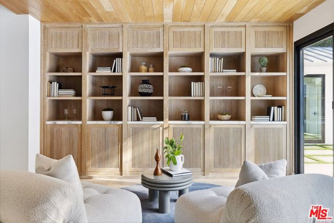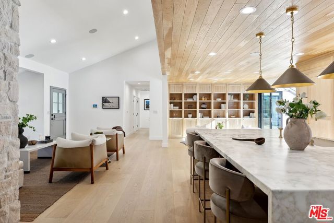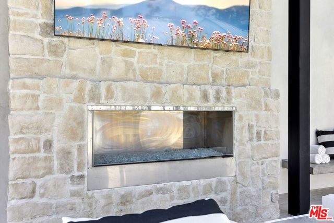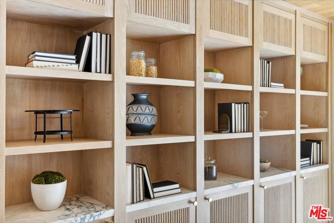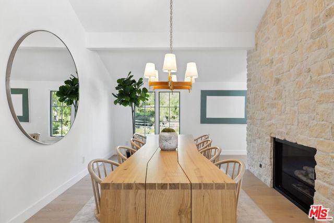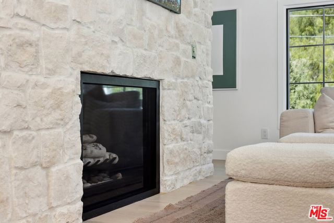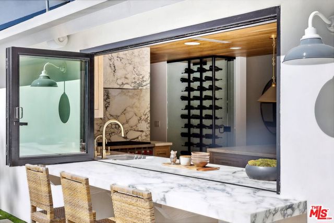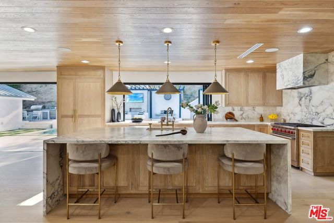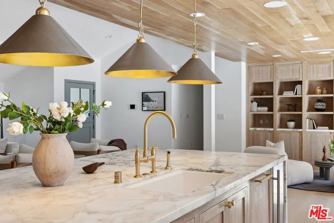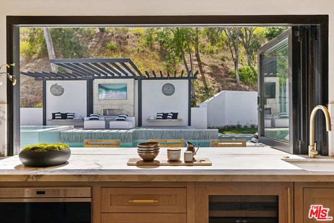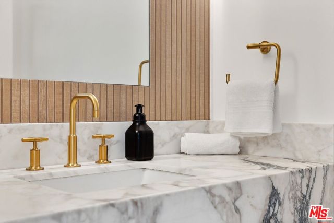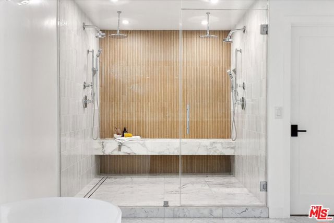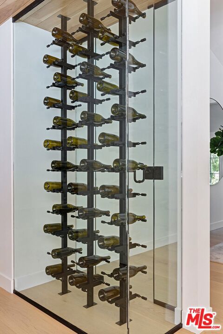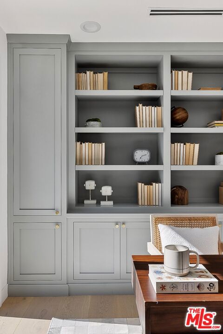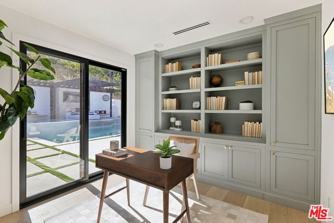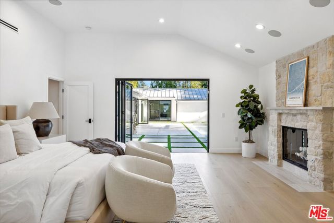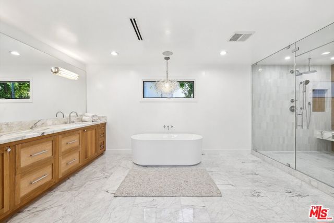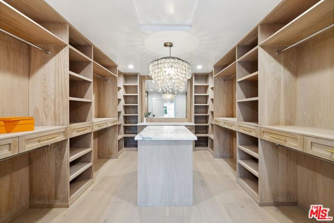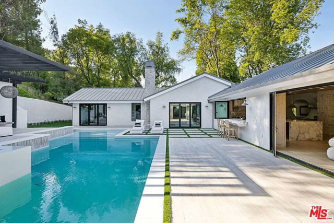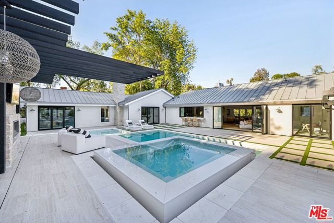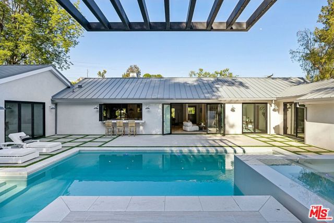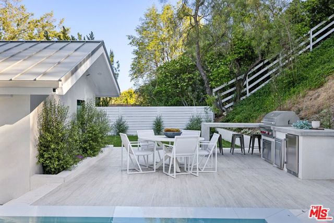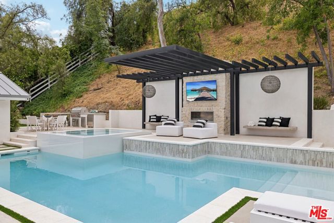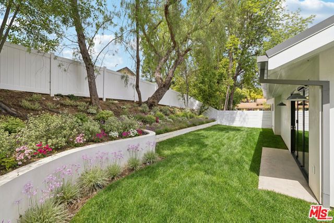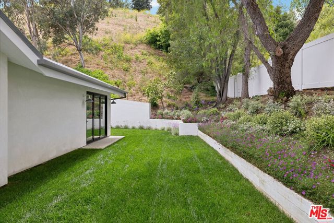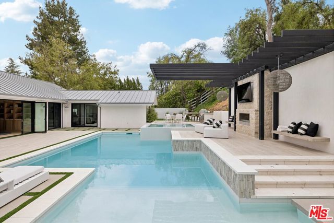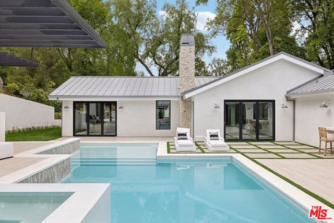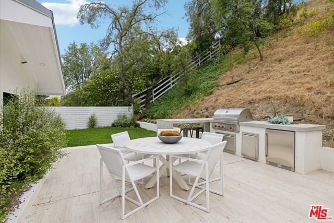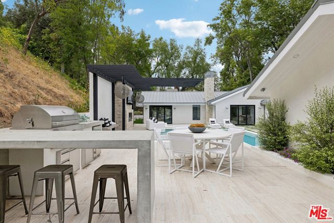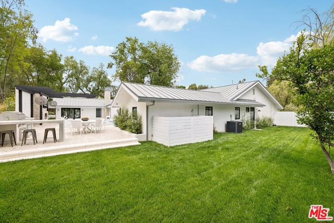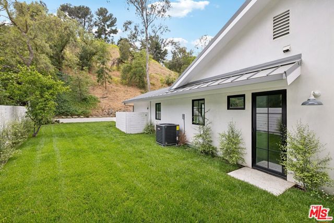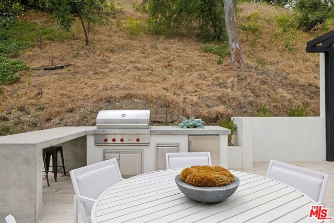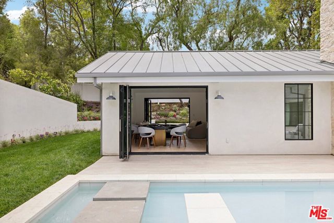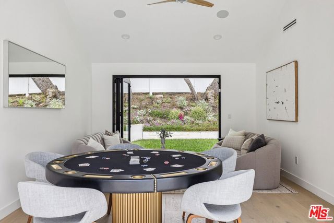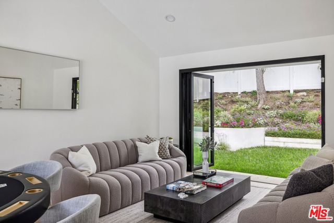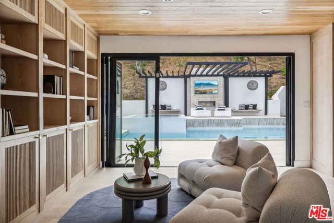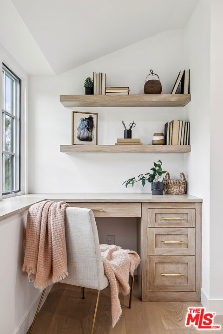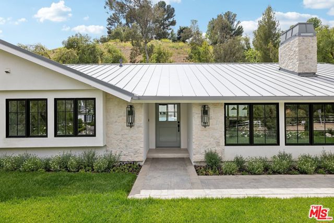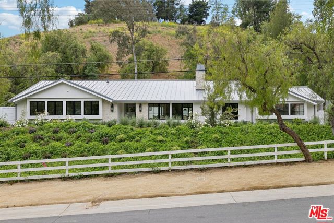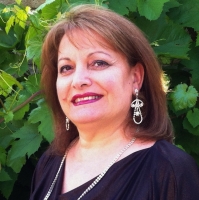5565 Jed Smith Road, Hidden Hills, CA 91302
Contact Silva Babaian
Schedule A Showing
Request more information
- MLS#: 24416779 ( Single Family Residence )
- Street Address: 5565 Jed Smith Road
- Viewed: 3
- Price: $5,999,000
- Price sqft: $1,502
- Waterfront: No
- Year Built: 1977
- Bldg sqft: 3995
- Bedrooms: 5
- Total Baths: 5
- Full Baths: 5
- Garage / Parking Spaces: 2
- Days On Market: 199
- Acreage: 1.38 acres
- Additional Information
- County: LOS ANGELES
- City: Hidden Hills
- Zipcode: 91302
- Provided by: Compass
- Contact: Spencer Spencer

- DMCA Notice
-
DescriptionStunning single story in Hidden Hills! Luxury designer touches at every turn with a modern open floorplan full of natural light with bifold doors creating an indoor/outdoor flow. Gorgeous new pool and spa with natural limestone and a rain curtain water feature are perfect for entertaining and outdoor living. The spacious gourmet kitchen features white oak cabinets with gorgeous Calacatta Marble countertops, both Wolf & Sub zero appliances, a 72 bottle wine cellar, an icemaker, and retractable bi fold kitchen window opening to the outdoor serving bar. The great room, dining room, kitchen, game room and all bedrooms all feature ultra wide white oak floors with a see through limestone fireplace to the contemporary open dining room. There are five bedrooms (including two primary suites), all with stone baths. The primary suite is brand new as a part of the expansion to create a massive spa like bathroom and walk in closets. Additional features include all new windows & doors, all new electrical, new HVAC systems with smart home climate controls, new plumbing, new natural gas fireplaces, new appliances, Control 4 smart home system for audio/video and Wi Fi, tankless water heater system, new paver driveway, new hardscape, new landscape and irrigation, and a new metal standing seam roof. The beautiful grounds include a resort style pool with natural limestone coping, LED underlit steps, and a large Baja shelf. The adjoining barbecue center features a 42" Wolf BBQ grill with Wolf accessories, a beverage fridge, and a polished concrete dining island. From start to finish, this is a one of a kind, designer luxury home.
Property Location and Similar Properties
Features
Appliances
- Barbecue
- Dishwasher
- Disposal
- Microwave
- Refrigerator
- Vented Exhaust Fan
- Water Purifier
Architectural Style
- Ranch
Association Fee
- 25.00
Association Fee Frequency
- Annually
Common Walls
- No Common Walls
Cooling
- Central Air
Country
- US
Direction Faces
- East
Door Features
- Sliding Doors
Fireplace Features
- Living Room
- Patio
Flooring
- Stone
Heating
- Central
Interior Features
- Ceiling Fan(s)
Laundry Features
- Washer Included
- Dryer Included
- Individual Room
Levels
- One
Living Area Source
- Plans
Parcel Number
- 2049026039
Parking Features
- Garage - Two Door
Pool Features
- Gunite
- In Ground
- Infinity
- Permits
- Private
Postalcodeplus4
- 1114
Property Type
- Single Family Residence
Property Condition
- Updated/Remodeled
Security Features
- 24 Hour Security
- Fire and Smoke Detection System
- Card/Code Access
- Automatic Gate
- Gated with Guard
- Carbon Monoxide Detector(s)
- Fire Rated Drywall
- Gated Community
- Guarded
- Smoke Detector(s)
Spa Features
- In Ground
- Permits
- Gunite
View
- Hills
Year Built
- 1977
Zoning
- HHRAS1*

