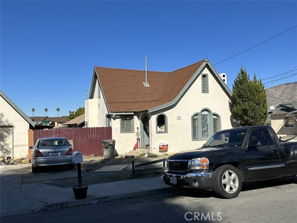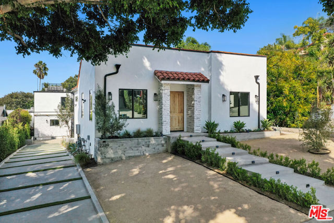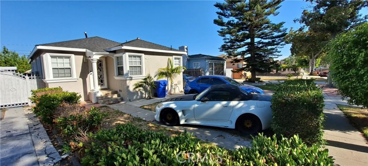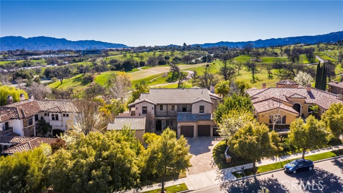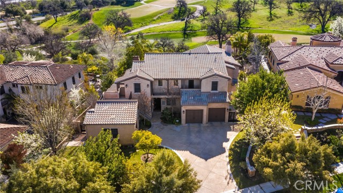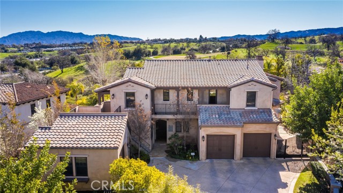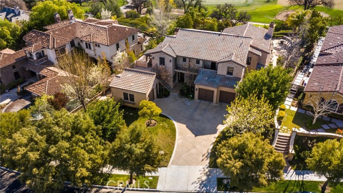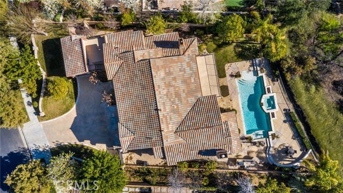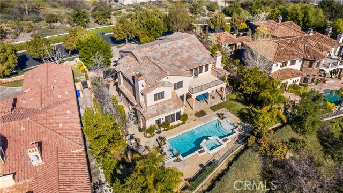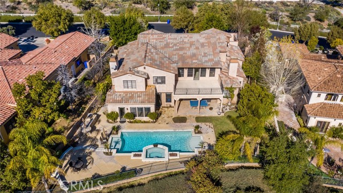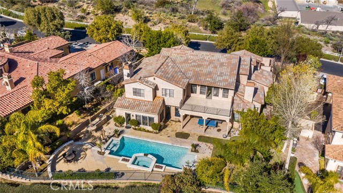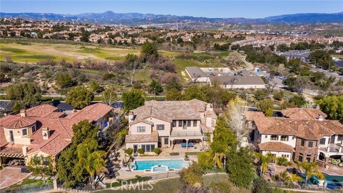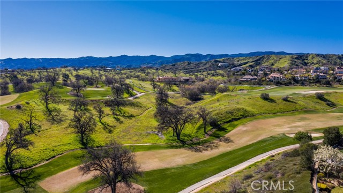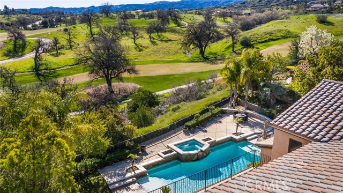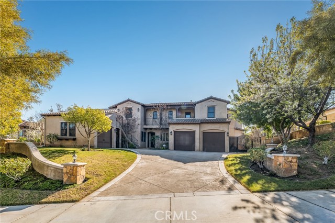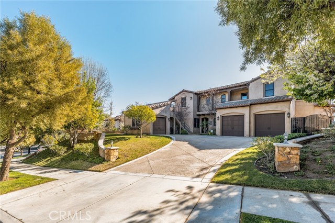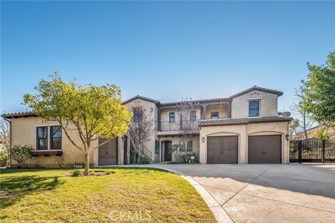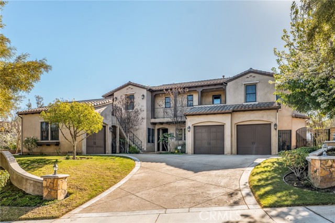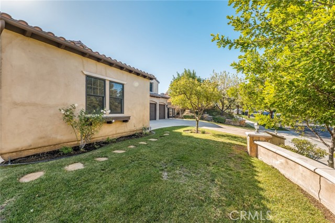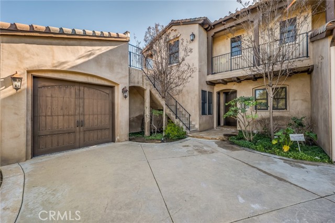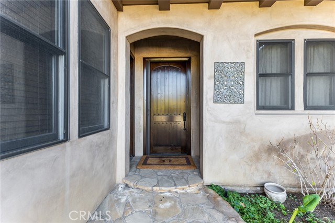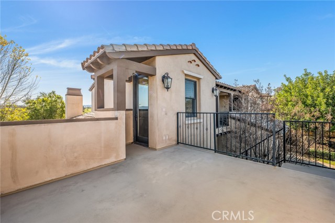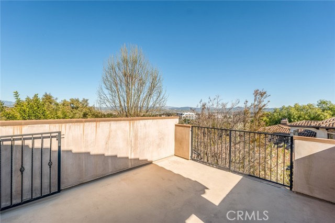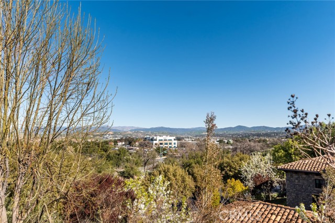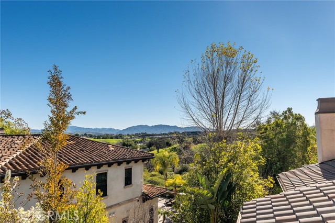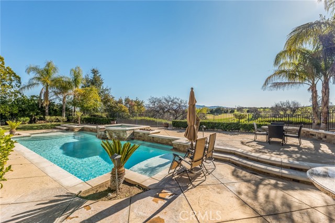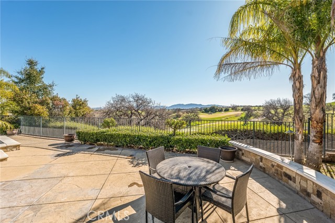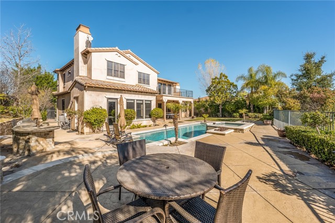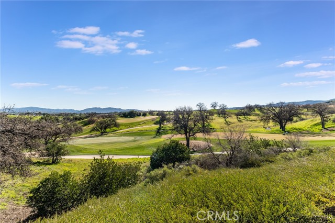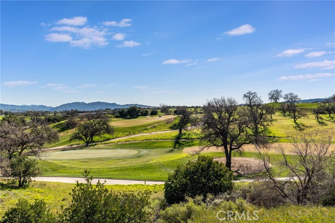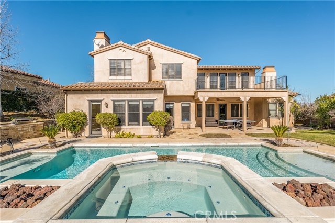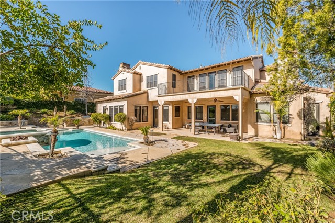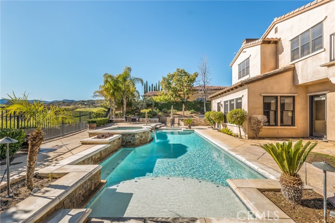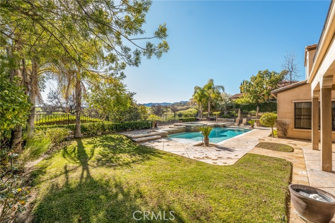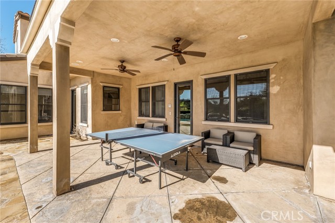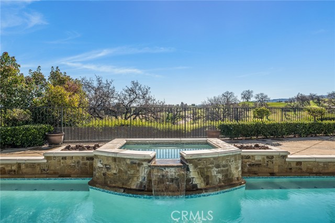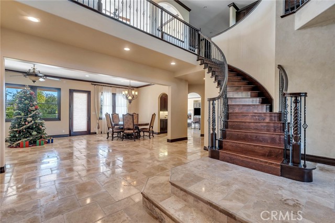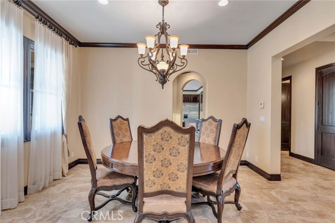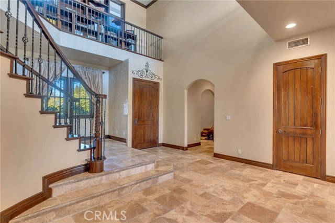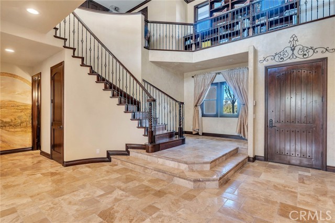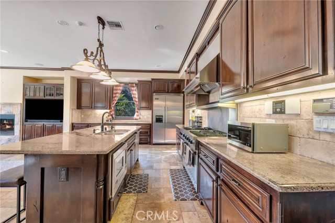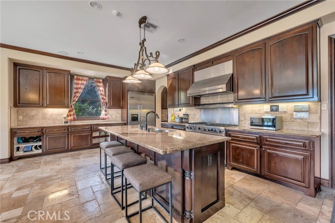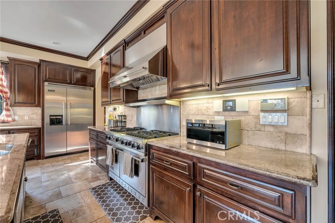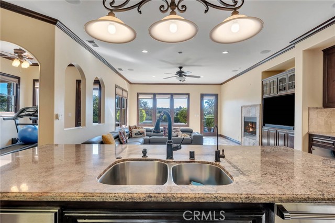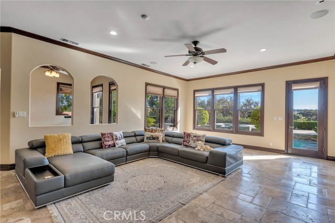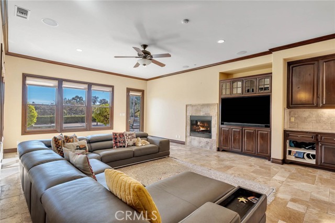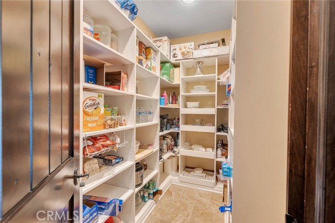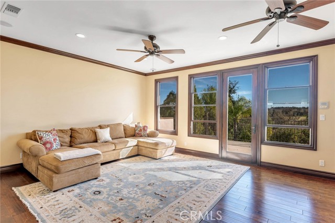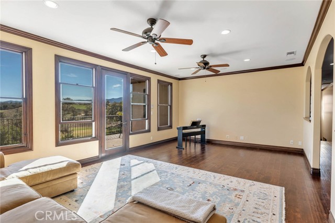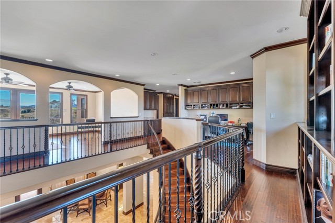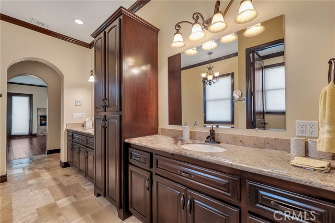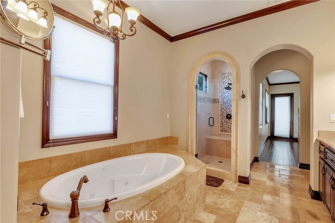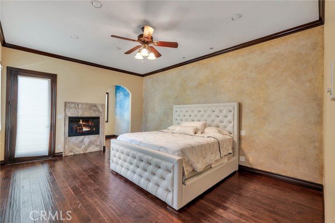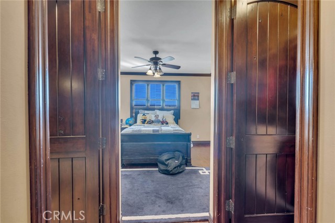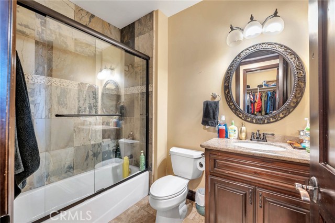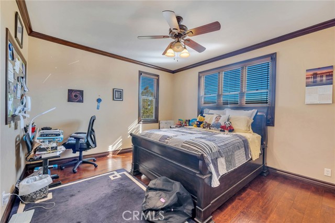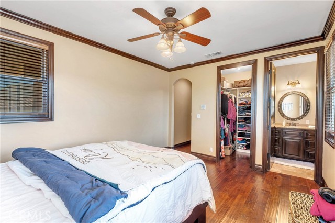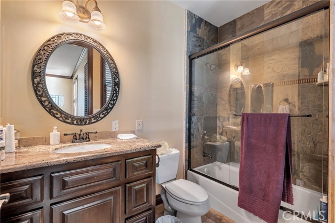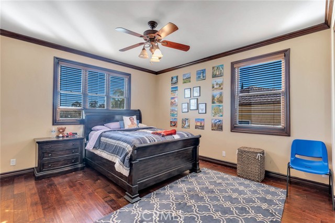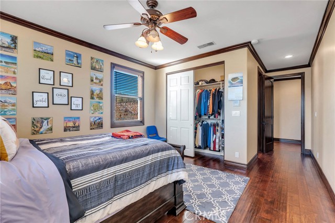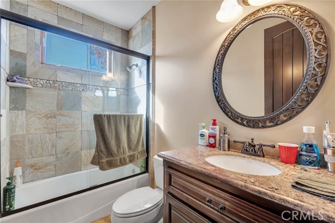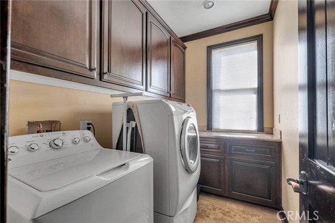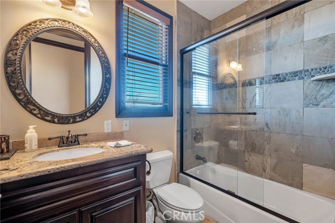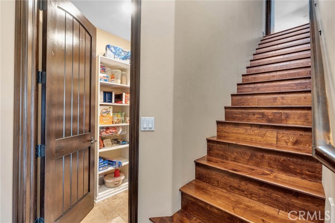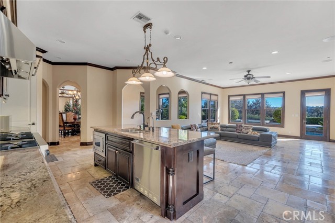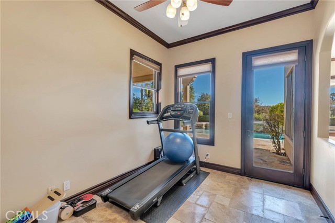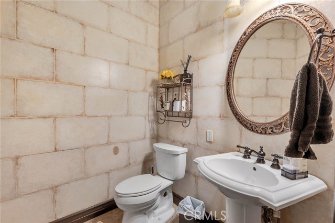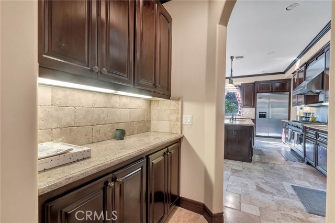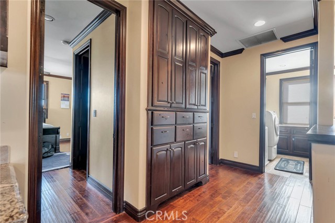25340 Twin Oaks Place, Valencia, CA 91381
Contact Silva Babaian
Schedule A Showing
Request more information
- MLS#: SR24148440 ( Single Family Residence )
- Street Address: 25340 Twin Oaks Place
- Viewed: 28
- Price: $2,200,000
- Price sqft: $431
- Waterfront: Yes
- Wateraccess: Yes
- Year Built: 2005
- Bldg sqft: 5106
- Bedrooms: 5
- Total Baths: 7
- Full Baths: 5
- 1/2 Baths: 2
- Garage / Parking Spaces: 3
- Days On Market: 255
- Additional Information
- County: LOS ANGELES
- City: Valencia
- Zipcode: 91381
- Subdivision: Westridge Estates (vwes)
- District: William S. Hart Union
- Provided by: RE/MAX One
- Contact: Stuart Stuart

- DMCA Notice
-
DescriptionExquisite Executive Home with Panoramic Golf Course Views! Experience unparalleled luxury in this immaculate 5,106 sqft home, nestled within a prestigious gated community overlooking the 10th fairway at The Oaks Club. This premier residence showcases custom travertine flooring in a Versailles pattern, rich dark wood, crown molding, wood casings around all windows, and thick base molding. The grand entry, open to the 2nd story, leads to a cooks kitchen boasting granite counters, travertine backsplash, top of the line stainless steel Viking Professional appliances, and furniture quality cabinets. A breakfast room adjacent to the kitchen opens to the resort like yard, and a large center island with a sink and breakfast bar seamlessly flows into a warm family room with a fireplace. A private office with a separate entrance and a sumptuous downstairs master suite with a fireplace, sitting room, luxurious bathroom featuring granite, travertine, his and her sinks, ample storage, and two custom walk in closets complete the ground floor. Upstairs, discover a loft library overlooking the entry, a workstation, a balcony with incredible views, an additional family room with a private balcony overlooking the golf course, and four en suite bedrooms. The outdoor oasis includes a sparkling salt water pool and spa, outdoor kitchen/BBQ area and an outdoor bathroom, plus spacious manicured front lawns and mature trees. Park in style with 3 garage spaces with extra storage. Residents also enjoy access to the HOA amenities, including a clubhouse, tennis courts, park, two pools, and a playground. Located within a community of award winning schools, and close to dining, shopping, and freeways. A masterpiece of design and craftsmanship with great views!
Property Location and Similar Properties
Features
Appliances
- 6 Burner Stove
- Convection Oven
- Dishwasher
- Double Oven
- Freezer
- Disposal
- Microwave
- Range Hood
- Refrigerator
- Vented Exhaust Fan
- Water Heater Central
Assessments
- None
Association Amenities
- Pool
- Spa/Hot Tub
- Picnic Area
- Playground
- Tennis Court(s)
- Clubhouse
- Maintenance Grounds
- Security
- Controlled Access
Association Fee
- 207.00
Association Fee2
- 129.00
Association Fee2 Frequency
- Monthly
Association Fee Frequency
- Monthly
Commoninterest
- Planned Development
Common Walls
- No Common Walls
Construction Materials
- Frame
- Stucco
Cooling
- Central Air
- Dual
- Electric
- Zoned
Country
- US
Days On Market
- 129
Eating Area
- Dining Room
- In Kitchen
- In Living Room
- See Remarks
Entry Location
- Front
Fireplace Features
- Living Room
- Primary Bedroom
- Gas
- Raised Hearth
Flooring
- Concrete
- See Remarks
- Stone
Foundation Details
- Slab
Garage Spaces
- 3.00
Heating
- Central
- Forced Air
- Natural Gas
- Zoned
Interior Features
- 2 Staircases
- Balcony
- Cathedral Ceiling(s)
- Copper Plumbing Full
- Crown Molding
- Granite Counters
- Intercom
- Open Floorplan
- Pantry
- Recessed Lighting
- Two Story Ceilings
- Vacuum Central
Laundry Features
- Gas Dryer Hookup
- Individual Room
- Inside
- Washer Hookup
Levels
- Two
Living Area Source
- Assessor
Lockboxtype
- None
Lot Features
- Back Yard
- Cul-De-Sac
- Front Yard
- Lot 10000-19999 Sqft
- Sprinklers In Front
- Sprinklers In Rear
- Sprinklers Timer
- Yard
Parcel Number
- 2826143004
Parking Features
- Direct Garage Access
- Driveway
- Garage Faces Front
- Garage Faces Side
- Garage - Single Door
- Garage - Two Door
- Garage Door Opener
- See Remarks
Patio And Porch Features
- Covered
- Deck
- Rear Porch
Pool Features
- Private
- In Ground
- Pebble
- Salt Water
- Waterfall
Postalcodeplus4
- 0773
Property Type
- Single Family Residence
Road Frontage Type
- Private Road
Road Surface Type
- Paved
Roof
- Tile
School District
- William S. Hart Union
Security Features
- Gated Community
Sewer
- Sewer Paid
Spa Features
- Private
- Gunite
- Heated
- In Ground
Subdivision Name Other
- Westridge Estates (VWES)
Utilities
- Electricity Connected
- Natural Gas Connected
- Sewer Connected
- Water Connected
View
- Canyon
- City Lights
- Mountain(s)
- Panoramic
- See Remarks
- Valley
Views
- 28
Water Source
- Public
Year Built
- 2005
Year Built Source
- Assessor
Zoning
- LCA2

