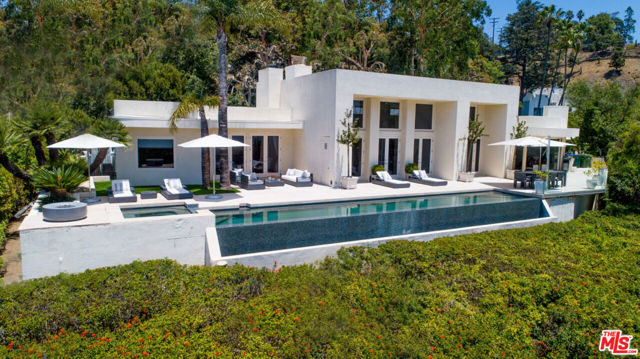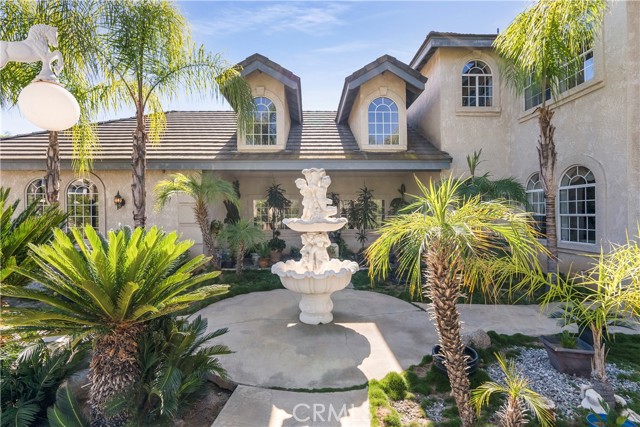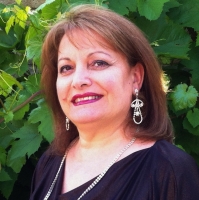9123 Owari Lane, Riverside, CA 92508
Contact Silva Babaian
Schedule A Showing
Request more information
- MLS#: IV24148089 ( Single Family Residence )
- Street Address: 9123 Owari Lane
- Viewed: 13
- Price: $769,000
- Price sqft: $411
- Waterfront: No
- Year Built: 1988
- Bldg sqft: 1870
- Bedrooms: 3
- Total Baths: 3
- Full Baths: 2
- 1/2 Baths: 1
- Garage / Parking Spaces: 2
- Days On Market: 172
- Additional Information
- County: RIVERSIDE
- City: Riverside
- Zipcode: 92508
- District: Riverside Unified
- Elementary School: MARTWA
- Middle School: MILLER
- High School: MALUKI
- Provided by: KJ Realty Group Inc.
- Contact: KARI KARI

- DMCA Notice
-
Description***beautifully remodeled home with pool & spa and tons of upgrades in orangecrest*** this charming pool home has a great layout with a fully remodeled amazing kitchen, 3 bedrooms, huge loft (could be 4th bedroom), 2 1/2 baths, 1870 sq. Ft. , on a large lot (9583 sq. Ft. ) with beautiful stained glass windows. There are tons of upgrades including newer exterior & interior paint, newer tile flooring throughout, newer windows throughout, newer heating & cooling, remodeled kitchen with new cabinetry (self closing drawers, doors and swivel corner unit), granite counters, stainless steel appliances, farmhouse sink, tile wall and backsplash, tv and built in seating overlooking the beautiful backyard with french doors leading to the pool, spa, lush landscaping, covered patio and grass area. There is a vaulted ceilings in the living room and family room creating a spacious and dramatic space. There is a separate formal dining room leading to the beautiful kitchen. The family room has a fireplace with huge vaulted ceilings overlooking the pool and kitchen. Upstairs there is a massive loft which was a builder option 4th bedroom. The primary bedroom has so much character and charm with a tile fireplace leading to a fully remodeled bathroom with huge walk in shower and two separate closets. The two additional bedrooms upstairs are spacious with a separate bathroom perfect for the kids. I must say i love this homes layout as it feels so spacious. The laundry room is downstairs and leads to an oversized two car garage with huge workshop area. The private backyard is amazing with a pool, spa covered patio with lots of birds, grass for the kids to play, lush landscaping, shed and lots room on each side of the home too. Low tax rate and no hoa. Excellent schools.
Property Location and Similar Properties
Features
Appliances
- Dishwasher
- Gas Range
- Refrigerator
- Water Heater
Architectural Style
- Traditional
Assessments
- None
Association Fee
- 0.00
Commoninterest
- None
Common Walls
- No Common Walls
Construction Materials
- Stucco
Cooling
- Central Air
Country
- US
Days On Market
- 31
Eating Area
- Dining Room
- In Kitchen
Electric
- Electricity - On Property
Elementary School
- MARTWA
Elementaryschool
- Mark Twain
Entry Location
- Front
Fencing
- Wood
Fireplace Features
- Family Room
- Primary Bedroom
Flooring
- Carpet
Foundation Details
- Slab
Garage Spaces
- 2.00
Heating
- Central
High School
- MALUKI
Highschool
- Martin Luther King
Interior Features
- Ceiling Fan(s)
- Granite Counters
- High Ceilings
Laundry Features
- Individual Room
Levels
- Two
Living Area Source
- Assessor
Lockboxtype
- None
Lot Features
- Lot 6500-9999
Middle School
- MILLER
Middleorjuniorschool
- Miller
Parcel Number
- 266381017
Parking Features
- Garage - Two Door
Patio And Porch Features
- Covered
- Porch
- Slab
Pool Features
- Private
Property Type
- Single Family Residence
Property Condition
- Turnkey
Road Frontage Type
- County Road
Road Surface Type
- Paved
Roof
- Tile
School District
- Riverside Unified
Security Features
- Carbon Monoxide Detector(s)
- Smoke Detector(s)
Sewer
- Public Sewer
Spa Features
- Private
Utilities
- Electricity Connected
- Natural Gas Connected
- Sewer Connected
- Water Connected
View
- Neighborhood
- Pool
Views
- 13
Water Source
- Public
Year Built
- 1988
Year Built Source
- Assessor


















































