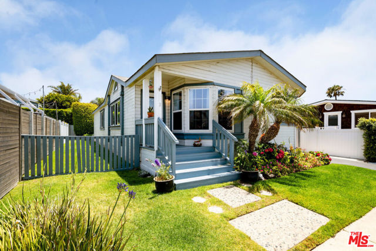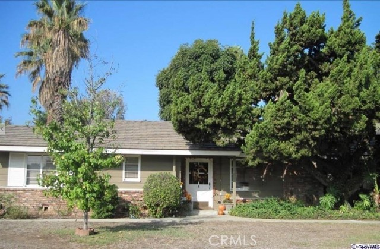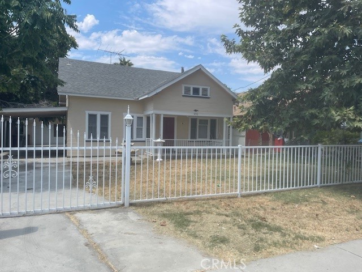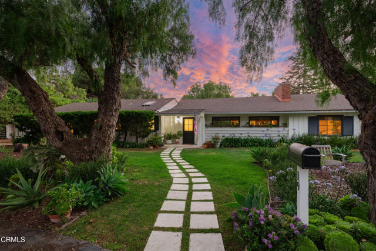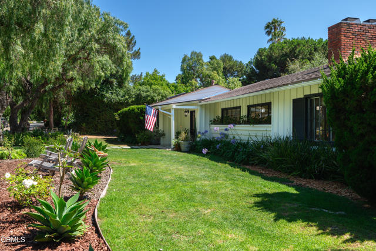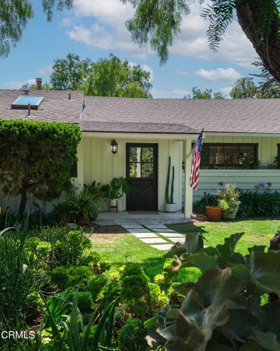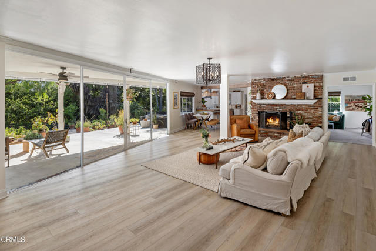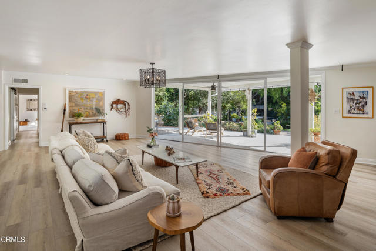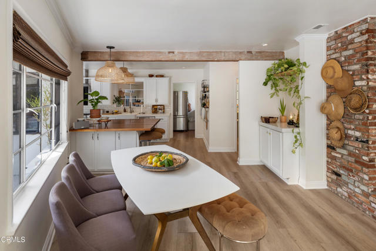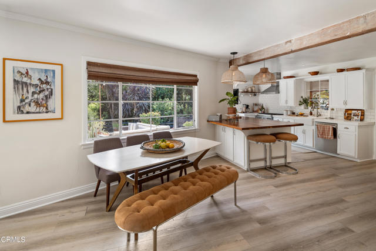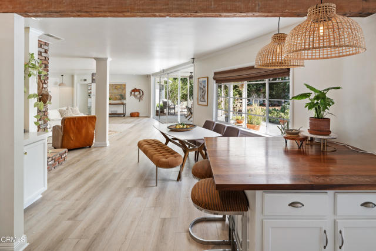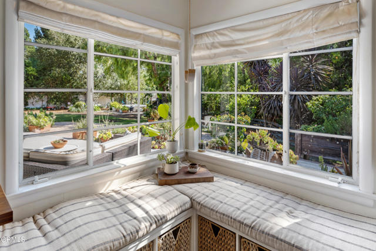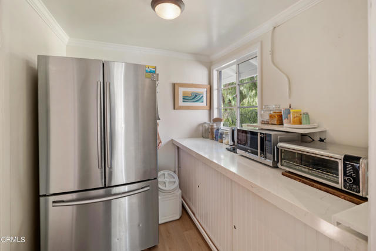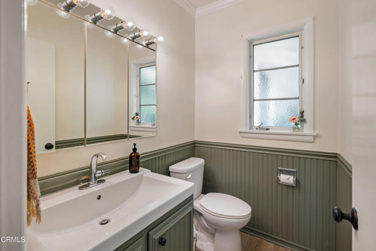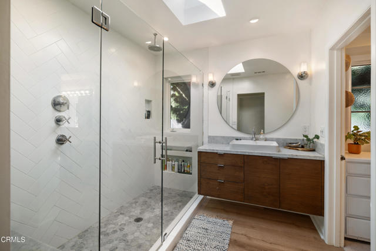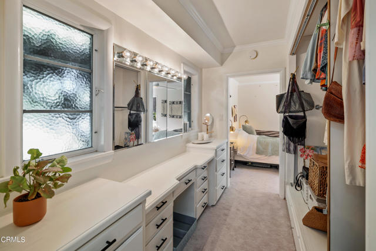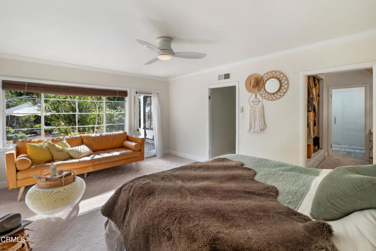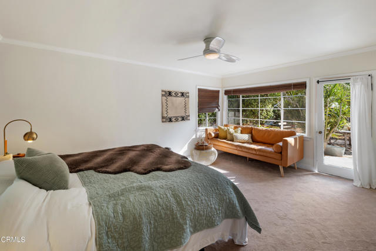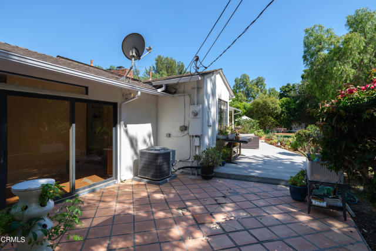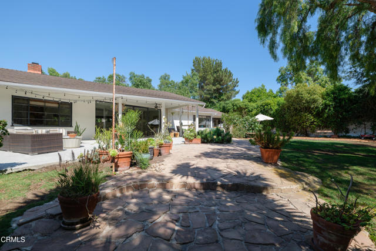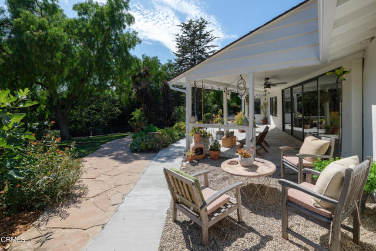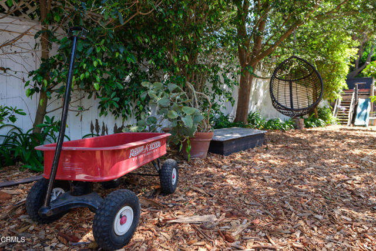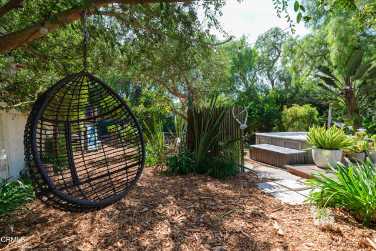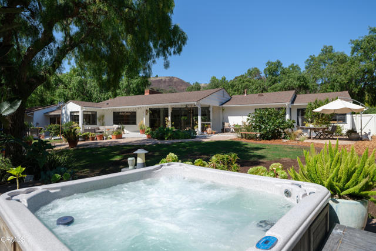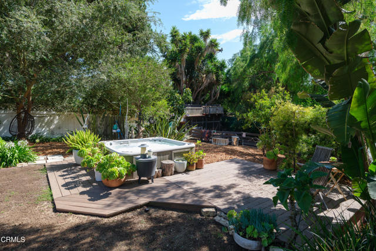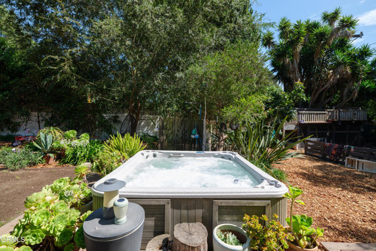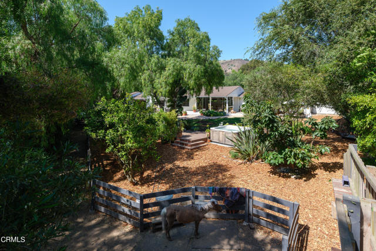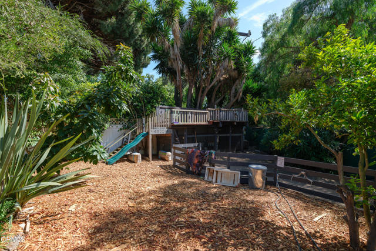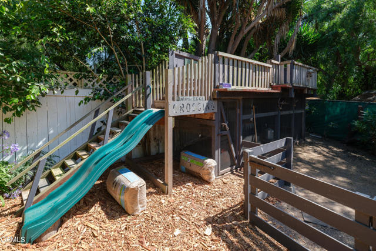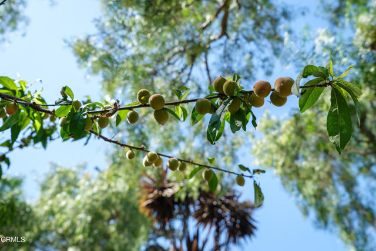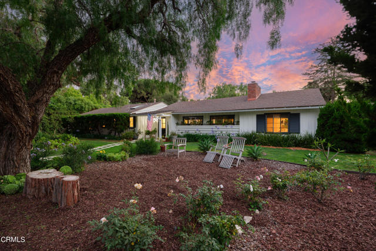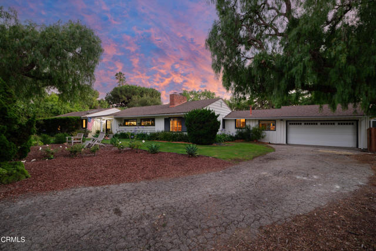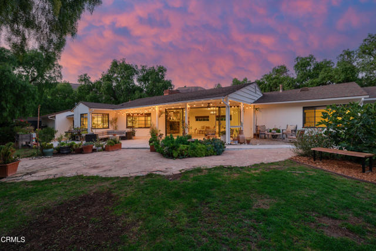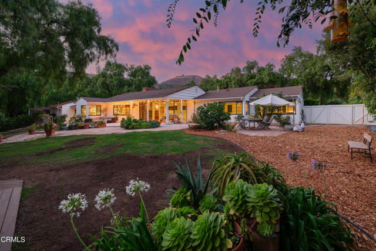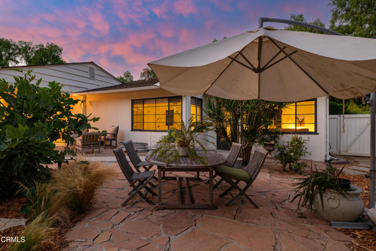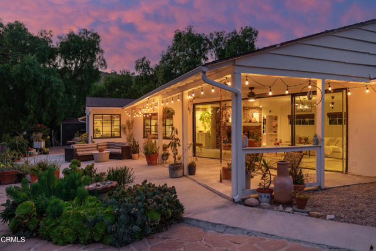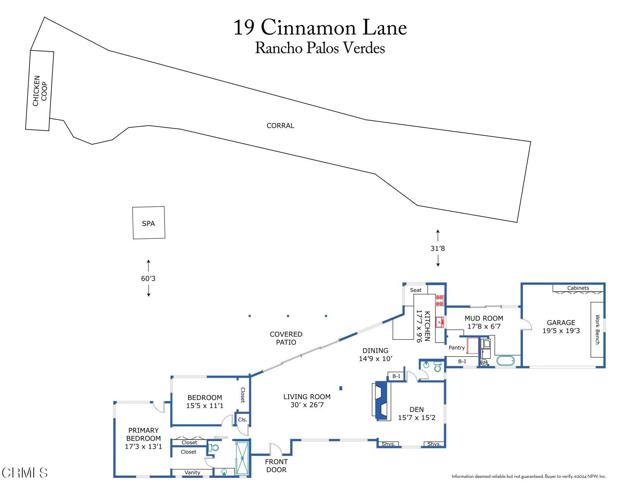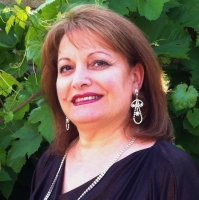19 Cinnamon Lane, Rancho Palos Verdes, CA 90275
Contact Silva Babaian
Schedule A Showing
Request more information
- MLS#: P1-18566 ( Single Family Residence )
- Street Address: 19 Cinnamon Lane
- Viewed: 1
- Price: $1,349,000
- Price sqft: $588
- Waterfront: No
- Year Built: 1951
- Bldg sqft: 2294
- Bedrooms: 2
- Total Baths: 2
- 1/2 Baths: 1
- Garage / Parking Spaces: 2
- Days On Market: 180
- Additional Information
- County: LOS ANGELES
- City: Rancho Palos Verdes
- Zipcode: 90275
- Provided by: Keller Williams Realty
- Contact: Jason Jason

- DMCA Notice
-
DescriptionTucked away in the prestigious community of Portuguese Bend, this home welcomes you with a beautifully landscaped front yard & has impeccable 'curb appeal.' Enter through the front door to discover newly installed wide plank wood like flooring, recessed lighting, crown molding & a stylish chandelier. The living room features an oversized mantle above a brick fireplace & hearth, with large glass sliders opening to an expansive backyard & patio area, perfect for indoor outdoor living. The open floor plan flows seamlessly from the living room to the dining area & updated kitchen, with soft closing drawers, a farmhouse sink, both wood & stone countertops & a Thermador range with a subway tile backsplash. A window bench seat offers a lovely view of the backyard. A butler's pantry leads to a mudroom/laundry area, which includes a washer & dryer, an additional glass slider to the backyard & a unique freestanding deep soaking tub, ideal for relaxing, washing pets, or rinsing off after outdoor play. A convenient 1/2 bathroom off the dining room leads to the family room, which has built in shelving, crown molding, newly carpeted floors, an oversized mantle & an additional fireplace. On the other end of the home, you'll find 2 bedrooms & a second updated bathroom. The first bedroom is generously sized with a good sized closet with built in drawers, casement windows, crown molding & newly carpeted floors. At the end of the hallway is the primary bedroom, with newly carpeted floors, crown molding, a ceiling fan & an additional door to the back patio. This bedroom connects to a large pass through closet & vanity area that leads to the second bathroom, which includes a large walk in shower with glass doors, custom floor to ceiling tile & dual shower heads, a single sink vanity with stone countertops & a skylight. The backyard is a dream, offering multiple patio areas, a grassy area, a hot tub, a garden space, a large custom built chicken coop & a cozy corral, perfect for this equestrian centric neighborhood. Ideally located along the captivating Pacific coastline & in close proximity to the Terranea Resort & Trump National Golf Club, be sure not to miss the opportunity to live in this fantastic home in the coveted Portuguese Bend community! With recent events in this community with the utility companies, this home has been converted to use a propane gas tank for hot water, electricity is powered with a gasoline powered generator & internet service is through Starlink
Property Location and Similar Properties
Features
Appliances
- Dishwasher
- Gas Range
- Refrigerator
Architectural Style
- Ranch
Assessments
- None
Association Amenities
- Maintenance Grounds
Association Fee
- 1150.00
Association Fee Frequency
- Annually
Commoninterest
- None
Common Walls
- No Common Walls
Cooling
- Central Air
Country
- US
Days On Market
- 79
Direction Faces
- East
Door Features
- Sliding Doors
Eating Area
- Dining Room
Fencing
- Wood
Fireplace Features
- Den
- Living Room
Flooring
- Carpet
- Tile
- Laminate
Foundation Details
- Slab
Garage Spaces
- 2.00
Heating
- Central
Interior Features
- Crown Molding
- Stone Counters
- Ceiling Fan(s)
- Recessed Lighting
- Open Floorplan
Laundry Features
- Inside
Levels
- One
Living Area Source
- Taped
Other Structures
- Shed(s)
- Storage
Parcel Number
- 7572014033
Parking Features
- Garage
- Driveway
Patio And Porch Features
- Covered
- Patio
- Stone
- Patio Open
- Concrete
Pool Features
- None
Property Type
- Single Family Residence
Road Surface Type
- Paved
Security Features
- Gated Community
Sewer
- Unknown
Spa Features
- None
View
- Hills
Virtual Tour Url
- https://my.matterport.com/show/?m=AH3GonUaWfU&mls=1
Water Source
- Public
Window Features
- Skylight(s)
- Casement Windows
Year Built
- 1951
Year Built Source
- Public Records

