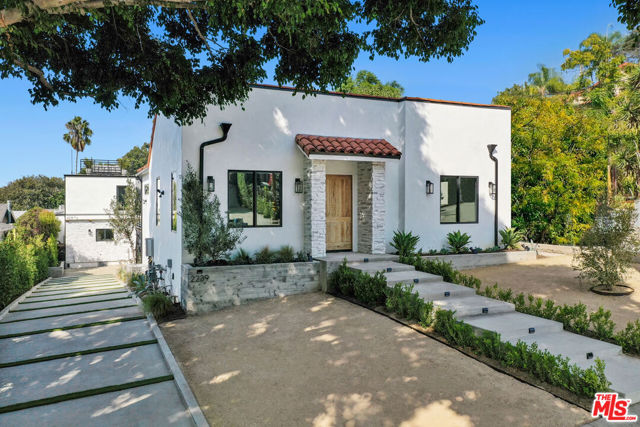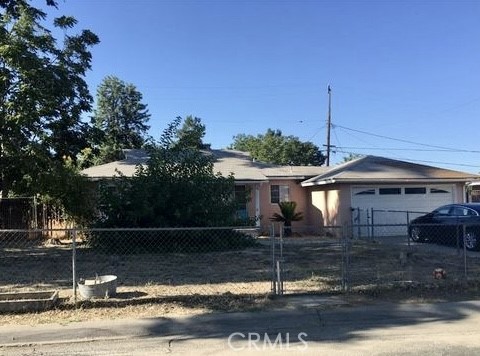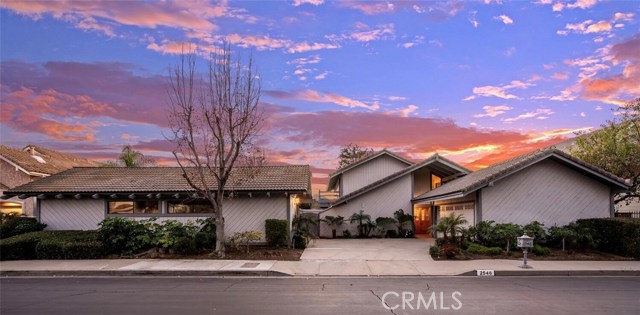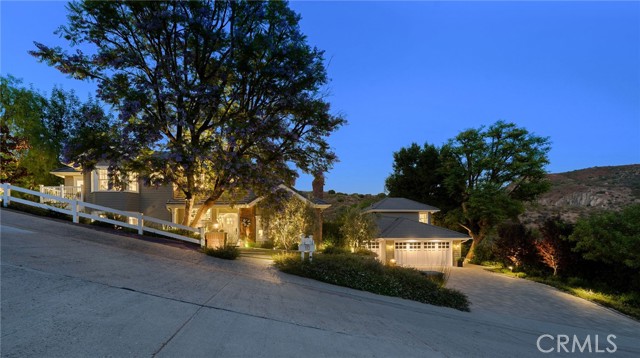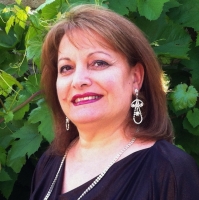10 Holster Lane, Bell Canyon, CA 91307
Contact Silva Babaian
Schedule A Showing
Request more information
- MLS#: SR24143072 ( Single Family Residence )
- Street Address: 10 Holster Lane
- Viewed: 12
- Price: $3,150,000
- Price sqft: $727
- Waterfront: Yes
- Wateraccess: Yes
- Year Built: 1981
- Bldg sqft: 4332
- Bedrooms: 4
- Total Baths: 6
- Full Baths: 5
- 1/2 Baths: 1
- Garage / Parking Spaces: 3
- Days On Market: 258
- Acreage: 1.07 acres
- Additional Information
- County: LOS ANGELES
- City: Bell Canyon
- Zipcode: 91307
- District: Las Virgenes
- Provided by: Engel & Volkers Westlake Village
- Contact: Robert Robert

- DMCA Notice
-
DescriptionWelcome to 10H, a delightful Transitional Farmhouse located within the prestigious Ventura County guard gated enclave of Bell Canyon! Located on a coveted cul de sac, this magazine worthy home is a masterpiece of refined craftsmanship and timeless charm. Situated on an approx. 1.07 acre private lot with sunset and canyon views, this meticulous home offers approx. 4,332SF of open living space including a separate ADU/Pool House with mud room, full bath & kitchenette, plus a 1 Bd + 1 Ba guest room/flex space over the 3 car detached garage. An abundance of natural light dances through a multitude of windows highlighting thoughtfully curated details including cask oak finished wide plank wood flooring, fireplaces adorned with marble and limestone, vaulted and exposed trussed beam ceilings, and custom woodwork elements including detailed trim, wainscoting, tongue & groove ceilings, and cabinetry throughout. The gourmet kitchen boasts an oversized center island, quartz countertops, marble herringbone backsplash, Shaw farmhouse sink, and Wolf/Sub Zero stainless appliances. A family room open to the kitchen, wet bar with dual Viking wine refrigerators, laundry room, powder bath and guest bedroom with ensuite bath and walk in closet round out the lower level. Upstairs, the spacious Hamptons inspired primary suite features serene mountain views, a relaxing sitting room with marble fireplace, large bedroom suite with high ceilings and a peaceful balcony, perfect for morning coffee. The luxurious primary bathroom includes a large soaking tub, quartz countertops, marble floors and oversized shower, and large walk in closet with custom built ins. Embrace the tranquility of the beautifully landscaped backyard oasis, your own private retreat after a long day. This entertainers paradise includes a covered outdoor loggia, refreshing pebble finish pool/spa, dual fire pits and BBQ island with prep sink and cantilevered bar seating. Other notable features include Owned ground mounted solar system, natural gas powered backup generator with emergency propane tank, 4 tankless hot water heaters, James Hardee fiber cement siding, Boral fire rated concrete tile roof, and so much more. Community features include a volunteer fire department, equestrian center, & community park, 26 miles of hiking & biking trails, tennis courts, gym facilities and distinguished Las Virgenes schools with bus service to the community.
Property Location and Similar Properties
Features
Appliances
- Barbecue
- Dishwasher
- ENERGY STAR Qualified Appliances
- ENERGY STAR Qualified Water Heater
- Free-Standing Range
- Freezer
- Disposal
- Gas Oven
- High Efficiency Water Heater
- Hot Water Circulator
- Microwave
- Range Hood
- Refrigerator
- Tankless Water Heater
- Warming Drawer
- Water Line to Refrigerator
Assessments
- None
Association Amenities
- Tennis Court(s)
- Biking Trails
- Hiking Trails
- Horse Trails
- Gym/Ex Room
- Clubhouse
- Banquet Facilities
- Recreation Room
- Meeting Room
- Management
- Guard
- Security
- Controlled Access
Association Fee
- 410.00
Association Fee Frequency
- Monthly
Commoninterest
- Planned Development
Common Walls
- No Common Walls
Construction Materials
- Brick
- Fiber Cement
Cooling
- Central Air
- ENERGY STAR Qualified Equipment
- High Efficiency
- Zoned
Country
- US
Days On Market
- 98
Eating Area
- Family Kitchen
- Dining Room
- In Kitchen
Entry Location
- Main Level
Fireplace Features
- Family Room
- Living Room
- Primary Retreat
- Gas
- Gas Starter
- Raised Hearth
Flooring
- Stone
- Tile
- Wood
Foundation Details
- Slab
Garage Spaces
- 3.00
Green Energy Efficient
- Appliances
- Construction
- HVAC
- Thermostat
- Water Heater
- Windows
Green Energy Generation
- Solar
Heating
- Central
- ENERGY STAR Qualified Equipment
- Fireplace(s)
- Forced Air
- High Efficiency
Interior Features
- Balcony
- Bar
- Beamed Ceilings
- Built-in Features
- Ceiling Fan(s)
- Copper Plumbing Full
- Crown Molding
- High Ceilings
- Open Floorplan
- Quartz Counters
- Recessed Lighting
- Storage
- Wainscoting
- Wet Bar
Laundry Features
- Gas & Electric Dryer Hookup
- Individual Room
- Inside
- Washer Hookup
Levels
- Two
Living Area Source
- Taped
Lockboxtype
- None
Lot Features
- 0-1 Unit/Acre
- Back Yard
- Cul-De-Sac
- Front Yard
- Landscaped
- Lot Over 40000 Sqft
- Irregular Lot
- Sprinkler System
- Sprinklers Drip System
- Sprinklers In Front
- Sprinklers In Rear
- Sprinklers Timer
- Yard
Other Structures
- Guest House Detached
Parcel Number
- 2059019006
Parking Features
- Direct Garage Access
- Driveway
- Driveway Up Slope From Street
- Garage Faces Front
- Garage - Two Door
- Garage Door Opener
Patio And Porch Features
- Covered
Pool Features
- Private
- Filtered
- Gunite
- Heated
- Gas Heat
- In Ground
- Pebble
- Tile
Postalcodeplus4
- 1020
Property Type
- Single Family Residence
Property Condition
- Turnkey
- Updated/Remodeled
Road Frontage Type
- City Street
Road Surface Type
- Paved
Roof
- Concrete
- Fire Retardant
School District
- Las Virgenes
Security Features
- 24 Hour Security
- Carbon Monoxide Detector(s)
- Gated Community
- Gated with Guard
- Security Lights
- Smoke Detector(s)
Sewer
- Public Sewer
Spa Features
- Private
- Gunite
- Heated
- In Ground
Utilities
- Cable Connected
- Electricity Connected
- Natural Gas Connected
- Phone Connected
- Sewer Connected
- Water Connected
View
- Hills
- Mountain(s)
- Panoramic
Views
- 12
Virtual Tour Url
- https://vimeo.com/986970187
Water Source
- Public
Window Features
- Double Pane Windows
- ENERGY STAR Qualified Windows
Year Built
- 1981
Year Built Source
- Assessor
Zoning
- RE1AC

