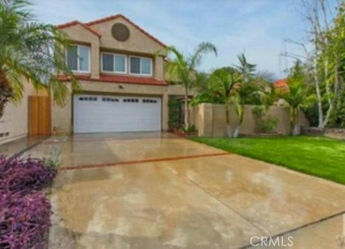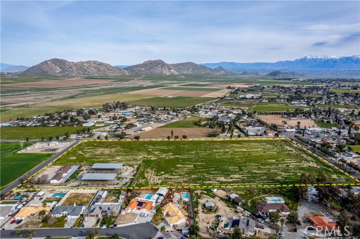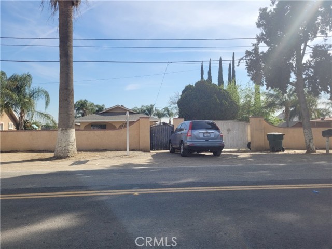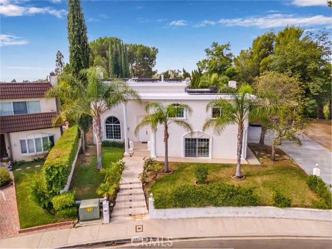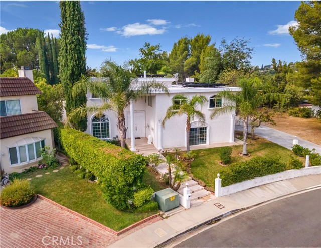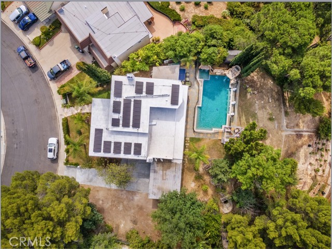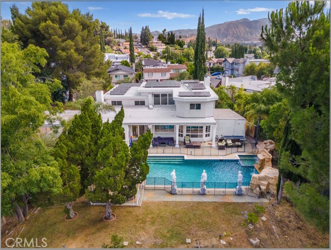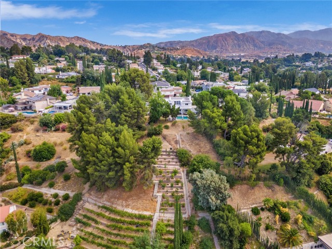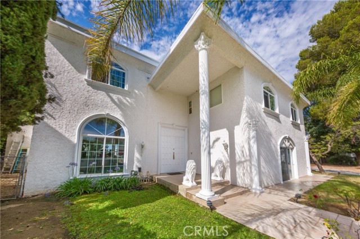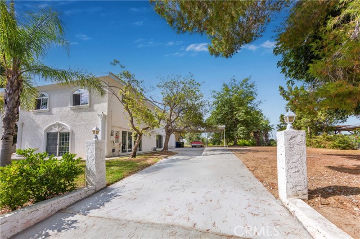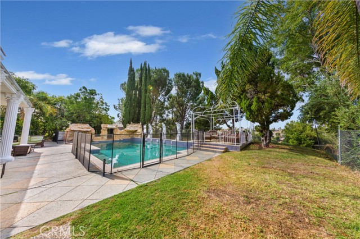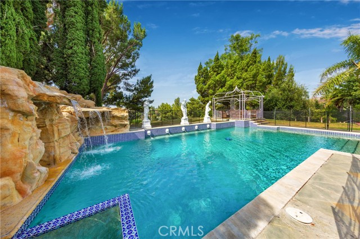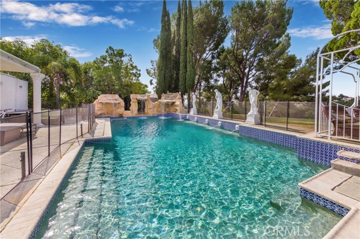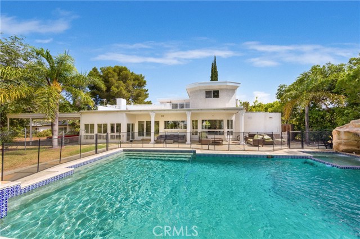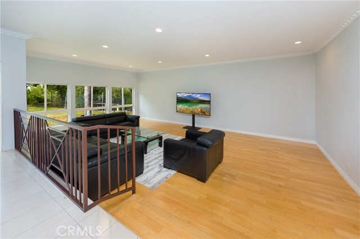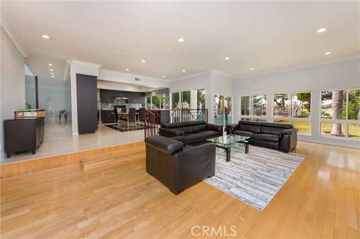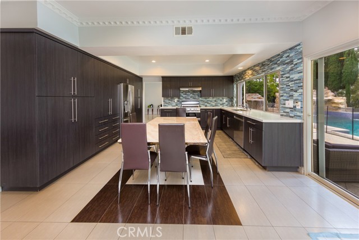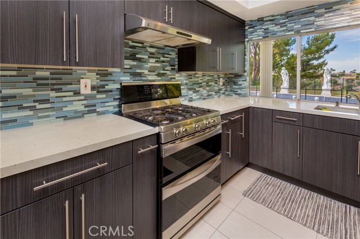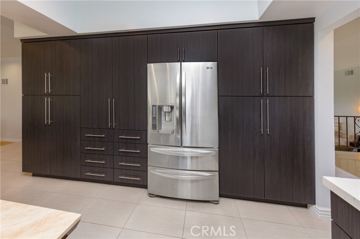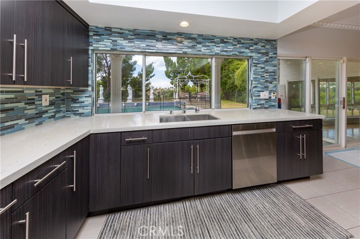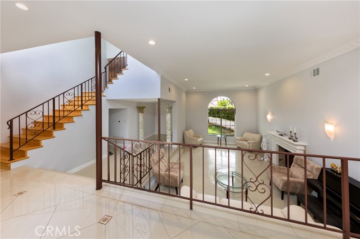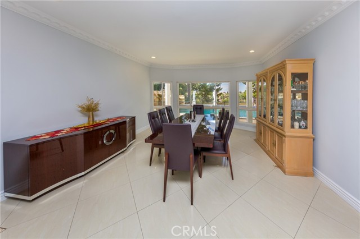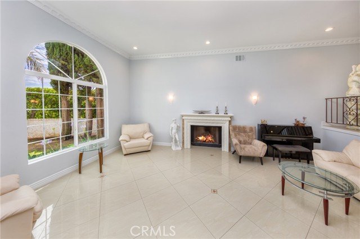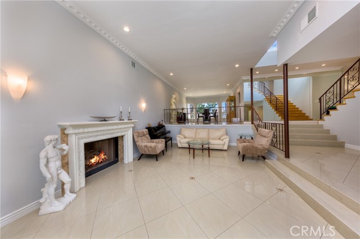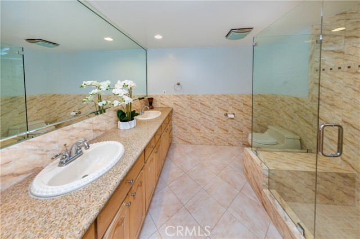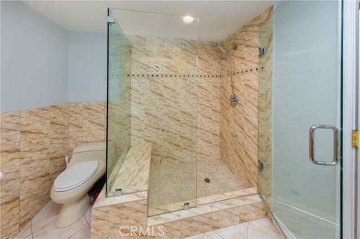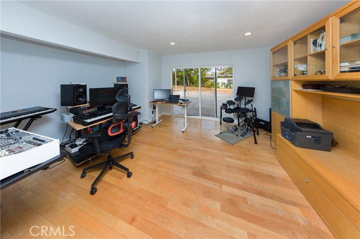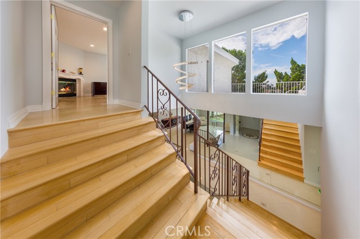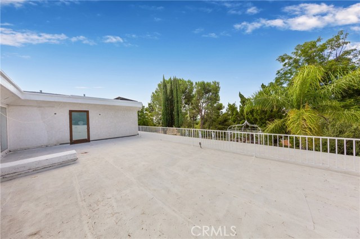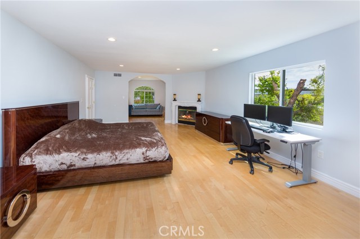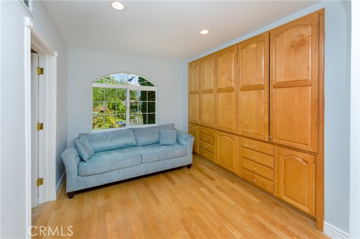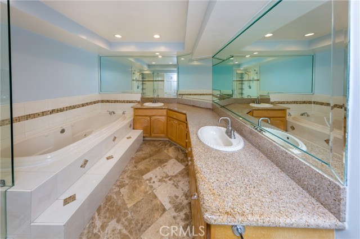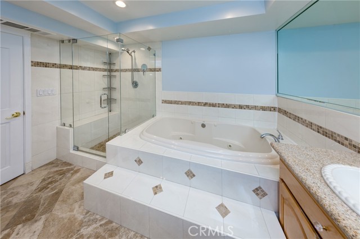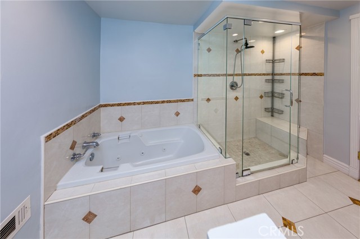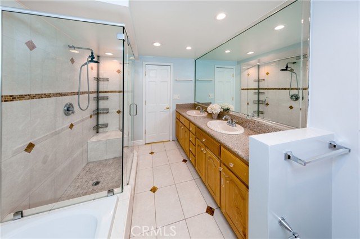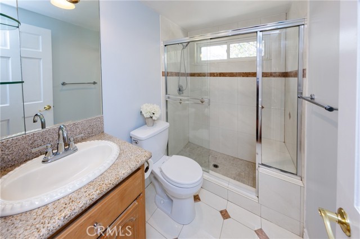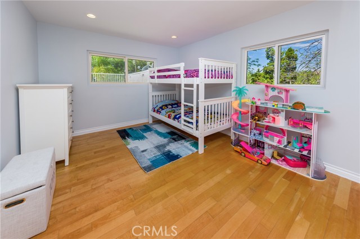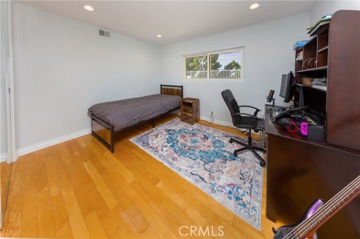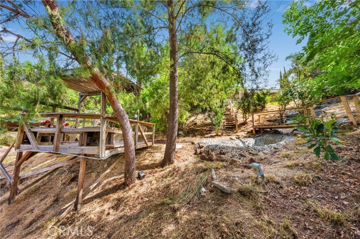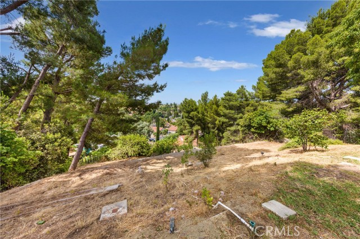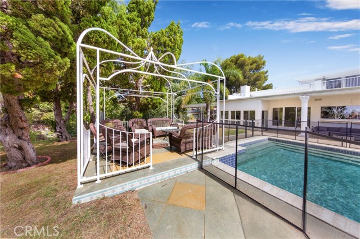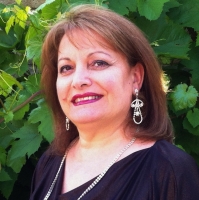12426 Henzie Place, Granada Hills, CA 91344
Contact Silva Babaian
Schedule A Showing
Request more information
- MLS#: SR24148268 ( Single Family Residence )
- Street Address: 12426 Henzie Place
- Viewed: 13
- Price: $2,100,000
- Price sqft: $436
- Waterfront: Yes
- Wateraccess: Yes
- Year Built: 1969
- Bldg sqft: 4815
- Bedrooms: 6
- Total Baths: 4
- Full Baths: 4
- Days On Market: 158
- Additional Information
- County: LOS ANGELES
- City: Granada Hills
- Zipcode: 91344
- District: Los Angeles Unified
- Provided by: Omega Realty & Lending,Inc.
- Contact: Alina Alina

- DMCA Notice
-
DescriptionNestled in the serene neighborhood of Granada Hills, this delightful single family residence offers the perfect blend of comfort, style, and convenience. Situated on a quiet cul de sac, this home boasts an inviting curb appeal with its beautifully manicured front yard and classic architectural design. This home features an open concept living and dining area, perfect for entertaining guests or enjoying quality family time. The large windows allow natural light to flood the space, creating a warm and welcoming atmosphere. The updated kitchen is a chef's dream, complete with stainless steel appliances, ample cabinet space. Whether you're preparing a quick meal or hosting a dinner party, this kitchen has everything you need. Step outside to your private backyard retreat, featuring a spacious patio area, lush landscaping, and a sparkling swimming pool and spa. This outdoor space is ideal for summer barbecues, relaxing by the pool, or simply enjoying the California sunshine. Lots of upgrades, new full cooper re pipe, upgraded AC unit. Possibility to built a separate ADU. Lots of potential call to schedule your showing.
Property Location and Similar Properties
Features
Accessibility Features
- Doors - Swing In
Appliances
- 6 Burner Stove
- Dishwasher
- Double Oven
- Disposal
- Gas Oven
- Gas Range
- Range Hood
- Refrigerator
- Tankless Water Heater
Architectural Style
- Colonial
Assessments
- None
Association Fee
- 0.00
Commoninterest
- None
Common Walls
- No Common Walls
Construction Materials
- Drywall Walls
- Frame
- Stucco
Cooling
- Central Air
- Zoned
Country
- US
Days On Market
- 151
Door Features
- Double Door Entry
Eating Area
- Dining Room
- In Kitchen
Electric
- Electricity - On Property
Entry Location
- Front
Fireplace Features
- Family Room
- Primary Bedroom
Flooring
- Tile
- Wood
Foundation Details
- Raised
Garage Spaces
- 0.00
Heating
- Central
- Fireplace(s)
- Solar
Interior Features
- Balcony
- Copper Plumbing Full
- Granite Counters
- High Ceilings
- Recessed Lighting
Laundry Features
- Gas Dryer Hookup
- Individual Room
- Inside
- Washer Hookup
Levels
- Two
Living Area Source
- Assessor
Lockboxtype
- None
Lot Features
- 0-1 Unit/Acre
- Back Yard
- Close to Clubhouse
- Cul-De-Sac
- Sloped Down
- Front Yard
- Level with Street
- Paved
- Sprinkler System
- Sprinklers In Front
Parcel Number
- 2608016046
Parking Features
- Carport
- Attached Carport
- Covered
- Driveway
- Concrete
- Paved
- RV Potential
- Side by Side
Patio And Porch Features
- Cabana
- Deck
Pool Features
- Private
- Fenced
- In Ground
Postalcodeplus4
- 1520
Property Type
- Single Family Residence
Property Condition
- Turnkey
Road Frontage Type
- City Street
Road Surface Type
- Paved
Roof
- Asphalt
School District
- Los Angeles Unified
Security Features
- Carbon Monoxide Detector(s)
- Fire and Smoke Detection System
Sewer
- Public Sewer
Spa Features
- Private
- In Ground
Utilities
- Cable Connected
- Electricity Connected
- Natural Gas Connected
- Phone Connected
- Sewer Connected
- Water Connected
View
- Canyon
- Trees/Woods
Views
- 13
Water Source
- Public
Year Built
- 1969
Year Built Source
- Assessor
Zoning
- LARE11

