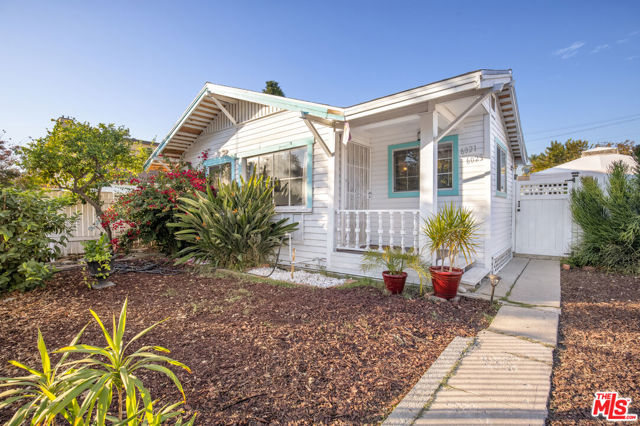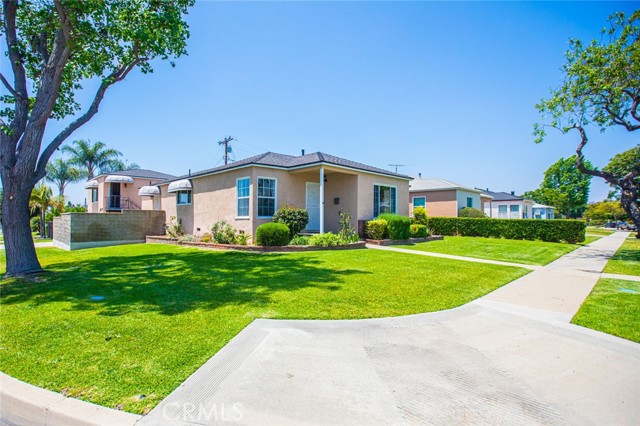5301 Amestoy Avenue, Encino, CA 91316
Contact Silva Babaian
Schedule A Showing
Request more information
- MLS#: 24417259 ( Single Family Residence )
- Street Address: 5301 Amestoy Avenue
- Viewed: 31
- Price: $8,500,000
- Price sqft: $1,000
- Waterfront: No
- Year Built: 2019
- Bldg sqft: 8500
- Bedrooms: 6
- Total Baths: 10
- Full Baths: 8
- 1/2 Baths: 2
- Garage / Parking Spaces: 3
- Days On Market: 227
- Additional Information
- County: LOS ANGELES
- City: Encino
- Zipcode: 91316
- Provided by: Distinct Concierge Real Estate
- Contact: Rod Rod

- DMCA Notice
-
DescriptionDiscover the epitome of luxury living in this gated 2019 custom built trophy estate in the highly coveted Amestoy Estates. Spanning a generous 20,250 sqft lot, this architectural marvel offers impeccable indoor outdoor living. Indulge in the oversized pool, outdoor kitchen, full basketball court, poolside bathroom, stunning fire pit feature, and two out door covered patio areas. Inside, the home boasts a wine cellar, five fireplaces, and a 2,200 sqft basement with a sauna, gym, theater, bar, bedroom, two full bathrooms and living area. The main level features three elegant living areas, a bespoke kitchen, guest suite, and office. The upper level is highlighted by a built in library and three ensuite bedrooms and one large primary bed with large boutique style walk in closet. Stay tuned for more details on this unparalleled residence.
Property Location and Similar Properties
Features
Appliances
- Barbecue
- Dishwasher
- Disposal
- Microwave
- Refrigerator
- Oven
- Gas Oven
- Double Oven
Baths Total
- 10
Common Walls
- No Common Walls
Construction Materials
- Concrete
- Glass
Cooling
- Central Air
Country
- US
Entry Location
- Main Level
Fencing
- Privacy
Fireplace Features
- Family Room
- Den
- Living Room
- Bonus Room
- Gas
Flooring
- Wood
Garage Spaces
- 3.00
Heating
- Central
- Natural Gas
- Fireplace(s)
- Forced Air
Interior Features
- Bar
- Furnished
- Open Floorplan
- High Ceilings
Laundry Features
- Washer Included
- Dryer Included
- Individual Room
- Inside
Levels
- Three Or More
Living Area Source
- Assessor
Lot Dimensions Source
- Assessor
Lot Features
- Back Yard
- Yard
Other Structures
- Gazebo
Parcel Number
- 2258006029
Parking Features
- Auto Driveway Gate
- Garage - Three Door
- Gated
- Garage Door Opener
- Driveway - Brick
- Guest
Pool Features
- In Ground
- Heated
- Private
Postalcodeplus4
- 2613
Property Type
- Single Family Residence
Security Features
- Automatic Gate
- Gated Community
- Card/Code Access
Sewer
- Other
Spa Features
- Private
Uncovered Spaces
- 8.00
View
- None
Views
- 31
Virtual Tour Url
- https://www.zillow.com/view-imx/e070231e-27cf-4d13-beea-bd9921812509?wl=true&setAttribution=mls&initialViewType=pano
Window Features
- Double Pane Windows
Year Built
- 2019
Year Built Source
- Assessor
Zoning
- LARA
















































































