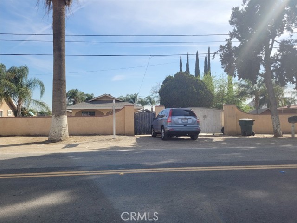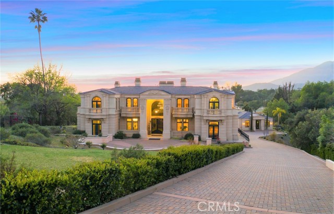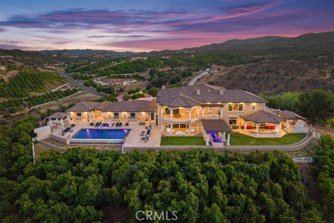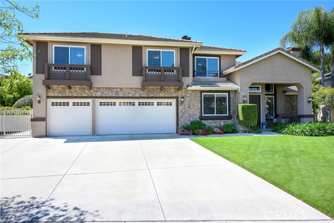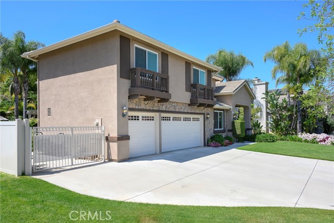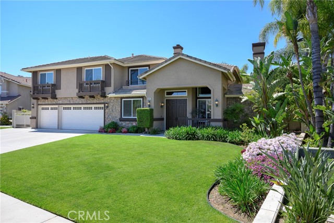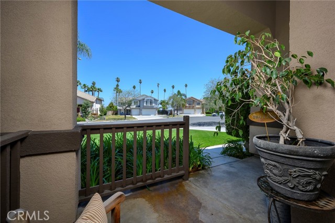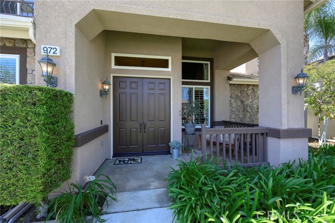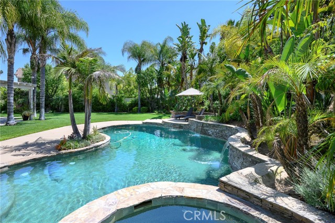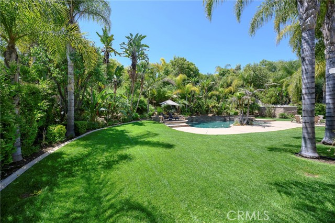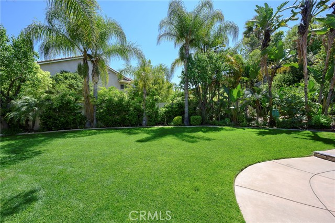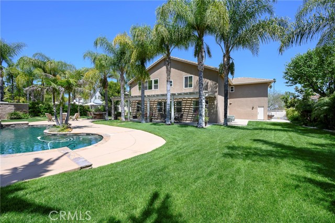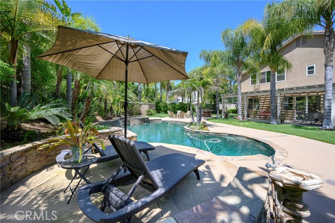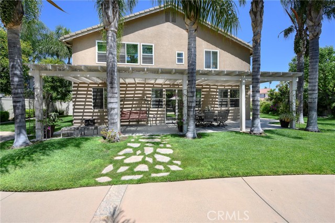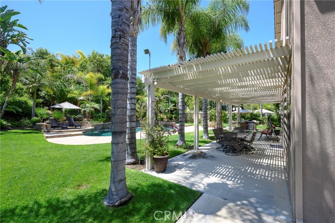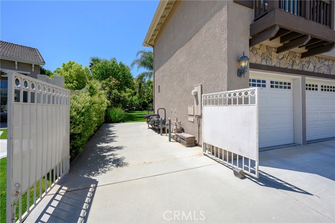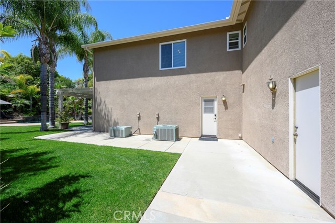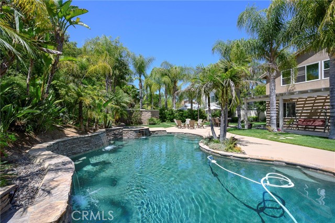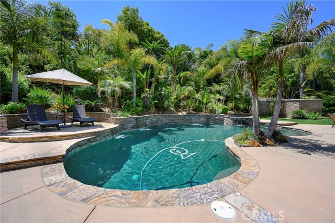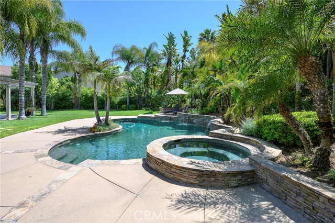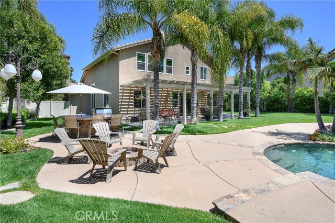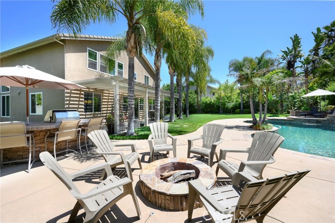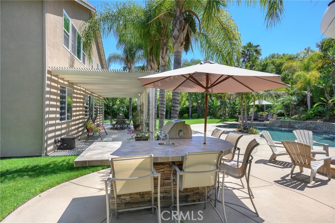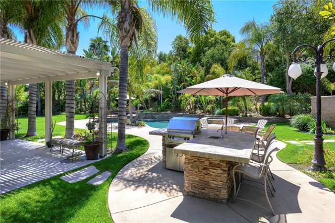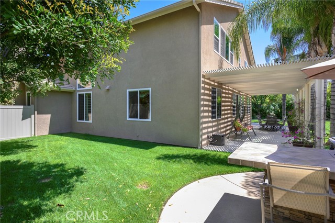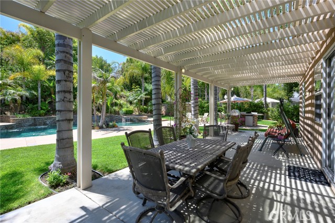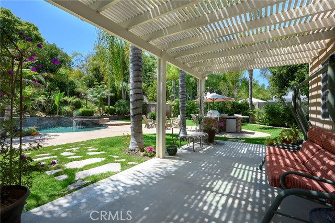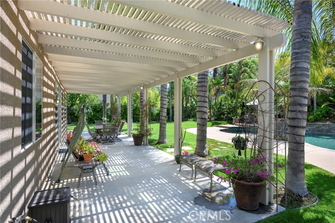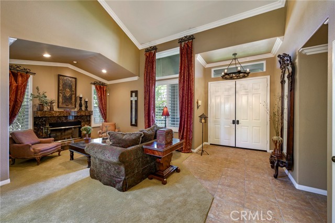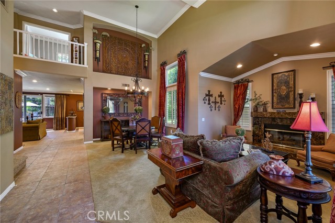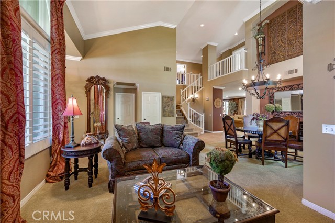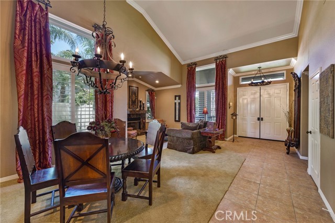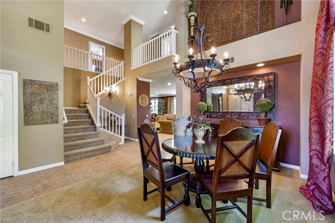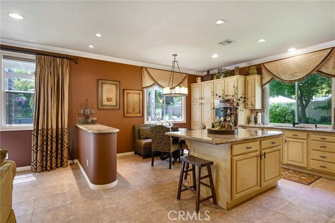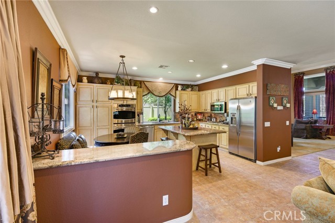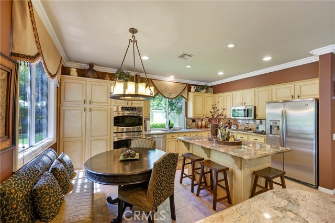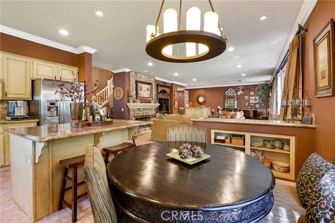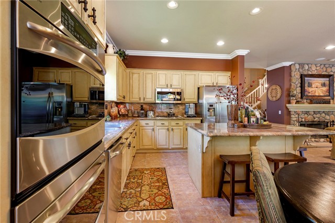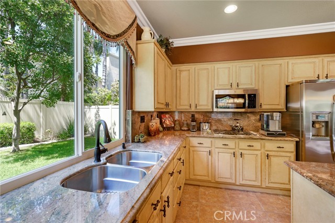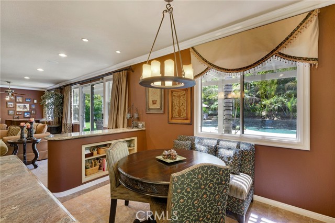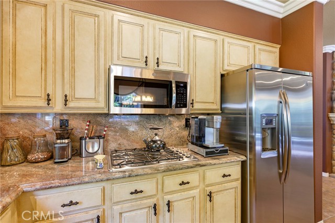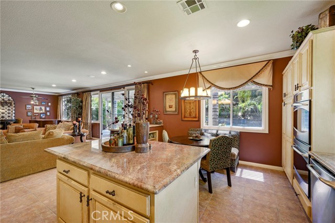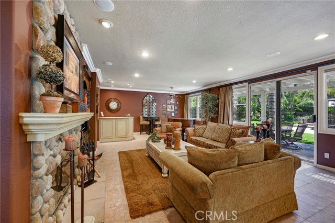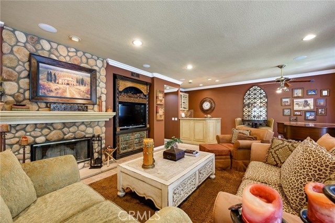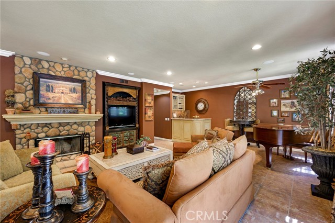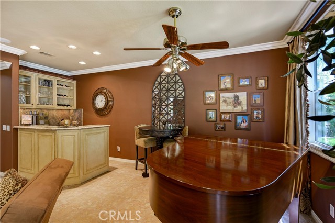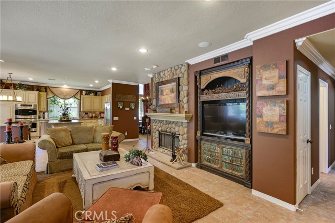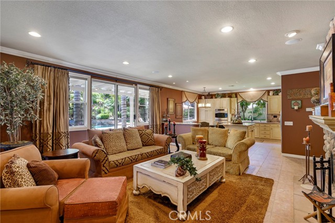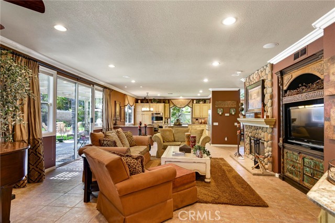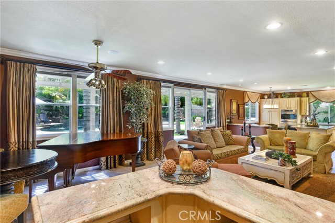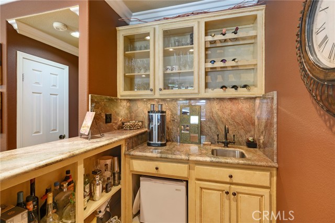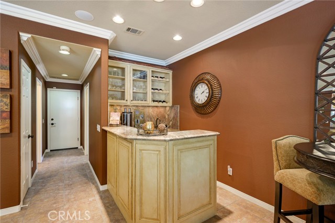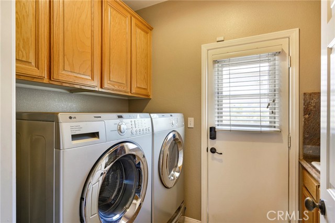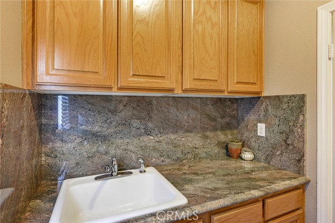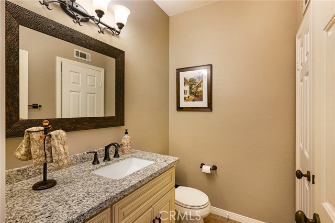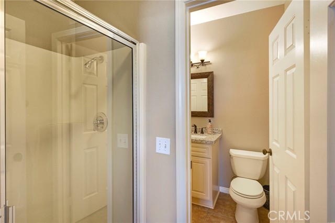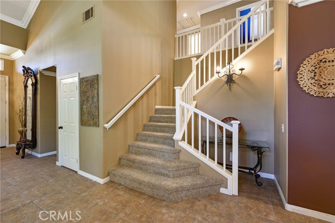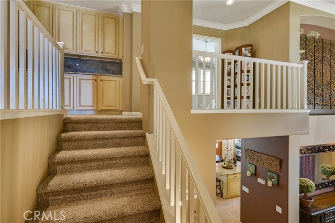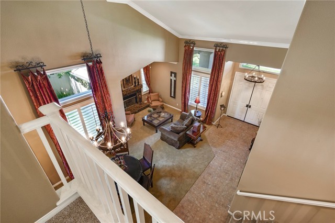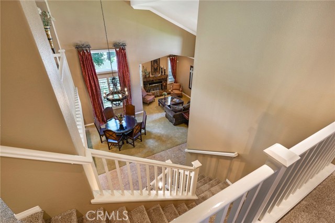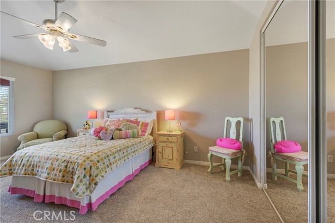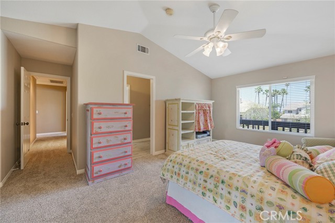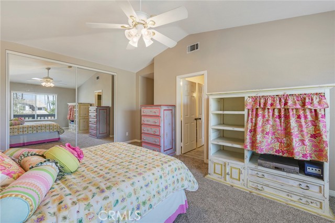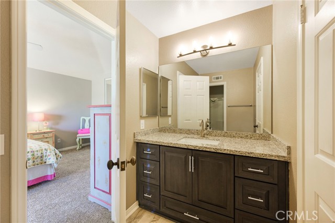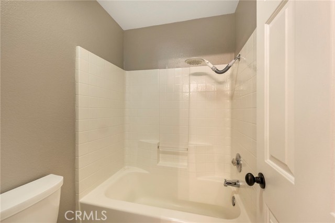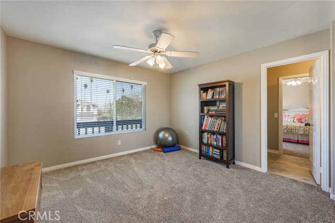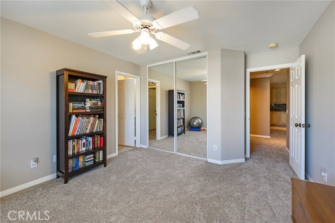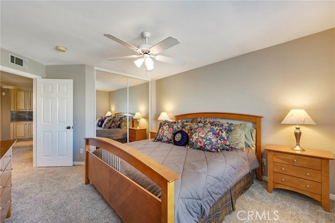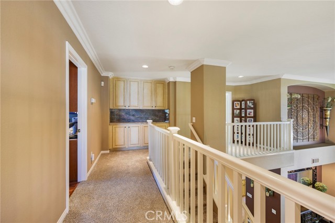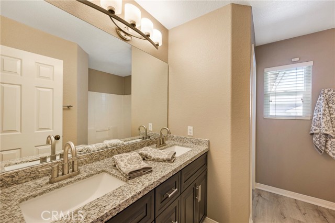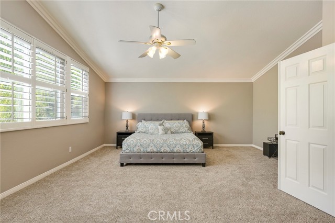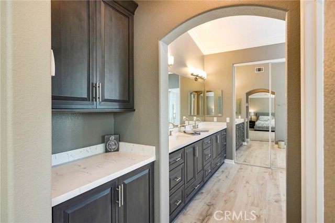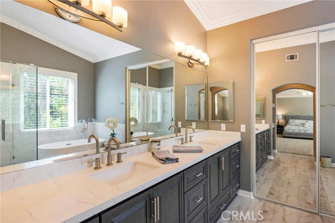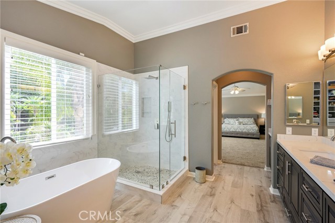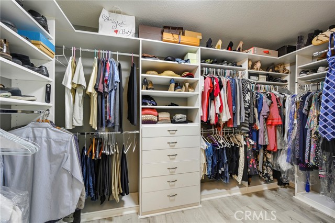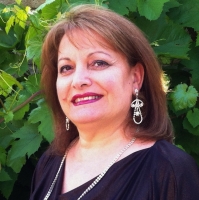972 Bouquet Circle, Corona, CA 92881
Contact Silva Babaian
Schedule A Showing
Request more information
- MLS#: IG24147900 ( Single Family Residence )
- Street Address: 972 Bouquet Circle
- Viewed: 3
- Price: $1,385,000
- Price sqft: $364
- Waterfront: Yes
- Wateraccess: Yes
- Year Built: 1997
- Bldg sqft: 3802
- Bedrooms: 5
- Total Baths: 4
- Full Baths: 4
- Garage / Parking Spaces: 15
- Days On Market: 189
- Additional Information
- County: RIVERSIDE
- City: Corona
- Zipcode: 92881
- District: Corona Norco Unified
- High School: SANTIA
- Provided by: Inland Empire Realtors
- Contact: Naveed Naveed

- DMCA Notice
-
DescriptionSemi Custom Amberhill Pool Home on huge lot ~ Over 1/3 Acre Lot with RV Parking and Full Hook Ups, on Cul de Sac, in South Corona ~ No Mello Roos and No HOA in this development. Nice renovations and upgrades, including Master Bath with Free Standing Tub, Custom Oversized Shower, New Cabinets, Waterproof SPC Flooring and Quartz Counters. Beautiful pool, spa, and bbq. Award Winning schools.
Property Location and Similar Properties
Features
Accessibility Features
- Doors - Swing In
Appliances
- Convection Oven
- Dishwasher
- Double Oven
- Electric Oven
- Disposal
- Gas Cooktop
- Gas Water Heater
- Microwave
- Self Cleaning Oven
- Vented Exhaust Fan
- Water Heater Central
- Water Heater
- Water Line to Refrigerator
Assessments
- None
Association Fee
- 0.00
Commoninterest
- None
Common Walls
- No Common Walls
Cooling
- Central Air
- Dual
- Electric
Country
- US
Days On Market
- 53
Direction Faces
- Southeast
Eating Area
- Area
- Breakfast Counter / Bar
- Family Kitchen
- Dining Room
Electric
- Standard
Fencing
- Good Condition
- Wood
Fireplace Features
- Family Room
- Living Room
- Gas
- Gas Starter
- Fire Pit
- Raised Hearth
Flooring
- Carpet
- Tile
- Vinyl
Foundation Details
- Slab
Garage Spaces
- 3.00
Heating
- Central
- Forced Air
- Natural Gas
High School
- SANTIA
Highschool
- Santiago
Interior Features
- Attic Fan
- Cathedral Ceiling(s)
- Ceiling Fan(s)
- Crown Molding
- Granite Counters
- Open Floorplan
- Recessed Lighting
- Two Story Ceilings
- Wet Bar
- Wired for Data
- Wired for Sound
Laundry Features
- Gas Dryer Hookup
- Individual Room
- Inside
- Washer Hookup
Levels
- Two
Living Area Source
- Assessor
Lockboxtype
- None
Lot Features
- Back Yard
- Cul-De-Sac
- Front Yard
- Lot 10000-19999 Sqft
- Park Nearby
- Paved
- Sprinkler System
- Sprinklers Drip System
- Sprinklers In Front
- Sprinklers In Rear
Parcel Number
- 108342008
Parking Features
- Direct Garage Access
- Garage Faces Front
- Garage - Two Door
- Garage Door Opener
- RV Access/Parking
Patio And Porch Features
- Covered
- Rear Porch
Pool Features
- Private
- Filtered
- Heated
- Gas Heat
- In Ground
- Pebble
- Permits
- Salt Water
- Tile
- Waterfall
Postalcodeplus4
- 8388
Property Type
- Single Family Residence
Property Condition
- Turnkey
Road Frontage Type
- City Street
Road Surface Type
- Paved
Roof
- Tile
Rvparkingdimensions
- 10x60
School District
- Corona-Norco Unified
Security Features
- Carbon Monoxide Detector(s)
- Fire and Smoke Detection System
Sewer
- Public Sewer
Spa Features
- Private
- Heated
- In Ground
Uncovered Spaces
- 12.00
Utilities
- Cable Available
- Cable Connected
- Electricity Available
- Electricity Connected
- Natural Gas Available
- Natural Gas Connected
- Phone Available
- Sewer Available
- Sewer Connected
- Water Available
- Water Connected
View
- Mountain(s)
- Pool
Virtual Tour Url
- https://nrpmls.myportfolio.com/ig19097107
Water Source
- Public
Window Features
- Bay Window(s)
- Double Pane Windows
- Storm Window(s)
Year Built
- 1997
Year Built Source
- Assessor

