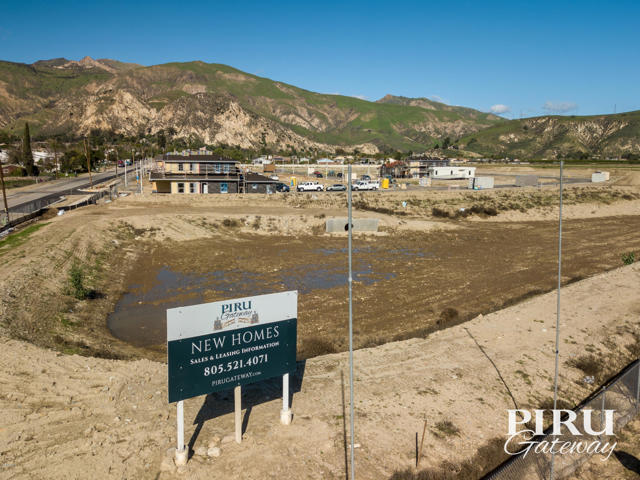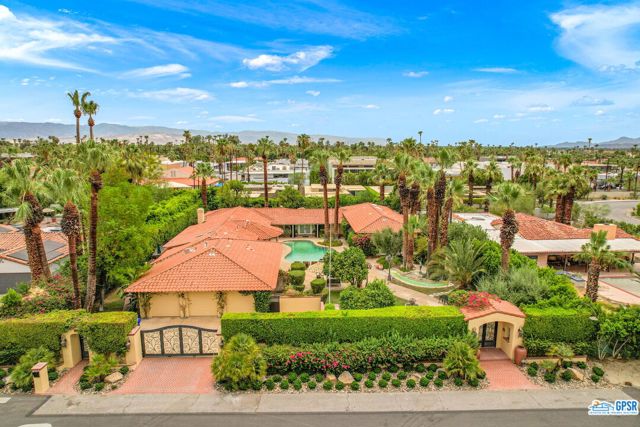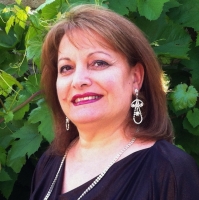22616 Zaltana Street, Chatsworth, CA 91311
Contact Silva Babaian
Schedule A Showing
Request more information
- MLS#: 24415257 ( Single Family Residence )
- Street Address: 22616 Zaltana Street
- Viewed: 24
- Price: $4,800,000
- Price sqft: $577
- Waterfront: No
- Year Built: 1996
- Bldg sqft: 8326
- Bedrooms: 6
- Total Baths: 6
- Full Baths: 6
- Days On Market: 261
- Acreage: 2.29 acres
- Additional Information
- County: LOS ANGELES
- City: Chatsworth
- Zipcode: 91311
- Provided by: Modern California House
- Contact: Louis Louis

- DMCA Notice
-
DescriptionThis custom modern manor with Mediterranean and Southwest influences is situated in the Santa Susana Mountains of Chatsworth within the exclusive double gated Indian Springs Estates. Freshly renovated with a contemporary color scheme, this home features lofty ceilings and rich marble details. Ideal for hosting guests, it offers six bedrooms, six bathrooms, a gym, a professional grade bar, and a custom dog kennel in over 8,300 sq ft on 2.26 acres. The main level showcases a stylish open concept gourmet kitchen with dual islands, granite countertops, Viking appliances, a wine closet, a formal dining room, two guest suites, a housekeeper's room, and an executive office. The primary suite, located up the grand staircase on the second level, showcases a dual sided fireplace, private balconies, a generous walk in closet/dressing room, and a posh bathroom with a freestanding tub and separate shower stall. Outside, the expansive private backyard features a relaxing heated pool and spa, a basketball court, and a fully equipped outdoor kitchen perfect for hosting gatherings, all set against gorgeous natural rock formations and beautiful oak trees. With a 6 car garage and extra storage space, this property is a car enthusiast's dream and is conveniently located near the 101 Freeway. For those seeking ultimate privacy, the estate is entirely gated.
Property Location and Similar Properties
Features
Appliances
- Barbecue
- Dishwasher
- Disposal
- Microwave
- Refrigerator
- Built-In
- Gas Cooktop
- Double Oven
- Range
- Gas Oven
Architectural Style
- Modern
Association Amenities
- Controlled Access
- Security
Association Fee
- 607.20
Association Fee2
- 49.99
Association Fee2 Frequency
- Monthly
Association Fee Frequency
- Monthly
Common Walls
- No Common Walls
Construction Materials
- Stucco
Cooling
- Central Air
Country
- US
Eating Area
- Breakfast Nook
Entry Location
- Ground Level - no steps
Fencing
- Block
Fireplace Features
- Bath
- Gas
- Gas Starter
- Primary Retreat
Flooring
- Stone
- Wood
Heating
- Central
- Zoned
Interior Features
- Bar
- Wet Bar
Laundry Features
- Dryer Included
- Individual Room
Levels
- Two
Parcel Number
- 2821020006
Parking Features
- Concrete
- Gated
- Private
Patio And Porch Features
- Slab
Pool Features
- Private
Postalcodeplus4
- 1250
Property Type
- Single Family Residence
Security Features
- 24 Hour Security
- Automatic Gate
- Fire and Smoke Detection System
- Gated Community
- Gated with Guard
- Guarded
Sewer
- Other
Spa Features
- Heated
- In Ground
View
- Rocks
- Pool
Views
- 24
Window Features
- Skylight(s)
- Tinted Windows
- Blinds
Year Built
- 1996
Zoning
- LCA22*






