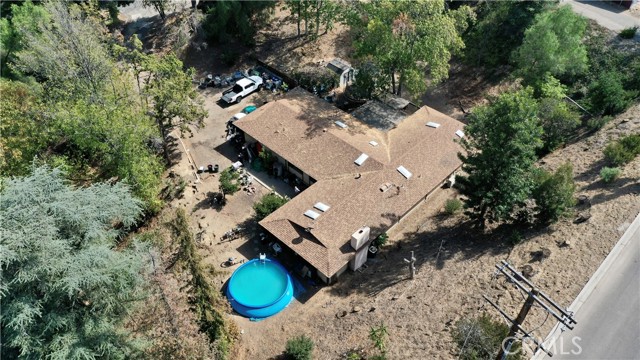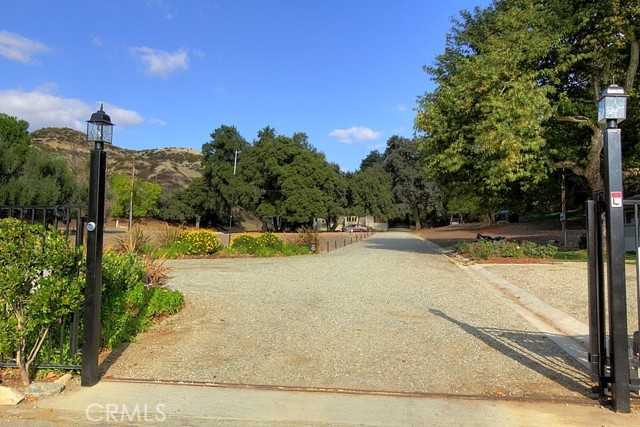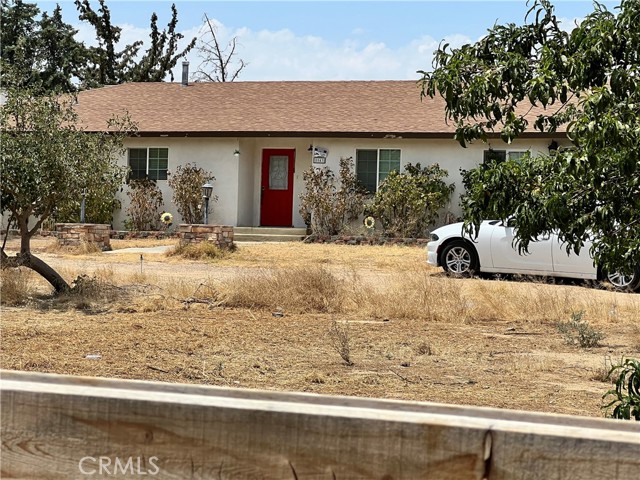8043 Mojave Tropico Road, Mojave, CA 93501
Contact Silva Babaian
Schedule A Showing
Request more information
- MLS#: SR24144889 ( Single Family Residence )
- Street Address: 8043 Mojave Tropico Road
- Viewed: 30
- Price: $395,000
- Price sqft: $187
- Waterfront: Yes
- Wateraccess: Yes
- Year Built: 1983
- Bldg sqft: 2112
- Bedrooms: 3
- Total Baths: 3
- Full Baths: 2
- 1/2 Baths: 1
- Garage / Parking Spaces: 2
- Days On Market: 265
- Acreage: 2.26 acres
- Additional Information
- County: KERN
- City: Mojave
- Zipcode: 93501
- District: Mojave Unified
- Provided by: Deluxe Realty
- Contact: Delmy Delmy

- DMCA Notice
-
DescriptionCome and enjoy this beautiful ranch type home, with a 2.26 acres of land. Plenty of space to park your cars, RVs, boats, trucks, etc. Let your imagination run free with the endless posibilities of having so much land; such as having your own farm animals, growing your own garden, dog kennel, or making an oasis of your own to enjoy those peaceful nights and starlight gazing. Once inside this gorgeous and spacious home featuring hardwood floors, 3 large bedrooms each with their own ceiling fans, master bedroom includes a fireplace and master bathroom inside with heated floors, and all bathrooms with new toilets, you'll enjoy the living room with fireplace and family room with pellet stove for those cold nights, 2 car attached garage, school bus stop in front of the house if you have kids. For the cooks in your household you'll enjoy an updated kitchen. New breakers and electrical wiring and panel, semi new roof, water well done within the past year which helps for a lower water bill (depending on consumption).
Property Location and Similar Properties
Features
Appliances
- Gas Range
- Microwave
- Propane Range
- Range Hood
- Water Heater
Architectural Style
- Custom Built
- Ranch
- See Remarks
- Traditional
Assessments
- None
Association Fee
- 0.00
Commoninterest
- None
Common Walls
- No Common Walls
Construction Materials
- Stucco
Cooling
- Evaporative Cooling
Country
- US
Days On Market
- 165
Door Features
- Mirror Closet Door(s)
- Sliding Doors
Eating Area
- Area
- Dining Room
- Separated
Electric
- Electricity - On Property
Entry Location
- Front
Exclusions
- All appliances
Fencing
- Chain Link
- Wood
Fireplace Features
- Family Room
- Living Room
- Primary Bedroom
- Pellet Stove
Flooring
- Carpet
- Laminate
- Tile
- Wood
Foundation Details
- Raised
Garage Spaces
- 2.00
Heating
- Fireplace(s)
- Pellet Stove
- Space Heater
Inclusions
- Portable heaters
Interior Features
- Ceiling Fan(s)
- High Ceilings
- Pantry
- Recessed Lighting
- Unfurnished
Laundry Features
- Individual Room
- Inside
- Propane Dryer Hookup
- Washer Hookup
Levels
- One
Living Area Source
- Assessor
Lockboxtype
- See Remarks
- Supra
Lockboxversion
- Supra BT LE
Lot Features
- 2-5 Units/Acre
- Back Yard
- Corner Lot
- Front Yard
- Level with Street
- Lot Over 40000 Sqft
- Ranch
Other Structures
- Shed(s)
- Storage
Parcel Number
- 34522251000
Parking Features
- Driveway - Combination
- Paved
- Unpaved
- Driveway Level
- Garage
- Garage Faces Front
- Garage - Single Door
- Garage Door Opener
- RV Access/Parking
- Workshop in Garage
Patio And Porch Features
- Slab
Pool Features
- None
Postalcodeplus4
- 7250
Property Type
- Single Family Residence
Road Frontage Type
- Access Road
- City Street
- County Road
Road Surface Type
- Paved
Roof
- Shingle
School District
- Mojave Unified
Security Features
- Carbon Monoxide Detector(s)
- Smoke Detector(s)
Sewer
- Conventional Septic
Spa Features
- None
Utilities
- Cable Available
- Electricity Connected
- Phone Available
- Propane
- Water Available
View
- None
Views
- 30
Water Source
- Well
Window Features
- Skylight(s)
Year Built
- 1983
Year Built Source
- Assessor
Zoning
- A-1 MH






