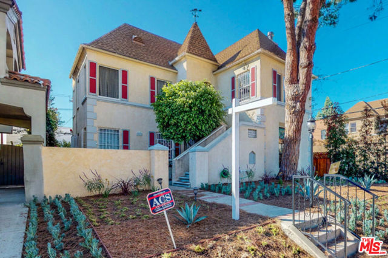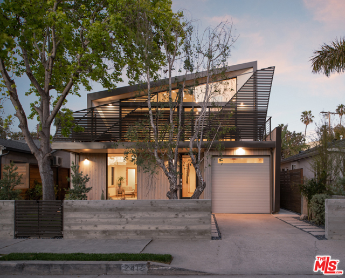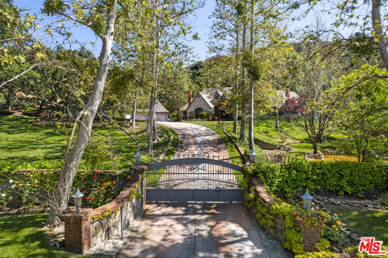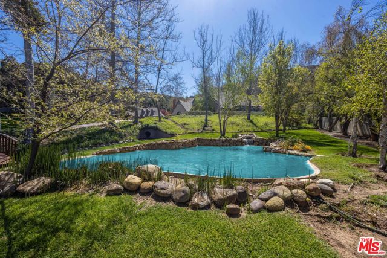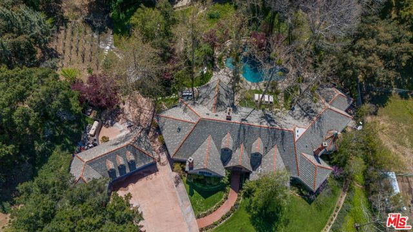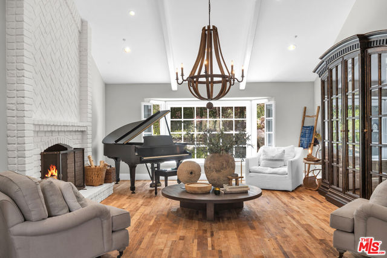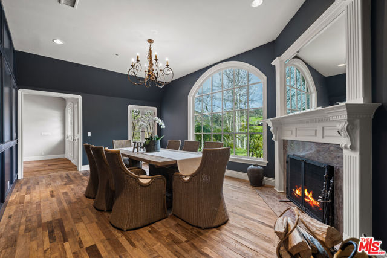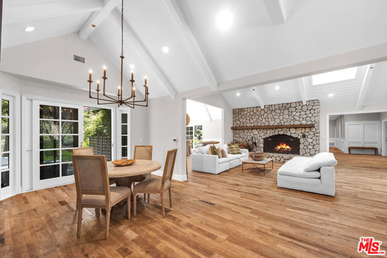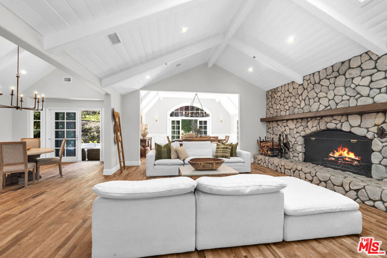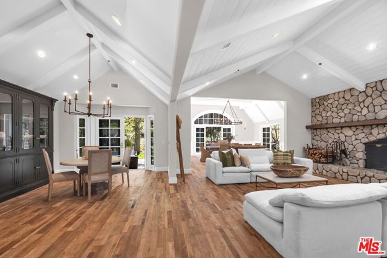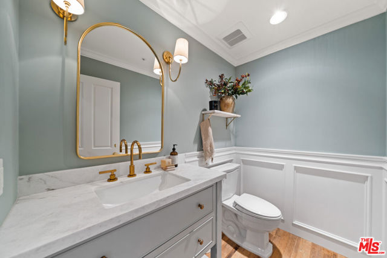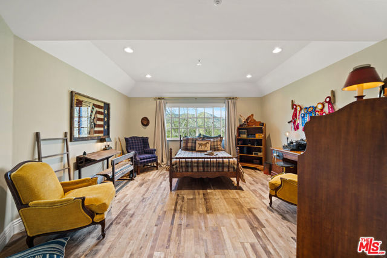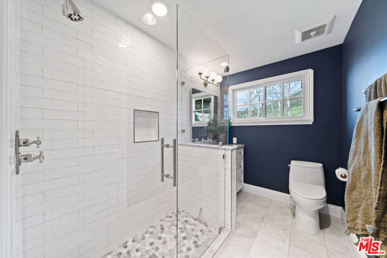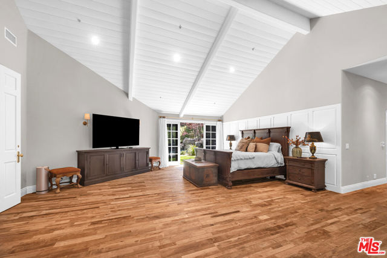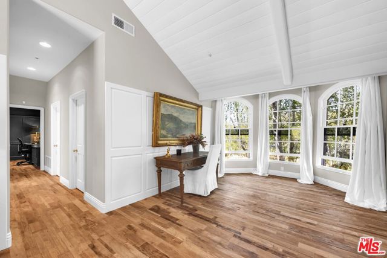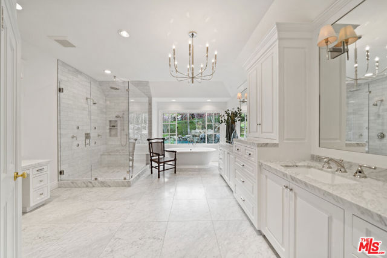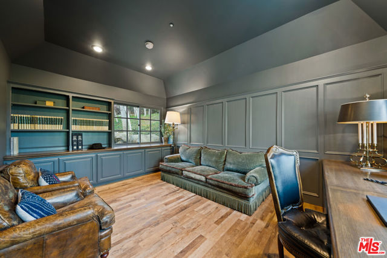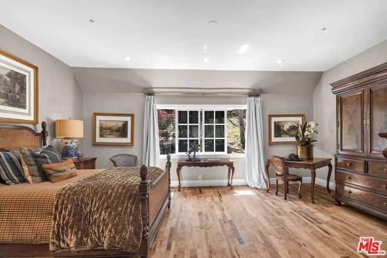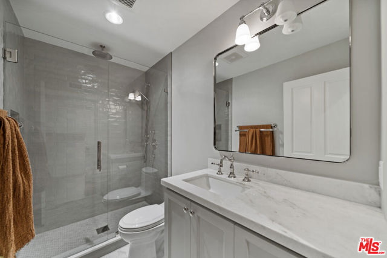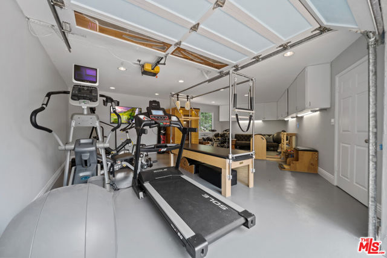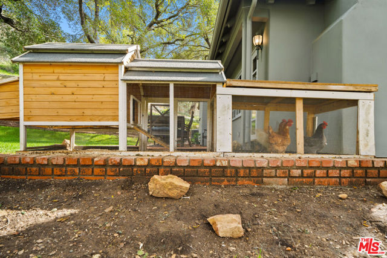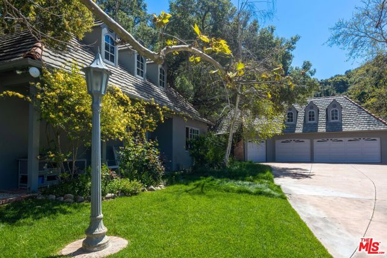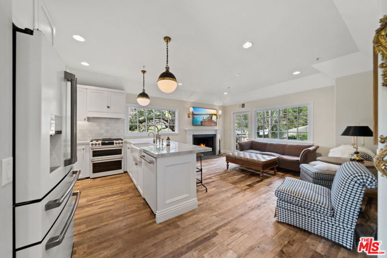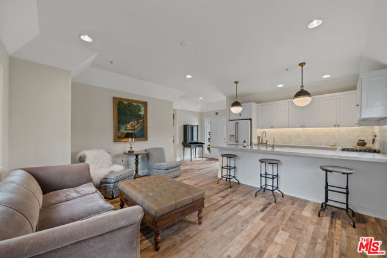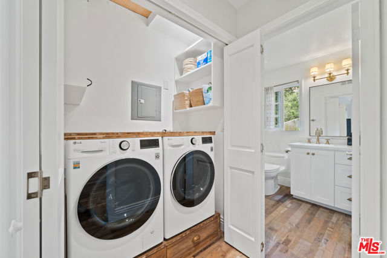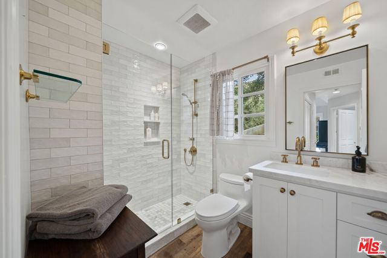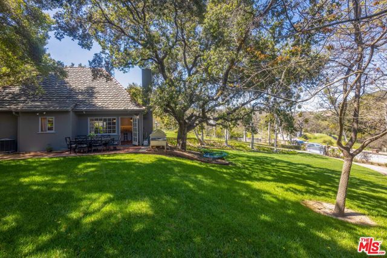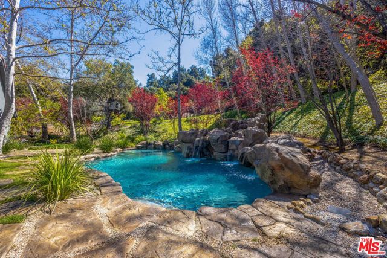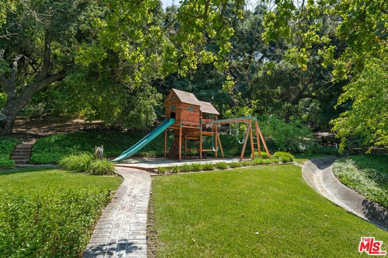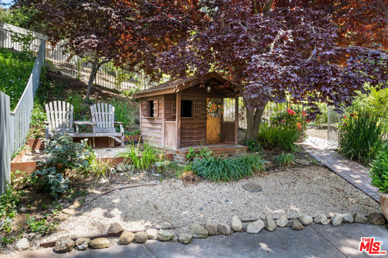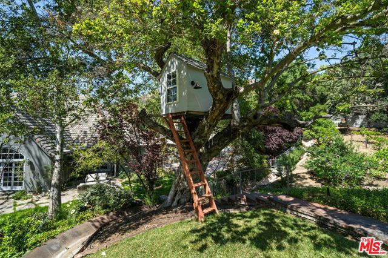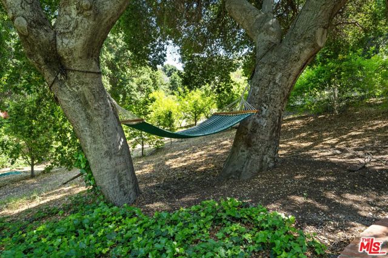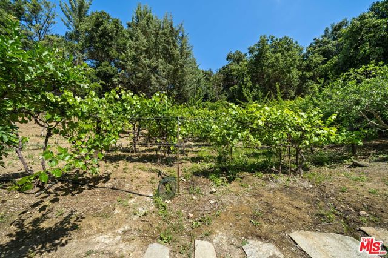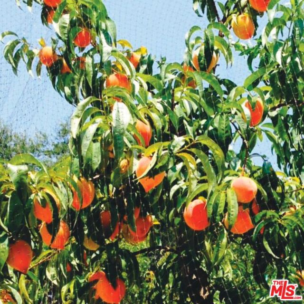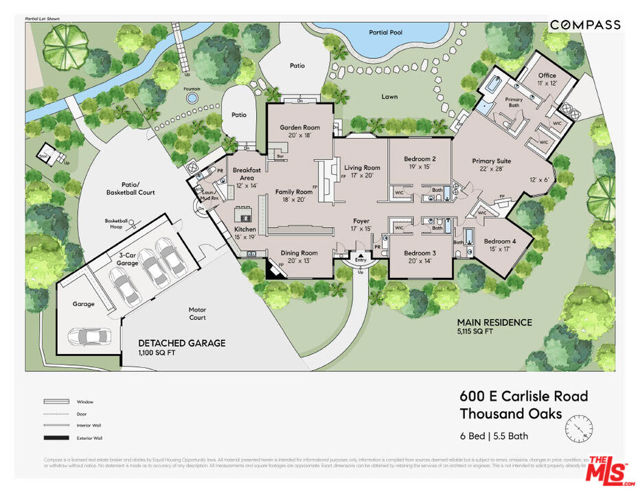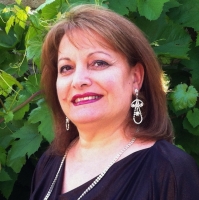600 Carlisle Road, Thousand Oaks, CA 91361
Contact Silva Babaian
Schedule A Showing
Request more information
- MLS#: 24414813 ( Single Family Residence )
- Street Address: 600 Carlisle Road
- Viewed: 12
- Price: $6,250,000
- Price sqft: $1,044
- Waterfront: No
- Year Built: 1993
- Bldg sqft: 5985
- Bedrooms: 6
- Total Baths: 4
- Full Baths: 2
- 1/2 Baths: 2
- Garage / Parking Spaces: 10
- Days On Market: 192
- Acreage: 4.91 acres
- Additional Information
- County: VENTURA
- City: Thousand Oaks
- Zipcode: 91361
- District: Conejo Valley Unified
- Provided by: Compass
- Contact: Madison Madison

- DMCA Notice
-
DescriptionA stunning and sophisticated remodel has brought this enchanting Westlake Village compound up to modern standards. Adjacent to the Lake Sherwood community, this gated estate provides exclusivity, peace, and serenity without sacrificing convenience. Enter the property through a gated driveway passing the picturesque pond with bridge, horseshoe game area, grassy yards, and tree canopy. The property boasts two homes a main single story 5,115 sq ft estate featuring high ceilings, open spaces and a unique flow to the backyard lush pool, spa and grounds and a detached two bedroom guest house consisting of 870 sq feet with a separate address. Tradition was not sacrificed for the modern world open spaces and high ceilings are incorporated without diminishing the character that other rooms offer, such as the formal dining room, formal living room, office, and open kitchen to the family and casual dining area. Reclaimed wood floors throughout lend to the rustic refined charm. The grounds are nothing short of spectacular. The backyard sanctuary is accented by the waterfall pool, spa, gardens, playset, playhouse, and fruit orchard. Utopia is here.
Property Location and Similar Properties
Features
Appliances
- Dishwasher
- Microwave
- Refrigerator
- Gas Cooktop
- Oven
Architectural Style
- See Remarks
Common Walls
- No Common Walls
Cooling
- Central Air
Country
- US
Eating Area
- Dining Room
Entry Location
- Main Level
Fireplace Features
- Dining Room
- Living Room
- Family Room
- Guest House
Flooring
- Brick
- Wood
- Carpet
- Tile
Garage Spaces
- 4.00
Heating
- Central
Laundry Features
- Inside
- Individual Room
Levels
- One
Living Area Source
- Other
Lot Features
- Landscaped
- Lawn
Other Structures
- Guest House
Parcel Number
- 6950230225
Parking Features
- Gated
- Concrete
Pool Features
- In Ground
- Heated
Postalcodeplus4
- 5306
Property Type
- Single Family Residence
Roof
- Slate
School District
- Conejo Valley Unified
Sewer
- Septic Type Unknown
Spa Features
- In Ground
- Heated
Uncovered Spaces
- 6.00
View
- Hills
- Trees/Woods
- Orchard
Views
- 12
Year Built
- 1993
Year Built Source
- Other
Zoning
- O-S-20AC/

