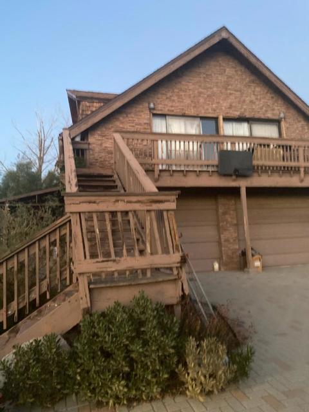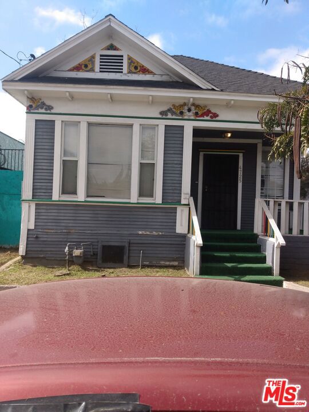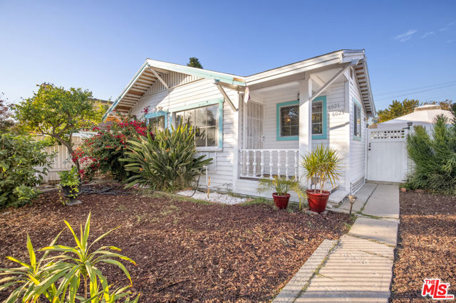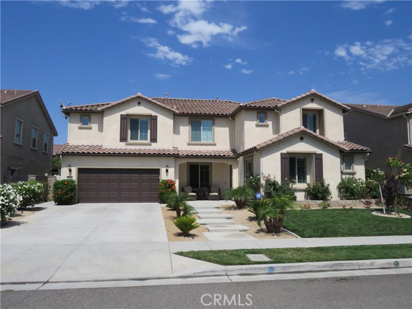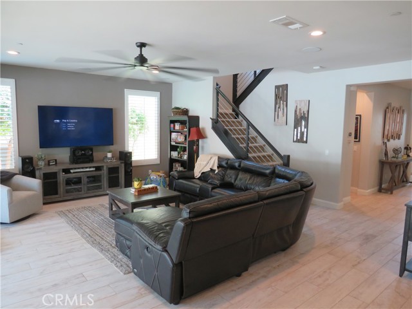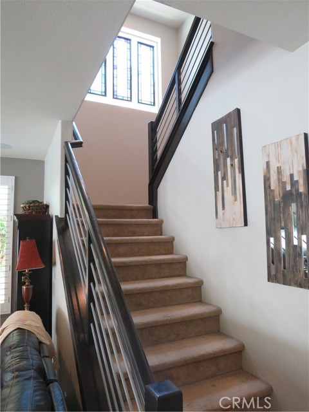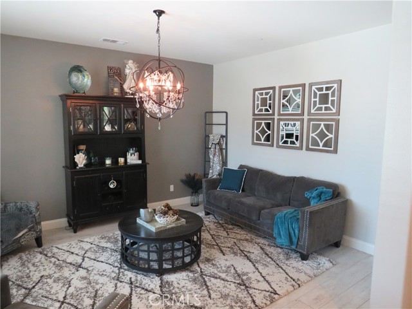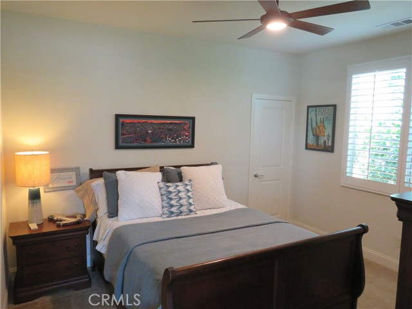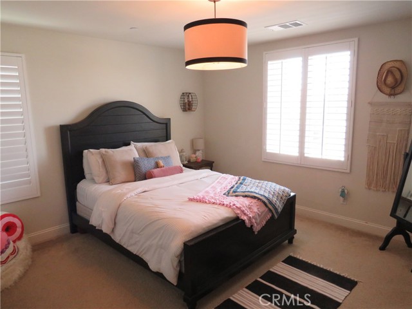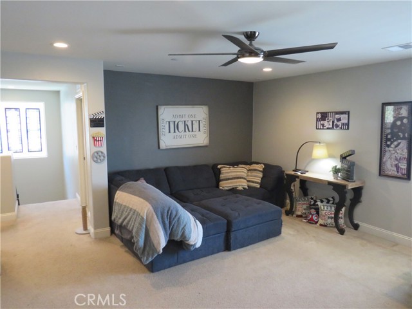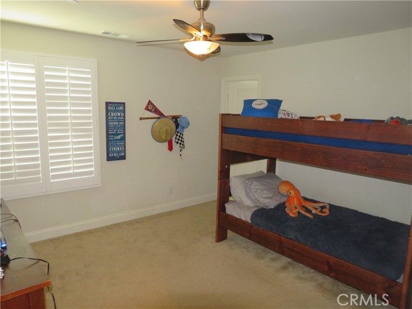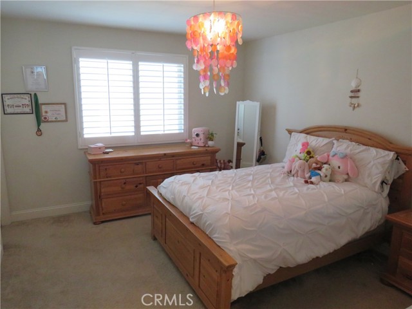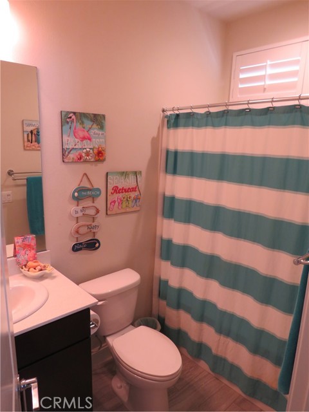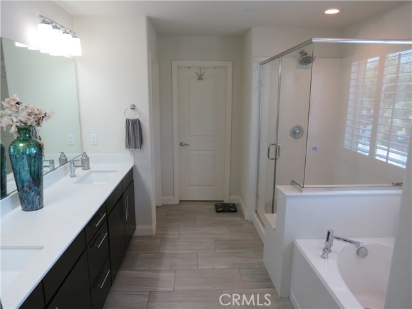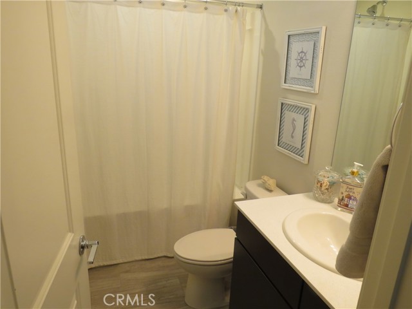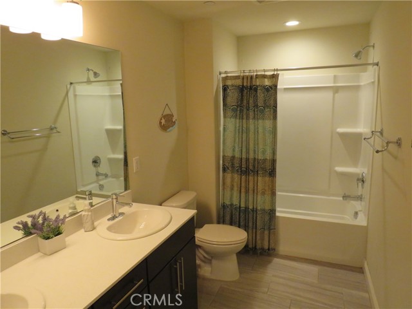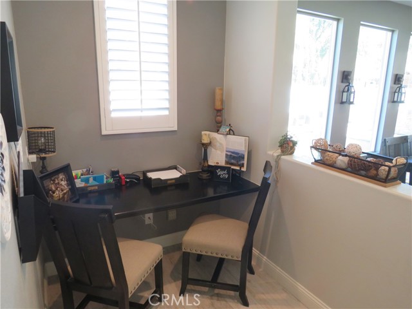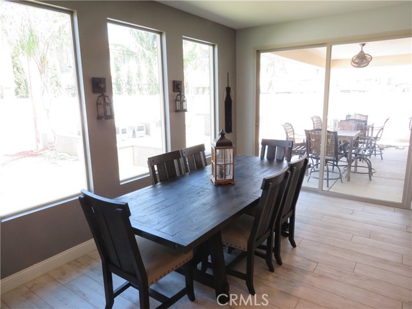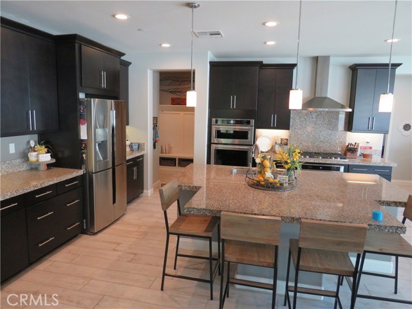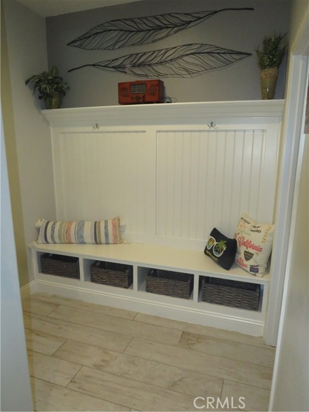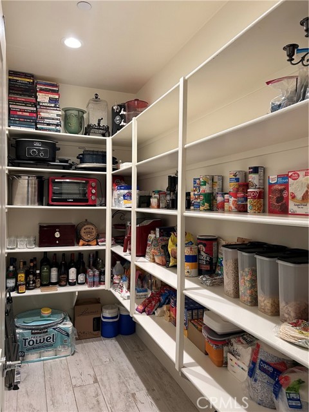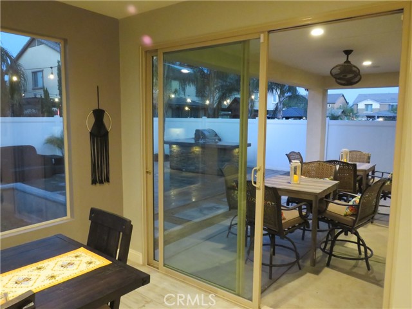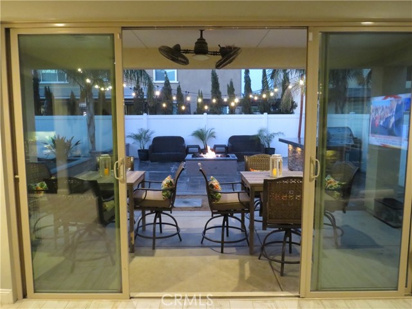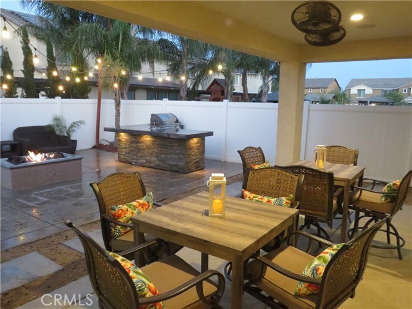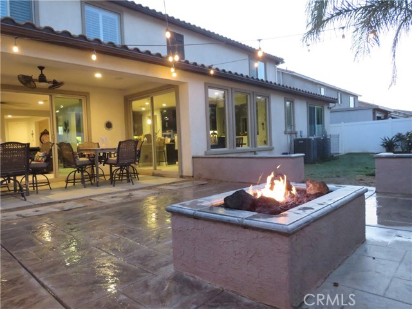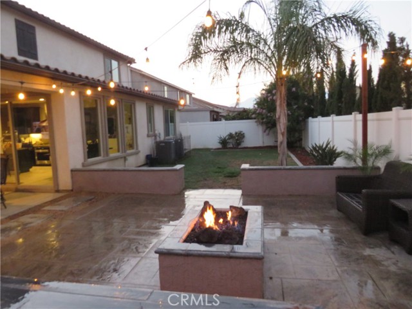4864 Magnum Way, Jurupa Valley, CA 91752
Contact Silva Babaian
Schedule A Showing
Request more information
- MLS#: CV24139453 ( Single Family Residence )
- Street Address: 4864 Magnum Way
- Viewed: 17
- Price: $1,157,500
- Price sqft: $270
- Waterfront: No
- Year Built: 2016
- Bldg sqft: 4293
- Bedrooms: 7
- Total Baths: 6
- Full Baths: 5
- 1/2 Baths: 1
- Garage / Parking Spaces: 2
- Days On Market: 261
- Additional Information
- County: RIVERSIDE
- City: Jurupa Valley
- Zipcode: 91752
- District: Jurupa Unified
- Provided by: THOMAS HANKS BROKER
- Contact: Thomas Thomas

- DMCA Notice
-
DescriptionWelcome to this beautiful and spacious two story, multi generational home built by Pulte Homes in 2016. Situated on a 7405 sqft lot in the Serrano Ranch community, this home boasts a total living area of 4293 sqft and offers 7 bedroom and 5.5 bathroom. As you enter the home an inviting foyer leads to a flex room and on into a large family room featuring in ceiling surround sound and kitchen and dining combination. Original owner with many custom upgrades including stainless KitchenAid appliances, including a 5 burner range, double ovens, built in microwave, and stainless sink. Additionally, an oversized granite island with seating allows for casual dining, convenient pull out receptacle recycle bins and a large walk in pantry provides plenty of shelving. In addition to the sliding door off the kitchen, an added feature of a separate set of sliding doors off the family room allows access to the covered patio area. The outdoor area with built in gas barbecue and fire pit allow for the perfect setting for entertaining. There is upgraded tile flooring throughout the downstairs and plantation shutters on all of the windows. This fantastic layout offers two bedrooms downstairs, one offering suite with full bathroom and walk in closet and the other next gen / guest bed with separate living room area, separate bedroom, walk in closet and full bathroom for a comfortable living area with multi generational (junior ADU type area) living for guests. Upstairs, you will find an additional master bedroom and large bathroom with dual sinks, garden tub and standup shower along with an oversized closet. 4 additional large bedrooms with walk in closets and one featuring a private full bath. A cozy loft area prewired for surround sound makes for the perfect movie night or game night for the family. A large walk in Laundry room with utility sink is upstairs. The home offers a two car, extended garage, two Lennox air conditioner units for efficient AC and heat along with a tankless hot water heater. Rain gutters and downspouts are wrapped around the entire home. Schedule a private viewing today!
Property Location and Similar Properties
Features
Appliances
- Barbecue
- Tankless Water Heater
Assessments
- Special Assessments
- CFD/Mello-Roos
Association Fee
- 0.00
Commoninterest
- None
Common Walls
- No Common Walls
Cooling
- Central Air
Country
- US
Days On Market
- 53
Entry Location
- lower level
Exclusions
- stained glass in stairway window
Fencing
- Vinyl
Fireplace Features
- Fire Pit
Garage Spaces
- 2.00
Heating
- Central
- Fireplace(s)
- Forced Air
Interior Features
- Ceiling Fan(s)
- Granite Counters
- Pantry
- Wired for Data
- Wired for Sound
Laundry Features
- Upper Level
Levels
- Two
Living Area Source
- Assessor
Lockboxtype
- Supra
Lockboxversion
- Supra BT LE
Lot Features
- 0-1 Unit/Acre
Parcel Number
- 160421009
Parking Features
- Garage
Patio And Porch Features
- Concrete
Pool Features
- None
Property Type
- Single Family Residence
Roof
- Tile
School District
- Jurupa Unified
Sewer
- Public Sewer
Utilities
- Underground Utilities
View
- None
Views
- 17
Water Source
- Public
Year Built
- 2016
Year Built Source
- Public Records
Zoning
- R-1

