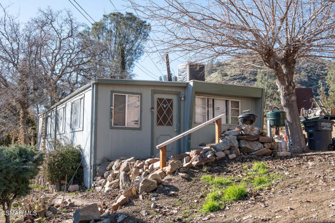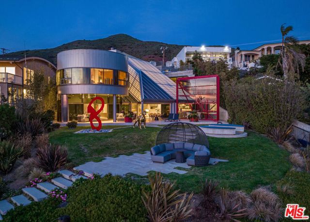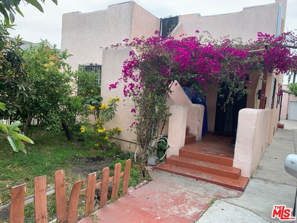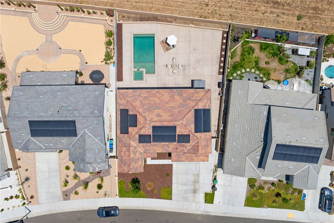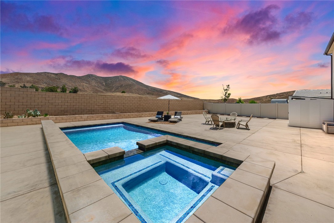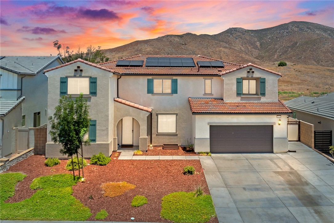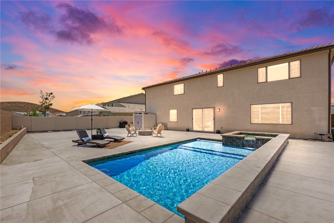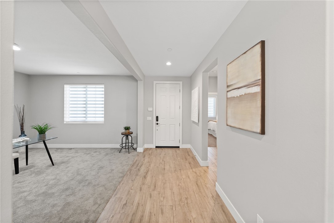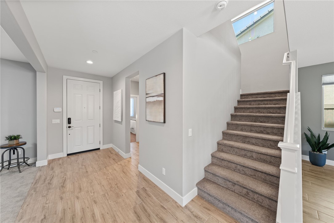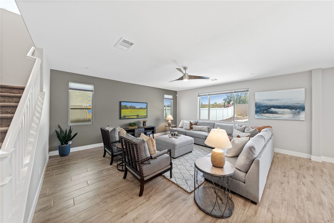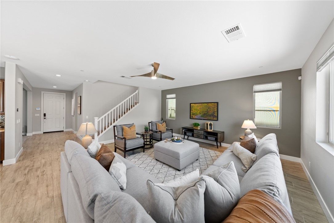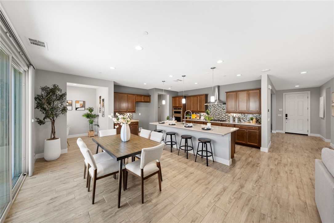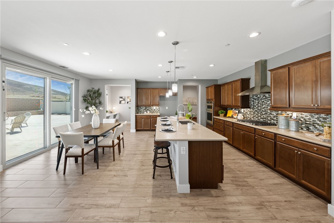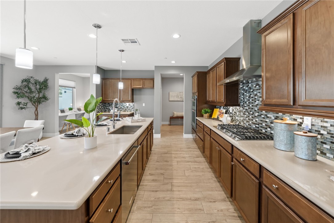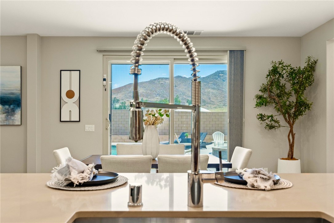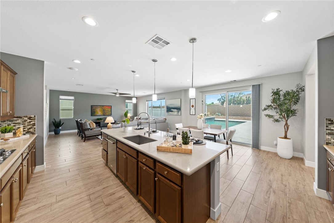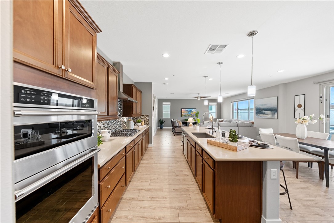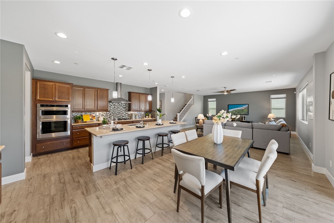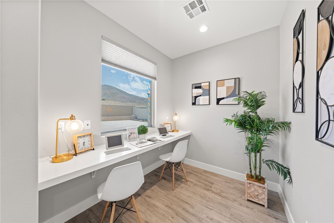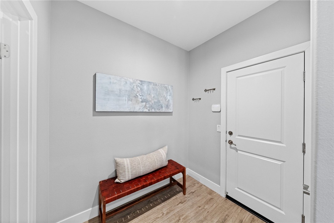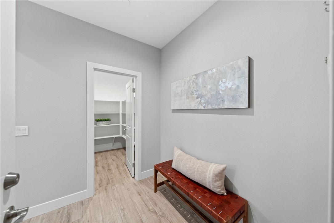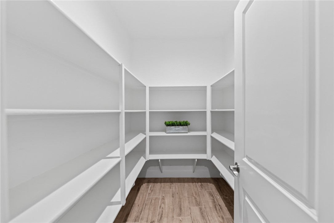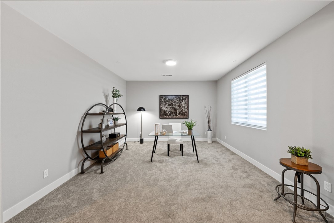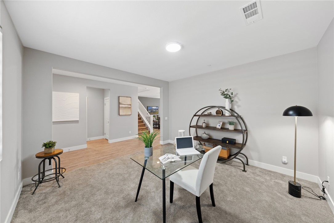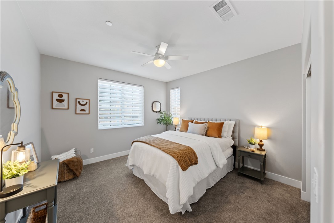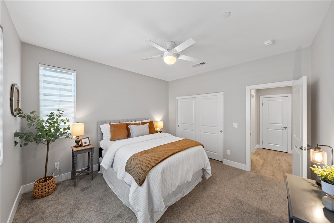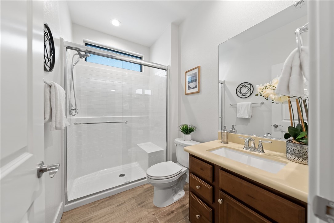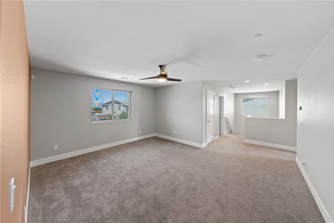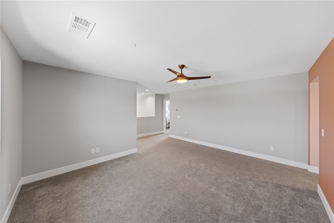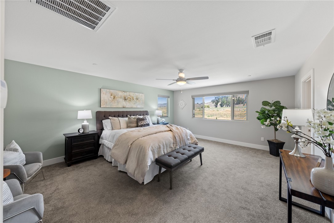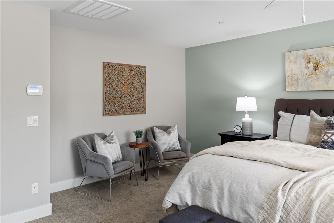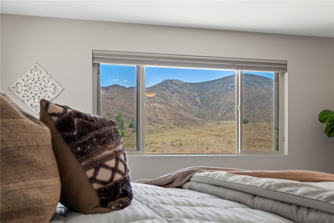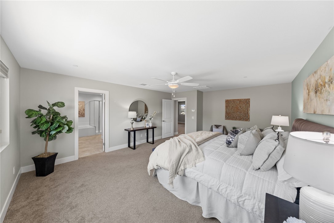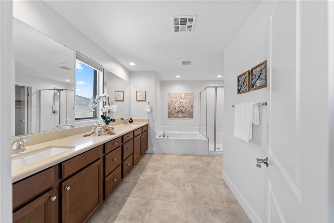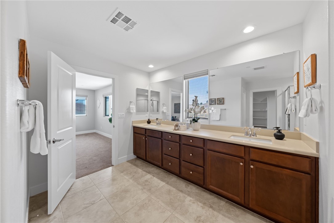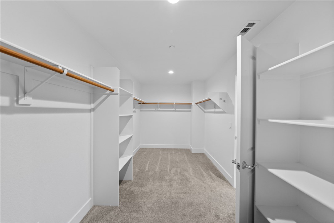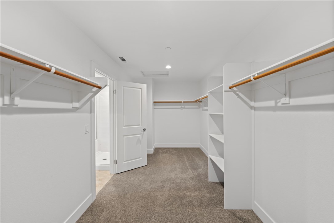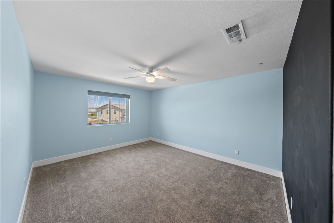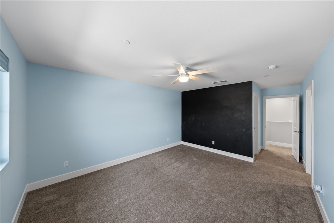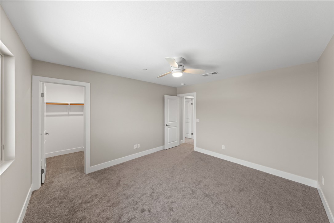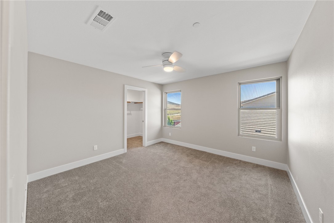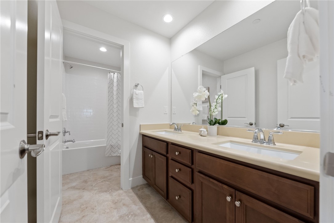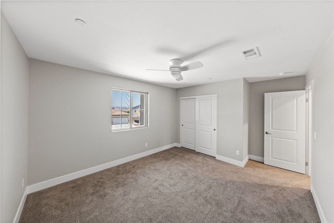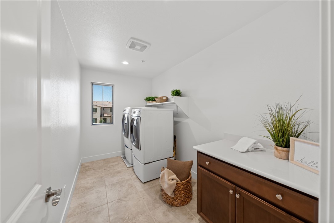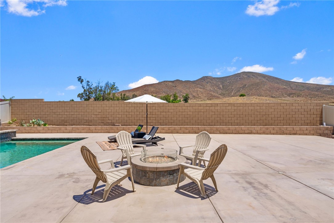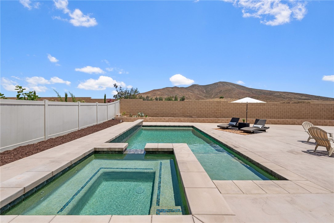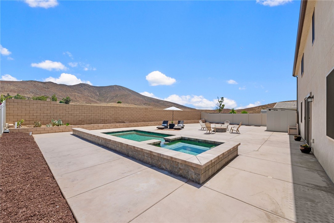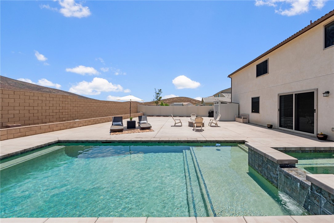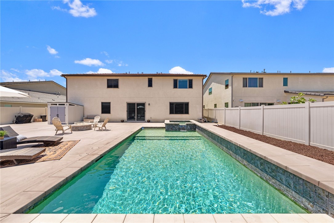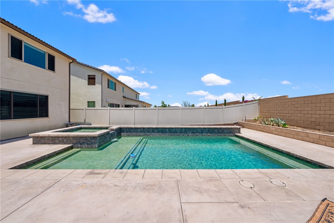33211 Skyview Road, Winchester, CA 92596
Contact Silva Babaian
Schedule A Showing
Request more information
- MLS#: SW24137130 ( Single Family Residence )
- Street Address: 33211 Skyview Road
- Viewed: 3
- Price: $925,000
- Price sqft: $250
- Waterfront: No
- Year Built: 2020
- Bldg sqft: 3699
- Bedrooms: 6
- Total Baths: 4
- Full Baths: 4
- Garage / Parking Spaces: 3
- Days On Market: 175
- Additional Information
- County: RIVERSIDE
- City: Winchester
- Zipcode: 92596
- District: Temecula Unified
- Provided by: Coldwell Banker Realty
- Contact: Andrea Lynn Andrea Lynn

- DMCA Notice
-
DescriptionNestled in the tranquil hills of Winchester, this exquisite 6 bedroom, 4 bathroom residence offers a harmonious blend of modern luxury, comfortable living, and eco conscious design. Spanning 3,699 square feet, the home's open concept layout seamlessly connects the main living areas, creating an inviting atmosphere bathed in natural light. The gourmet kitchen is a chef's dream, boasting top of the line stainless steel appliances, sleek stone countertops, an expansive island perfect for casual meals or entertaining guests, and a walk in pantry for ample storage. The primary suite is a private sanctuary, featuring a spa inspired en suite bathroom with a soaking tub, a walk in shower, dual vanities, and a generously sized walk in closet. Each additional bedroom is well appointed, providing comfort and privacy for family and guests. Multiple versatile living spaces offer endless possibilities imagine a cozy home theater, a state of the art home office, or a vibrant game room. Step outside into your private backyard oasis, where a sparkling pool and spa beckon on warm summer days. The expansive patio is perfect for al fresco dining or hosting lively gatherings. The home's sustainable features include solar panels and two Tesla Powerwalls, ensuring energy efficiency and reducing your carbon footprint. Located in a peaceful neighborhood, you'll enjoy the tranquility of the surroundings while still being conveniently close to schools, parks, shopping, and dining. This exceptional home offers a rare opportunity to experience luxurious living in harmony with nature. Welcome home to your own private paradise.
Property Location and Similar Properties
Features
Appliances
- Dishwasher
- Double Oven
- ENERGY STAR Qualified Appliances
- ENERGY STAR Qualified Water Heater
- Gas Cooktop
- High Efficiency Water Heater
- Microwave
Assessments
- Special Assessments
Association Fee
- 0.00
Commoninterest
- None
Common Walls
- No Common Walls
Cooling
- Central Air
- ENERGY STAR Qualified Equipment
Country
- US
Days On Market
- 157
Fencing
- Vinyl
Fireplace Features
- None
Flooring
- Carpet
- Tile
Garage Spaces
- 3.00
Green Energy Efficient
- Appliances
- HVAC
- Windows
Green Energy Generation
- Solar
Heating
- Central
Inclusions
- Wash and Dryer
Interior Features
- Ceiling Fan(s)
- Open Floorplan
- Pantry
- Recessed Lighting
- Tandem
Laundry Features
- Dryer Included
- Washer Included
Levels
- Two
Living Area Source
- Assessor
Lockboxtype
- None
Lot Features
- Lot 6500-9999
Other Structures
- Shed(s)
Parcel Number
- 476490014
Patio And Porch Features
- Concrete
Pool Features
- Private
- In Ground
Postalcodeplus4
- 4525
Property Type
- Single Family Residence
Property Condition
- Turnkey
Road Frontage Type
- City Street
Road Surface Type
- Paved
School District
- Temecula Unified
Security Features
- Carbon Monoxide Detector(s)
- Security System
- Smoke Detector(s)
- Wired for Alarm System
Sewer
- Public Sewer
Spa Features
- Private
- In Ground
Utilities
- Electricity Connected
- Natural Gas Connected
- Sewer Connected
- Water Connected
View
- Hills
- Neighborhood
Virtual Tour Url
- https://calilookbook.aryeo.com/sites/rxxxlva/unbranded
Water Source
- Public
Window Features
- Double Pane Windows
- ENERGY STAR Qualified Windows
- Screens
Year Built
- 2020
Year Built Source
- Builder

