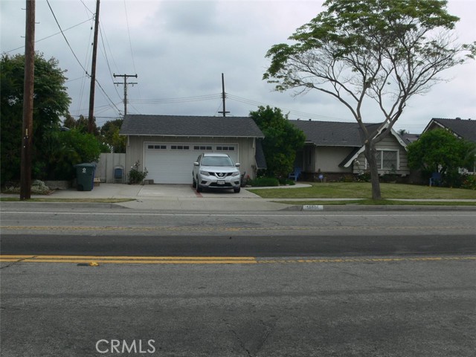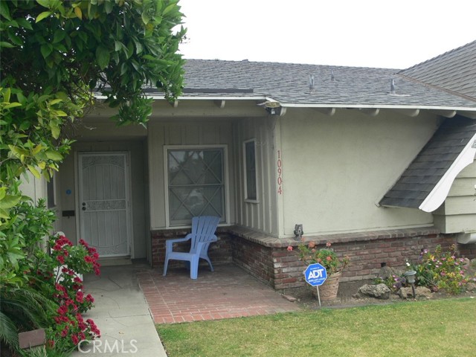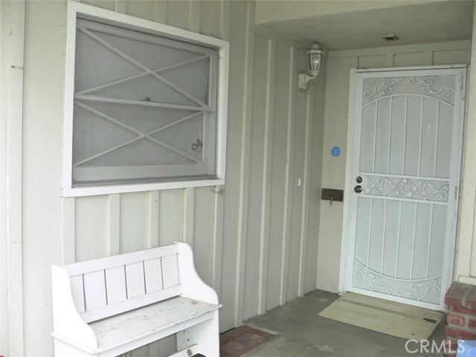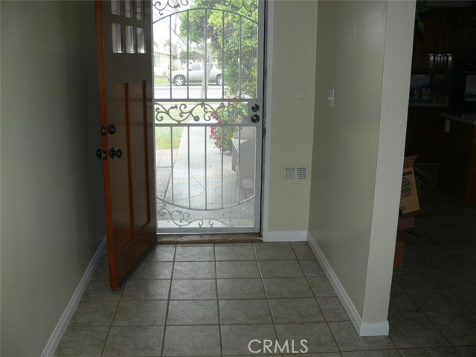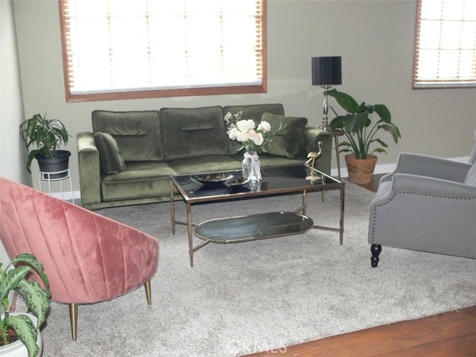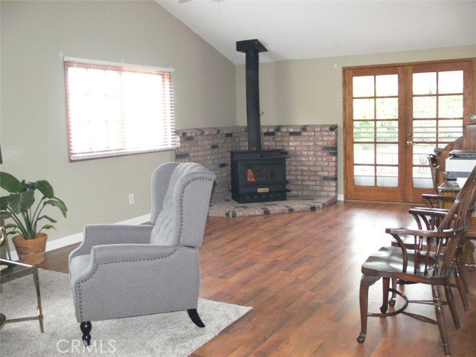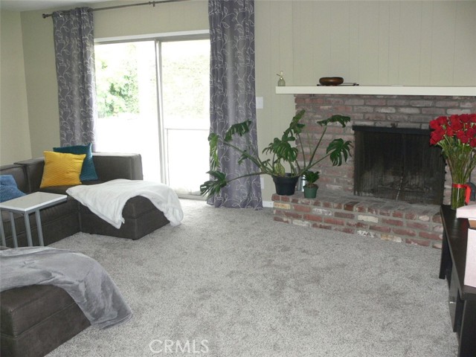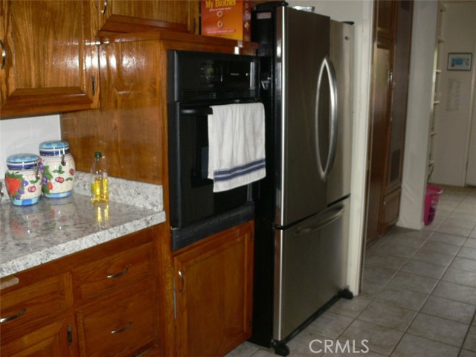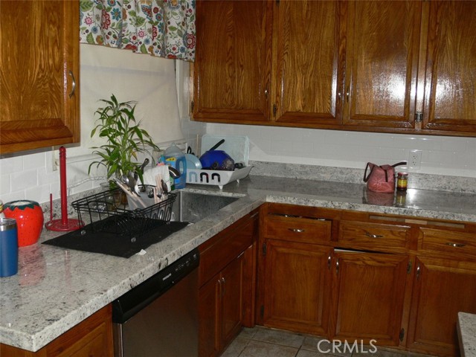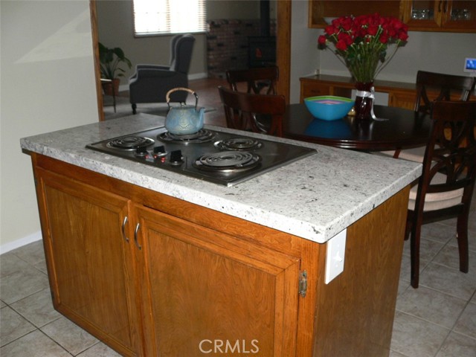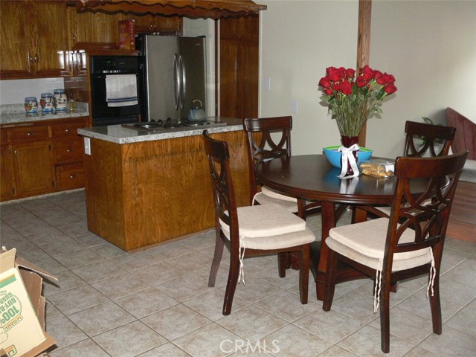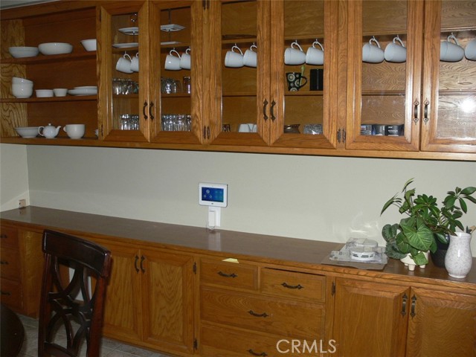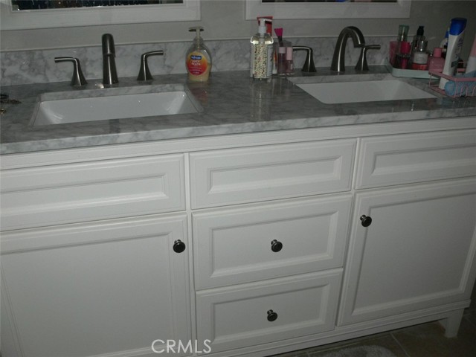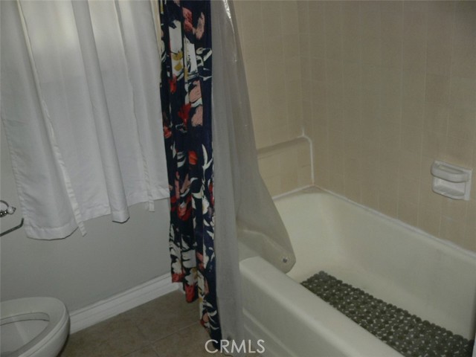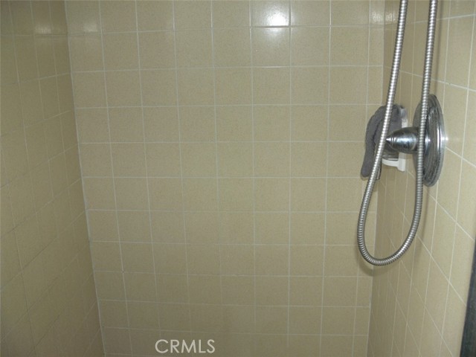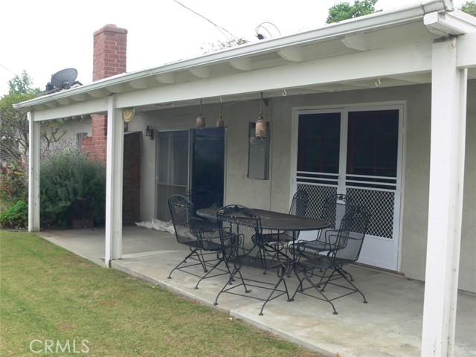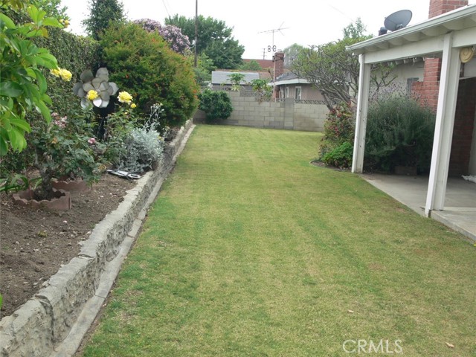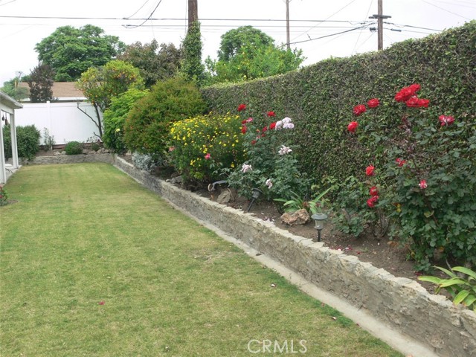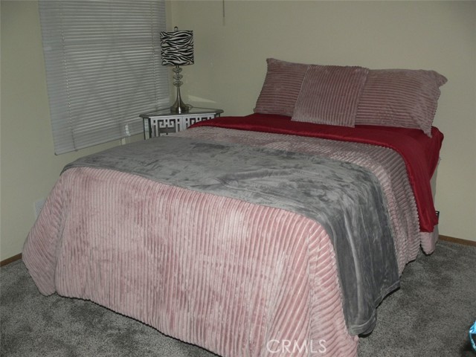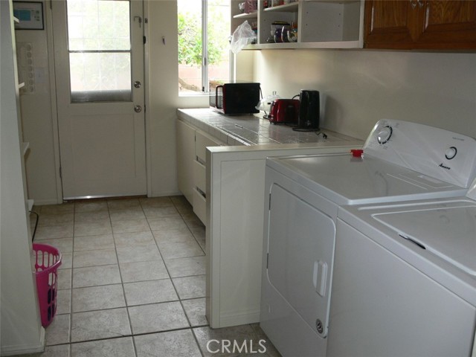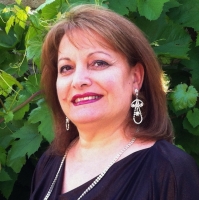10904 1st Avenue, Whittier, CA 90603
Contact Silva Babaian
Schedule A Showing
Request more information
- MLS#: WS24144127 ( Single Family Residence )
- Street Address: 10904 1st Avenue
- Viewed: 20
- Price: $990,000
- Price sqft: $483
- Waterfront: Yes
- Wateraccess: Yes
- Year Built: 1962
- Bldg sqft: 2051
- Bedrooms: 4
- Total Baths: 1
- Full Baths: 1
- Garage / Parking Spaces: 4
- Days On Market: 247
- Additional Information
- County: LOS ANGELES
- City: Whittier
- Zipcode: 90603
- District: Whittier Union High
- Provided by: Sonja J. Troncoso
- Contact: SONJA SONJA

- DMCA Notice
-
DescriptionLooking for a savvy investor who is looking for a rental property with a current tenant in place and is renovated. This investment will begin earning income on the first day! The lease is $3800/mo Lovely brick front porch and is single level floorplan. This property has been remodeled with stone kitchen countertops, stainless steel refrigerator and dishwasher and center island stovetop, newer kitchen sink, newer carpet & fresh paint. The main hallway bath is also remodeled with a dual sink stone vanity. The dramatic laminate floors in the family room and vaulted ceilings show off the wood burning stove. An entire wall of built in cabinets in the dining room and a pantry is in the laundry room. This sq ft is larger than most in the area because of the huge added family room which has the second fireplace. There is a newer circuit electric panel, Fresh paint inside, and a covered patio, lush landscaping and flowering trees and modern vinyl fence on one side. Walk just 2 blocks to a bakery, pizza shop or Toast for a meal. Corporate tenant pays on time and the occupants take very good care of the home.
Property Location and Similar Properties
Features
Accessibility Features
- Entry Slope Less Than 1 Foot
- No Interior Steps
Appliances
- Built-In Range
- Dishwasher
- Electric Oven
- Electric Cooktop
- Disposal
- Range Hood
- Refrigerator
- Water Heater
Architectural Style
- Ranch
Assessments
- Unknown
Association Fee
- 0.00
Below Grade Finished Area
- 0.00
Commoninterest
- None
Common Walls
- No Common Walls
Construction Materials
- Drywall Walls
- Stucco
- Wood Siding
Cooling
- Central Air
Country
- US
Days On Market
- 149
Direction Faces
- West
Door Features
- French Doors
Exclusions
- tenant personal property
Fencing
- Block
- Good Condition
- Vinyl
Fireplace Features
- Family Room
- Living Room
- Wood Burning
Flooring
- Carpet
- Laminate
- Tile
Foundation Details
- Concrete Perimeter
Garage Spaces
- 2.00
Heating
- Central
- Forced Air
Interior Features
- Built-in Features
- Pantry
- Stone Counters
Laundry Features
- Dryer Included
- Individual Room
- Inside
- Washer Hookup
- Washer Included
Levels
- One
Living Area Source
- Assessor
Lockboxtype
- Call Listing Office
Lot Dimensions Source
- Public Records
Lot Features
- Back Yard
- Front Yard
- Garden
- Landscaped
- Lawn
- Level with Street
- Lot 6500-9999
- Rectangular Lot
- Level
- Near Public Transit
- Ranch
- Sprinklers In Front
- Sprinklers In Rear
- Yard
Parcel Number
- 8232013016
Parking Features
- Driveway Level
- Garage
- Garage Faces Front
- Garage - Single Door
- Side by Side
Patio And Porch Features
- Brick
- Covered
- Patio
- Front Porch
- Slab
Pool Features
- None
Postalcodeplus4
- 3104
Property Type
- Single Family Residence
Property Condition
- Turnkey
Road Frontage Type
- City Street
Road Surface Type
- Paved
Roof
- Composition
School District
- Whittier Union High
Sewer
- Public Sewer
Spa Features
- None
Uncovered Spaces
- 2.00
Utilities
- Cable Connected
- Electricity Connected
- Natural Gas Connected
- Phone Connected
- Sewer Connected
- Water Connected
View
- Neighborhood
Views
- 20
Water Source
- Public
Year Built
- 1962
Year Built Source
- Assessor
Zoning
- WHR172





