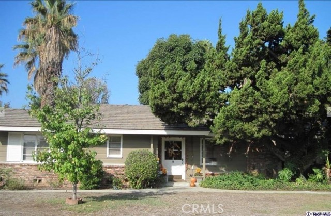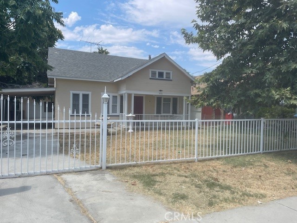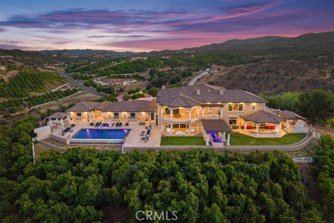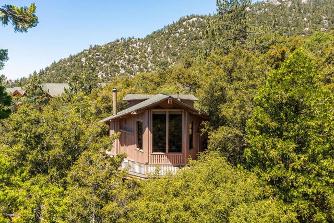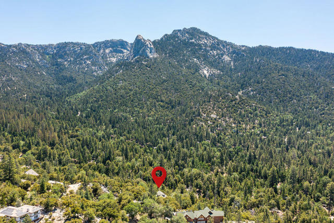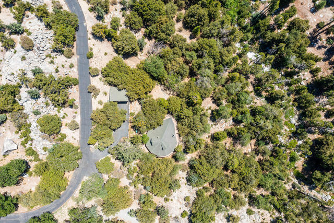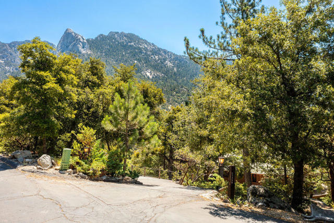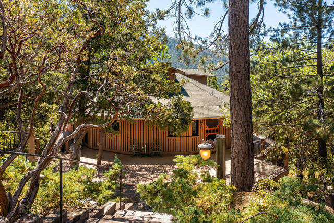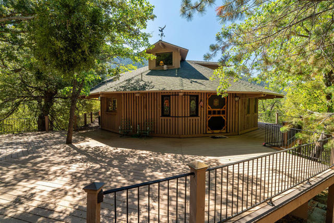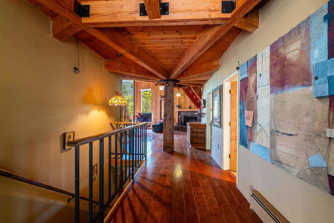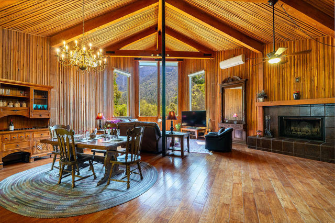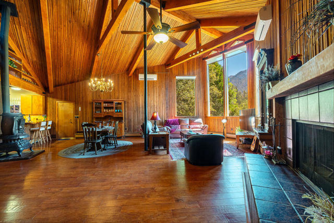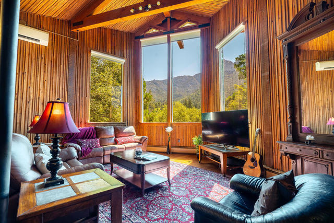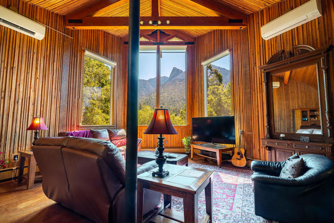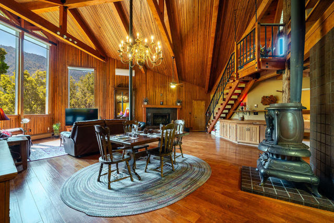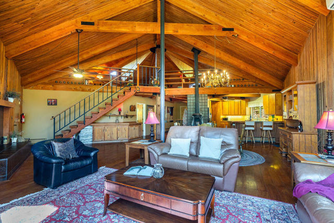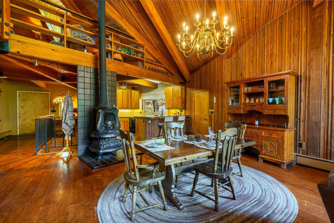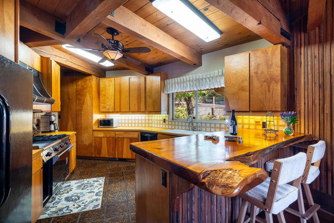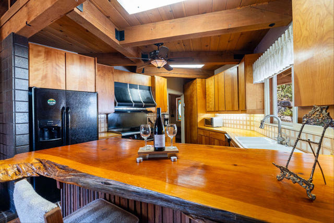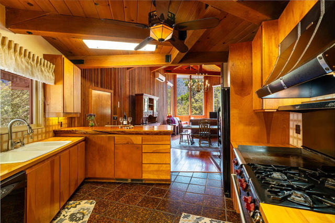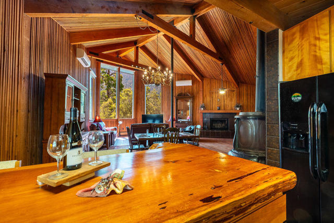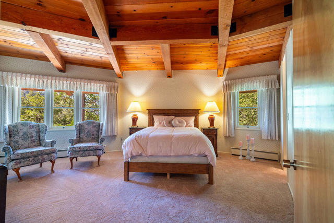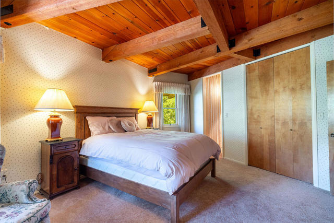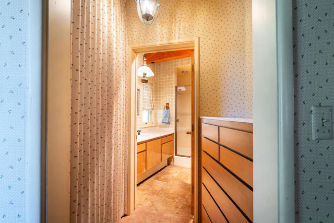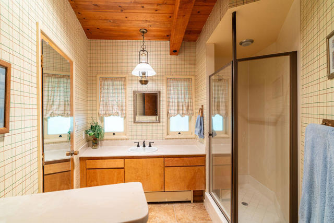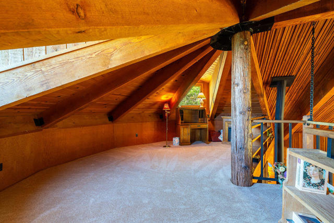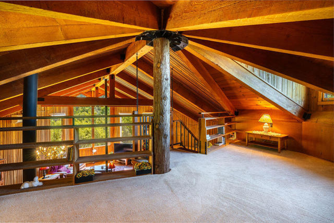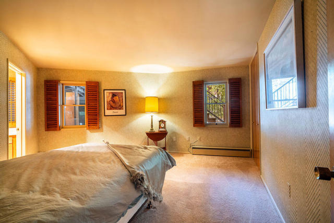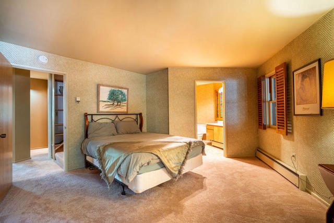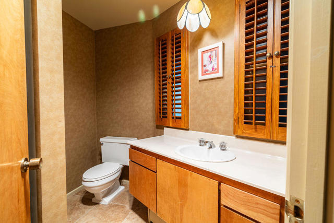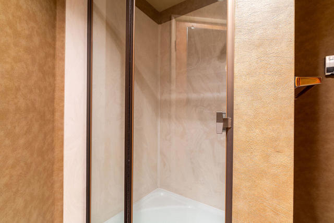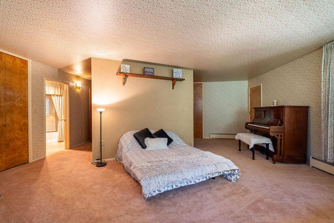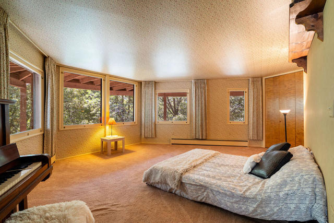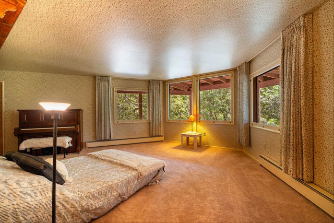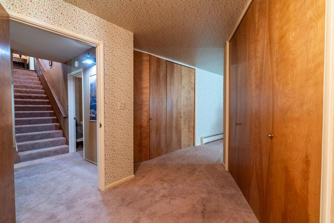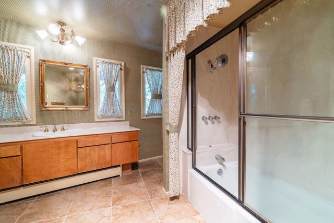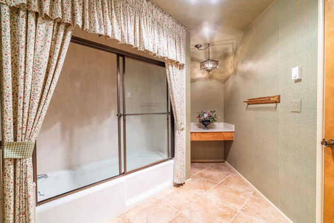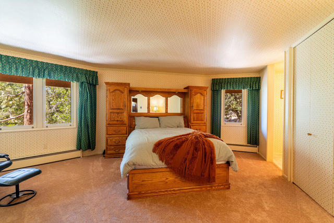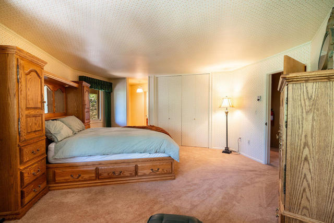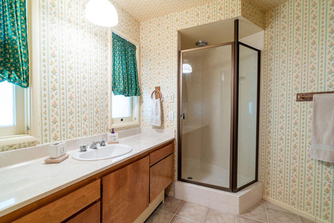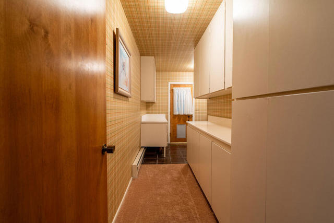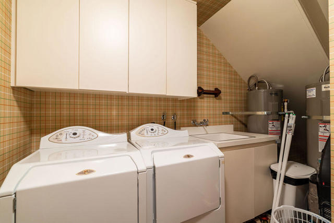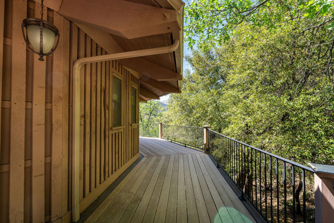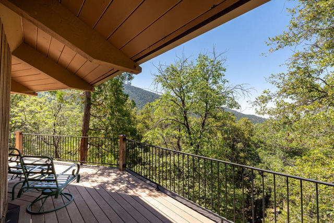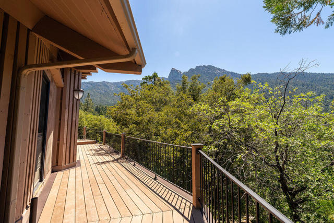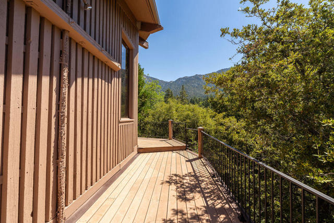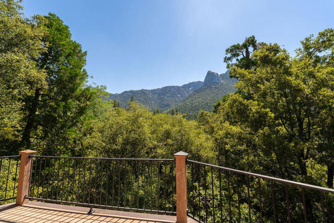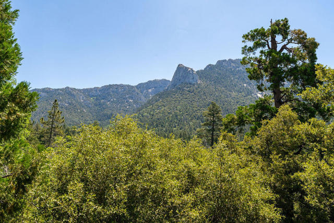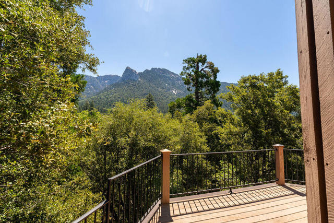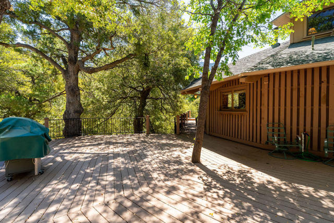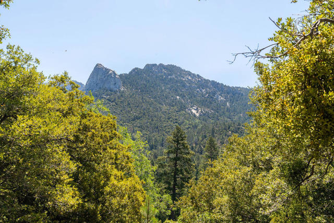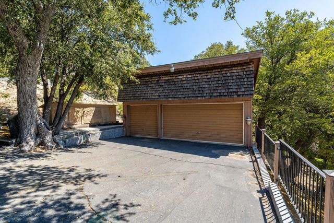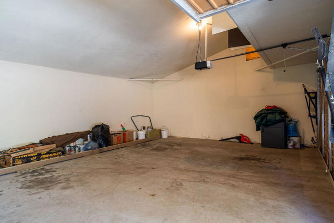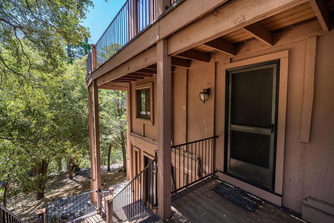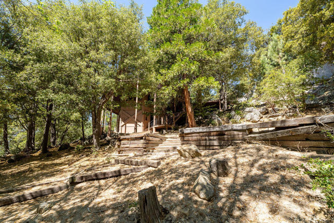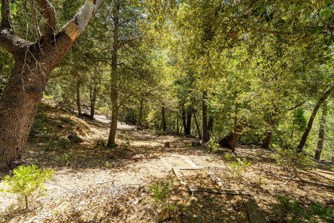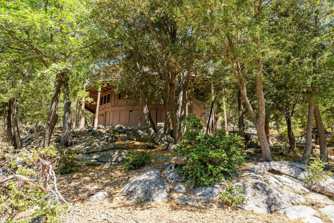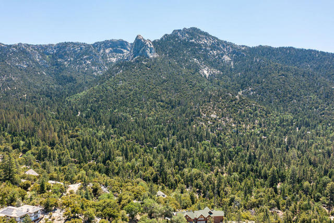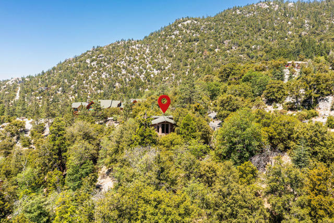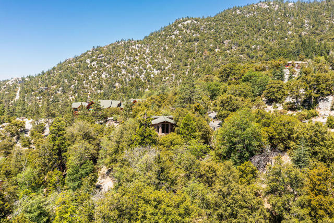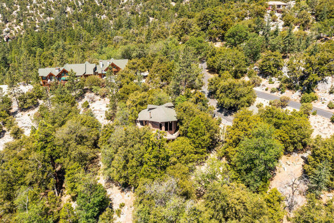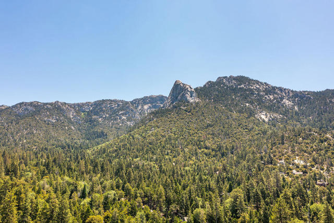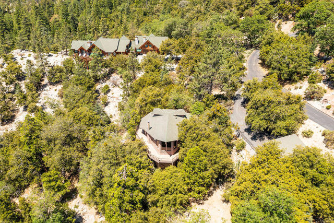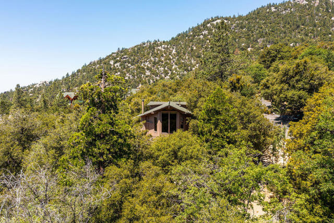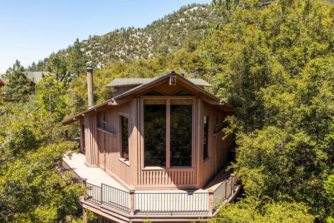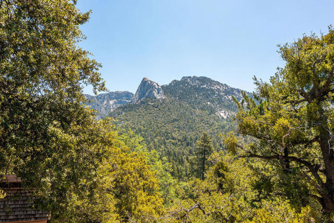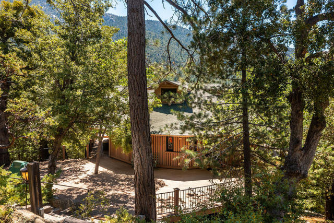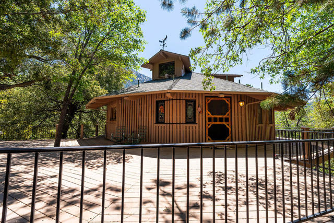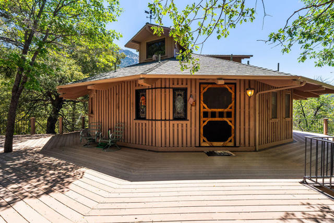54950 Forest Haven Drive, Idyllwild, CA 92549
Contact Silva Babaian
Schedule A Showing
Request more information
- MLS#: 219114112DA ( Single Family Residence )
- Street Address: 54950 Forest Haven Drive
- Viewed: 4
- Price: $998,500
- Price sqft: $321
- Waterfront: No
- Year Built: 1975
- Bldg sqft: 3110
- Bedrooms: 4
- Total Baths: 2
- Full Baths: 2
- Garage / Parking Spaces: 5
- Days On Market: 238
- Additional Information
- County: RIVERSIDE
- City: Idyllwild
- Zipcode: 92549
- Subdivision: Not Applicable 1
- District: Hemet Unified
- Provided by: Keller Williams Realty
- Contact: Brandi Brandi

- DMCA Notice
-
DescriptionDiscover mountain living at its finest in this custom luxury home in the gated community of Alpen Woods. With breathtaking panoramic views of Tahquitz Peak and Lily Rock, this one of a kind property offers tranquility and inspiration. Its distinctive cylindrical design floods the home with natural light, complemented by vaulted cathedral ceilings, rustic woodwork, and a wraparound deck ideal for stargazing or dining al fresco.Inside, four spacious bedrooms each feature ensuite bathrooms for ultimate privacy. A cozy fireplace warms the great room, while a classic potbelly stove anchors the main floor, perfect for intimate gatherings. The loft, illuminated by skylights, offers versatile space for an office, hobbies, or extra sleeping quarters. Wine enthusiasts will appreciate the dedicated wine cellar with a cozy card playing nook, perfect for unwinding.The gourmet kitchen boasts a commercial stove and ample pantry space, catering to both casual meals and culinary creations. Nestled on 1.26 acres, the property includes a seasonal creek and expansive deck for entertaining or relaxing in nature. With a three car garage and abundant parking, this home blends luxury, comfort, and natural beauty.54950 Forest Haven Dr invites you to embrace the serenity of the mountains and the warmth of a truly special home.
Property Location and Similar Properties
Features
Appliances
- Propane Cooktop
- Water Purifier
- Refrigerator
- Disposal
- Propane Water Heater
- Range Hood
Architectural Style
- Craftsman
Association Amenities
- Other
Association Fee
- 875.00
Association Fee Frequency
- Semi-Annually
Carport Spaces
- 0.00
Construction Materials
- Wood Siding
Cooling
- Electric
Country
- US
Eating Area
- Breakfast Counter / Bar
- Dining Room
Fireplace Features
- Free Standing
- Masonry
- Wood Burning
- Great Room
- Living Room
Flooring
- Carpet
- Tile
- Wood
Garage Spaces
- 3.00
Heating
- Fireplace(s)
- Wood Stove
- Floor Furnace
- Electric
- Wood
Interior Features
- Beamed Ceilings
- High Ceilings
- Cathedral Ceiling(s)
Laundry Features
- Individual Room
Levels
- Three Or More
Living Area Source
- Other
Lot Features
- Corners Marked
Parcel Number
- 567070021
Parking Features
- Garage Door Opener
- Driveway
Patio And Porch Features
- Wrap Around
Property Type
- Single Family Residence
Roof
- Composition
School District
- Hemet Unified
Security Features
- Gated Community
Subdivision Name Other
- Not Applicable-1
Uncovered Spaces
- 2.00
View
- Creek/Stream
- Trees/Woods
- Panoramic
- Peek-A-Boo
- Mountain(s)
Window Features
- Stained Glass
- Double Pane Windows
Year Built
- 1975
Year Built Source
- See Remarks

