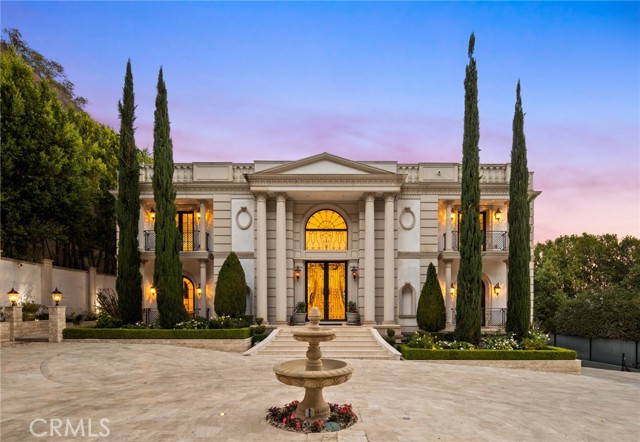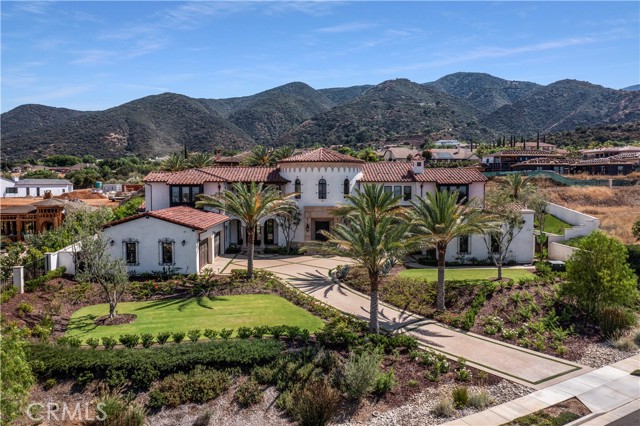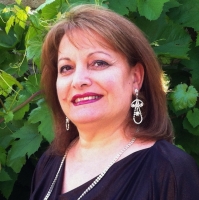1268 Via Venezia Circle, Corona, CA 92881
Contact Silva Babaian
Schedule A Showing
Request more information
- MLS#: IG24142458 ( Single Family Residence )
- Street Address: 1268 Via Venezia Circle
- Viewed: 37
- Price: $5,499,888
- Price sqft: $717
- Waterfront: Yes
- Wateraccess: Yes
- Year Built: 2019
- Bldg sqft: 7676
- Bedrooms: 7
- Total Baths: 9
- Full Baths: 7
- 1/2 Baths: 2
- Garage / Parking Spaces: 6
- Days On Market: 263
- Additional Information
- County: RIVERSIDE
- City: Corona
- Zipcode: 92881
- Subdivision: Other (othr)
- District: Corona Norco Unified
- High School: SANTIA
- Provided by: Active Realty
- Contact: Brandon Brandon

- DMCA Notice
-
DescriptionPriced to sell! Must see! Luxury turnkey executive south corona gem! Custom home! Infinity negative edge salt water pool and spa! 6 garage parking spaces! Paid off solar! Located on a cul de sac! This upgraded home is the most gorgeous property in south corona! Views views views!!!! Gorgeous open floor plan, 7 bedroom 9 bath home shows beautifully! Every bedroom has it's own bathroom! Upstairs also features a large loft/theatre room as well! Located within a california distinguished school district! The over sized backyard is an entertainers dream! With a built in custom cabana with a built in bbq area and all the necessities, gorgeous infinity pool & spa, wrap around hardscape, custom patio, full landscape, multiple seating entertainment areas, your home search is complete! This is an extremely custom lot for this community! Property located in one of the most exclusive and most sought after family friendly gated neighborhoods in corona. This property is completely custom and includes 2 kitchens!! Nestled near the base of the cleveland national forest, this property shows like a model home! Walking trails for miles! This upgraded executive property includes upgrades throughout, open kitchen to family room with custom quartz counters, 6 separate fireplaces, stainless steel executive high grade appliances, custom tile and hardwood flooring throughout, custom wood framed dual pane windows, custom bi folding doors in family room, over sized baseboards, custom window coverings, drought tolerant landscaping, in wall vacuum system, solar and more. This home is truly a special property. Super close to the 15, 91, and 241 toll roads, you are only 25 minutes to orange county. Conveniently located close to fwys, shopping, parks, walking trails and restaurants... This will go fast!
Property Location and Similar Properties
Features
Appliances
- 6 Burner Stove
- Barbecue
- Built-In Range
- Convection Oven
- Dishwasher
- Double Oven
- Disposal
- Gas Oven
- Gas Range
- Gas Cooktop
- High Efficiency Water Heater
- Hot Water Circulator
- Ice Maker
- Instant Hot Water
- Microwave
- Range Hood
- Refrigerator
- Tankless Water Heater
- Water Purifier
- Water Softener
Architectural Style
- Custom Built
- Mid Century Modern
- Modern
- Spanish
Assessments
- Unknown
Association Amenities
- Maintenance Grounds
- Other
Association Fee
- 275.00
Association Fee Frequency
- Monthly
Commoninterest
- None
Common Walls
- No Common Walls
Cooling
- Central Air
Country
- US
Days On Market
- 58
Direction Faces
- North
Door Features
- French Doors
- Insulated Doors
- Sliding Doors
Eating Area
- Dining Room
Electric
- 220 Volts
- Photovoltaics Seller Owned
Fencing
- Block
- Wood
Fireplace Features
- Living Room
- Primary Bedroom
- Primary Retreat
- Outside
- Patio
- Gas
- Fire Pit
- See Through
Flooring
- Carpet
- Tile
- Wood
Garage Spaces
- 6.00
Heating
- Central
- Forced Air
High School
- SANTIA
Highschool
- Santiago
Interior Features
- Balcony
- Bar
- Beamed Ceilings
- Built-in Features
- Cathedral Ceiling(s)
- Ceiling Fan(s)
- Crown Molding
- Dry Bar
- High Ceilings
- In-Law Floorplan
- Living Room Balcony
- Open Floorplan
- Pantry
- Quartz Counters
- Recessed Lighting
- Stone Counters
- Storage
- Two Story Ceilings
- Vacuum Central
- Wet Bar
- Wired for Data
- Wired for Sound
Laundry Features
- Gas Dryer Hookup
- Individual Room
- Inside
- Washer Hookup
Levels
- Two
Living Area Source
- Assessor
Lockboxtype
- None
Lot Features
- Back Yard
- Cul-De-Sac
- Front Yard
- Landscaped
- Lawn
- Lot Over 40000 Sqft
- Park Nearby
- Sprinkler System
- Sprinklers Drip System
- Sprinklers In Front
- Sprinklers In Rear
- Sprinklers On Side
- Sprinklers Timer
- Value In Land
- Yard
Other Structures
- Sauna Private
- Second Garage Attached
Parcel Number
- 116310080
Parking Features
- Driveway
- Paved
- Driveway Up Slope From Street
- Electric Vehicle Charging Station(s)
- Garage - Three Door
- Garage Door Opener
- Oversized
Patio And Porch Features
- Cabana
- Covered
- Patio Open
- Tile
- Wrap Around
Pool Features
- Private
- Filtered
- Heated
- Gas Heat
- In Ground
- Infinity
- Pebble
- Permits
- Salt Water
- Tile
- Waterfall
Postalcodeplus4
- 3908
Property Type
- Single Family Residence
Property Condition
- Turnkey
Road Frontage Type
- City Street
Road Surface Type
- Paved
Roof
- Spanish Tile
School District
- Corona-Norco Unified
Security Features
- Carbon Monoxide Detector(s)
- Fire Sprinkler System
- Gated Community
- Security Lights
- Security System
- Smoke Detector(s)
- Wired for Alarm System
Sewer
- Public Sewer
Spa Features
- Private
- Heated
- In Ground
- Permits
Subdivision Name Other
- RENAISSANCE ESTATES
View
- Canyon
- City Lights
- Hills
- Mountain(s)
- Neighborhood
- Panoramic
Views
- 37
Virtual Tour Url
- https://my.matterport.com/show/?m=Fbaxwp1vsqx&mls=1
Water Source
- Private
Window Features
- Custom Covering
- Double Pane Windows
- Drapes
- ENERGY STAR Qualified Windows
- Insulated Windows
- Screens
- Wood Frames
Year Built
- 2019
Year Built Source
- Assessor






