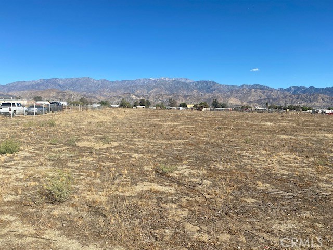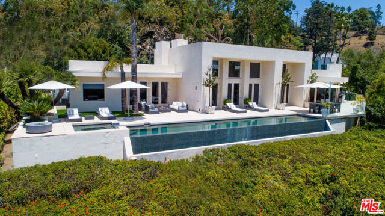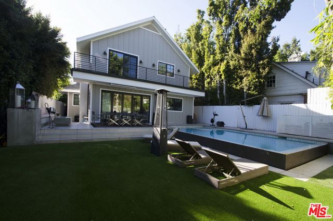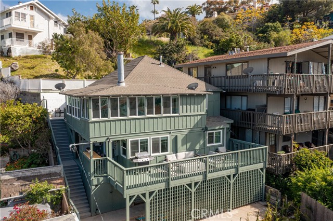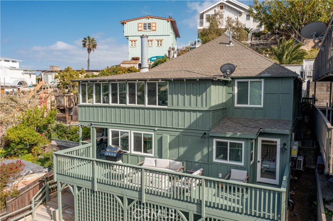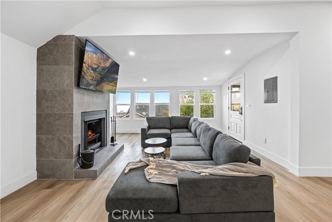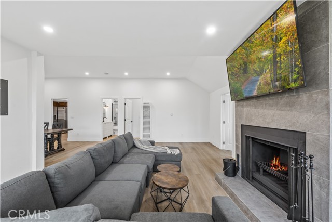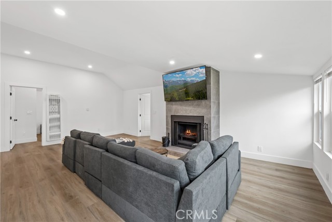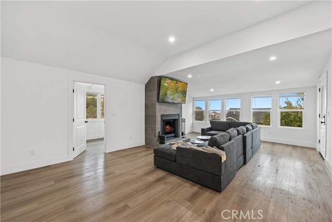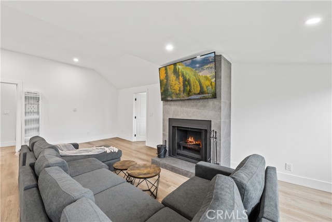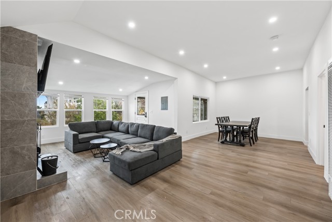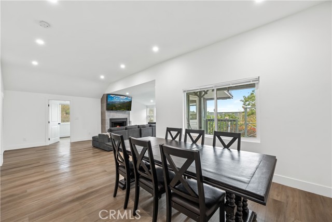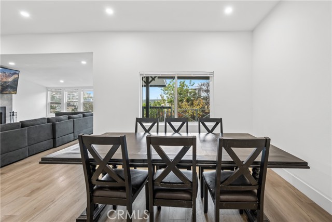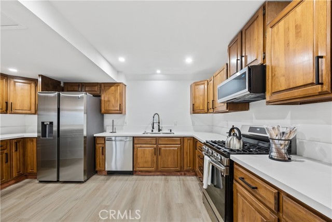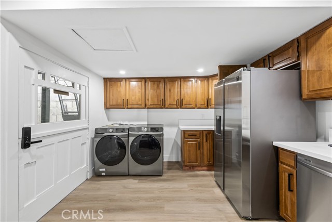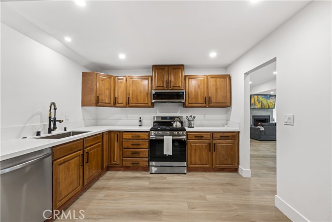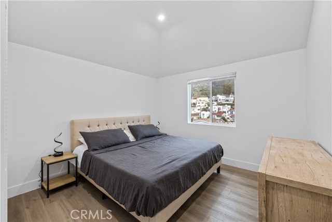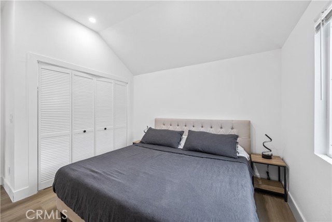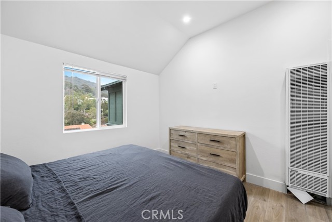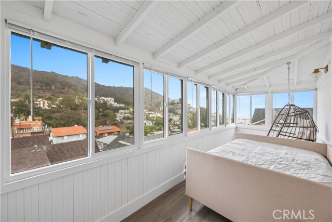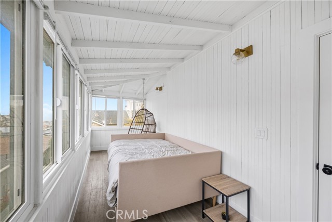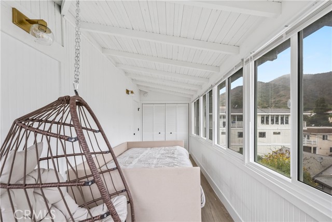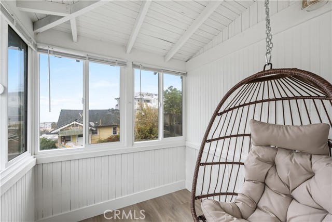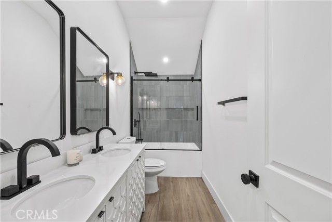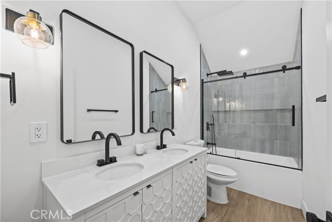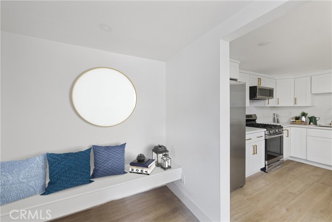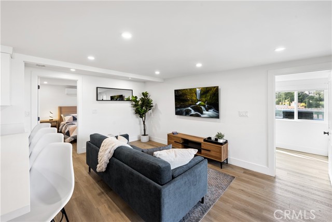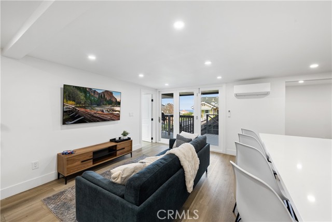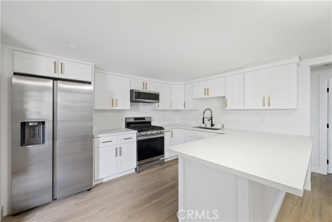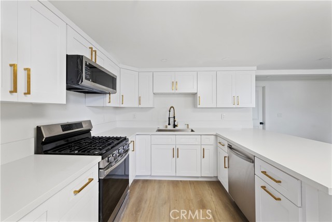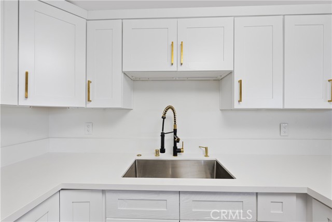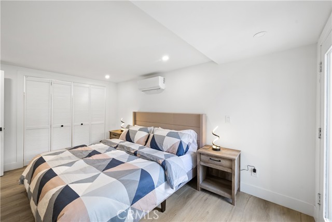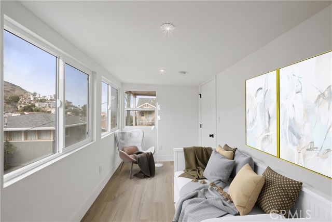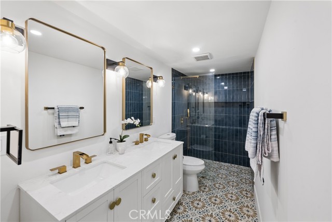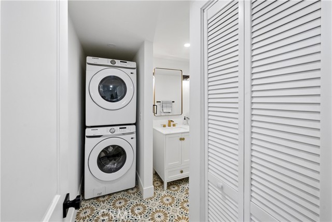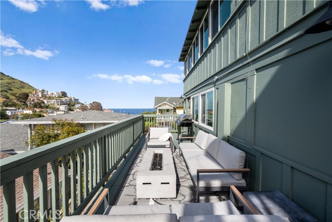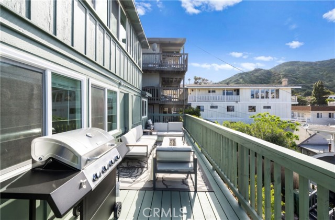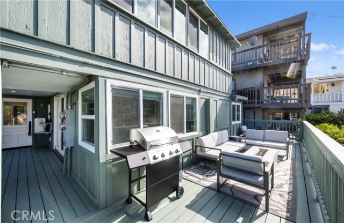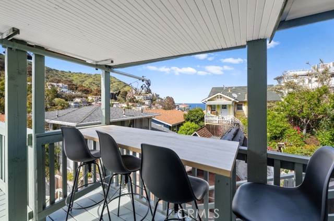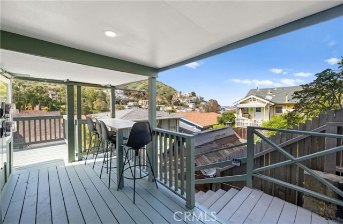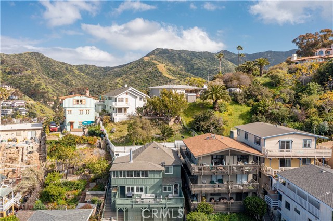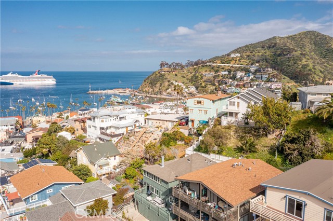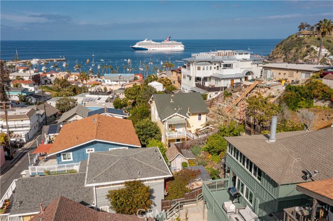310 Whittley Avenue A, Avalon, CA 90704
Contact Silva Babaian
Schedule A Showing
Request more information
- MLS#: SR24141950 ( Duplex )
- Street Address: 310 Whittley Avenue A
- Viewed: 11
- Price: $1,475,000
- Price sqft: $767
- Waterfront: No
- Year Built: 1908
- Bldg sqft: 1924
- Bedrooms: 4
- Total Baths: 2
- Full Baths: 2
- Days On Market: 180
- Additional Information
- County: LOS ANGELES
- City: Avalon
- Zipcode: 90704
- District: Los Angeles Unified
- Provided by: Oaktree Realty
- Contact: Yuliya Yuliya

- DMCA Notice
-
DescriptionThis beautifully updated duplex has been rebuilt from the bottom up, creating a stunning living space that exudes modern elegance. No detail has been overlooked in this meticulous renovation, with new windows, doors, electrical, plumbing, and tankless water heaters ensuring both comfort and efficiency. The upstairs unit features spacious living area, complete with a wood burning fireplace that adds a cozy touch. The kitchen boasts quartz countertops and stainless steel appliances. The beautiful bathroom features a tub, and washer/dryer in the unit provides ultimate convenience. The upstairs unit features 2 bedrooms, living area with the wood burning fireplace, kitchen with quartz countertops, stainless steel appliances, beautiful bathroom with tub, and washer / dryer inside the unit. On the lower level, you'll find another two bedroom unit with an open floor plan that seamlessly connects to a patio offering breathtaking ocean views. Imagine sipping your morning coffee or enjoying an evening glass of wine at the built in bar counter, all while taking in the beauty of the surroundings. The brand new kitchen with a peninsula, quartz countertops, and stainless steel appliances is perfect for entertaining. The bathroom features a curbless shower, adding a touch of modern sophistication. Additionally, a split HVAC system and washer/dryer inside the unit ensure comfort and convenience. Location is key, and this duplex is just a short walk away from the beach and all the main attractions that Catalina Island has to offer. Whether it's exploring the vibrant coastal scene or indulging in the island's charm, this centrally located place allows you to enjoy everything Catalina Island has to offer. Seller has also obtained approved plans to build a roof top deck, adding another level of enjoyment to this remarkable property. Furnishings and houseware may be included in the sale to make it a turnkey home. Don't miss out on this incredible opportunity to own a beautifully updated duplex in a prime location. Contact us today to schedule a viewing and experience the epitome of island living.
Property Location and Similar Properties
Features
Assessments
- Unknown
Association Fee
- 0.00
Commoninterest
- None
Common Walls
- No Common Walls
Cooling
- Ductless
Country
- US
Days On Market
- 178
Fireplace Features
- Living Room
Garage Spaces
- 0.00
Laundry Features
- Inside
Levels
- Two
Living Area Source
- Assessor
Lockboxtype
- See Remarks
Lot Features
- Up Slope from Street
Parcel Number
- 7480027025
Pool Features
- None
Postalcodeplus4
- 3194
Property Type
- Duplex
School District
- Los Angeles Unified
Sewer
- Public Sewer
View
- Mountain(s)
- Neighborhood
- Ocean
- Panoramic
Views
- 11
Water Source
- Public
Year Built
- 1908
Year Built Source
- Assessor
Zoning
- AVR3*

