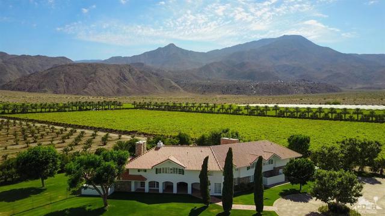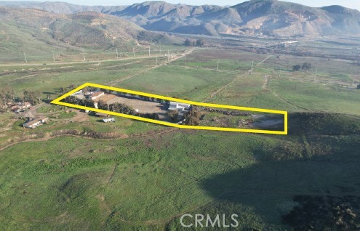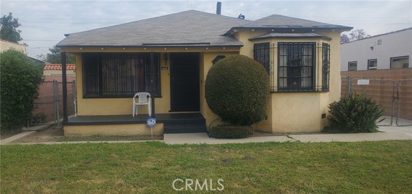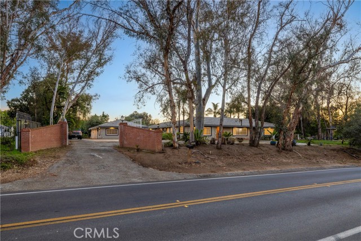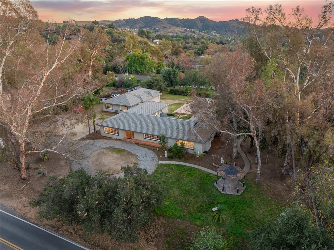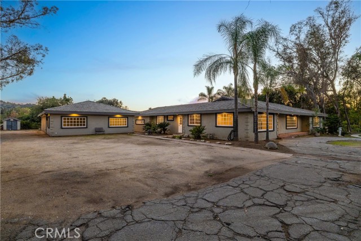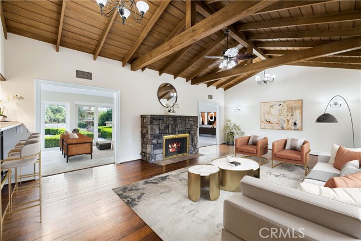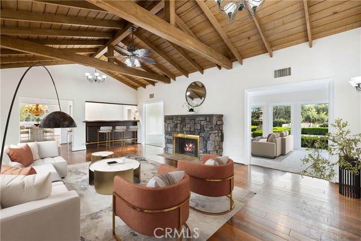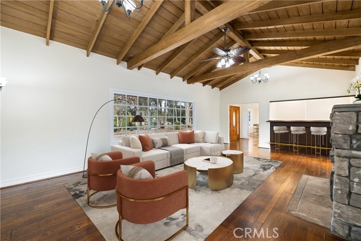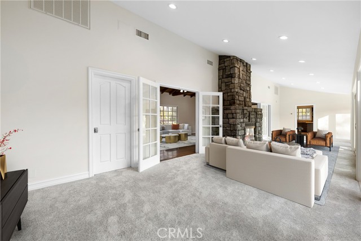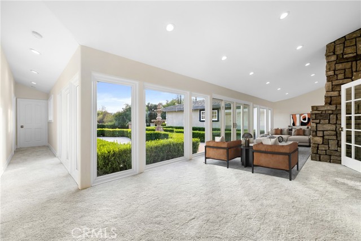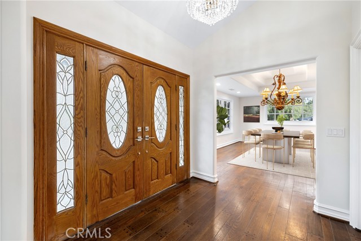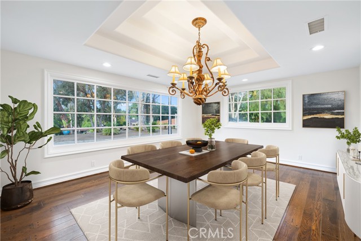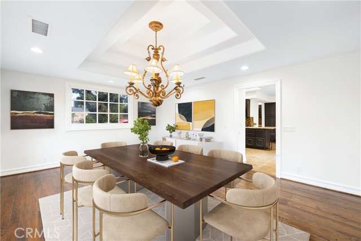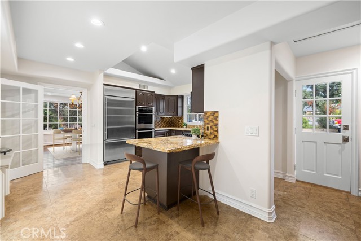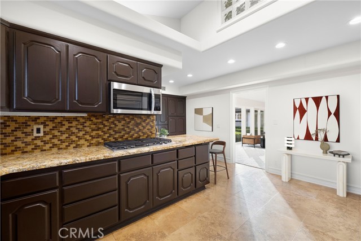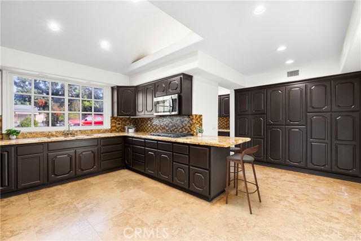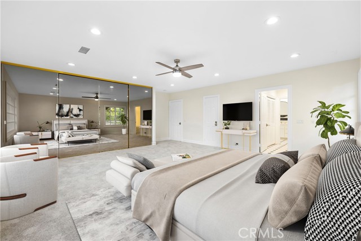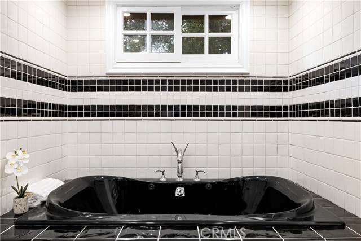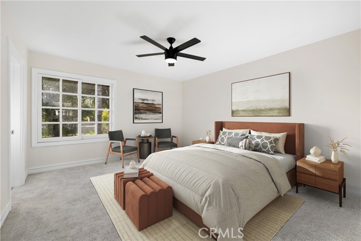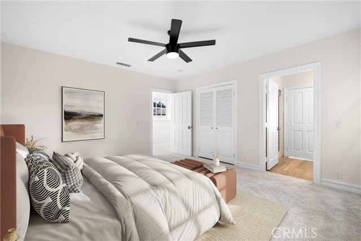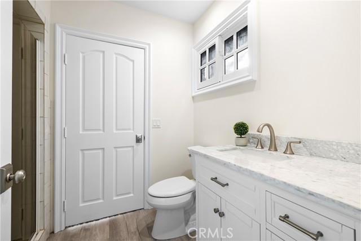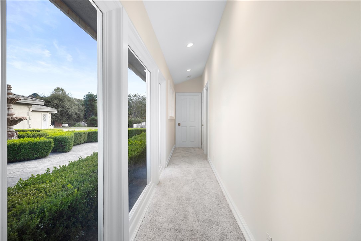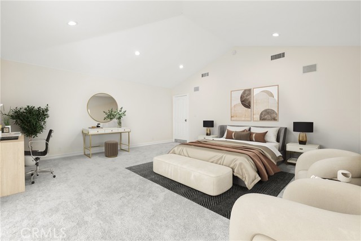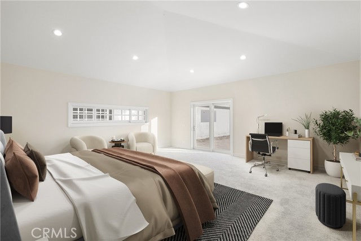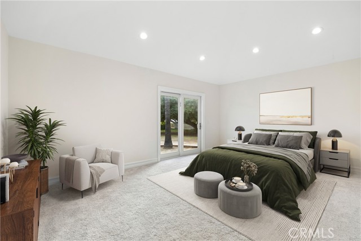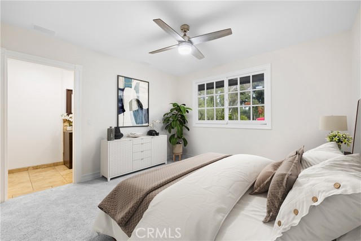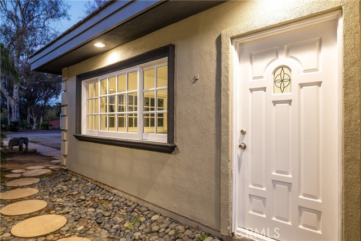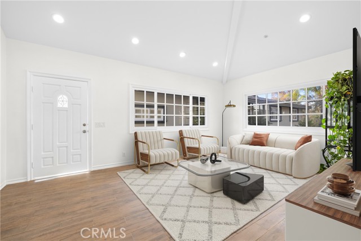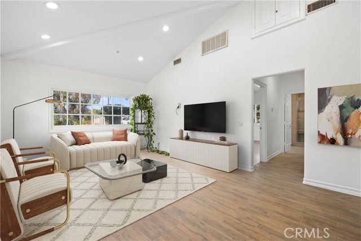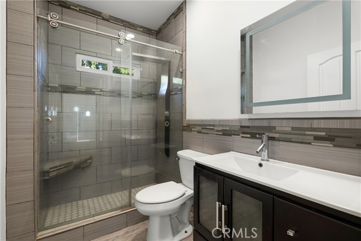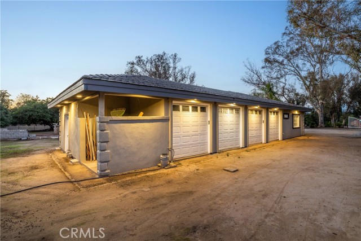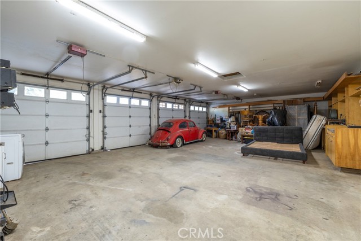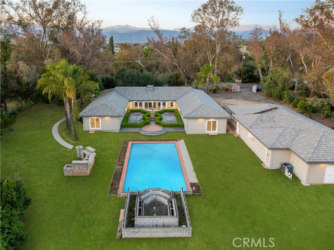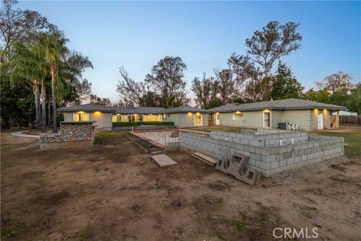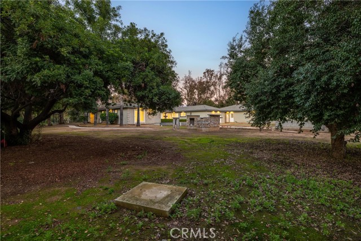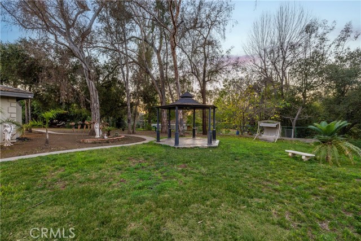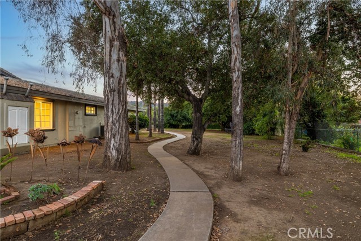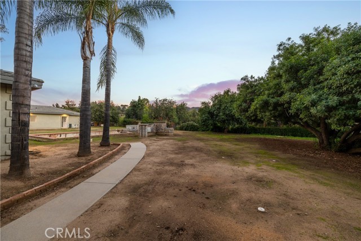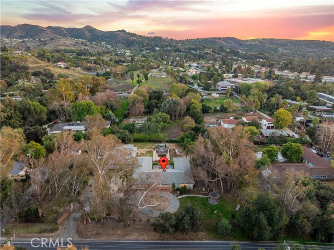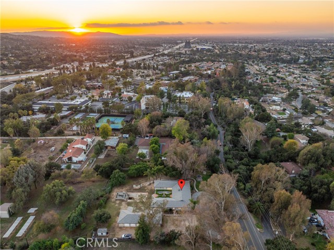1466 Covina Hills Road, Covina, CA 91724
Contact Silva Babaian
Schedule A Showing
Request more information
- MLS#: CV24142028 ( Single Family Residence )
- Street Address: 1466 Covina Hills Road
- Viewed: 11
- Price: $2,200,000
- Price sqft: $458
- Waterfront: Yes
- Wateraccess: Yes
- Year Built: 1947
- Bldg sqft: 4800
- Bedrooms: 6
- Total Baths: 6
- Full Baths: 5
- 1/2 Baths: 1
- Garage / Parking Spaces: 4
- Days On Market: 165
- Acreage: 1.05 acres
- Additional Information
- County: LOS ANGELES
- City: Covina
- Zipcode: 91724
- District: Covina Valley Unified
- Elementary School: BARRAN
- Middle School: SIEVIS
- High School: SOUHIL
- Provided by: RE/MAX MASTERS REALTY
- Contact: Nicholas Nicholas

- DMCA Notice
-
DescriptionSPRAWLING SINGLE STORY SITED ON A FLAT AND USABLE OVER ONE ACRE LOT. As you approach the property, a long driveway leads to a convenient turnaround in the front yard, ensuring easy access and ample parking for family and guests. Upon entering the double front doors, you are welcomed into a foyer that sets the stage for the grandeur that lies within. The impressive family room features peg and groove hardwood flooring, exposed beam ceilings with tongue and groove detailing, a stately stone fireplace, and a thoughtfully integrated wet bar an ideal space for gatherings and relaxation. Beyond the family room, you'll discover the inviting living room with a stone floor to ceiling fireplace and LED lighting. A wall of windows frames a captivating view of the meticulously manicured courtyard, complete with a fountain as the centerpiece. An elegant formal dining room awaits, boasting a trey ceiling, an exquisite chandelier, and direct kitchen access. The kitchen features travertine stone flooring, rich wood cabinetry, high end stainless steel appliances, a convenient breakfast bar, a nook, and an adjoining butler's pantry, seamlessly connected to the indoor laundry area with direct access to the outdoors. The oversized primary bedroom offers ample space and comfort, while the ensuite primary bathroom is a luxurious oasis, featuring dual sinks, a walk in shower with a glass enclosure, and a separate soaking tub. Three additional bedrooms, with one offering an ensuite bathroom and two sharing a jack and jill bathroom. Additionally, a large bonus room can serve as a fifth bedroom or a versatile space to suit your needs. The detached four car garage comes a guest house featuring a spacious family room with vaulted ceilings, LED lighting, a separate 6th bedroom, and a remodeled bathroom with a custom tiled shower and sliding glass enclosure. Stepping into the backyard, you'll find a pool awaiting your creative vision, along with a spa that was in the process of being redesigned to gracefully spill into the pool. The expansive outdoor space is surrounded with mature trees, pathways, a gazebo, and a built in barbecue area, creating an idyllic setting for outdoor entertainment. For added convenience, there are two restrooms accessible from the pool area within the garage. The driveway leading to the garage also offers space for RV parking and more. Lastly, this property is zoned for horses, providing an opportunity for equestrian enthusiasts to create a haven for horses.
Property Location and Similar Properties
Features
Appliances
- Double Oven
- ENERGY STAR Qualified Appliances
- Disposal
- Microwave
- Refrigerator
Architectural Style
- Ranch
Assessments
- Unknown
Association Fee
- 0.00
Commoninterest
- None
Common Walls
- 1 Common Wall
Construction Materials
- Stucco
Cooling
- Central Air
Country
- US
Days On Market
- 259
Eating Area
- Breakfast Nook
- Dining Room
Elementary School
- BARRAN
Elementaryschool
- Barranca
Fireplace Features
- Family Room
- Living Room
Flooring
- Carpet
- Stone
- Tile
- Wood
Garage Spaces
- 4.00
Heating
- Central
High School
- SOUHIL
Highschool
- South Hills
Interior Features
- Built-in Features
- Ceiling Fan(s)
- Granite Counters
- High Ceilings
- Open Floorplan
- Recessed Lighting
- Wet Bar
Laundry Features
- Individual Room
- Inside
Levels
- One
Living Area Source
- Assessor
Lockboxtype
- Supra
Lockboxversion
- Supra BT LE
Lot Features
- Back Yard
- Front Yard
Middle School
- SIEVIS
Middleorjuniorschool
- Sierra Vista
Other Structures
- Gazebo
- Guest House Detached
Parcel Number
- 8447027006
Parking Features
- Circular Driveway
- Garage
- Garage Faces Side
- Garage - Single Door
- Garage Door Opener
- Guest
- RV Access/Parking
Patio And Porch Features
- Concrete
Pool Features
- Private
- In Ground
Postalcodeplus4
- 3622
Property Type
- Single Family Residence
Property Condition
- Repairs Cosmetic
- Turnkey
Road Frontage Type
- City Street
Roof
- Tile
School District
- Covina Valley Unified
Sewer
- Conventional Septic
Spa Features
- See Remarks
View
- Trees/Woods
Views
- 11
Water Source
- Public
Window Features
- Double Pane Windows
Year Built
- 1947
Year Built Source
- Assessor
Zoning
- CVE1YY

