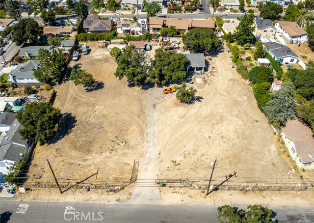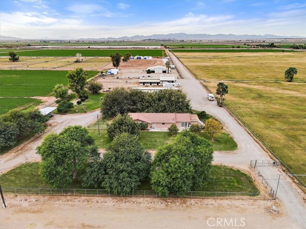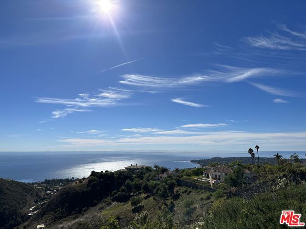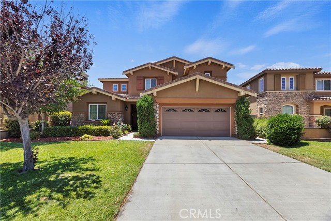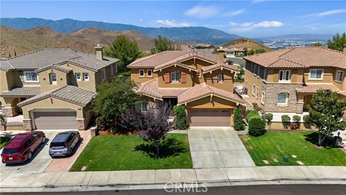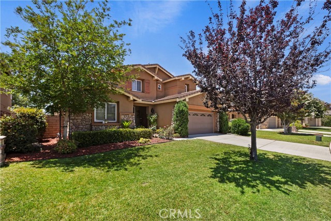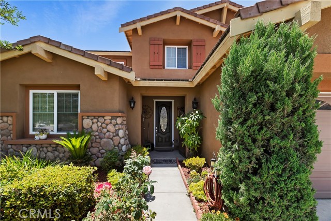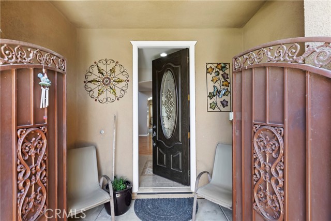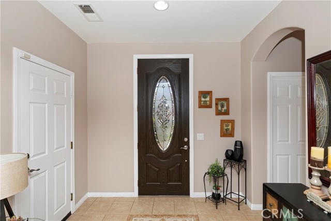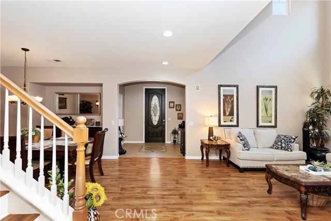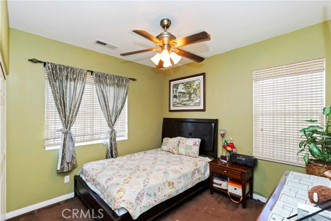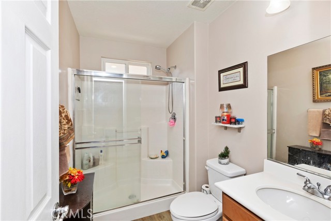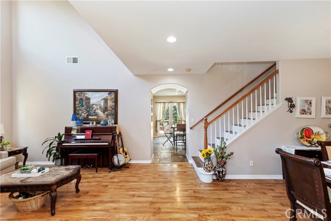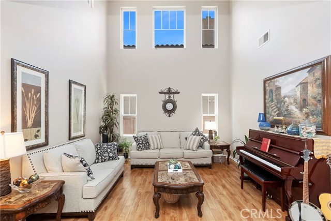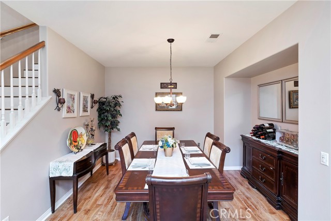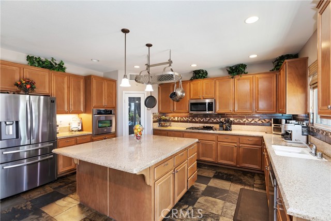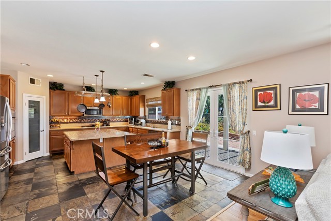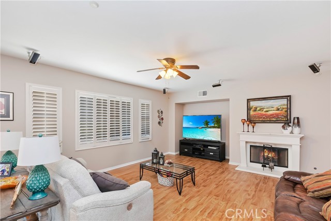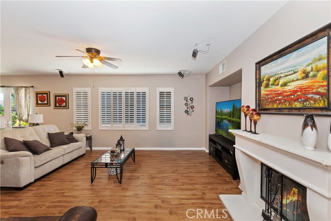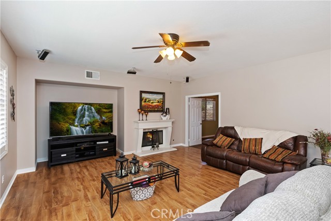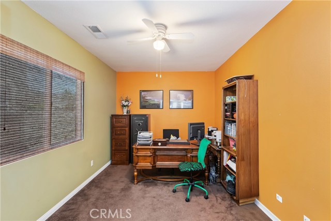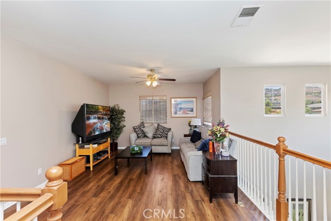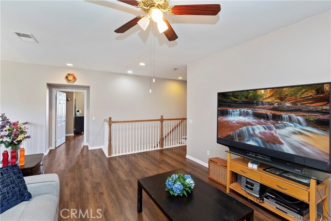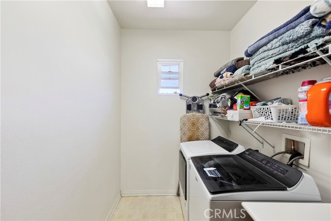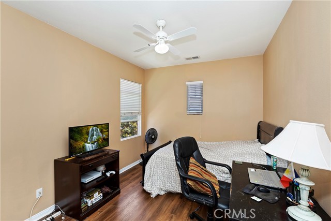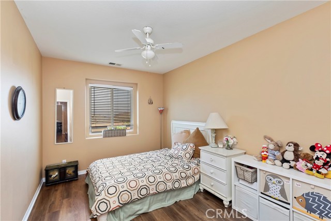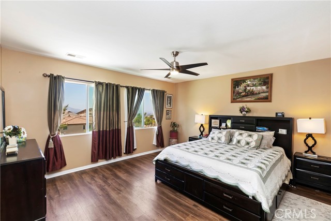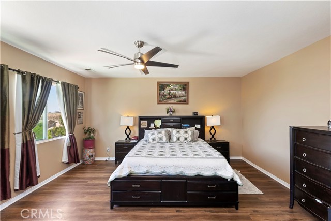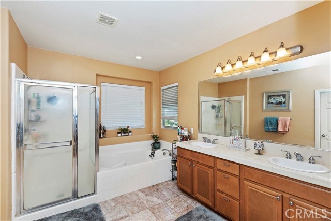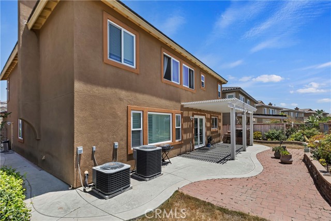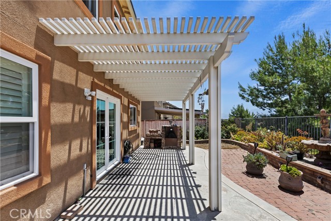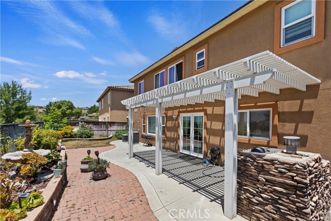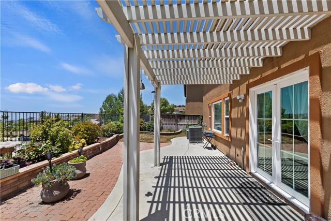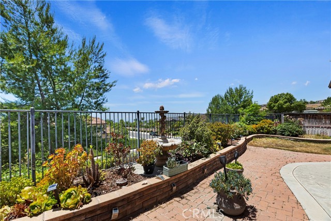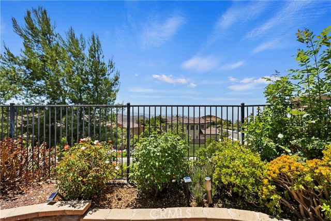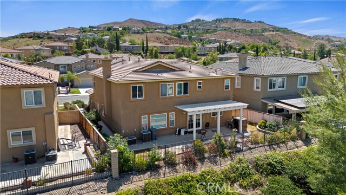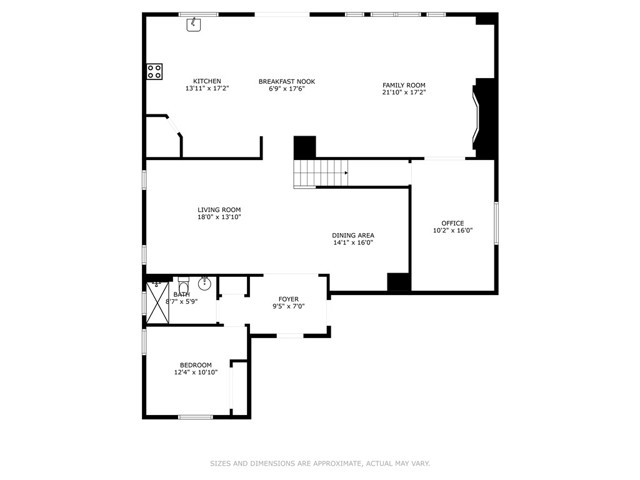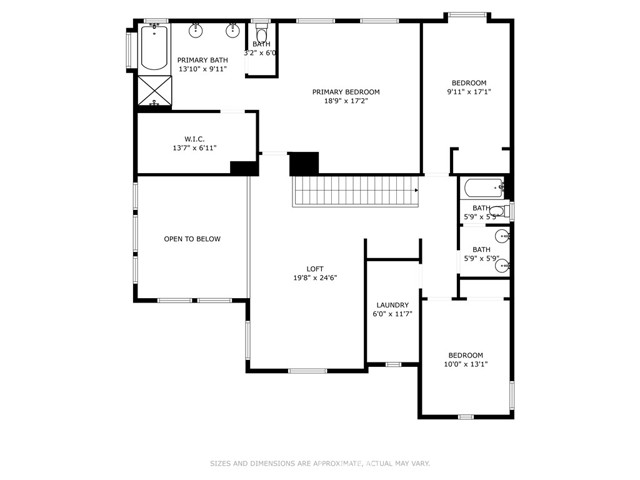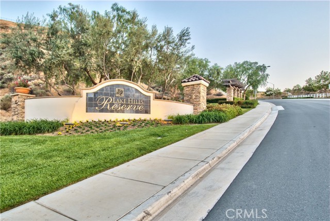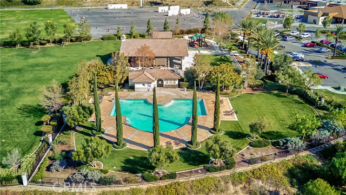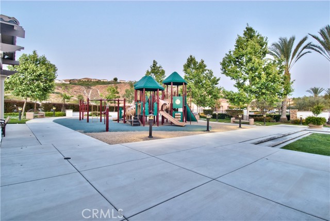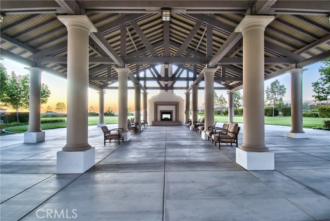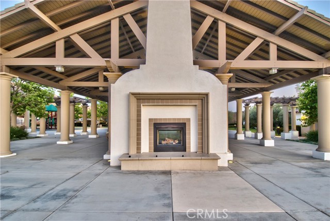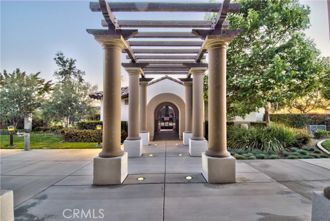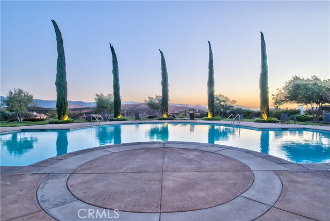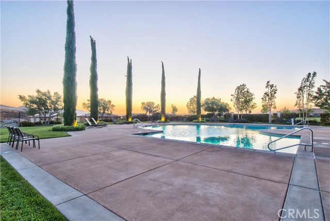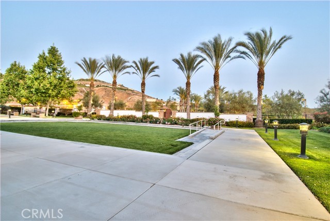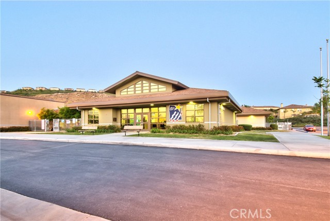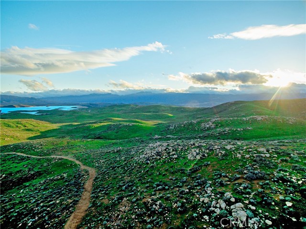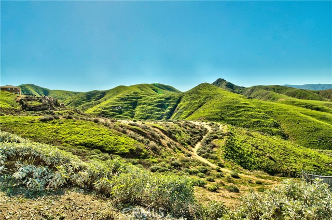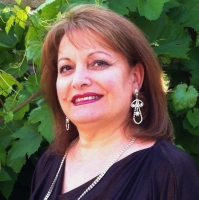16861 Valley Spring Drive, Riverside, CA 92503
Contact Silva Babaian
Schedule A Showing
Request more information
- MLS#: OC24141974 ( Single Family Residence )
- Street Address: 16861 Valley Spring Drive
- Viewed: 16
- Price: $898,800
- Price sqft: $277
- Waterfront: Yes
- Wateraccess: Yes
- Year Built: 2007
- Bldg sqft: 3250
- Bedrooms: 5
- Total Baths: 2
- Full Baths: 2
- Garage / Parking Spaces: 2
- Days On Market: 210
- Additional Information
- County: RIVERSIDE
- City: Riverside
- Zipcode: 92503
- District: Alvord Unified
- Elementary School: LAKHIL
- High School: HILLCR
- Provided by: Keller Williams Realty
- Contact: Chris Chris

- DMCA Notice
-
DescriptionStep into luxury living in Lake Hills Reserve with this 2 story Executive Home boasting 3,250 SqFt of meticulously designed space. Offering 5 bedrooms, including ***TWO GROUND FLOOR BEDROOMS***, and 2.75 baths, this residence is situated on a 6,098 SqFt flat lot. Inside youll find a blend of ceramic tile and laminate wood flooring throughout. Entertain in style within the formal living and dining rooms, graced by cathedral ceilings and bathed in natural light. The fireplace warmed family room seamlessly flows into the spacious kitchen, featuring granite counters, a tile backsplash, a pantry, ample cabinet space, and a generous island for culinary adventures. Upstairs, a spacious Loft provides additional versatile living space, complemented by a convenient laundry area and 2 more Bedrooms. Retreat to the luxurious Primary Suite, complete with a private balcony. The exclusive community of Lake Hills Reserve offers its residents an ideal mountaintop locale removed from city life, yet close to Riversides many cultural and educational amenities and near all the shopping attractions! In addition to the hiking, stunning sunsets, the quiet, and panoramic mountaintop views in this patrol guarded community, residents enjoy a private residents club including a swimming pool, playground, park, an open air fireplace pavilion, and the HIGHLY rated Lake Hills Elementary School. This is an ideal location for commuters as the 91 FWY & Metro link are both VERY close by. Are you ready for the Lake Hills Reserve lifestyle?
Property Location and Similar Properties
Features
Appliances
- Dishwasher
- Electric Oven
- Disposal
- Gas Cooktop
- Microwave
Architectural Style
- Contemporary
Assessments
- Special Assessments
Association Amenities
- Pool
- Barbecue
- Picnic Area
- Playground
- Maintenance Grounds
- Security
Association Fee
- 185.00
Association Fee Frequency
- Monthly
Commoninterest
- Planned Development
Common Walls
- No Common Walls
Cooling
- Central Air
Country
- US
Days On Market
- 87
Eating Area
- In Family Room
- Dining Room
- In Kitchen
Elementary School
- LAKHIL
Elementaryschool
- Lake Hills
Entry Location
- Ground
Fencing
- Wood
- Wrought Iron
Fireplace Features
- Family Room
Flooring
- Carpet
- Laminate
- Tile
Foundation Details
- Slab
Garage Spaces
- 2.00
Heating
- Central
High School
- HILLCR
Highschool
- Hillcrest
Interior Features
- Cathedral Ceiling(s)
- Ceiling Fan(s)
- Copper Plumbing Full
- Granite Counters
- Pantry
- Recessed Lighting
- Two Story Ceilings
Laundry Features
- Gas & Electric Dryer Hookup
- Individual Room
- Upper Level
- Washer Hookup
Levels
- Two
Living Area Source
- Estimated
Lockboxtype
- None
Lot Features
- Close to Clubhouse
- Front Yard
- Landscaped
- Lawn
- Level with Street
- Sprinkler System
Parcel Number
- 135561001
Parking Features
- Garage
Patio And Porch Features
- Covered
- Patio
- Slab
Pool Features
- Association
- Community
Postalcodeplus4
- 0232
Property Type
- Single Family Residence
Road Frontage Type
- City Street
Road Surface Type
- Paved
Roof
- Spanish Tile
School District
- Alvord Unified
Security Features
- Carbon Monoxide Detector(s)
- Smoke Detector(s)
Sewer
- Public Sewer
Spa Features
- Association
- Community
Subdivision Name Other
- Lake Hills Reserve
Utilities
- Electricity Connected
- Natural Gas Connected
- Sewer Connected
- Water Connected
View
- City Lights
- Mountain(s)
Views
- 16
Virtual Tour Url
- https://www.tourfactory.com/idxr3157985
Water Source
- Public
Window Features
- Double Pane Windows
Year Built
- 2007
Year Built Source
- Assessor
Zoning
- R-4

