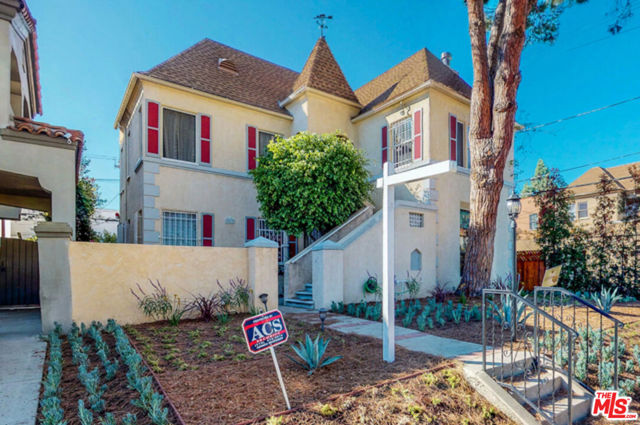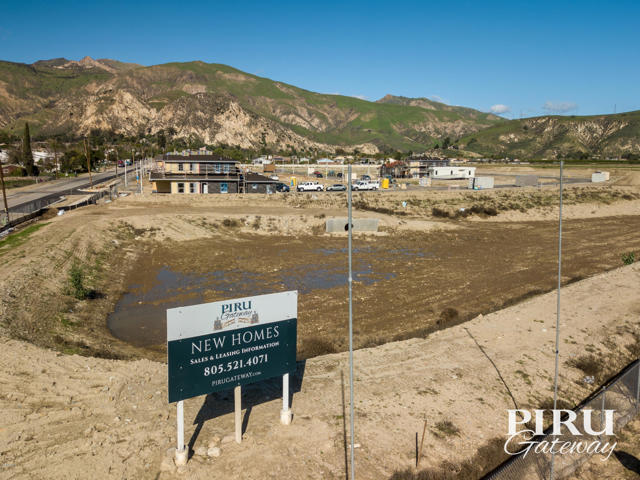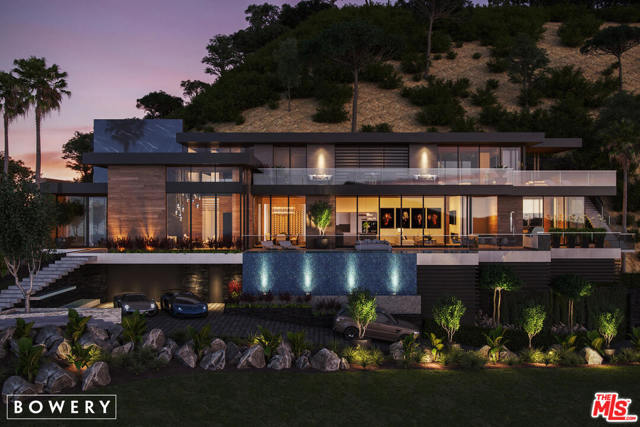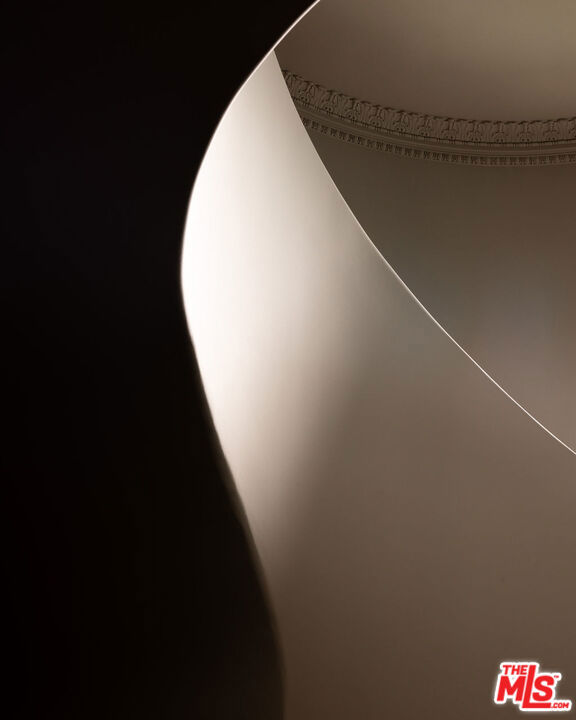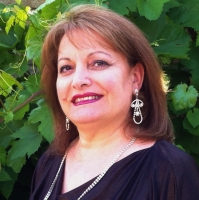2401 Nottingham Avenue, Los Angeles, CA 90027
Contact Silva Babaian
Schedule A Showing
Request more information
- MLS#: 24406725 ( Single Family Residence )
- Street Address: 2401 Nottingham Avenue
- Viewed: 29
- Price: $11,900,000
- Price sqft: $1,653
- Waterfront: No
- Year Built: 1930
- Bldg sqft: 7200
- Bedrooms: 5
- Total Baths: 7
- Full Baths: 7
- Garage / Parking Spaces: 4
- Days On Market: 267
- Additional Information
- County: LOS ANGELES
- City: Los Angeles
- Zipcode: 90027
- Provided by: Plus Real Estate Group
- Contact: Tyrone Tyrone

- DMCA Notice
-
DescriptionNestled on one of Los Feliz's most coveted streets, this captivating 1930s transitional residence stands as a testament to exquisite design and meticulous craftsmanship. Renowned designers Kathleen and Tommy Clements have artfully reimagined this home, infusing it with a harmonious blend of sophistication and comfort. Timeless elegance meets modern luxury. Step through the steelworks doors and into a world of refined beauty, where warm toned interiors and carefully curated finishes create an atmosphere of understated luxury. The main house, guest house, and pool side loggia seamlessly intertwine, offering approximately 7,200 square feet of living space adorned with five bedrooms and seven bathrooms. The heart of the home is a spacious and inviting living area, where sunlight dances through expansive windows, casting a soft glow on the rich hardwood floors below. A cozy fireplace beckons you to unwind and relax, while thoughtful architectural details add a touch of timeless 1930s charm. The gourmet kitchen is a chef's delight, featuring top of the line appliances, custom cabinetry, and marble countertops. Perfect for hosting a formal dinner party, this culinary haven is sure to impress even the most discerning palate. Outside, an elegant inground pool awaits, surrounded by lush landscaping and framed by high hedges creating complete privacy. A sports court provides entertainment options, while an outdoor lounge and dining area offer the perfect setting for al fresco gatherings with friends and family. The expansive garden is adorned with Japanese maple trees, creating a tranquil retreat. Located just moments from Griffith Park, trendy boutiques, and gourmet restaurants, this exceptional residence offers the perfect blend of privacy and convenience. Welcome home to a world of timeless elegance and modern luxury in the heart of Los Feliz.
Property Location and Similar Properties
Features
Appliances
- Dishwasher
- Disposal
- Microwave
- Refrigerator
Architectural Style
- Mediterranean
Common Walls
- No Common Walls
Cooling
- Central Air
Country
- US
Fireplace Features
- Great Room
- Primary Retreat
- Family Room
Heating
- Central
Laundry Features
- Dryer Included
- Individual Room
- Upper Level
Levels
- Multi/Split
Living Area Source
- Assessor
Other Structures
- Guest House
Parcel Number
- 5588003012
Parking Features
- Auto Driveway Gate
- Driveway
- Gated
Pool Features
- In Ground
- Heated
Postalcodeplus4
- 1036
Property Type
- Single Family Residence
Property Condition
- Updated/Remodeled
Security Features
- Smoke Detector(s)
- 24 Hour Security
Spa Features
- None
View
- City Lights
Views
- 29
Year Built
- 1930
Zoning
- LARE11

