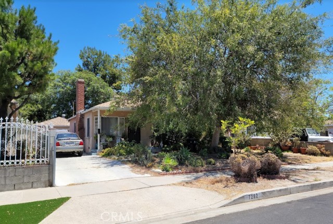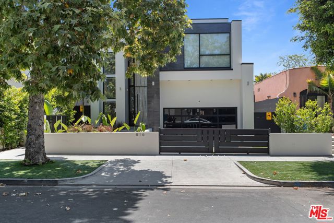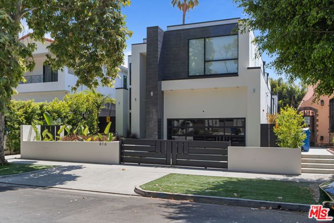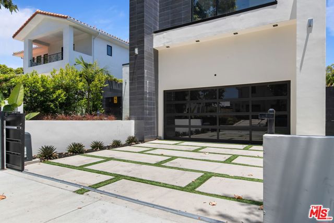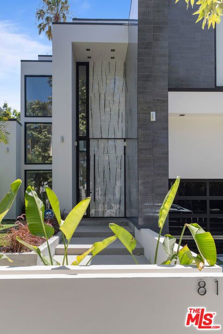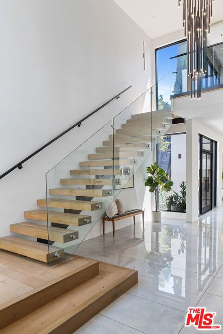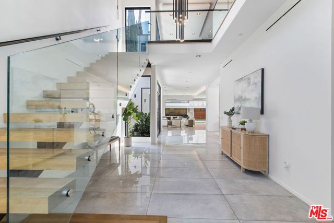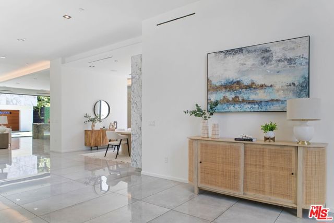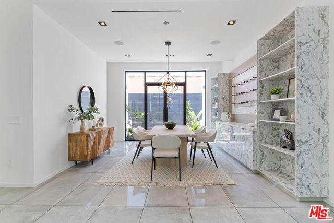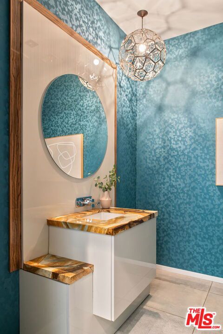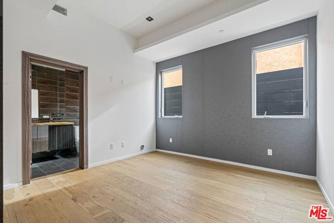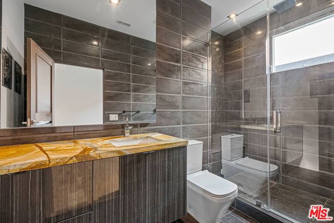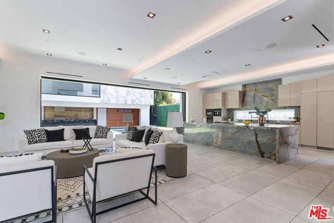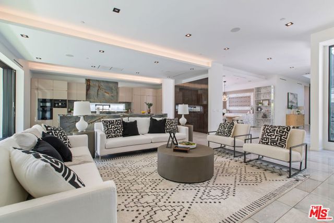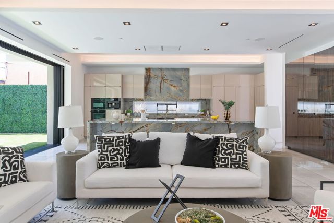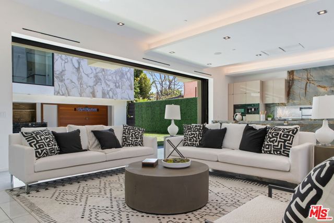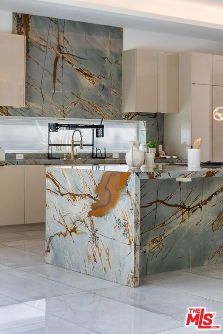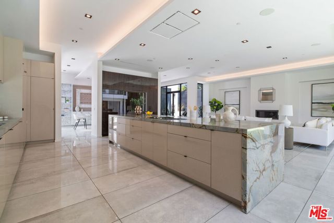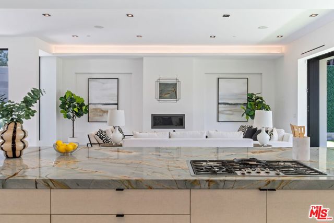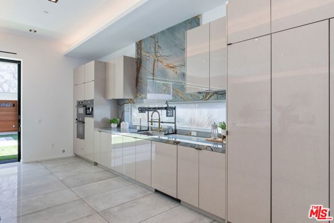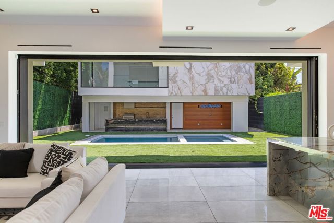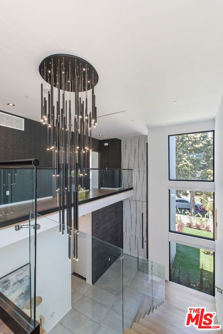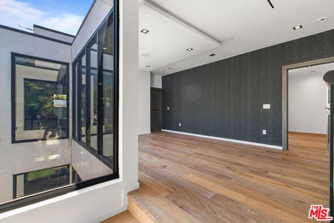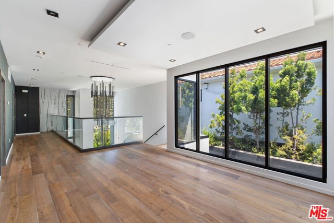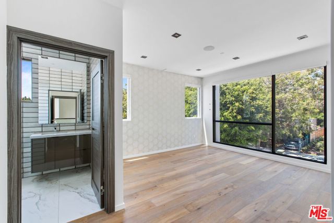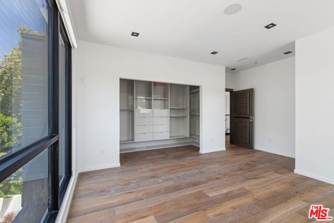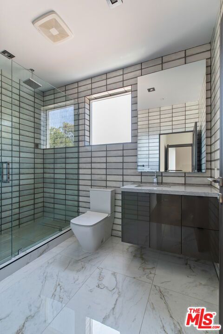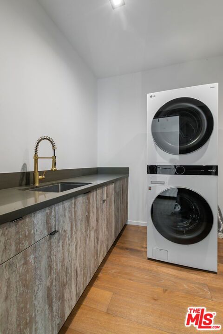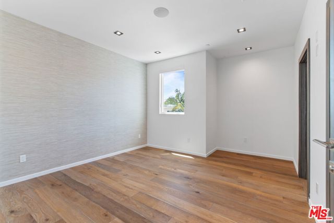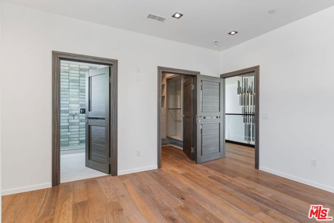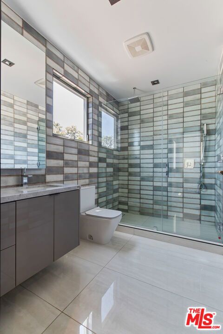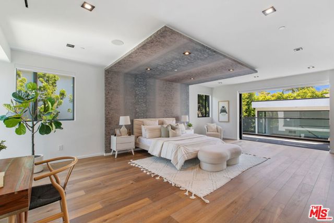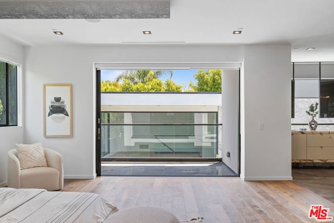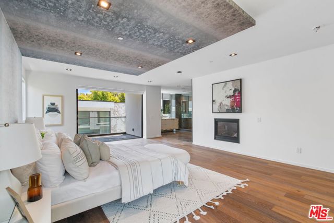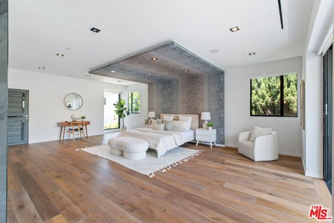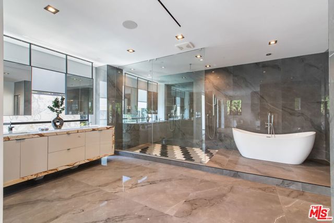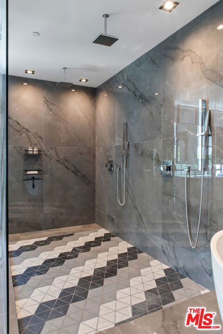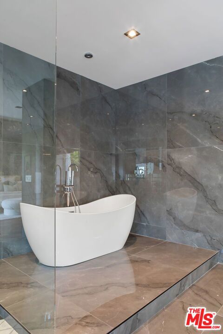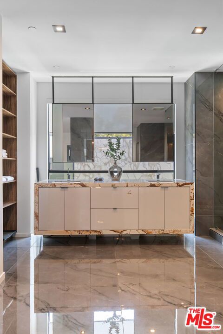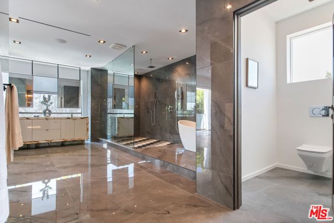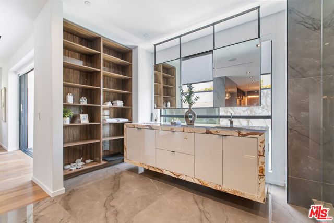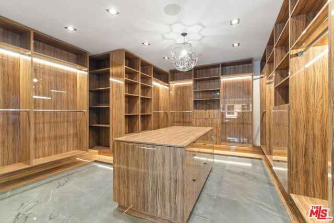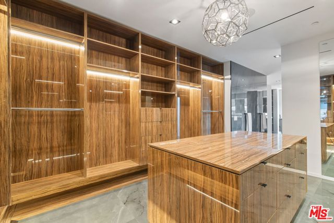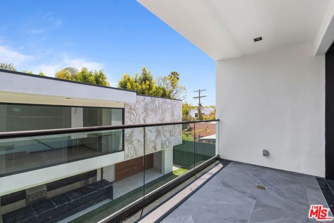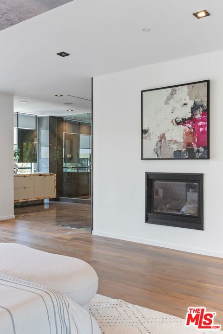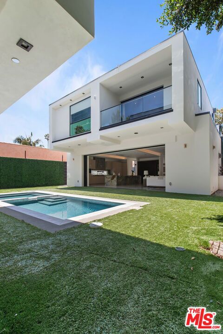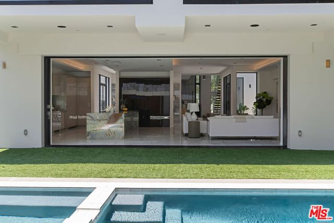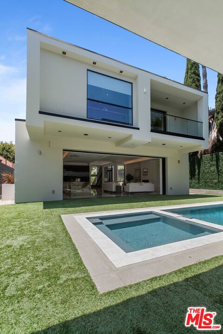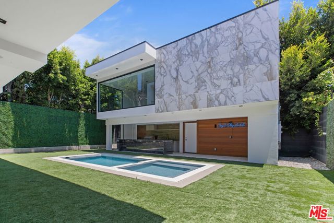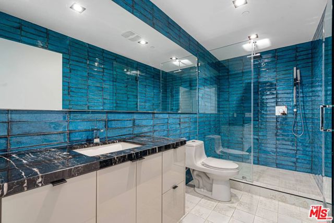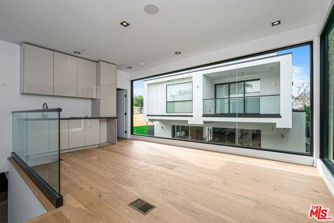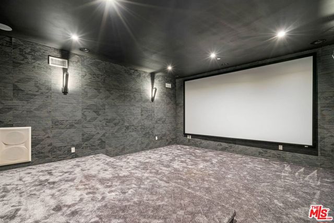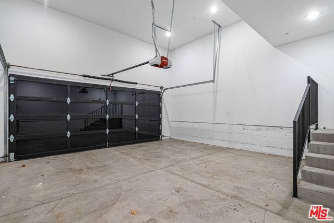816 Sycamore Avenue, Los Angeles, CA 90038
Contact Silva Babaian
Schedule A Showing
Request more information
- MLS#: 24412879 ( Single Family Residence )
- Street Address: 816 Sycamore Avenue
- Viewed: 24
- Price: $4,099,000
- Price sqft: $747
- Waterfront: No
- Year Built: 2020
- Bldg sqft: 5484
- Bedrooms: 5
- Total Baths: 6
- Full Baths: 6
- Garage / Parking Spaces: 4
- Days On Market: 265
- Additional Information
- County: LOS ANGELES
- City: Los Angeles
- Zipcode: 90038
- Provided by: Stanfles Realty
- Contact: Rotimi Rotimi

- DMCA Notice
-
DescriptionWelcome to 816 N Sycamore Ave. This custom modern home was built in 2020. This luxurious property is the perfect balance of indoor/outdoor living. This stunning home boast 5 bedrooms and 6 baths. From the custom, marble front door all the way to the pool/ADU, this home was made with the highest and most luxurious finishes. Upstairs in the main house you will find the primary suite, two en suite bedrooms, laundry room and a sitting/reading area. The large primary suite features a fireplace, grand walk in closet, and balcony overlooking the pool. Downstairs, you have an expansive open concept floor plan that features an en suite bedroom, formal dining room, family room, and kitchen with quartzite countertops. The living room features an expansive sliding glass door that opens up seamlessly to the backyard, pool, and ADU designed exquisitely for entertainment or relaxation. The ADU features a full bath on the lower level, and a bonus room with a stove and sink, as well as theatre room. This modern home has numerous high end features for relaxing or entertaining friends or family. Sold AS IS. Seller concession available.
Property Location and Similar Properties
Features
Appliances
- Dishwasher
- Microwave
- Range Hood
- Range
- Oven
Architectural Style
- Modern
Common Walls
- No Common Walls
Construction Materials
- Stucco
Cooling
- Central Air
Country
- US
Eating Area
- In Kitchen
- In Living Room
Entry Location
- Ground Level w/steps
Fencing
- Privacy
Fireplace Features
- Living Room
- Primary Bedroom
Flooring
- Tile
- Wood
Foundation Details
- Slab
Garage Spaces
- 2.00
Heating
- Fireplace(s)
- Central
Laundry Features
- Washer Included
- Dryer Included
- Inside
- Upper Level
Levels
- Two
Other Structures
- Guest House
Parcel Number
- 5525006011
Parking Features
- Paved
- Garage - Two Door
- Gated
Pool Features
- In Ground
Postalcodeplus4
- 3317
Property Type
- Single Family Residence
Security Features
- Automatic Gate
- Gated Community
- Fire and Smoke Detection System
- Fire Sprinkler System
- Carbon Monoxide Detector(s)
Sewer
- Other
Spa Features
- In Ground
- Heated
View
- None
Views
- 24
Window Features
- Double Pane Windows
- Blinds
Year Built
- 2020
Year Built Source
- Builder
Zoning
- LAR2


