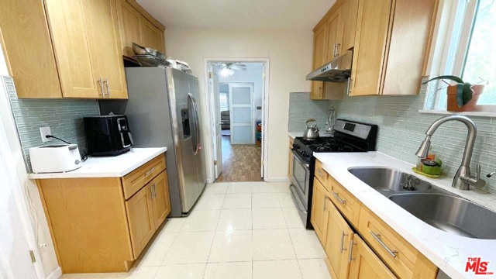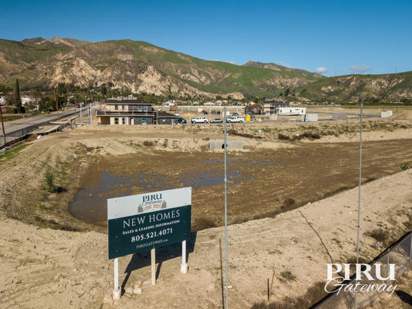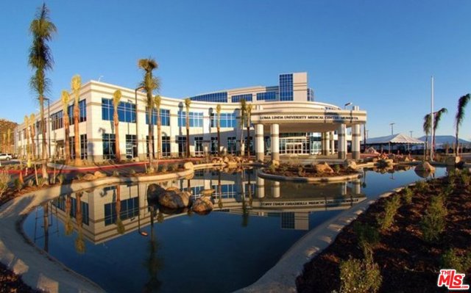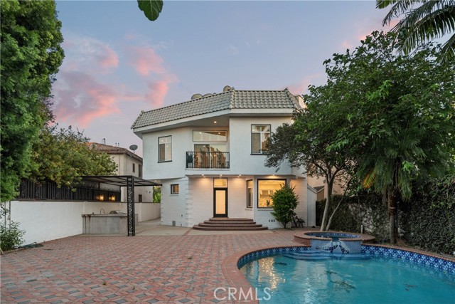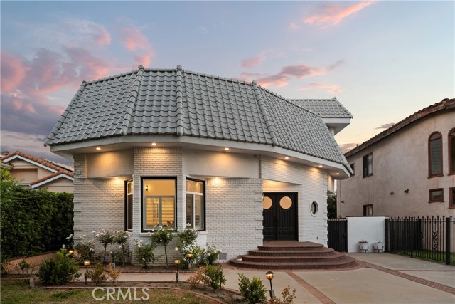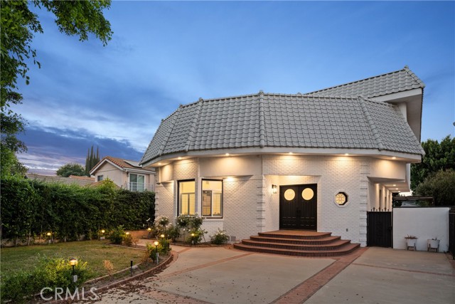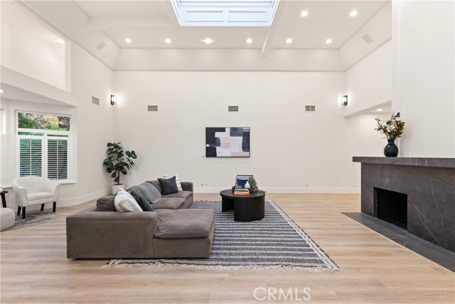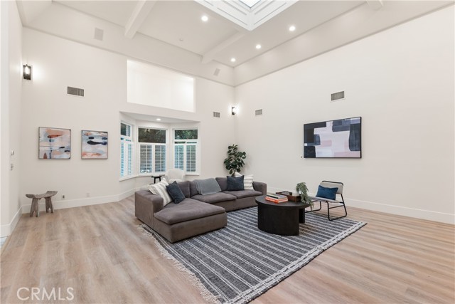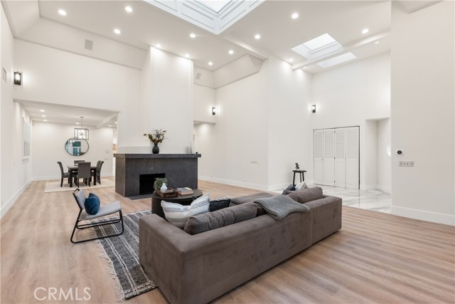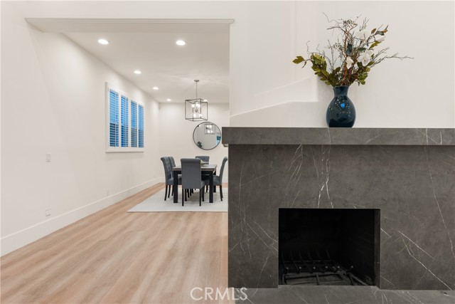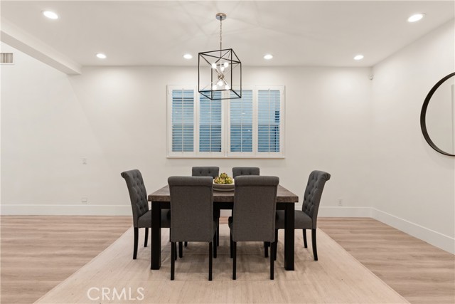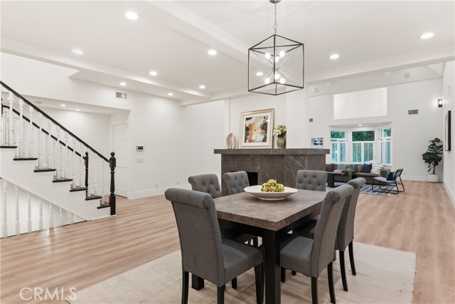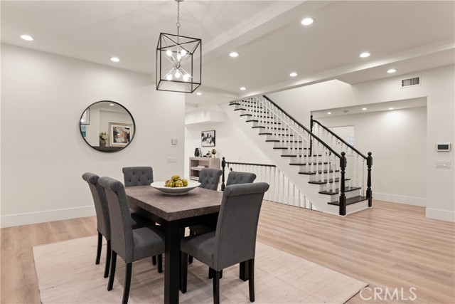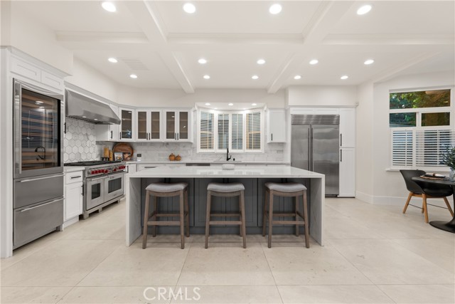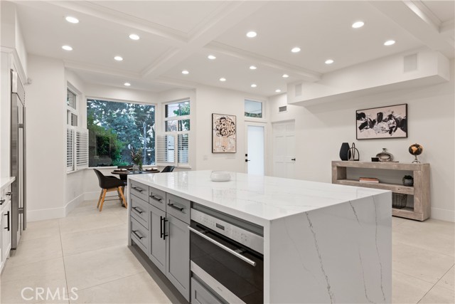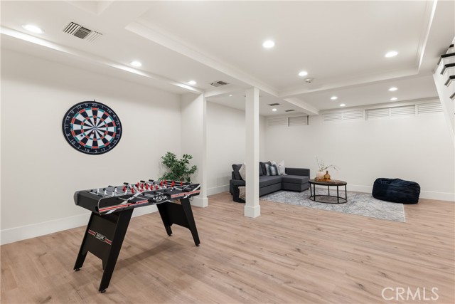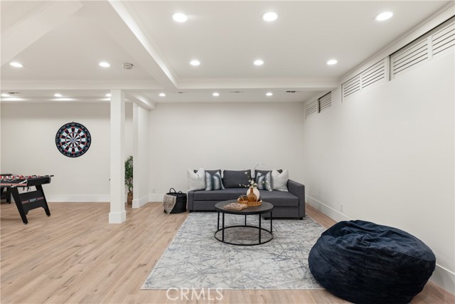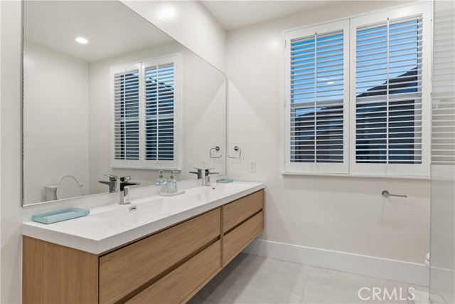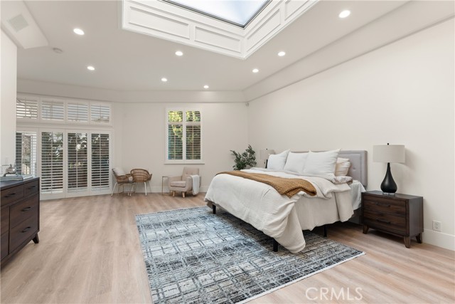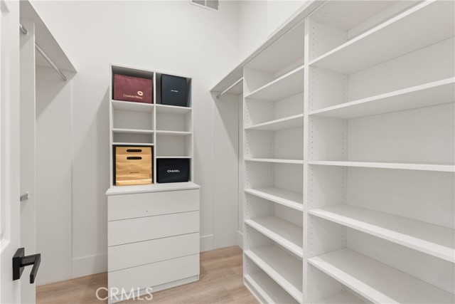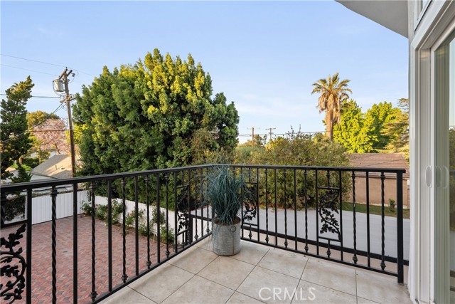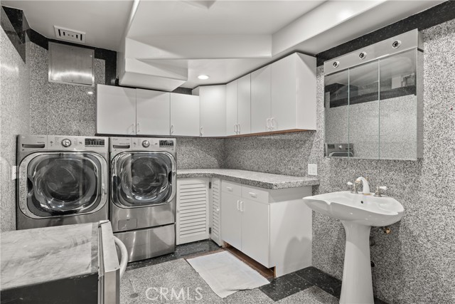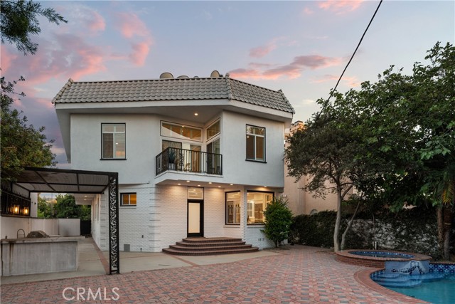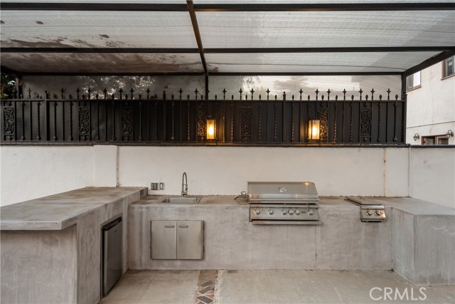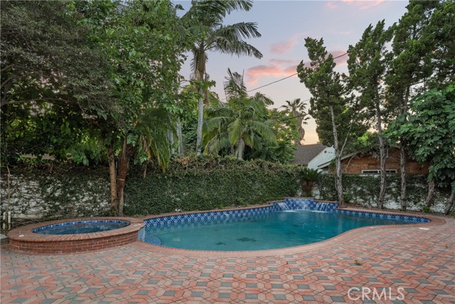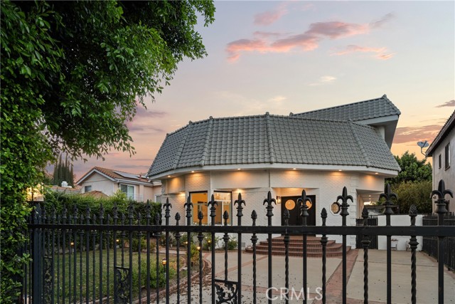14713 Valleyheart Drive, Sherman Oaks, CA 91403
Contact Silva Babaian
Schedule A Showing
Request more information
- MLS#: SR24133307 ( Single Family Residence )
- Street Address: 14713 Valleyheart Drive
- Viewed: 15
- Price: $2,599,000
- Price sqft: $516
- Waterfront: Yes
- Wateraccess: Yes
- Year Built: 1940
- Bldg sqft: 5041
- Bedrooms: 5
- Total Baths: 3
- Full Baths: 3
- Days On Market: 212
- Additional Information
- County: LOS ANGELES
- City: Sherman Oaks
- Zipcode: 91403
- District: Los Angeles Unified
- Elementary School: KESTER
- Middle School: VANNUY
- High School: VANNUY
- Provided by: The Agency
- Contact: George George

- DMCA Notice
-
DescriptionWelcome to 14713 Valleyheart Drive, where modern elegance meets the enchanting charm of Sherman Oaks. This captivating residence features 5 bedrooms, 3.5 baths, and 5,041 square feet of luxurious living space on an 8,816 square foot lot. Upon entering, you'll be greeted by soaring ceilings, inviting wood beams, and abundant natural light through a skylight window. The home has been completely updated, now boasting a modern open floor plan meticulously redesigned with designer touches and opulent finishes. The living space, a contemporary charcoal black porcelain double sided fireplace provides a stunning centerpiece for both the living room and dining area, creating a sophisticated ambiance. The stunning chef's kitchen is a culinary dream, equipped with state of the art SUB ZERO and WOLF appliances, a marble backsplash, an expansive island, and a cozy breakfast nook. The primary suite is a sanctuary, featuring a skylight window, a fireplace, a walk in closet, a spa like bathroom, and a private balcony. Step outside to your own oasis, complete with a sparkling pool, jacuzzi, and built in BBQperfect for entertaining or relaxing. Additional amenities include a recently converted basement, providing an extra 900 square feet of entertainment space. Experience everything Sherman Oaks has to offer, with fine dining, easy access to Ventura Blvd, Kester Avenue Elementary School District, and shopping centers. This home combines convenience with unparalleled elegance, offering a truly sophisticated living experience.
Property Location and Similar Properties
Features
Accessibility Features
- None
Appliances
- 6 Burner Stove
- Barbecue
- Dishwasher
- Double Oven
- Gas Oven
- Gas Range
- Microwave
- Refrigerator
Architectural Style
- Modern
Assessments
- Unknown
Association Fee
- 0.00
Basement
- Finished
Commoninterest
- None
Common Walls
- No Common Walls
Cooling
- Central Air
Country
- US
Days On Market
- 359
Eating Area
- Area
- Breakfast Nook
- Dining Room
- In Kitchen
Elementary School
- KESTER
Elementaryschool
- Kester
Fireplace Features
- Dining Room
- Living Room
- Primary Bedroom
- Primary Retreat
- Two Way
- See Remarks
Flooring
- Tile
- Wood
Garage Spaces
- 0.00
Heating
- Central
- Fireplace(s)
High School
- VANNUY
Highschool
- Van Nuys
Interior Features
- Balcony
- Beamed Ceilings
- High Ceilings
- Open Floorplan
- Recessed Lighting
- Unfurnished
Laundry Features
- Individual Room
Levels
- Two
Living Area Source
- Assessor
Lockboxtype
- See Remarks
Lot Features
- 0-1 Unit/Acre
- Back Yard
- Front Yard
- Landscaped
- Lawn
- Park Nearby
- Yard
Middle School
- VANNUY
Middleorjuniorschool
- Van Nuys
Parcel Number
- 2263021013
Parking Features
- Driveway
- Street
Patio And Porch Features
- Concrete
- Covered
- Patio
- Patio Open
- Porch
- Rear Porch
Pool Features
- Private
- Heated
- In Ground
Postalcodeplus4
- 1601
Property Type
- Single Family Residence
School District
- Los Angeles Unified
Security Features
- Carbon Monoxide Detector(s)
- Smoke Detector(s)
Sewer
- Public Sewer
Spa Features
- Private
- In Ground
Utilities
- Cable Available
- Electricity Available
- Natural Gas Available
- Phone Available
- Sewer Available
- Water Available
View
- Hills
- Neighborhood
- Pool
- Trees/Woods
- Valley
Views
- 15
Water Source
- Public
Window Features
- Bay Window(s)
- Plantation Shutters
- Shutters
- Skylight(s)
Year Built
- 1940
Year Built Source
- Public Records
Zoning
- LAR1

