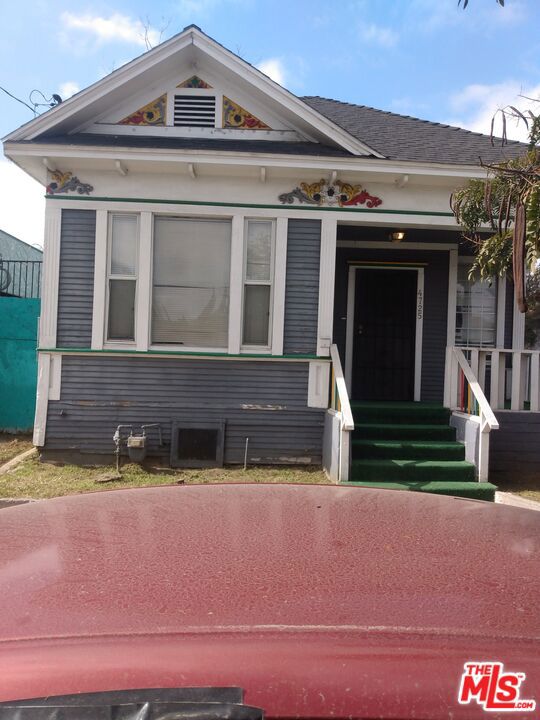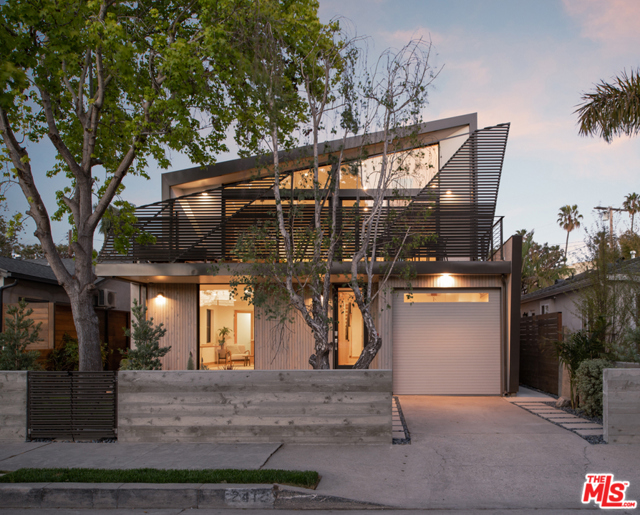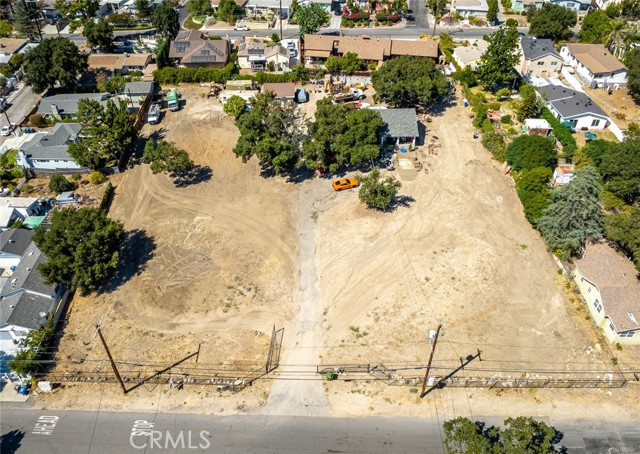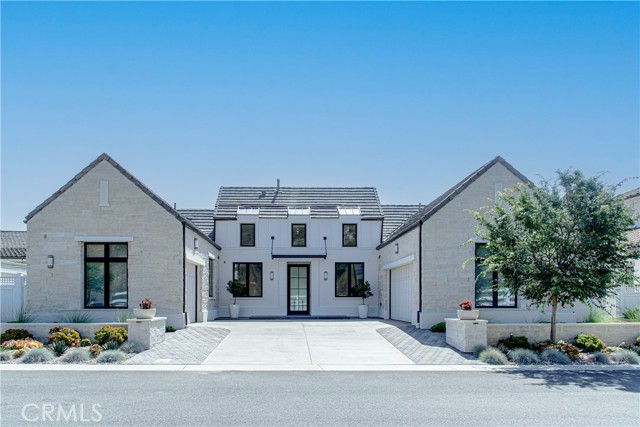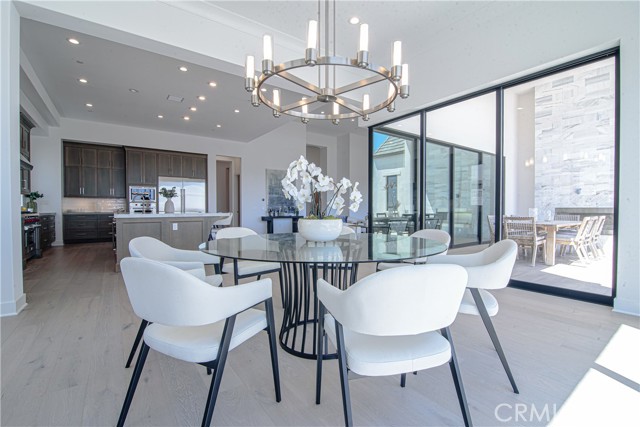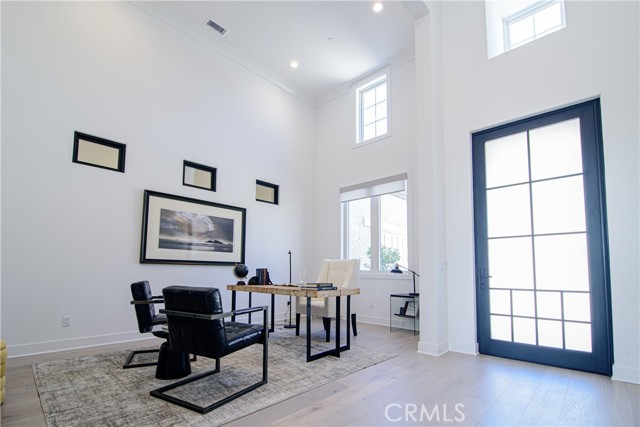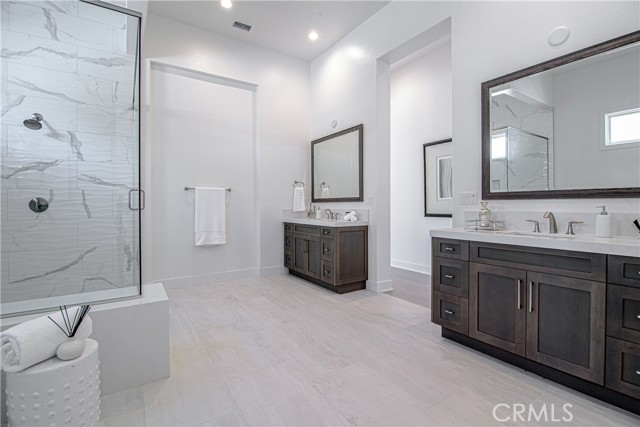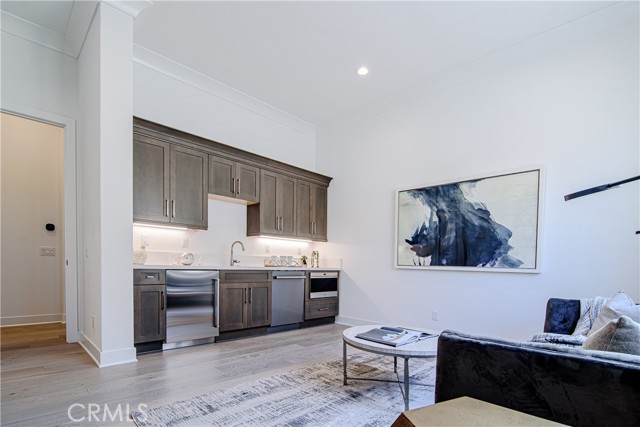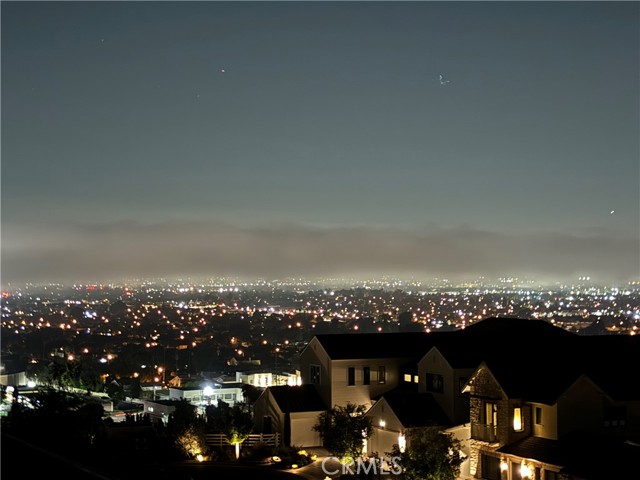73 Chandler Ranch Road, Rolling Hills Estates, CA 90274
Contact Silva Babaian
Schedule A Showing
Request more information
- MLS#: PV24139161 ( Single Family Residence )
- Street Address: 73 Chandler Ranch Road
- Viewed: 13
- Price: $6,190,000
- Price sqft: $1,368
- Waterfront: No
- Year Built: 2021
- Bldg sqft: 4525
- Bedrooms: 4
- Total Baths: 3
- Full Baths: 2
- 1/2 Baths: 1
- Garage / Parking Spaces: 3
- Days On Market: 184
- Additional Information
- County: LOS ANGELES
- City: Rolling Hills Estates
- Zipcode: 90274
- District: Palos Verdes Peninsula Unified
- Elementary School: DAPPLE
- Middle School: MIRALE
- High School: PAVEPE
- Provided by: West Shores Realty, Inc.
- Contact: Angie Angie

- DMCA Notice
-
DescriptionThis stunning one level home, located on a cul de sac within the exclusive gates of Residences of Rolling Hills Country Club, is 4525 square feet of modern elegance. Built by award winning home builders Toll Brothers, this home was thoughtfully designed to effortlessly combine everyday living with impeccable craftsmanship. From the moment you step inside, youll be greeted by soaring ceilings and an airy, open concept layout that seamlessly flows from the common spaces to each of the four bedrooms (including guest suite with kitchenette). Owner upgrades and special touches abound, including hardwood floors and floor to ceiling sliding glass doors. The gourmet kitchen is worthy of the most avid chefs, thanks to high end appliances, soft close cabinets, and two different but complementary countertops. The must see primary suite has a luxurious bath with two single sink vanities, separate shower and tub, and large walk in closet. The primary bedroom has direct backyard access, perfect for relaxing after a long day while overlooking the sparkling city lights. The expansive backyard is an entertainers dream, featuring a custom built outdoor kitchen, wall mounted fireplace, and a raised deck (with spiral staircase) to take in sweeping views of the city and the David McLay Kidd designed championship golf course.
Property Location and Similar Properties
Features
Accessibility Features
- None
Appliances
- 6 Burner Stove
- Dishwasher
- Microwave
- Range Hood
- Refrigerator
Assessments
- Unknown
Association Amenities
- Call for Rules
- Controlled Access
Association Fee
- 559.87
Association Fee Frequency
- Monthly
Commoninterest
- None
Common Walls
- No Common Walls
Cooling
- Central Air
Country
- US
Days On Market
- 154
Eating Area
- Breakfast Counter / Bar
- Dining Room
Elementary School
- DAPPLE
Elementaryschool
- Dapplegray
Entry Location
- Chandler Ranch Road
Exclusions
- TV above fireplace
- all home furnishings including furniture
- artwork
- mirrors
Fireplace Features
- Family Room
- Outside
Flooring
- Wood
Garage Spaces
- 3.00
Heating
- Central
High School
- PAVEPE
Highschool
- Palos Verdes Peninsula
Interior Features
- High Ceilings
- Open Floorplan
- Pantry
- Recessed Lighting
Laundry Features
- Dryer Included
- Individual Room
- Washer Included
Levels
- One
Lockboxtype
- None
Lot Features
- Cul-De-Sac
Middle School
- MIRALE
Middleorjuniorschool
- Miraleste
Parcel Number
- 7551037031
Pool Features
- None
Postalcodeplus4
- 3302
Property Type
- Single Family Residence
School District
- Palos Verdes Peninsula Unified
Sewer
- Public Sewer
Spa Features
- None
Subdivision Name Other
- Residences at Rolling Hills Estates Country Club
Utilities
- Electricity Connected
- Natural Gas Connected
- Sewer Connected
- Water Connected
View
- See Remarks
Views
- 13
Virtual Tour Url
- https://youtu.be/9eExo1rErZA
Water Source
- Public
Year Built
- 2021
Year Built Source
- Other
Zoning
- TOAPBLC

