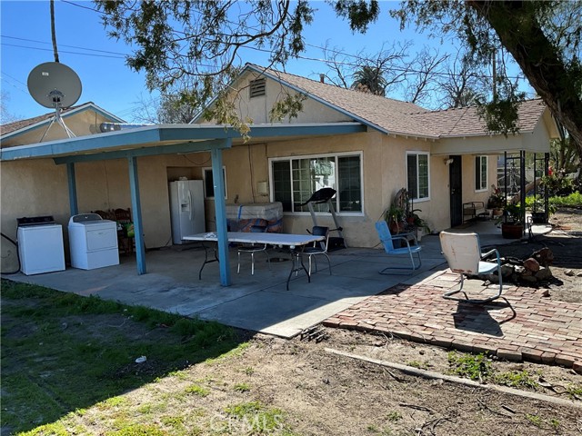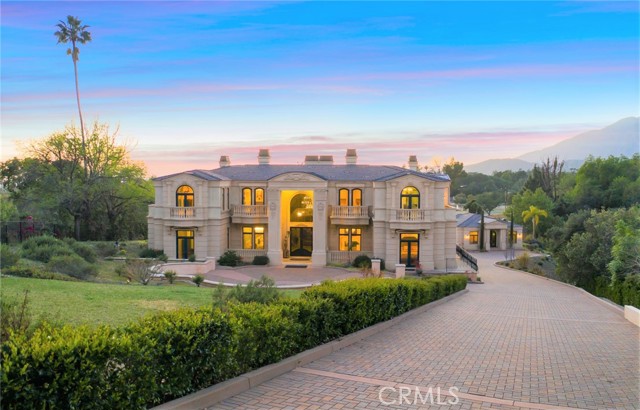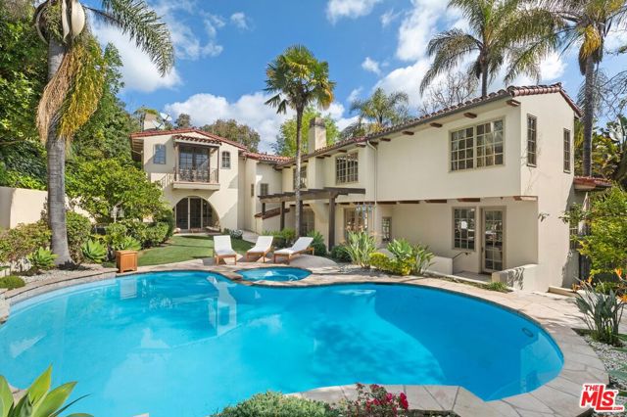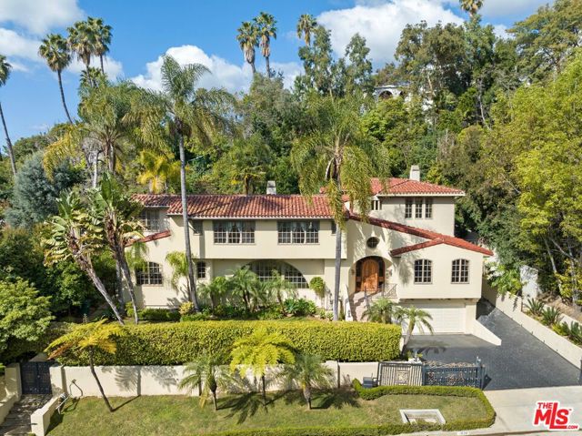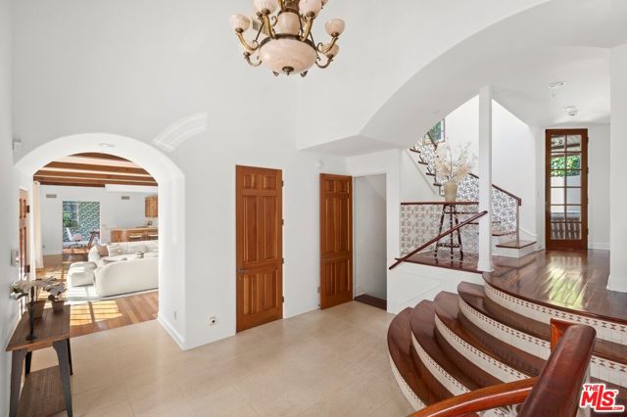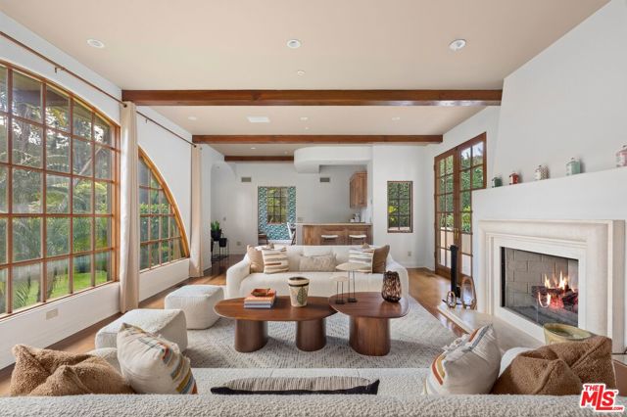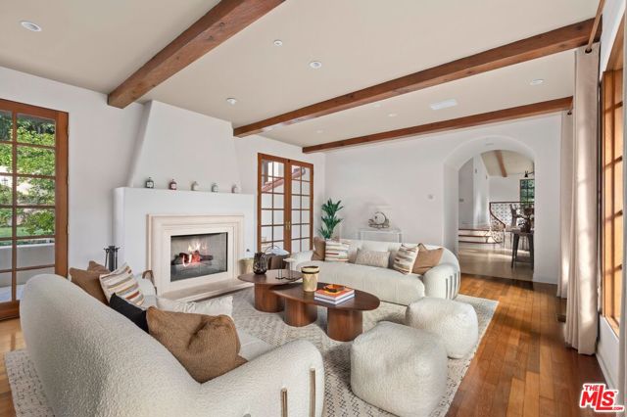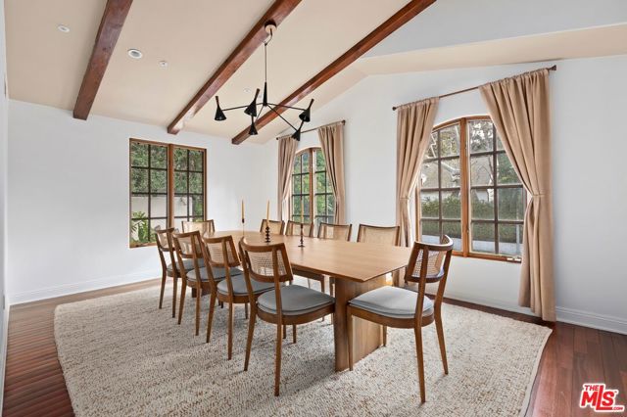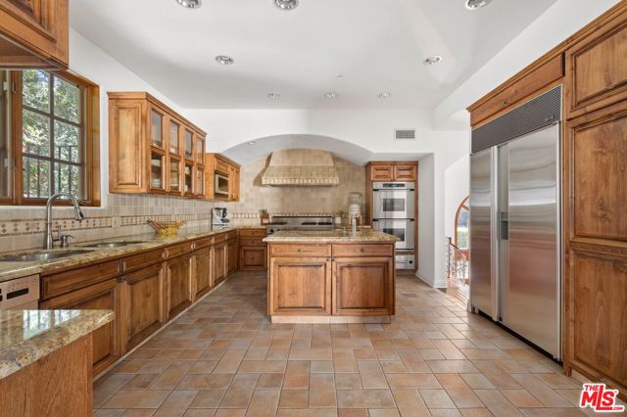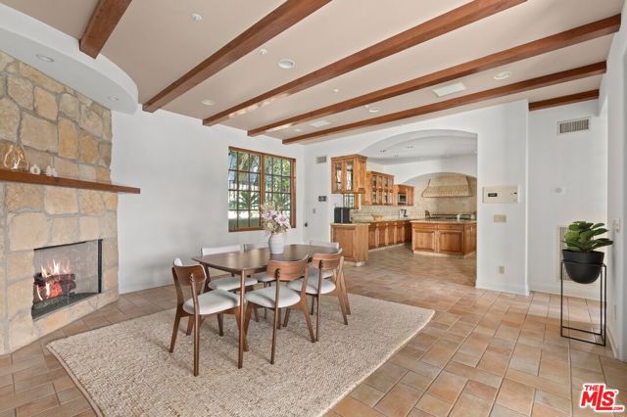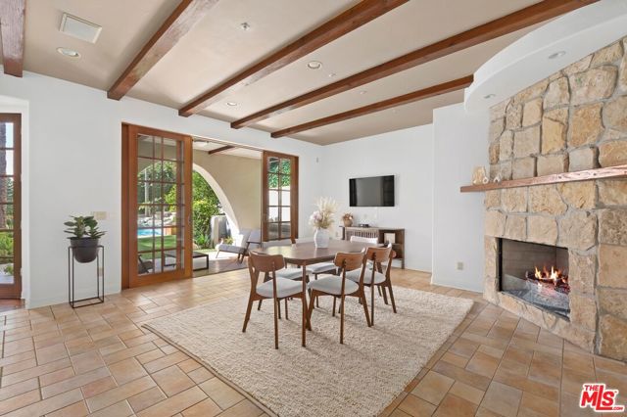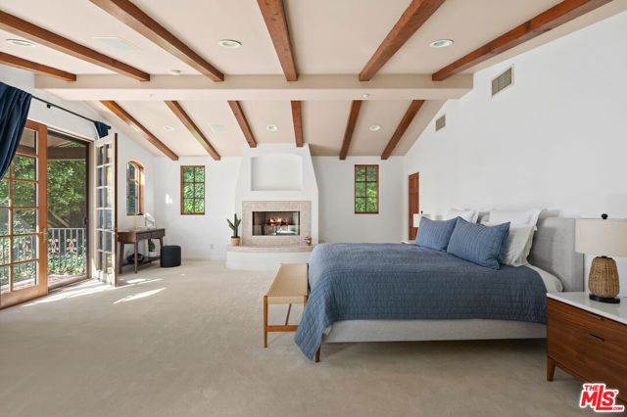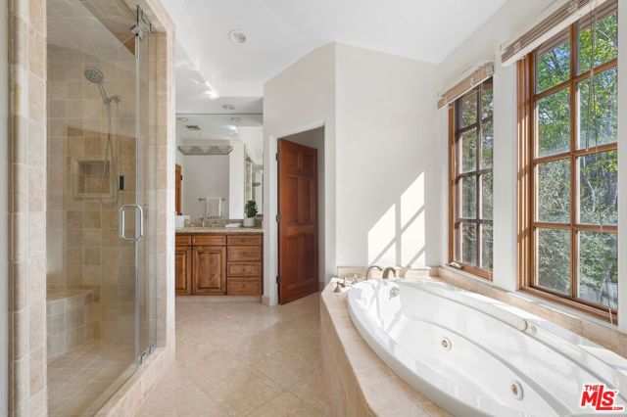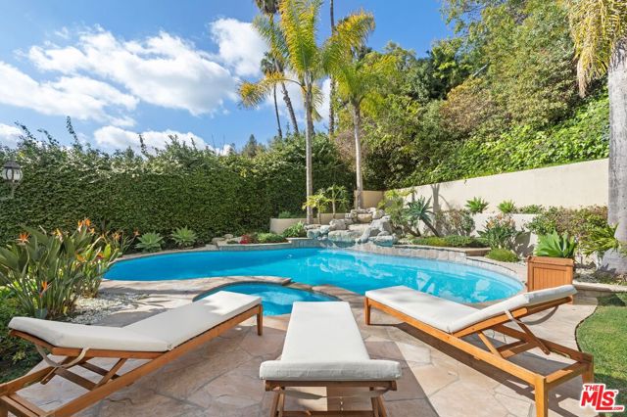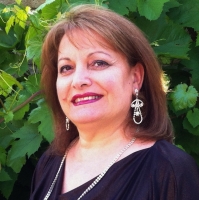1125 San Ysidro Drive, Beverly Hills, CA 90210
Contact Silva Babaian
Schedule A Showing
Request more information
- MLS#: 24412546 ( Single Family Residence )
- Street Address: 1125 San Ysidro Drive
- Viewed: 2
- Price: $8,850,000
- Price sqft: $1,475
- Waterfront: No
- Year Built: 1998
- Bldg sqft: 6000
- Bedrooms: 5
- Total Baths: 7
- Full Baths: 5
- 1/2 Baths: 2
- Garage / Parking Spaces: 6
- Days On Market: 167
- Additional Information
- County: LOS ANGELES
- City: Beverly Hills
- Zipcode: 90210
- Provided by: Compass
- Contact: Tomer Tomer

- DMCA Notice
-
DescriptionGated Spanish Contemporary, private compound in City of Beverly Hills features impeccable detail including tile pavers, custom carved doors and archways, crafted rooms of pitched beamed ceilings, and walls of picture style windows. 6,000 sq feet|12,426 sq ft lot, 5 bedroom, 7 bathroom. Bright open primary master bedroom with a fireplace, walk in closet, bathroom w/ spa, steam shower, soaking tub, and Juliet balcony overlooking a peaceful, outdoor oasis. Four additional ensuite bedrooms complete the upstairs, a basement game room, gym option, along with guest suite below. Showcasing a sparkling blue pool, Jacuzzi spa, rock waterfall, and lounge for complete serenity. Flower garden boasts manicured landscaping, surrounded by pine, bamboo, and palm privacy trees. Blocks from Sunset, set behind large gates, two car garage, driveway hosts up to 6 cars.
Property Location and Similar Properties
Features
Appliances
- Dishwasher
- Microwave
- Refrigerator
Common Walls
- No Common Walls
Cooling
- Central Air
Country
- US
Fireplace Features
- Primary Bedroom
- Family Room
Flooring
- Wood
Heating
- Central
Laundry Features
- Washer Included
- Dryer Included
- Inside
- Individual Room
Levels
- Three Or More
Living Area Source
- Appraiser
Parcel Number
- 4348016012
Parking Features
- Driveway
- Garage - Two Door
- Private
- Covered
Pool Features
- Heated
- Private
Postalcodeplus4
- 2102
Property Type
- Single Family Residence
Spa Features
- Heated
- Private
View
- Canyon
- Hills
- Pool
- Mountain(s)
Year Built
- 1998
Zoning
- BHR1*

