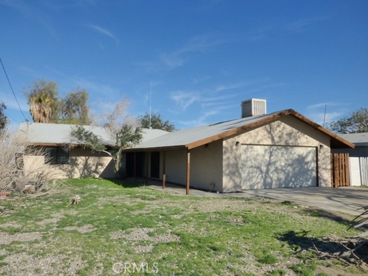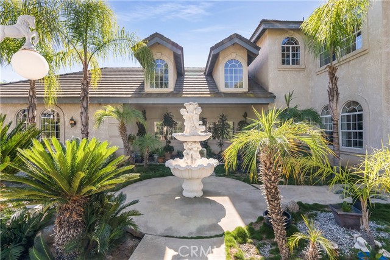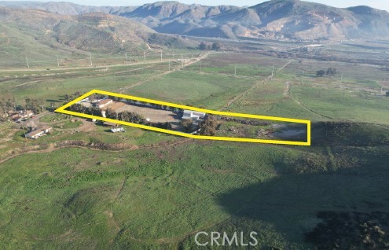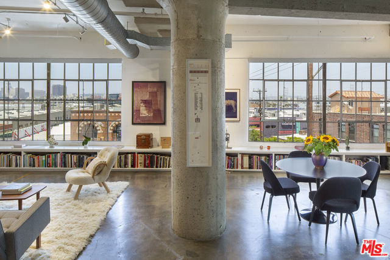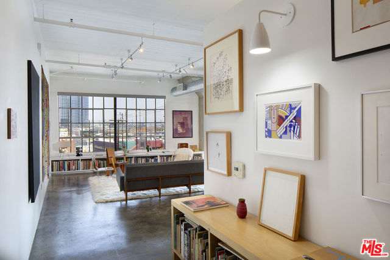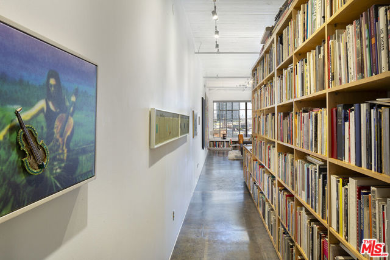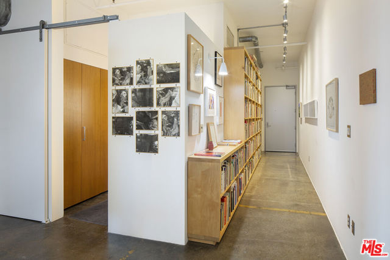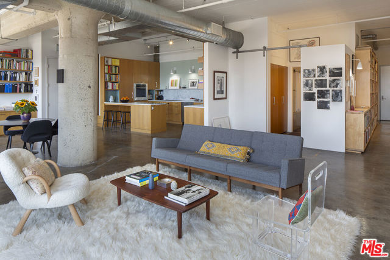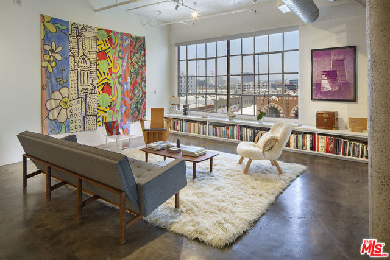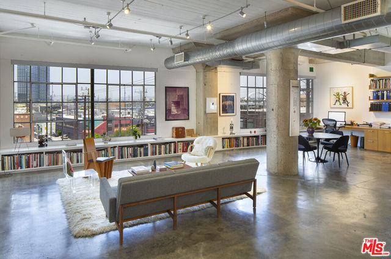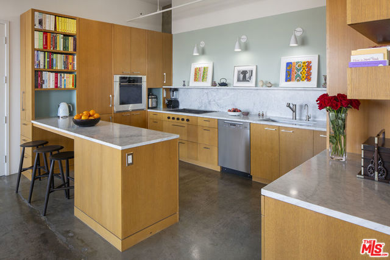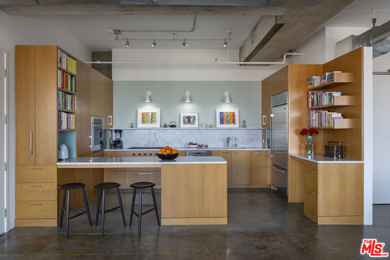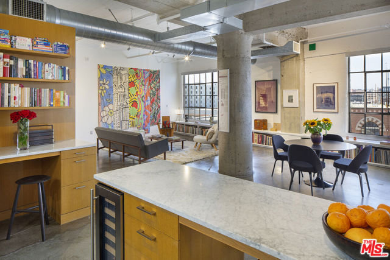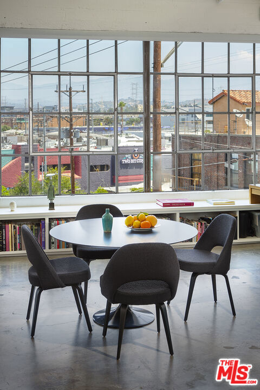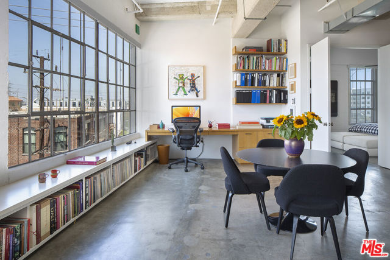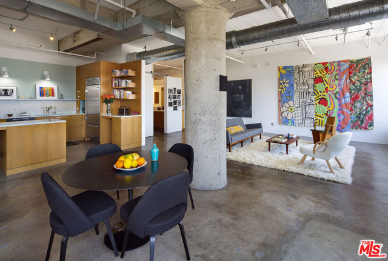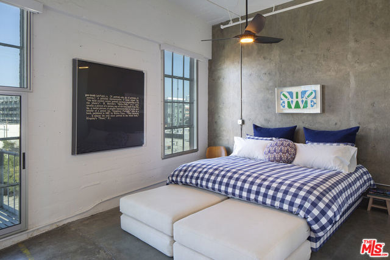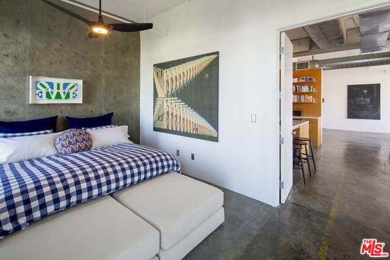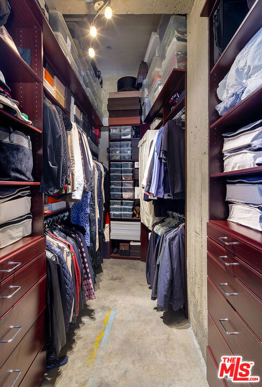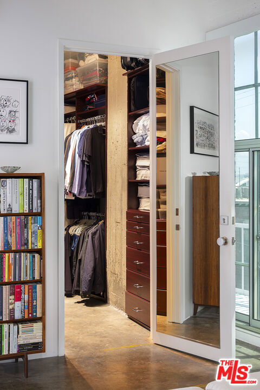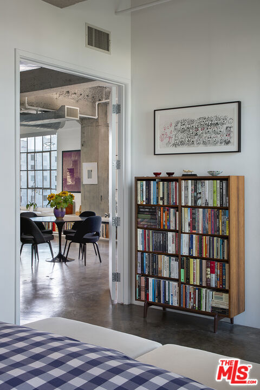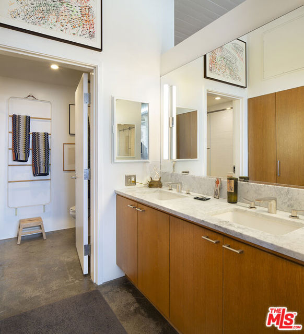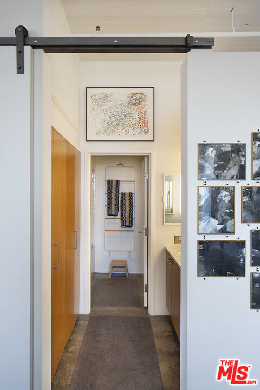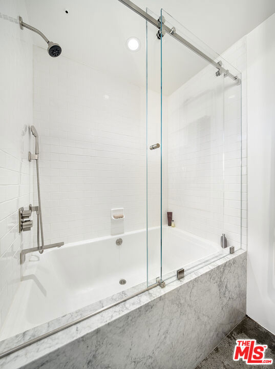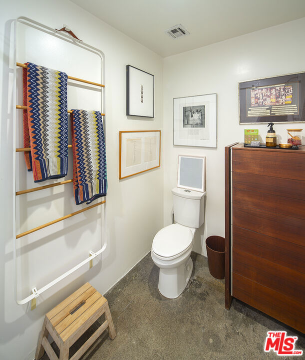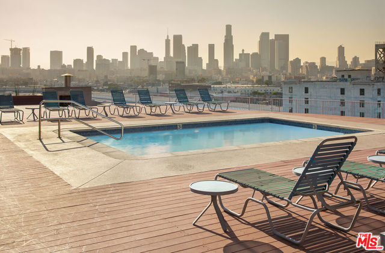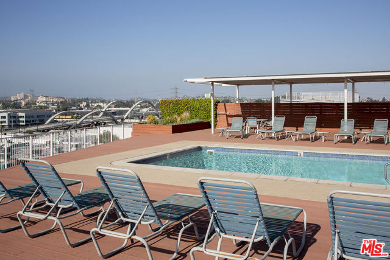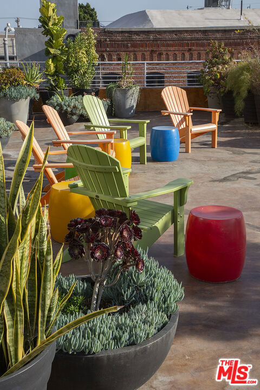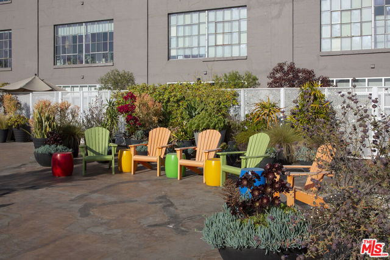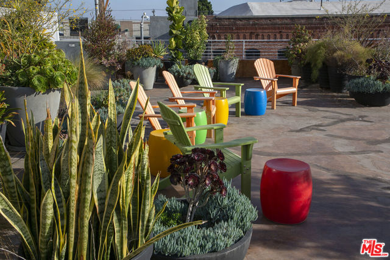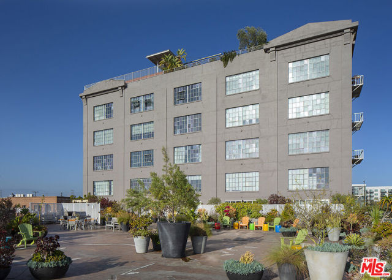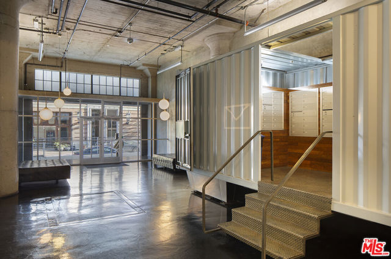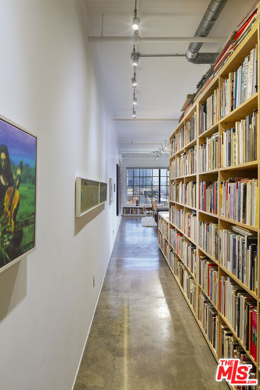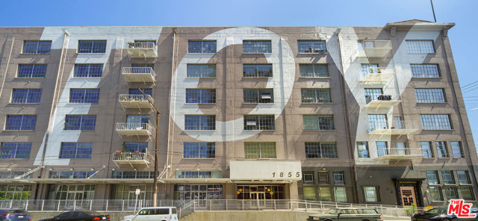1855 Industrial Street 519, Los Angeles, CA 90021
Contact Silva Babaian
Schedule A Showing
Request more information
- MLS#: 24408627 ( Condominium )
- Street Address: 1855 Industrial Street 519
- Viewed: 1
- Price: $1,329,000
- Price sqft: $924
- Waterfront: No
- Year Built: 1924
- Bldg sqft: 1438
- Bedrooms: 1
- Total Baths: 1
- Full Baths: 1
- Garage / Parking Spaces: 2
- Days On Market: 191
- Additional Information
- County: LOS ANGELES
- City: Los Angeles
- Zipcode: 90021
- Provided by: Crosby Doe Associates, Inc.
- Contact: Ilana Ilana

- DMCA Notice
-
DescriptionArt collector's corner unit at the historic Toy Factory Lofts, 1924. Building renovations by Clive Wilkinson Architects in 2004. One of the early adaptive reuse projects in the Arts District of downtown Los Angeles, the Toy Factory retains much of its original, historic character. This light filled and airy north easterly facing loft with widescreen views of the city, 6th Street Bridge, and mountains, offers a live/work environment with modern comforts. The recently renovated kitchen by Laura Clayton Baker includes white oak cabinets to maximize storage, Carrera marble countertops, high end appliances (Wolff, Sub Zero, and Miele) and a built in wine refrigerator. An office nook adjacent to the kitchen and dining area has a custom, built in desk made of the same white oak found in the kitchen. Large built in bookcases with adjustable shelves in the long entry, and hidden underneath the historic steel windows are a book and record collectors dream.The unit includes: 1 bedroom with a walk in closet, automatic black out shades, and a small balcony. 1 bathroom with separate vanity and dual sinks, glass shower doors and European fixtures. The polished concrete floors are original to the building and the current owners also installed track lighting and automatic window shades in the living area.The building and HOA amenities are numerous: 24 hour security with front lobby check in, gym facility on first floor, two BBQ grills and several eating areas amid the 3rd floor garden, and the dramatic rooftop pool with no lounging and panoramic views.Two assigned parking spaces are included in the attached garage with EV charging available. The lobby has a signature steel surround housing the unit mailboxes in keeping with the "Industrial" design of the neighborhood. The building is situated within walking distance to the best the Arts District has to offer: Hank's Organic Market, Bestia, Bavel, BRERA Ristorante, Factory Kitchen, Kodo, and the recently opened Camelia across the street.
Property Location and Similar Properties
Features
Appliances
- Dishwasher
- Disposal
- Refrigerator
- Gas Cooktop
- Gas Oven
Association Amenities
- Concierge
- Security
- Pool
- Picnic Area
- Maintenance Grounds
Association Fee
- 813.36
Association Fee Frequency
- Monthly
Cooling
- Central Air
Country
- US
Direction Faces
- North
Eating Area
- Breakfast Counter / Bar
- Dining Room
Entry Location
- Elevator
Fireplace Features
- None
Garage Spaces
- 2.00
Heating
- Central
Interior Features
- Track Lighting
Laundry Features
- Washer Included
- Dryer Included
- Inside
- In Closet
Levels
- One
Parcel Number
- 5164012098
Parking Features
- Covered
- Direct Garage Access
- Private
- Assigned
- Community Structure
- Controlled Entrance
Patio And Porch Features
- See Remarks
Pool Features
- Association
- In Ground
Postalcodeplus4
- 1253
Property Type
- Condominium
Property Condition
- Updated/Remodeled
Security Features
- 24 Hour Security
- Card/Code Access
- Automatic Gate
Sewer
- Sewer Paid
Spa Features
- None
Unit Number
- 519
View
- City Lights
- Hills
- Mountain(s)
- Bridge(s)
Water Source
- Public
Window Features
- Custom Covering
- Blinds
Year Built
- 1924
Zoning
- LAM3

