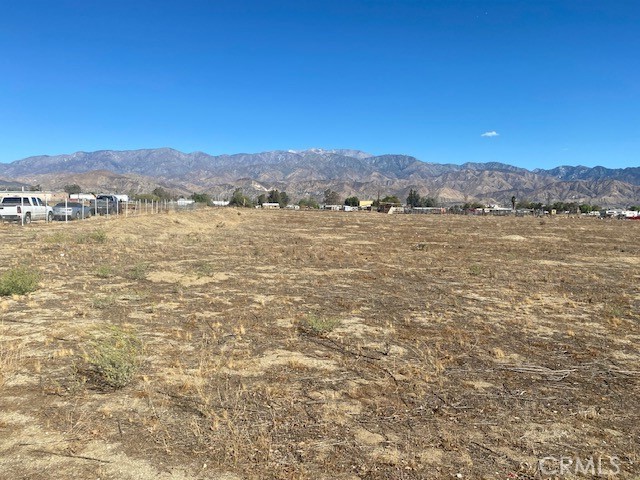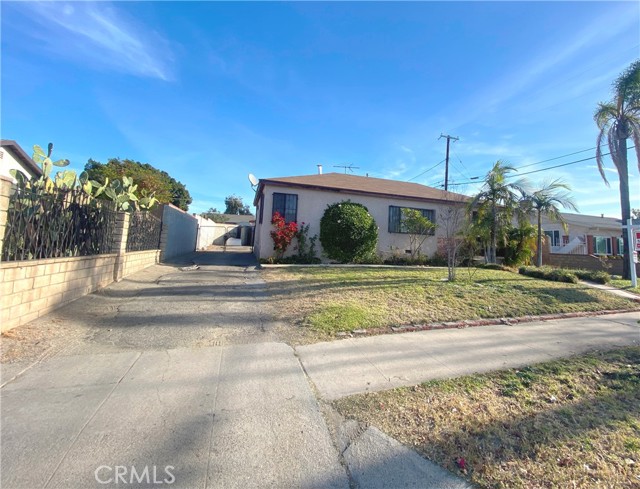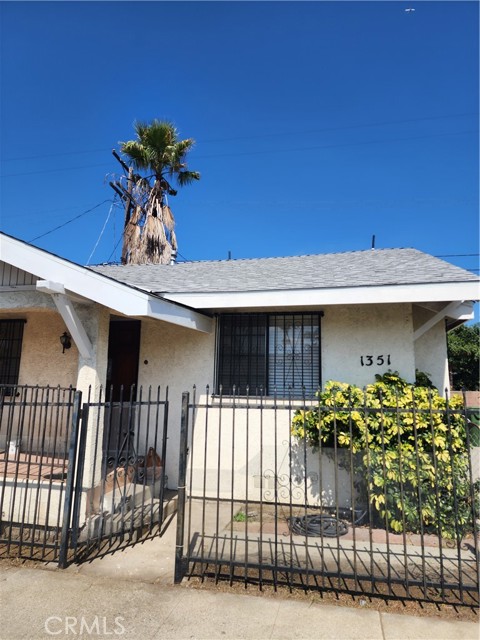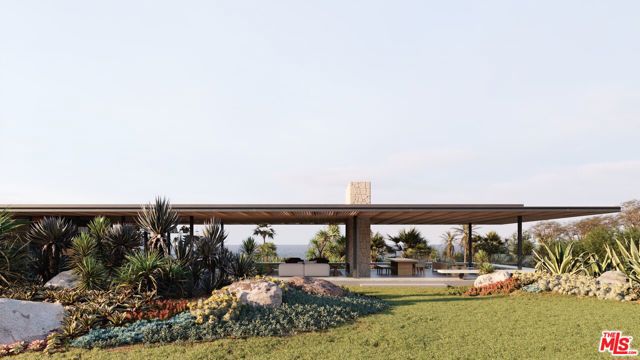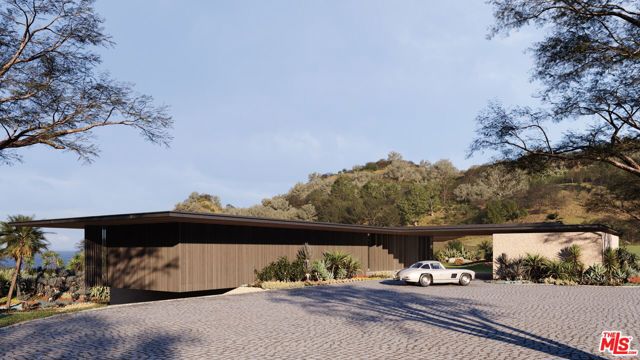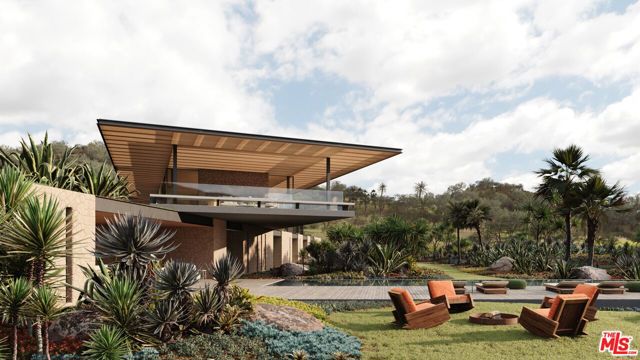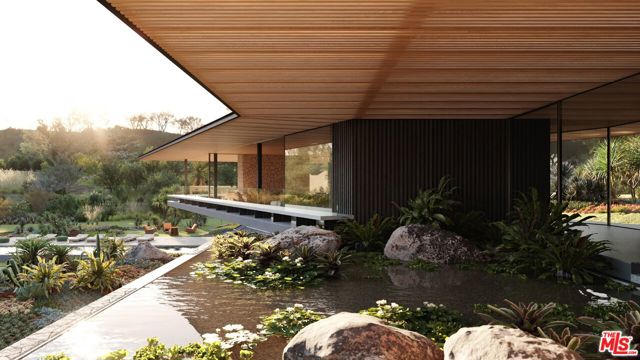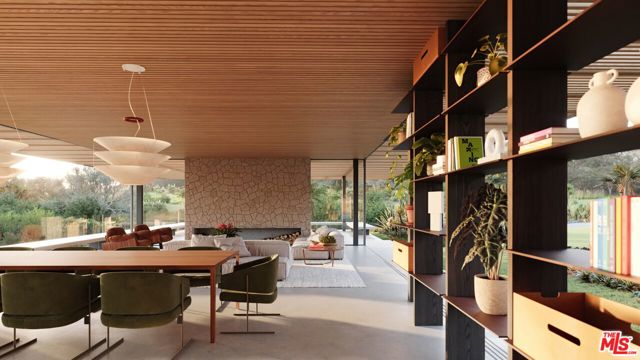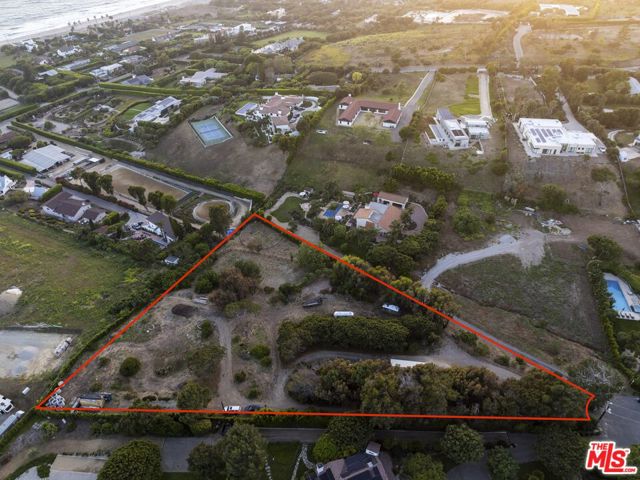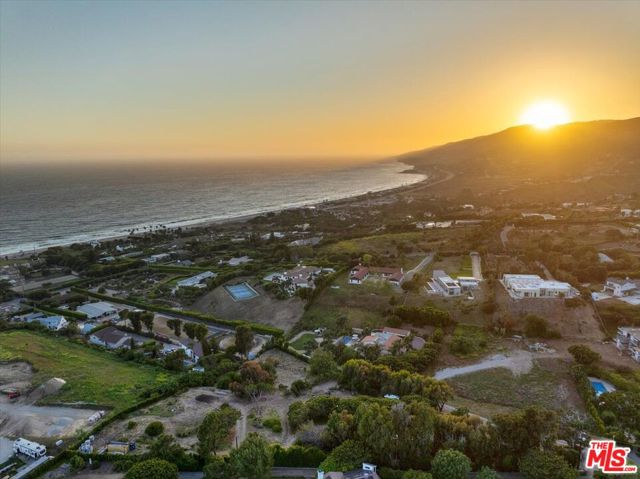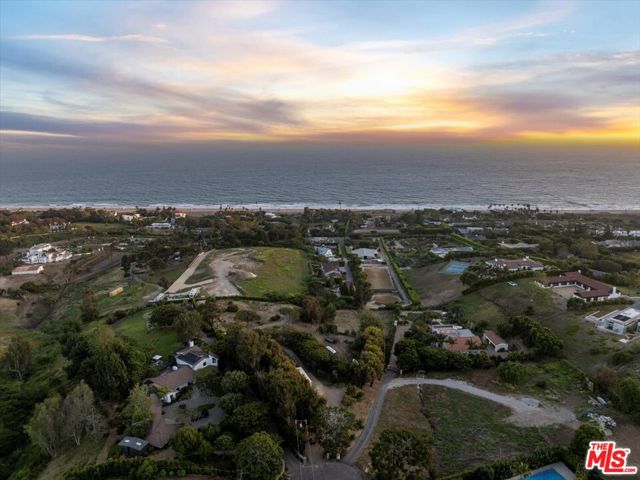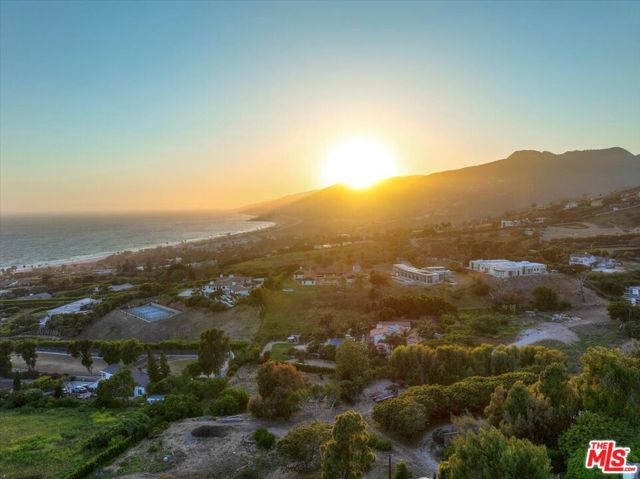5878 Deerhead Road, Malibu, CA 90265
Contact Silva Babaian
Schedule A Showing
Request more information
- MLS#: 24410561 ( Single Family Residence )
- Street Address: 5878 Deerhead Road
- Viewed: 32
- Price: $45,000,000
- Price sqft: $3,967
- Waterfront: No
- Year Built: Not Available
- Bldg sqft: 11343
- Bedrooms: 5
- Total Baths: 9
- Full Baths: 9
- Garage / Parking Spaces: 20
- Days On Market: 229
- Acreage: 2.31 acres
- Additional Information
- County: LOS ANGELES
- City: Malibu
- Zipcode: 90265
- Provided by: Coldwell Banker Realty
- Contact: Elizabeth Elizabeth

- DMCA Notice
-
DescriptionInspired by the serene spirit of Little Dume Beach, Deerhead Ranch by Jacobsen Arquitetura has been symbiotically designed to meld with Malibu Park's verdant natural environs. Set upon an approximately 2.3 acre lot, the roughly 11,343 square foot residence is strategically positioned towards the ocean and setting sun. The two story home cascades into the lush terrain and comprises five bedrooms, nine bathrooms, a wellness center, gym, media room and guest house, all finished with earthy stone, warm woods, glass and handsome metals. Open concept kitchen, dining, and living spaces seamlessly extend to a natural pond and a cantilevered deck perfectly perched overlooking the 100 foot long pool, gardened rooftop and ocean vistas. The 350 foot driveway culminates in a motor court capable of accommodating 20 vehicles, in addition to the three car garage. Amongst the verdant grounds is a sport court ideal for the racquet sport of your choice. Only months away from being able to break ground on the only home on the West Coast designed by Jacobsen Arquitetura.
Property Location and Similar Properties
Features
Appliances
- Dishwasher
- Disposal
- Refrigerator
- Vented Exhaust Fan
Architectural Style
- Modern
Carport Spaces
- 2.00
Common Walls
- No Common Walls
Cooling
- Central Air
Country
- US
Fireplace Features
- Gas
Garage Spaces
- 3.00
Heating
- Central
Laundry Features
- Washer Included
- Dryer Included
- Individual Room
Levels
- Two
Living Area Source
- Plans
Other Structures
- Guest House
Parcel Number
- 4469015012
Parking Features
- Auto Driveway Gate
- Garage
- Driveway
- Carport
Pool Features
- In Ground
Postalcodeplus4
- 3717
Property Type
- Single Family Residence
Spa Features
- In Ground
Uncovered Spaces
- 15.00
View
- Coastline
- Ocean
- Hills
Views
- 32
Zoning
- LCRA20000*

