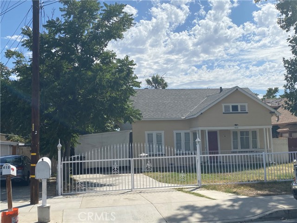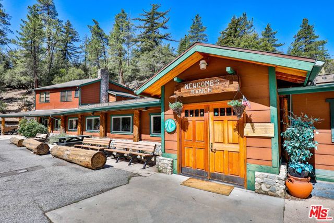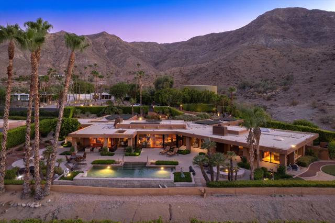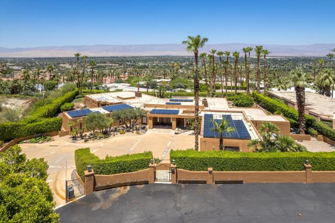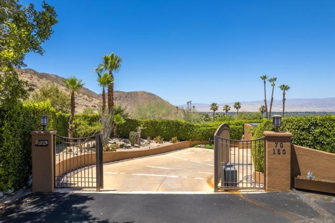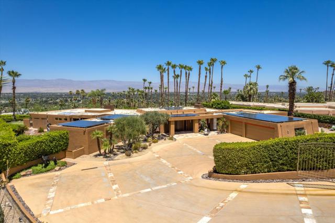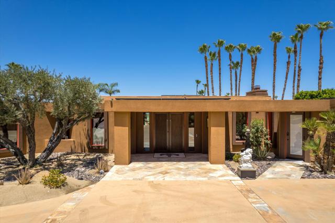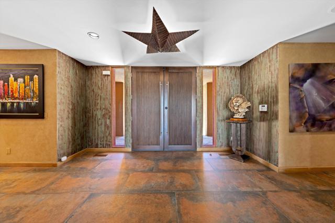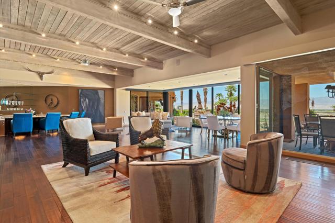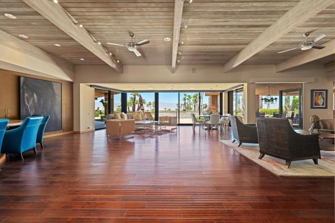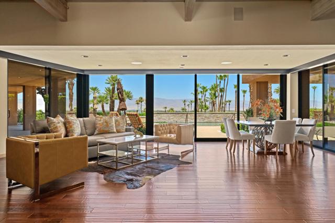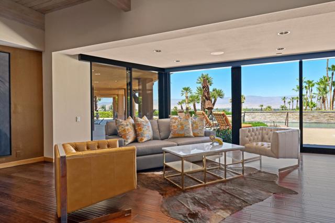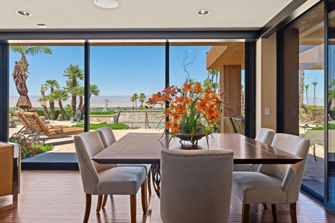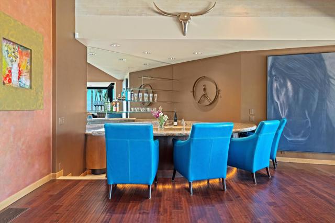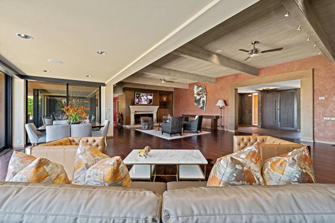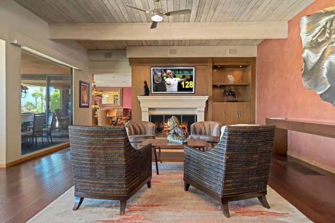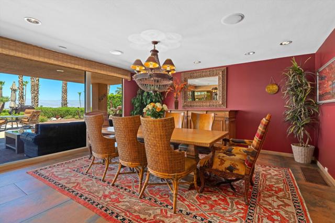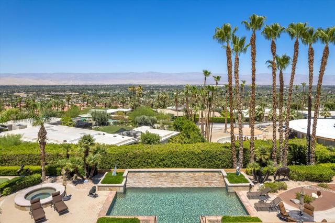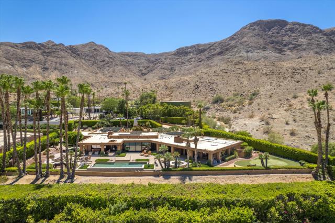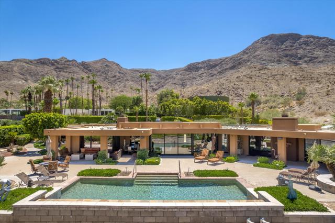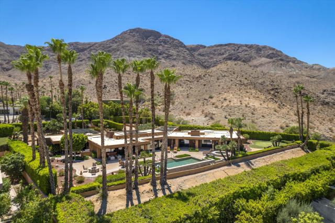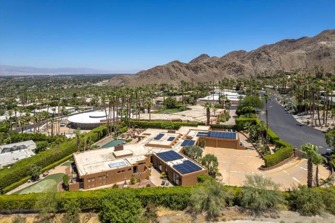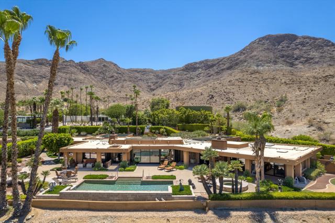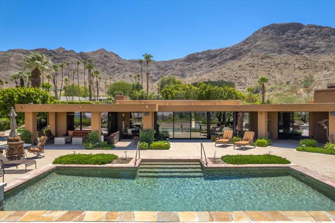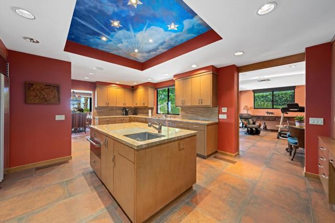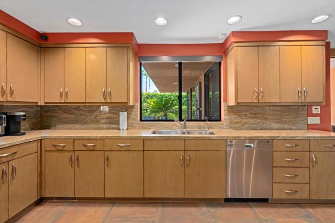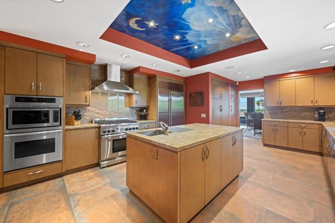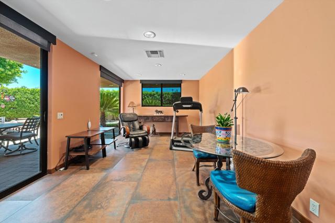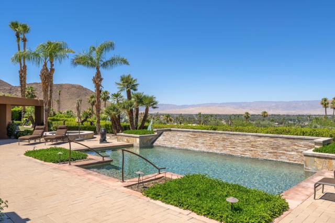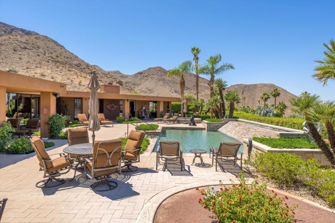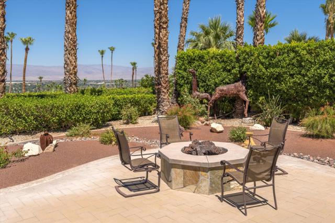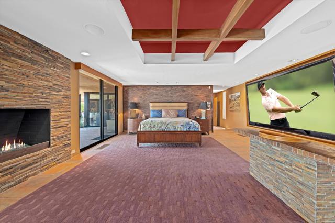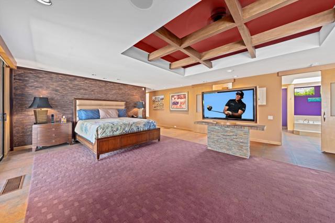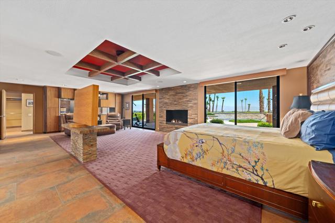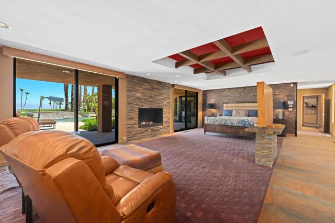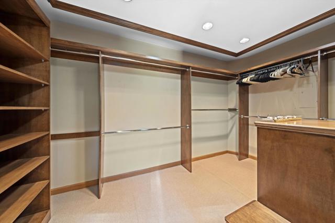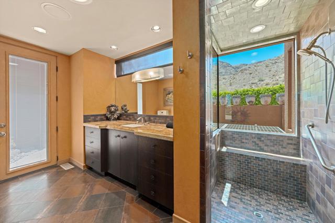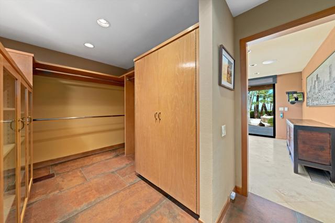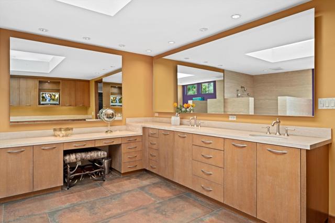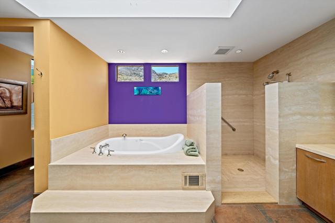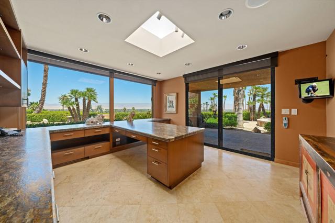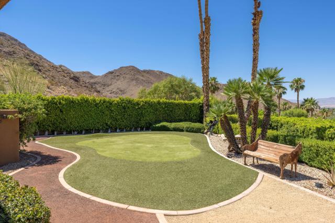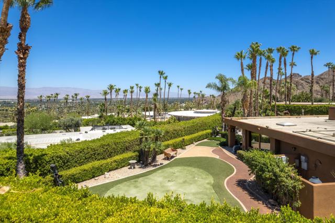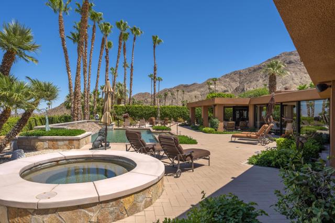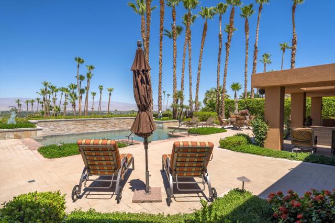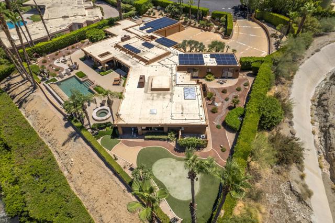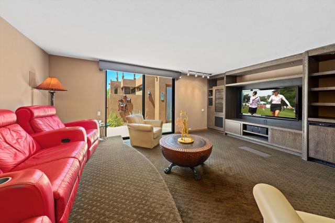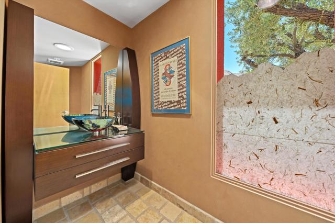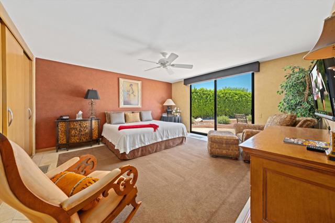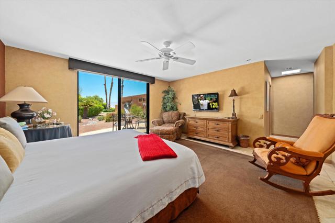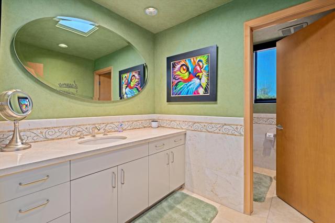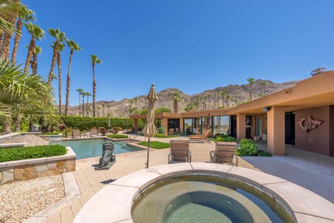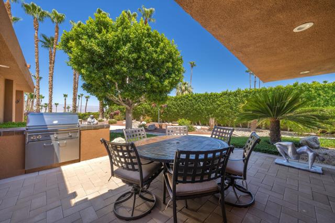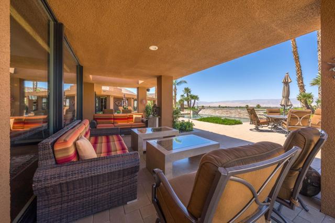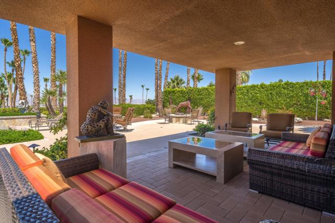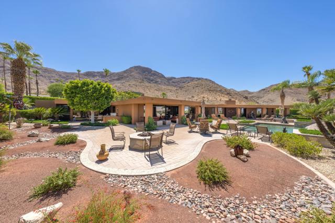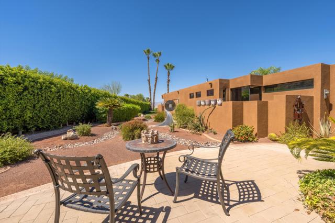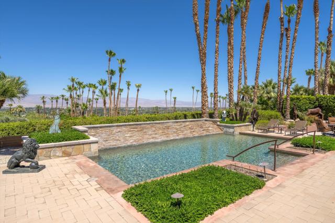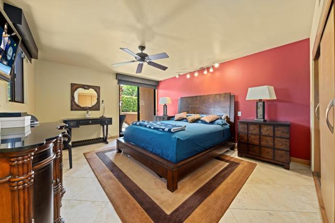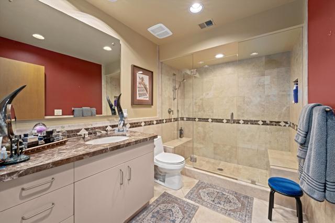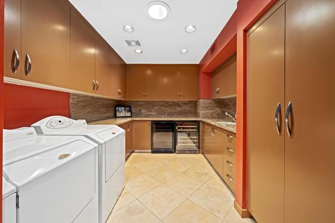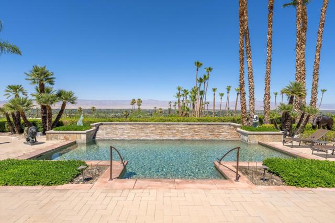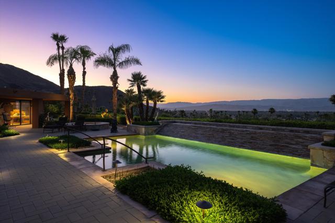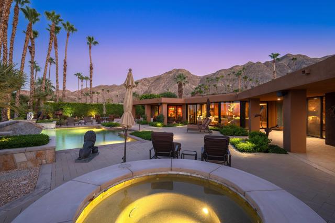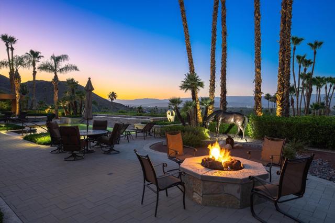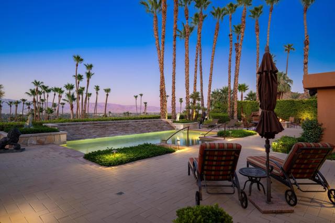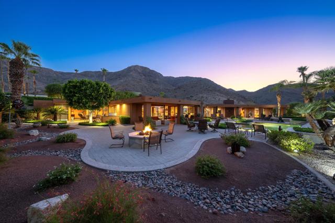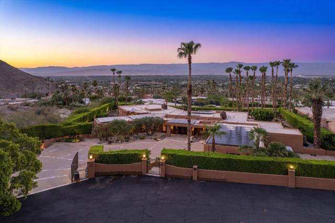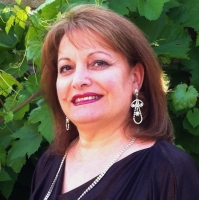70150 Thunderbird Road, Rancho Mirage, CA 92270
Contact Silva Babaian
Schedule A Showing
Request more information
- MLS#: 219113895DA ( Single Family Residence )
- Street Address: 70150 Thunderbird Road
- Viewed: 46
- Price: $4,250,000
- Price sqft: $755
- Waterfront: No
- Year Built: 1972
- Bldg sqft: 5630
- Bedrooms: 4
- Total Baths: 3
- Full Baths: 1
- 1/2 Baths: 2
- Garage / Parking Spaces: 6
- Days On Market: 292
- Additional Information
- County: RIVERSIDE
- City: Rancho Mirage
- Zipcode: 92270
- Subdivision: Thunderbird Heights
- Provided by: Bennion Deville Homes
- Contact: Joan Joan

- DMCA Notice
-
DescriptionSummer's almost here take advantage of an amazing price for this estate home near the top of prestigious guard gated Thunderbird Heights. This exceptional late mid century modern home offers a perfect blend of privacy & luxury. A rare mountainside property boasting sweeping panoramic valley & mountain views and generous living spaces. The main living area showcases wood ceilings, large window expanses, a fireplace & a sit down wet bar.. The chef's kitchen is a haven for culinary enthusiasts with top of the line appliances, an island, custom ceiling mural, a desk area, and great storage. A formal dining room and an informal breakfast room, or gym perhaps, sit off the kitchen. The primary bedroom suite is a luxurious retreat, with a fireplace, a generous lounge area w/a swivel TV dividing the sleeping & lounge area, Two spacious closets with custom built ins provide storage, and two separate bathrooms sit within the suite. An adjacent office captures sweeping valley and mountain views & bighorn sheep are often visible. Bedrooms are strategically separated into three wings for privacy, including a suite ideal for a live in caretaker. The 4th bedroom is used as a media room & could be converted back to a bedroom. Outdoors, a private putting green, a large pool & spa, fire pit, expansive covered patios, & a built in BBQ. Wonderful city light views. Fully landscaped with a private gated driveway, 3 car garage w/AC & Solar. Privacy, serenity & spectacular views!
Property Location and Similar Properties
Features
Appliances
- Ice Maker
- Gas Cooktop
- Self Cleaning Oven
- Vented Exhaust Fan
- Refrigerator
- Disposal
- Dishwasher
- Solar Hot Water
- Range Hood
Association Amenities
- Management
- Security
Association Fee
- 566.00
Association Fee Frequency
- Monthly
Carport Spaces
- 0.00
Cooling
- Zoned
- Dual
- Central Air
Country
- US
Door Features
- Double Door Entry
Eating Area
- Breakfast Nook
- Breakfast Counter / Bar
- Dining Room
Exclusions
- Furnishings per inventory
- Lion
- horse
- football themed art & accessories & old bench in entry are not negotiable.
Fencing
- Privacy
- Wrought Iron
Fireplace Features
- Gas
- Great Room
- Primary Bedroom
Flooring
- Tile
- Wood
Garage Spaces
- 3.00
Heating
- Central
Interior Features
- Built-in Features
- Wet Bar
- Storage
- Open Floorplan
- High Ceilings
- Bar
Laundry Features
- Individual Room
Levels
- One
Living Area Source
- Assessor
Lockboxtype
- None
Lot Features
- Cul-De-Sac
- Corner Lot
- Sprinklers Drip System
Parcel Number
- 690082008
Parking Features
- Other
- Driveway
- Oversized
Patio And Porch Features
- Covered
Pool Features
- Waterfall
- In Ground
- Private
Postalcodeplus4
- 3471
Property Type
- Single Family Residence
Property Condition
- Updated/Remodeled
Security Features
- 24 Hour Security
- Gated Community
Sewer
- Conventional Septic
Spa Features
- Private
- In Ground
Subdivision Name Other
- Thunderbird Heights
Uncovered Spaces
- 0.00
Utilities
- Cable Available
View
- City Lights
- Valley
- Pool
- Panoramic
- Mountain(s)
- Desert
Views
- 46
Virtual Tour Url
- https://www.zillow.com/view-imx/e5dfcfcc-aa95-4ade-a1c8-8be0acce9e98?setAttribution=mls&wl=true&initialViewType=pano&utm_source=dashboard
Year Built
- 1972
Year Built Source
- Assessor

