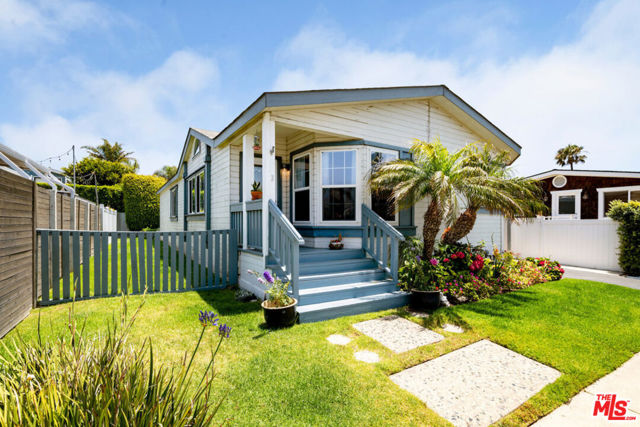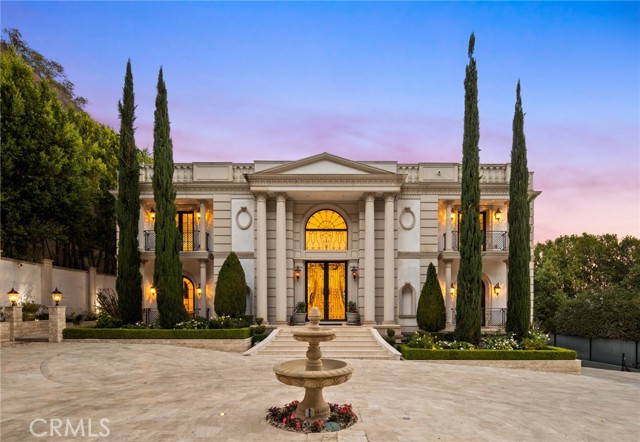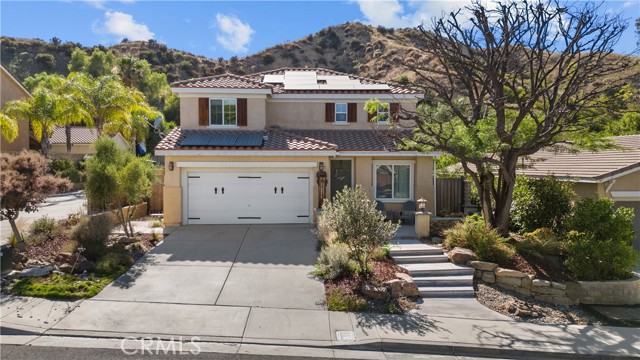28123 Gibraltar Lane, Castaic, CA 91384
Contact Silva Babaian
Schedule A Showing
Request more information
- MLS#: SR24134548 ( Single Family Residence )
- Street Address: 28123 Gibraltar Lane
- Viewed: 9
- Price: $925,000
- Price sqft: $451
- Waterfront: Yes
- Wateraccess: Yes
- Year Built: 2002
- Bldg sqft: 2052
- Bedrooms: 4
- Total Baths: 3
- Full Baths: 3
- Garage / Parking Spaces: 4
- Days On Market: 280
- Additional Information
- County: LOS ANGELES
- City: Castaic
- Zipcode: 91384
- District: William S. Hart Union
- Elementary School: LIVOAK
- Middle School: CASTAI
- Provided by: Equity Union
- Contact: Fallon Fallon

- DMCA Notice
-
DescriptionWelcome to your private oasis in the heart of Hasley Hills, Castaic! This stunning backyard is an entertainer's dream, featuring a sparkling pool and spa, lush landscaping, fruit trees, turf grass, and a 4 hole putting green. The covered patio, crafted with stucco, pilaster, wood, and aluminum sheeting, is perfect for hosting gatherings with its built in countertop for kids to enjoy snacks, a custom built wood unit for your BBQ, custom lighting, and ample space for a dining table or patio furniture. Step inside this beautifully designed 3 bedroom plus a loft (that can easily be converted into a bedroom) 2.5 bath home, with approximately 2,052 sq ft of exquisite living space. The open concept layout welcomes you with an eye catching dual faux ethanol fireplace, featuring ceramic logs that provide a clean burn with no smoke or odor, serving both the living room and family room. The interior boasts custom wall shelving, faux beams, and sleek vinyl flooring. The updated kitchen is a chefs delight, with granite countertops, a stylish backsplash, a built in dining room table, stainless steel appliances, and unique new light fixtures. The pantry is adorned with charming barn doors, and the staircase features iron pipe and wood railings, wood floors, and step lights, leading to a cozy built in nook perfect for kids or pets. Upstairs, the loft impresses with custom iron and wood light fixtures, built in wood storage cabinets, and a counter. Both the primary and secondary baths have been upgraded with new vinyl flooring, granite countertops, and modern fixtures. The primary bedroom offers a serene retreat with a custom wood headboard and a spacious walk in closet. The second bedroom includes a custom built wood bunk bed with stairs and hand railing, and custom wood shelving by the closet. The third bedroom features a custom barn door closet with built ins, a wall wood frame with attached lighting fixtures, a fan, and a wood wall shelf. The 2 car garage comes with a custom wood bench, and the home is equipped with PAID SOLAR featuring 30 panels, a tankless water heater, a chlorine pool, and modern appliances including the AC, dishwasher, and refrigerator, all less than 5 years old. Dont miss your chance to own this extraordinary home that perfectly blends luxury, comfort, and endless entertainment possibilities. Welcome to your new haven in Hasley Hills!
Property Location and Similar Properties
Features
Appliances
- Dishwasher
- Double Oven
- Disposal
- Gas Cooktop
- Refrigerator
- Tankless Water Heater
- Water Purifier
Architectural Style
- Traditional
Assessments
- Unknown
Association Amenities
- Maintenance Grounds
Association Fee
- 99.00
Association Fee Frequency
- Monthly
Builder Name
- Cambridge Collection (CAMBC)
Carport Spaces
- 2.00
Commoninterest
- Planned Development
Common Walls
- No Common Walls
Construction Materials
- Stucco
Cooling
- Central Air
Country
- US
Days On Market
- 82
Door Features
- French Doors
Eating Area
- Area
- Breakfast Counter / Bar
Elementary School
- LIVOAK
Elementaryschool
- Live Oak
Entry Location
- Entry
Exclusions
- Safe in garage and detached cabinets
Fencing
- Block
Fireplace Features
- Family Room
- Living Room
Flooring
- Tile
- Vinyl
- Wood
Foundation Details
- Slab
Garage Spaces
- 2.00
Heating
- Central
Inclusions
- Washer/ dryer
- Kitchen fridge
- Garage fridge
- Paid solar
- Drinking water purifier located in sink
- 1 shed on side of house
- 2 pool deck boxes
- outdoor planters in front patio
Interior Features
- Built-in Features
- Ceiling Fan(s)
- Granite Counters
- Open Floorplan
- Pantry
- Recessed Lighting
Laundry Features
- Individual Room
- Inside
Levels
- Two
Living Area Source
- Assessor
Lockboxtype
- Supra
Lockboxversion
- Supra
Lot Features
- Back Yard
- Front Yard
- Yard
Middle School
- CASTAI
Middleorjuniorschool
- Castaic
Parcel Number
- 2866053018
Parking Features
- Driveway
- Paved
- Garage
Patio And Porch Features
- Covered
- Front Porch
Pool Features
- Private
- Gas Heat
- In Ground
Postalcodeplus4
- 3808
Property Type
- Single Family Residence
Property Condition
- Turnkey
- Updated/Remodeled
Road Surface Type
- Paved
Roof
- Tile
School District
- William S. Hart Union
Security Features
- Carbon Monoxide Detector(s)
- Smoke Detector(s)
Sewer
- Public Sewer
Spa Features
- Private
- In Ground
Utilities
- Cable Available
- Phone Available
- Water Available
View
- Mountain(s)
Water Source
- Public
Window Features
- Double Pane Windows
Year Built
- 2002
Year Built Source
- Assessor
Zoning
- LCRPD






