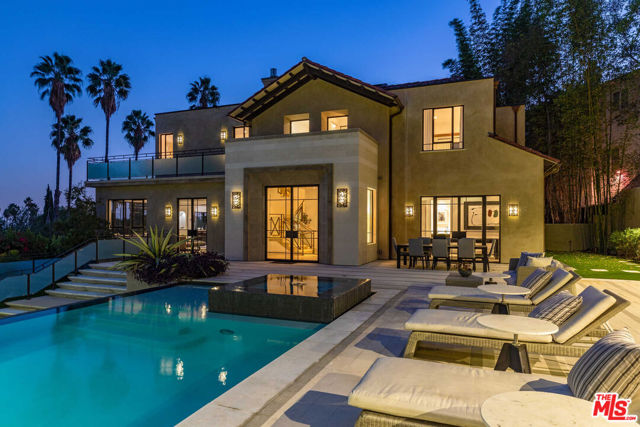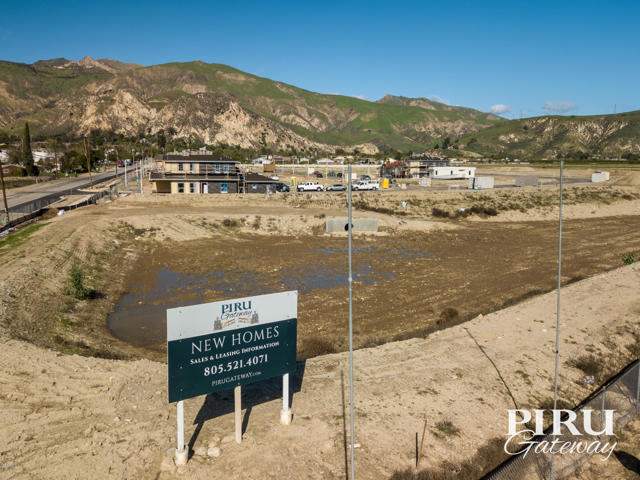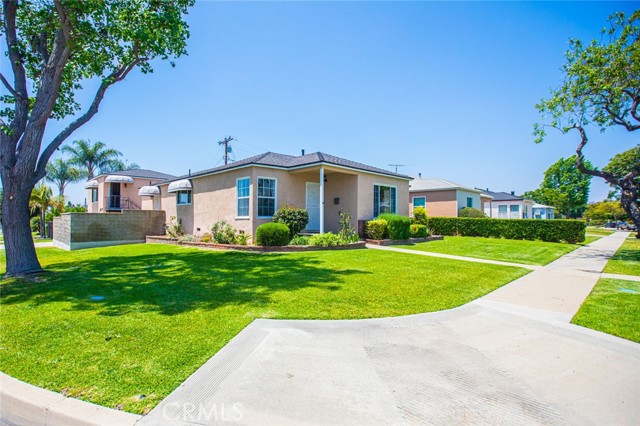80440 Old Ranch Trail S, La Quinta, CA 92253
Contact Silva Babaian
Schedule A Showing
Request more information
- MLS#: OC24135655 ( Single Family Residence )
- Street Address: 80440 Old Ranch Trail S
- Viewed: 31
- Price: $1,849,000
- Price sqft: $586
- Waterfront: No
- Year Built: 2023
- Bldg sqft: 3156
- Bedrooms: 3
- Total Baths: 4
- Full Baths: 3
- 1/2 Baths: 1
- Garage / Parking Spaces: 3
- Days On Market: 285
- Additional Information
- County: RIVERSIDE
- City: La Quinta
- Zipcode: 92253
- Subdivision: Stone Creek Ranch (31357)
- District: Desert Sands Unified
- Provided by: Keller Williams OC Coastal Realty
- Contact: Andrea Andrea

- DMCA Notice
-
DescriptionThis stunning, single story larrea residence within the exclusive, gated stone creek ranch community was one of toll brothers' most popular designs, selling out fast! Now's your chance to own a virtually new 3156 sq ft residence with upgrades galore. Come home to expansive indoor/outdoor living with stacking glass doors to enjoy gorgeous landscaping, pool, spa, fire chat area, game court, and breathtaking mountain views on a premium interior lot. View the video tour of the grand entrance that leads into a sleek, modern great room & kitchen featuring a linear fireplace, plus designer lighting and furnishings from crate & barrel and arhaus. Owned solar panels, energy efficient tankless water heater, high end, smart jenn air appliances, and custom window coverings add comfort and convenience. Golf cart garage, added cabinetry, walk in closets & pantry create plentiful storage. Stone creek ranch offers the ultimate desert lifestyle. Nestled amidst the santa rosa mountains, this private enclave of approximately 70 homes boasts a grand, gated entrance, lush landscaping, and tranquil ponds. Surround yourself with all that la quinta has to offer, including fine shopping & dining, and close proximity to the world famous pga west golf course. Don't miss this amazing opportunity offered furnished per inventory, act now!
Property Location and Similar Properties
Features
Appliances
- 6 Burner Stove
- Convection Oven
- Dishwasher
- Disposal
- Gas Cooktop
- High Efficiency Water Heater
- Microwave
- Range Hood
- Tankless Water Heater
Assessments
- Special Assessments
Association Amenities
- Maintenance Grounds
- Controlled Access
- Maintenance Front Yard
Association Fee
- 205.00
Association Fee Frequency
- Monthly
Builder Model
- Larrea
Builder Name
- Toll Brothers
Commoninterest
- Planned Development
Common Walls
- No Common Walls
Construction Materials
- Stone Veneer
- Stucco
Cooling
- Central Air
Country
- US
Days On Market
- 110
Electric
- Photovoltaics Seller Owned
Entry Location
- 1/1
Exclusions
- Primary Bedroom Furniture
- Art
- Green Buffet
- Some Agent Staging Items
Fireplace Features
- Family Room
- Outside
- Fire Pit
Flooring
- Carpet
- Tile
Garage Spaces
- 3.00
Green Energy Efficient
- Appliances
- Construction
- HVAC
- Lighting
- Thermostat
- Water Heater
- Windows
Green Energy Generation
- Solar
Green Water Conservation
- Flow Control
- Water-Smart Landscaping
Heating
- Forced Air
Inclusions
- Furnishings per inventory list
Interior Features
- Bar
- Ceiling Fan(s)
- Furnished
- High Ceilings
- Open Floorplan
- Pantry
- Quartz Counters
- Recessed Lighting
Laundry Features
- Dryer Included
- Individual Room
- Washer Included
Levels
- One
Living Area Source
- Assessor
Lockboxtype
- None
Lot Dimensions Source
- Assessor
Lot Features
- 0-1 Unit/Acre
- Sprinklers Drip System
- Yard
Parcel Number
- 762440023
Parking Features
- Direct Garage Access
- Driveway
- Garage - Two Door
- Garage Door Opener
- Golf Cart Garage
Pool Features
- Private
- Heated
- In Ground
- Pebble
Property Type
- Single Family Residence
Property Condition
- Turnkey
Road Surface Type
- Paved
Roof
- Tile
School District
- Desert Sands Unified
Security Features
- Fire Sprinkler System
- Gated Community
- Security System
- Smoke Detector(s)
- Wired for Alarm System
Sewer
- Public Sewer
Subdivision Name Other
- Stone Creek Ranch (31357)
Utilities
- Electricity Connected
- Natural Gas Connected
- Sewer Connected
- Water Connected
View
- Mountain(s)
- Park/Greenbelt
Views
- 31
Virtual Tour Url
- https://vimeo.com/974287059/122a8e2eb9
Water Source
- Public
Window Features
- Blinds
- Double Pane Windows
Year Built
- 2023
Year Built Source
- Assessor






