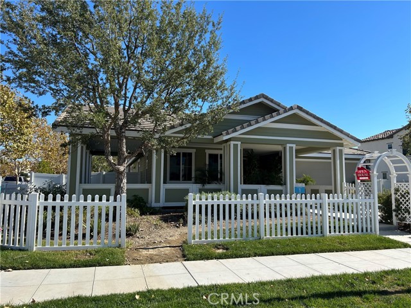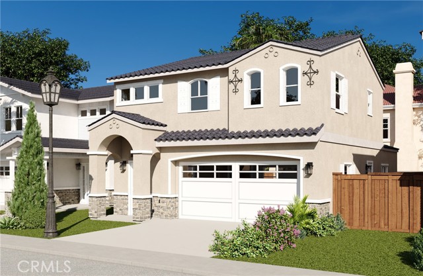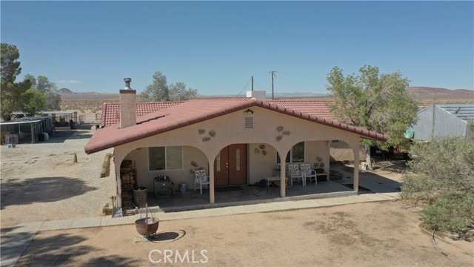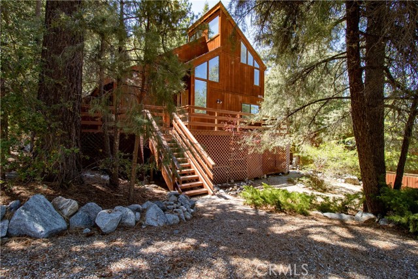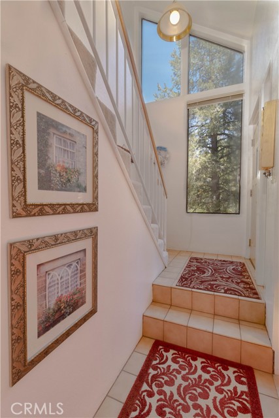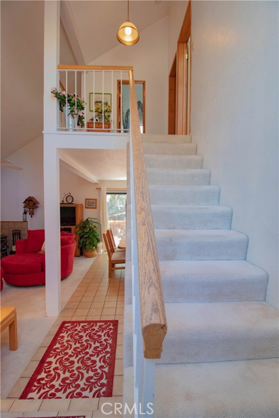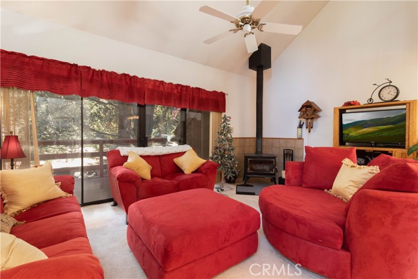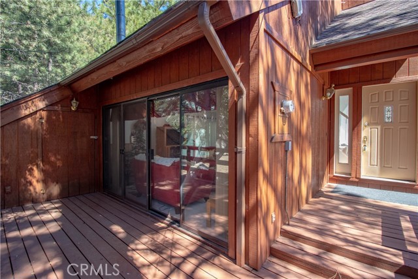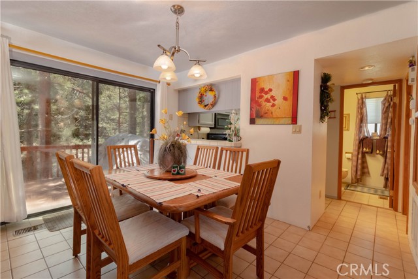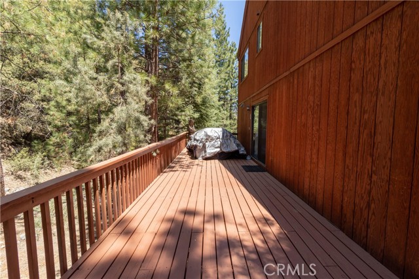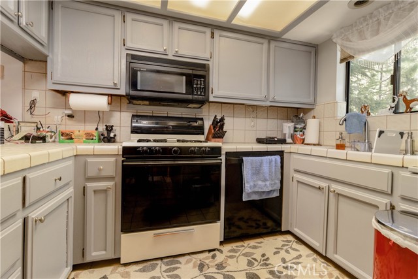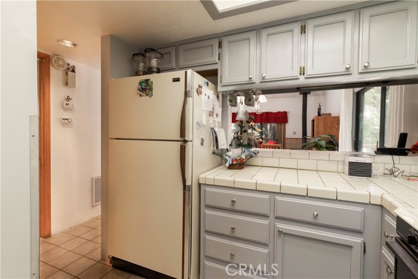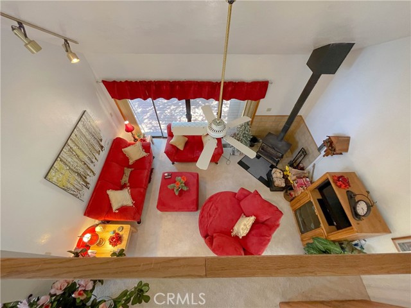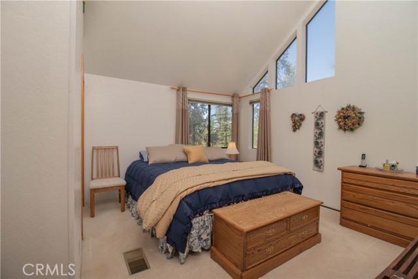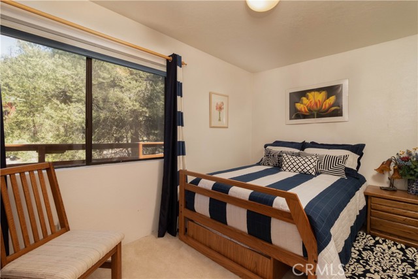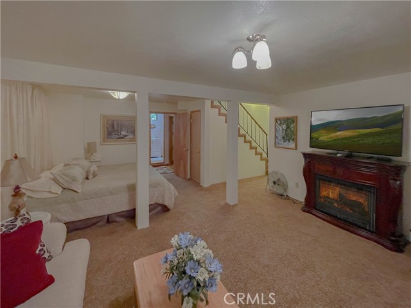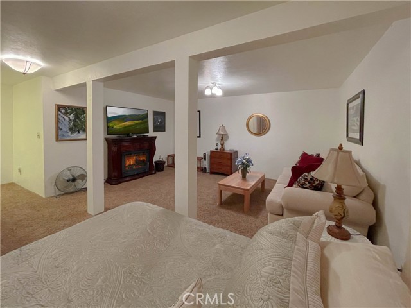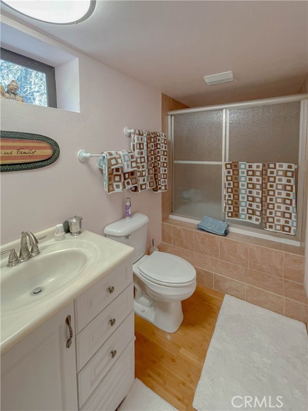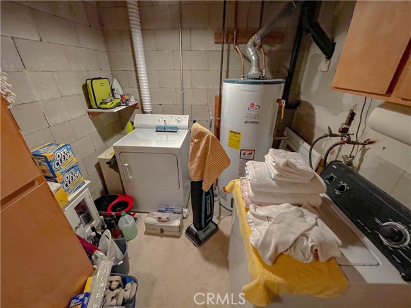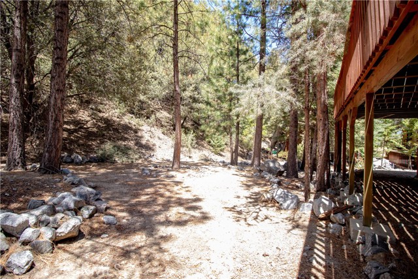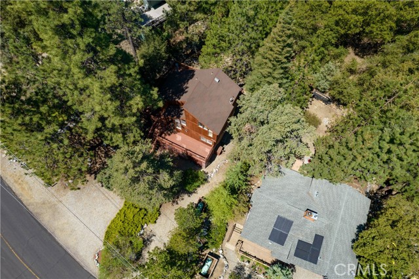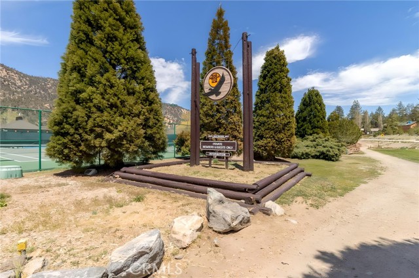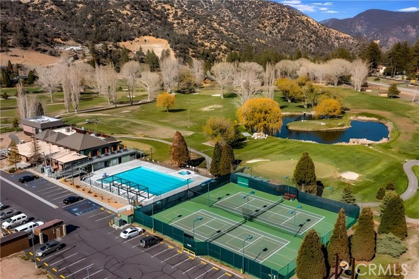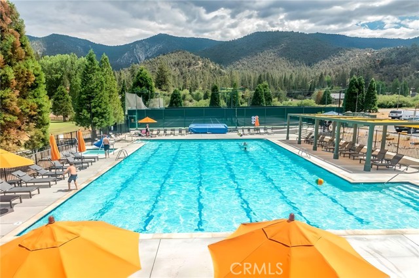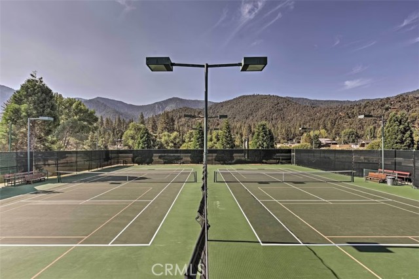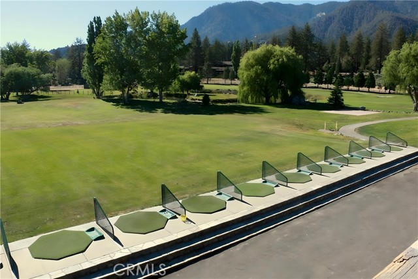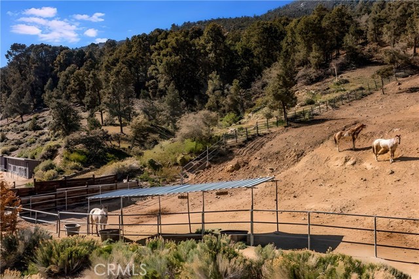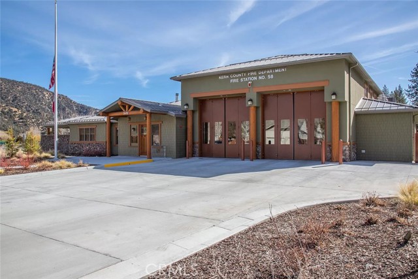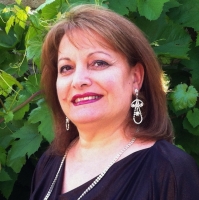1517 Zion Way, Pine Mountain Club, CA 93222
Contact Silva Babaian
Schedule A Showing
Request more information
- MLS#: SR24133648 ( Single Family Residence )
- Street Address: 1517 Zion Way
- Viewed: 5
- Price: $385,000
- Price sqft: $197
- Waterfront: No
- Year Built: 1987
- Bldg sqft: 1953
- Bedrooms: 3
- Total Baths: 3
- Full Baths: 2
- 1/2 Baths: 1
- Garage / Parking Spaces: 4
- Days On Market: 235
- Additional Information
- County: KERN
- City: Pine Mountain Club
- Zipcode: 93222
- District: El Tejon Unified
- Elementary School: FRAPAR
- Middle School: ELTEJ
- High School: FRAMOU
- Provided by: Jennings Realty
- Contact: Tanner Tanner

- DMCA Notice
-
DescriptionWelcome to 1517 Zion Way, located in the Los Padres National Forest. This inviting home features 3 bedrooms and 3 bathrooms, perfect for families or anyone looking for a bit of extra space. Nestled in a quiet neighborhood and surrounded by tall pine trees, you'll feel a sense of peace as soon as you arrive. The top floor primary bedroom is bathed in natural light, creating a warm and welcoming retreat. Enjoy your morning coffee or evening gatherings on the front and back patios. The finished basement offers a versatile space that can be used as a flex room to suit your needs, and there's plenty of storage throughout the house. Membership in the Pine Mountain Club Property Owners Association grants access to a range of amenities such as an Olympic style swimming pool, tennis and pickleball courts, an equestrian center, and a nine hole golf course. Essential community services are also provided, including round the clock patrol, waste and recycling management, street maintenance, and snow clearance. Furthermore, the presence of Kern County Fire Station 58, complete with paramedics and a helipad, guarantees swift emergency responses, offering residents a sense of security.
Property Location and Similar Properties
Features
Accessibility Features
- None
Appliances
- Dishwasher
- Disposal
- Propane Oven
- Propane Range
- Refrigerator
- Water Heater
Architectural Style
- Custom Built
Assessments
- Unknown
Association Amenities
- Pickleball
- Pool
- Spa/Hot Tub
- Barbecue
- Outdoor Cooking Area
- Picnic Area
- Playground
- Dog Park
- Golf Course
- Tennis Court(s)
- Other Courts
- Biking Trails
- Hiking Trails
- Horse Trails
- Clubhouse
- Common RV Parking
- Trash
- Pet Rules
- Call for Rules
- Security
Association Fee
- 1961.00
Association Fee Frequency
- Annually
Basement
- Finished
Commoninterest
- Planned Development
Common Walls
- No Common Walls
Cooling
- None
Country
- US
Days On Market
- 212
Eating Area
- Breakfast Counter / Bar
- Dining Room
Electric
- Standard
Elementary School
- FRAPAR
Elementaryschool
- Frazier Park
Elevation
- 5885
Entry Location
- Front Door
Fencing
- None
Fireplace Features
- Pellet Stove
Flooring
- Carpet
- Stone
Foundation Details
- Raised
Garage Spaces
- 0.00
Heating
- Forced Air
- Pellet Stove
- Propane
High School
- FRAMOU
Highschool
- Frazier Mountain
Interior Features
- 2 Staircases
- Balcony
- Cathedral Ceiling(s)
- Ceiling Fan(s)
- Ceramic Counters
- Living Room Deck Attached
- Tile Counters
- Track Lighting
Laundry Features
- Dryer Included
- Individual Room
- Washer Included
Levels
- Three Or More
Living Area Source
- Public Records
Lockboxtype
- None
- See Remarks
Lot Features
- 0-1 Unit/Acre
- Level with Street
- Lot 10000-19999 Sqft
- Rectangular Lot
Middle School
- ELTEJ
Middleorjuniorschool
- El Tejon
Parcel Number
- 31651106005
Parking Features
- Driveway
- Unpaved
Patio And Porch Features
- Front Porch
- Rear Porch
Pool Features
- Association
- Heated with Propane
Property Type
- Single Family Residence
Property Condition
- Repairs Cosmetic
Road Frontage Type
- City Street
Road Surface Type
- Paved
- Privately Maintained
Roof
- Asphalt
School District
- El Tejon Unified
Sewer
- Septic Type Unknown
Spa Features
- Association
Uncovered Spaces
- 4.00
Utilities
- Cable Available
- Electricity Connected
- Natural Gas Not Available
- Phone Available
- Propane
- Sewer Not Available
- Water Connected
View
- Mountain(s)
- Neighborhood
- Trees/Woods
Year Built
- 1987
Year Built Source
- Public Records

