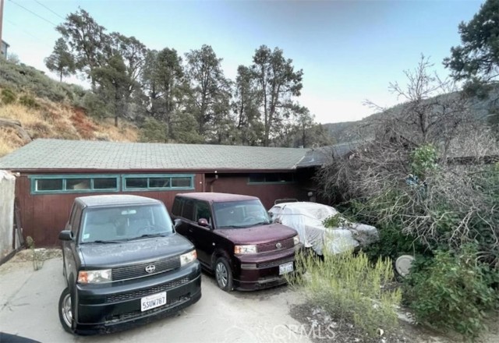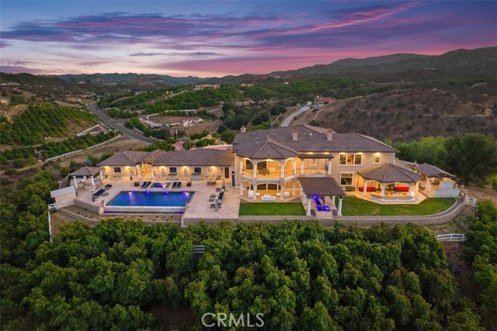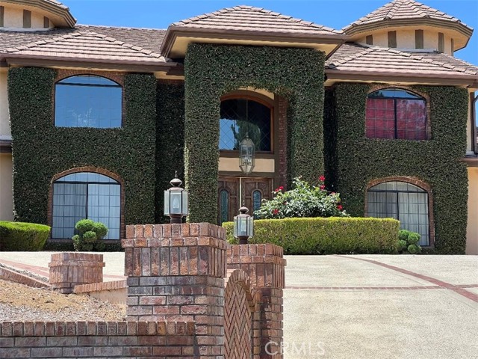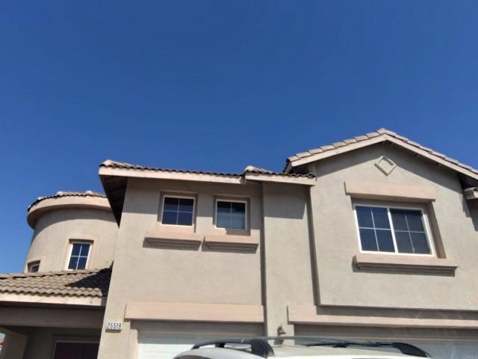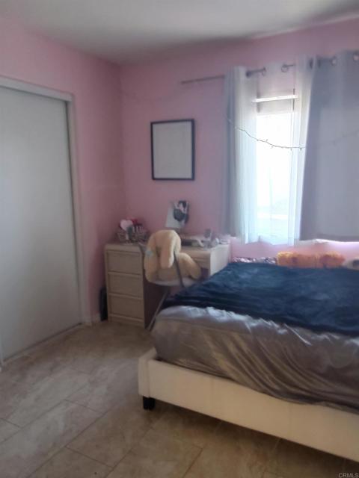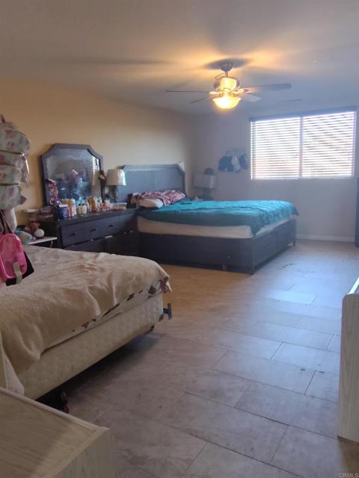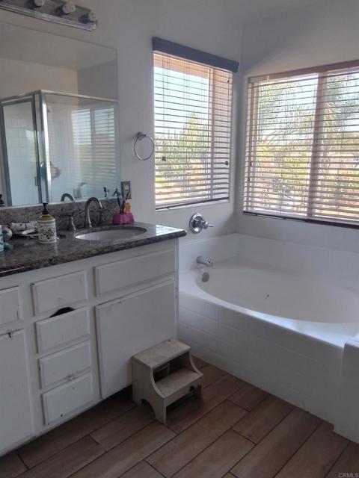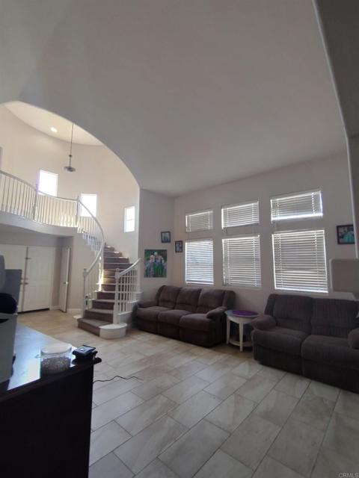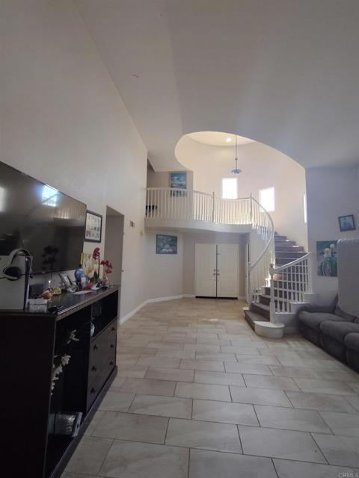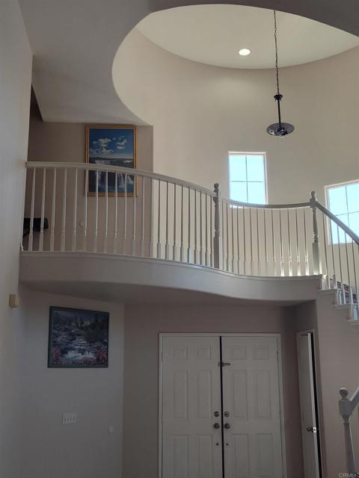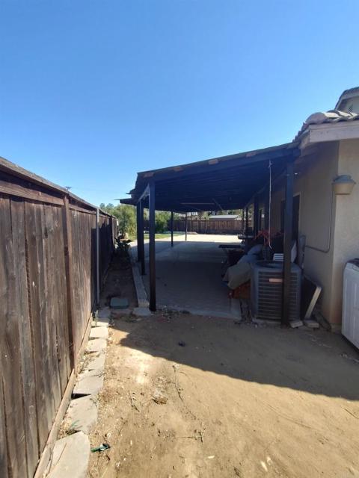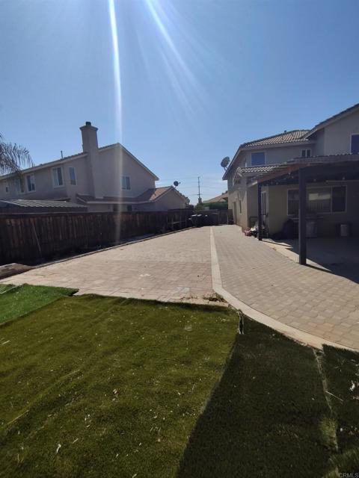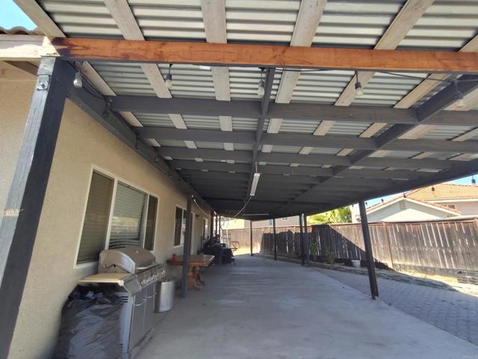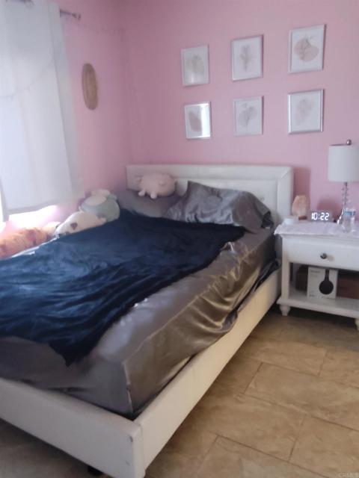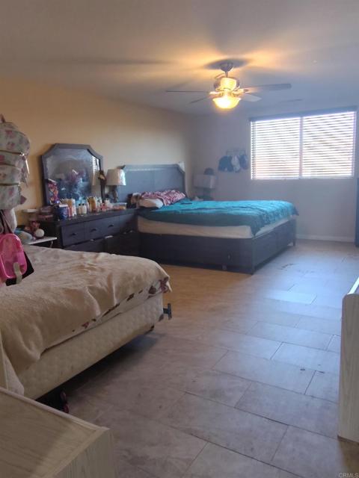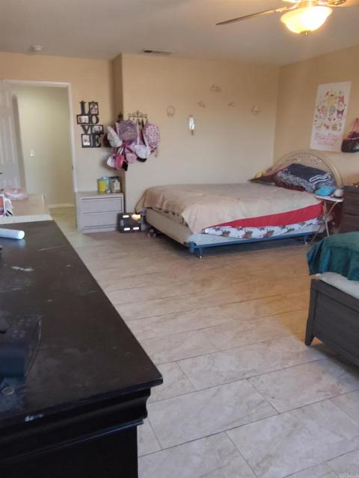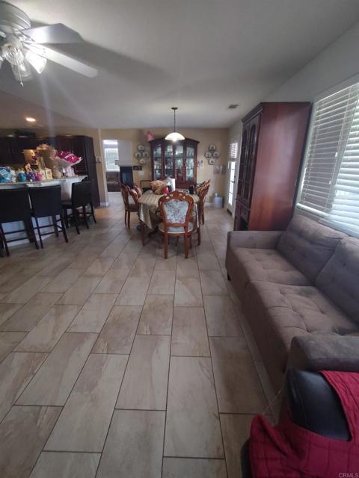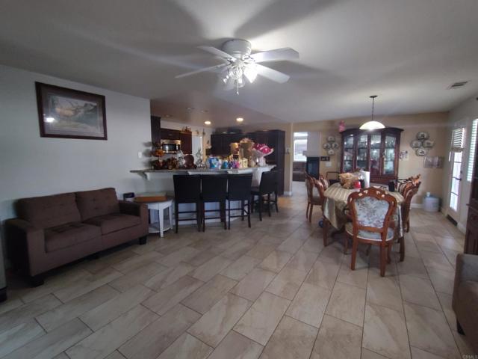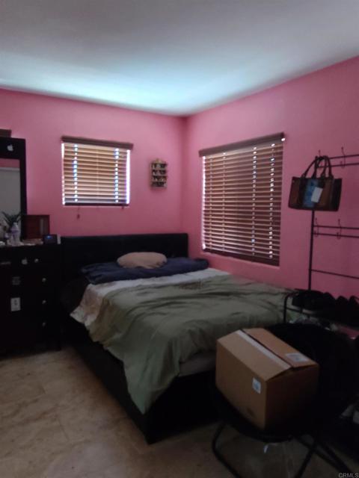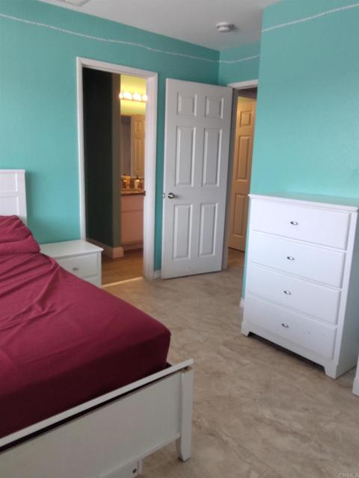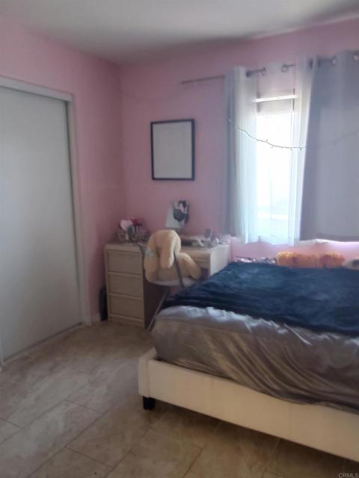25519 Cinnamon Creek Circle, Menifee, CA 92585
Contact Silva Babaian
Schedule A Showing
Request more information
- MLS#: NDP2405821 ( Single Family Residence )
- Street Address: 25519 Cinnamon Creek Circle
- Viewed: 8
- Price: $649,500
- Price sqft: $238
- Waterfront: No
- Year Built: 2007
- Bldg sqft: 2731
- Bedrooms: 5
- Total Baths: 3
- Full Baths: 3
- Garage / Parking Spaces: 3
- Days On Market: 237
- Additional Information
- County: RIVERSIDE
- City: Menifee
- Zipcode: 92585
- Subdivision: Other (othr)
- District: Menifee Union
- Middle School: BOURID
- High School: HERITA
- Provided by: eXp Realty of Southern CA
- Contact: Alma Alma

- DMCA Notice
-
DescriptionThis meticulously crafted residence boasting an expansive open floorplan, soaring high ceilings, and exquisite granite countertops throughout. Nestled within a serene cul de sac, this home offers the ultimate in privacy and tranquility, complemented by a spacious backyard ideal for outdoor entertaining. Enhanced by a distinctive tile roof and elegant tile flooring, every detail speaks functionality, ensuring a lifestyle of comfort. Seller will entertain offers from $589,500 to $649,500
Property Location and Similar Properties
Features
Assessments
- None
Association Fee
- 0.00
Commoninterest
- None
Common Walls
- No Common Walls
Cooling
- Central Air
Country
- US
Eating Area
- Dining Room
Entry Location
- front door
Fencing
- Wood
Fireplace Features
- None
Flooring
- Carpet
- Tile
Garage Spaces
- 3.00
High School
- HERITA
Highschool
- Heritage
Laundry Features
- Individual Room
Levels
- Two
Living Area Source
- Public Records
Lot Features
- 0-1 Unit/Acre
Middle School
- BOURID
Middleorjuniorschool
- Boulder Ridge
Other Structures
- Shed(s)
Parcel Number
- 329391006
Patio And Porch Features
- Patio Open
Pool Features
- None
Property Type
- Single Family Residence
Road Frontage Type
- City Street
Road Surface Type
- Paved
School District
- Menifee Union
Sewer
- Public Sewer
Subdivision Name Other
- none
Uncovered Spaces
- 0.00
View
- None
Virtual Tour Url
- https://www.propertypanorama.com/instaview/crmls/NDP2405821
Year Built
- 2007
Zoning
- Single Family Residential

