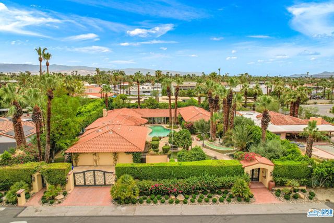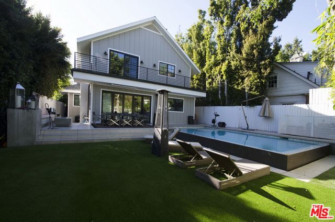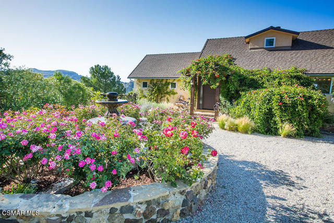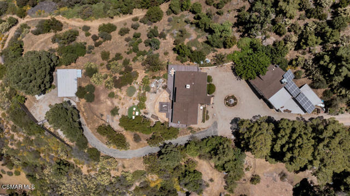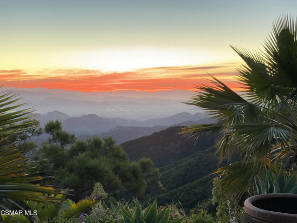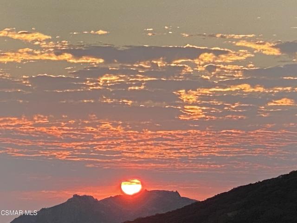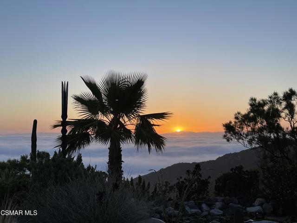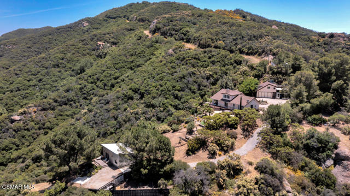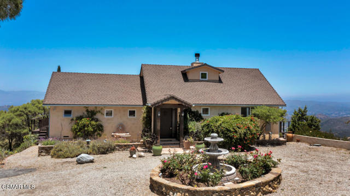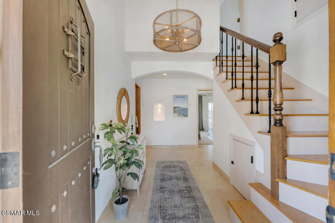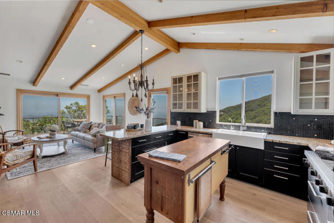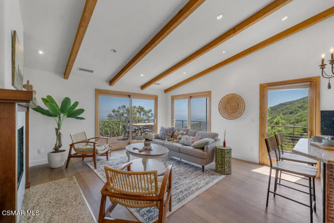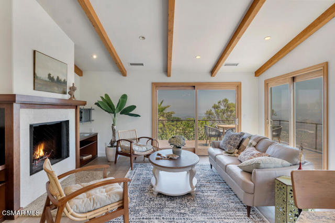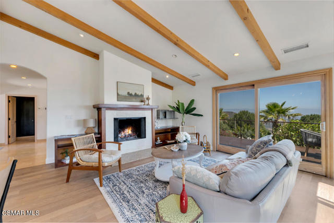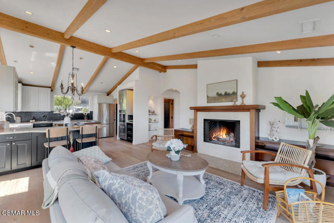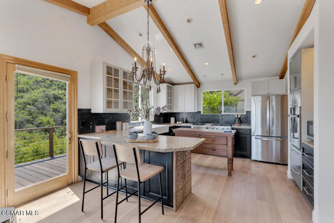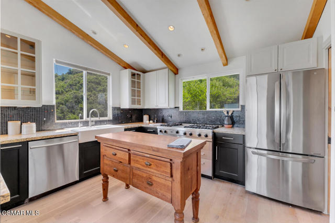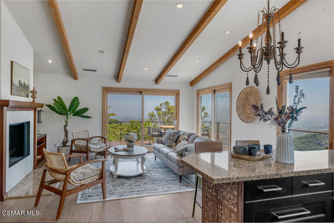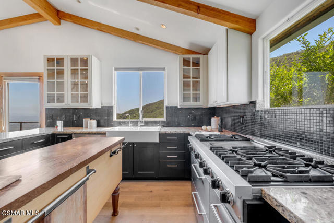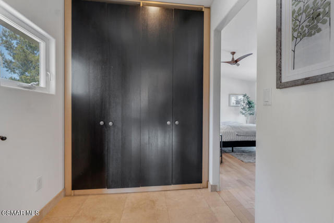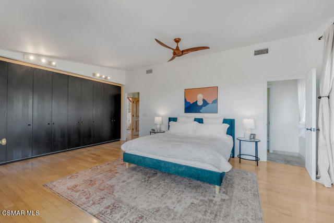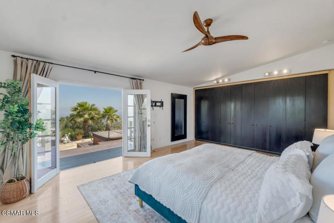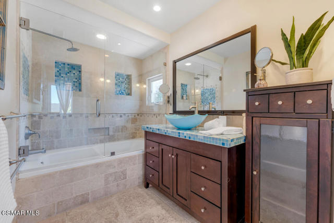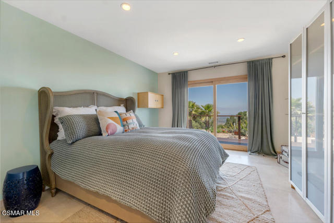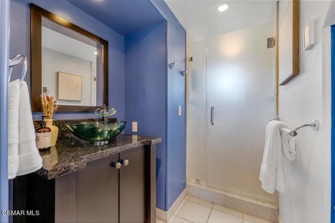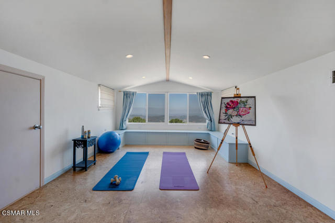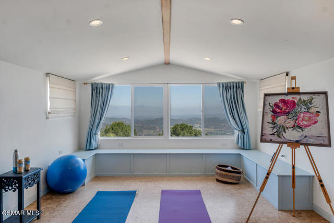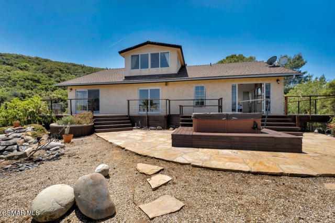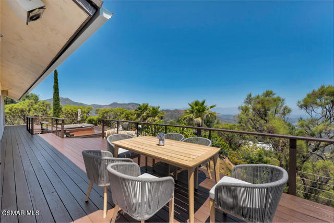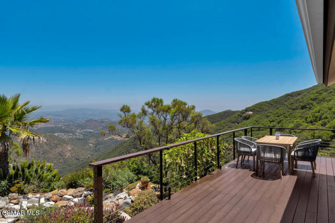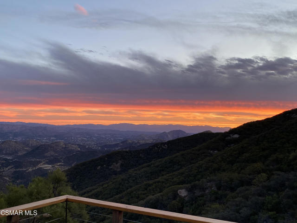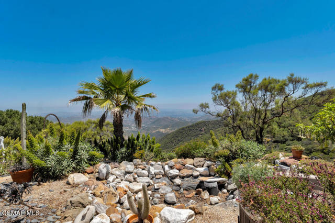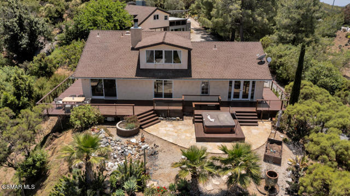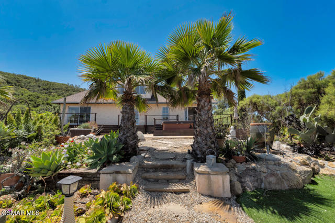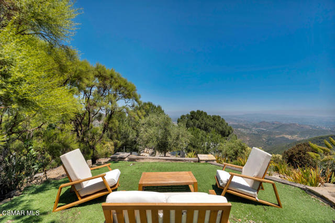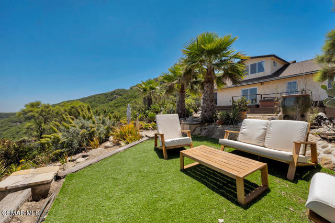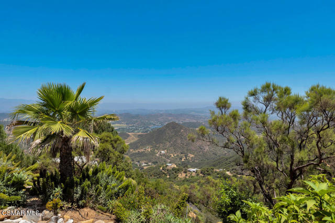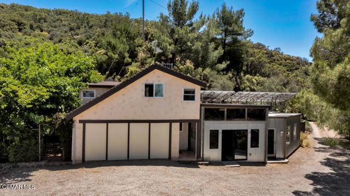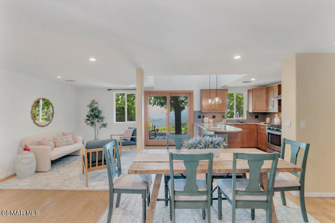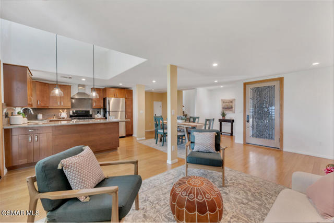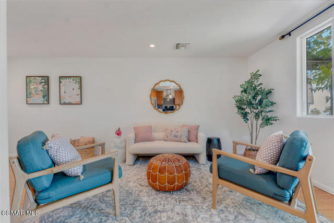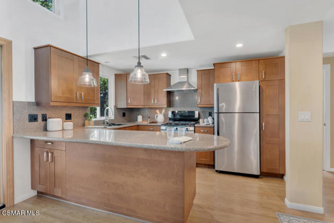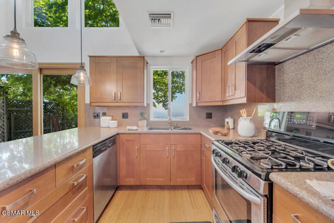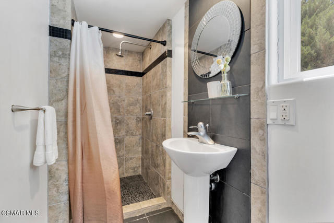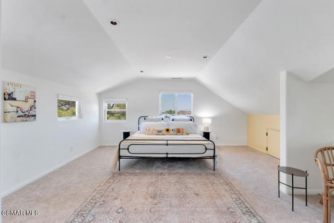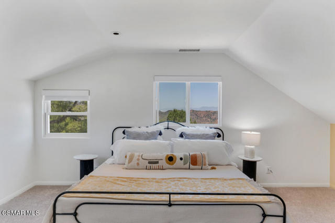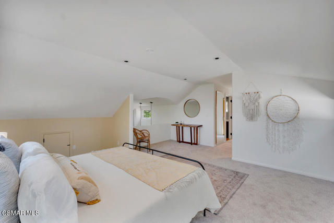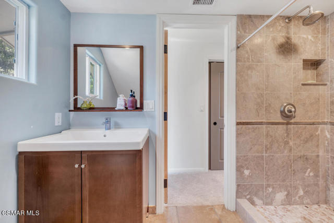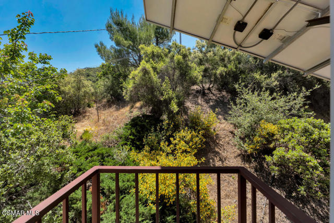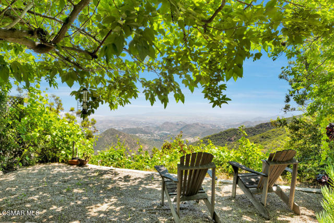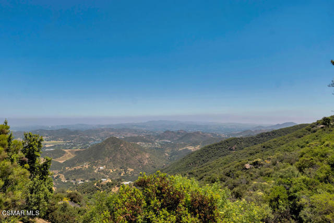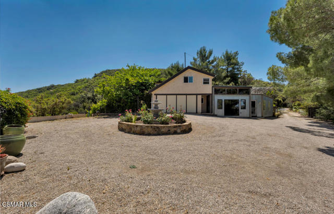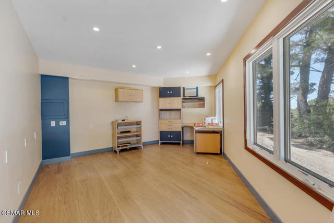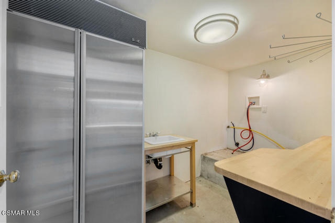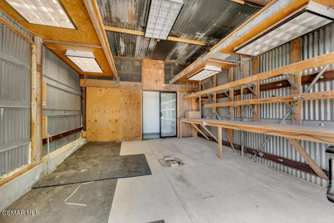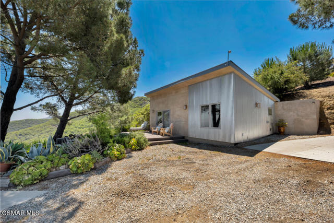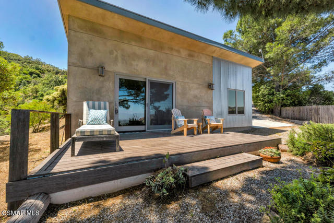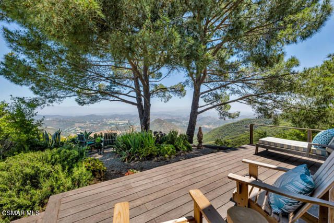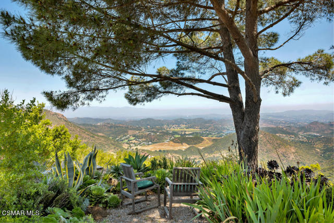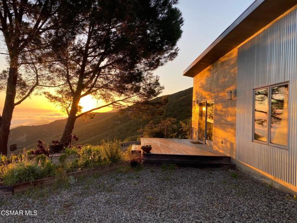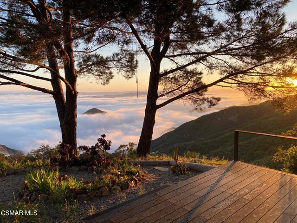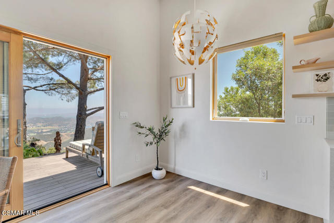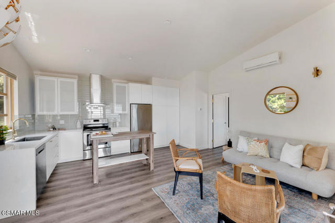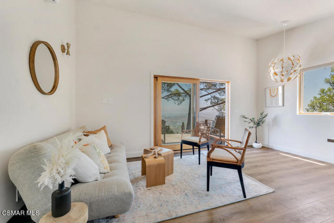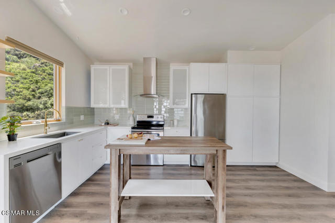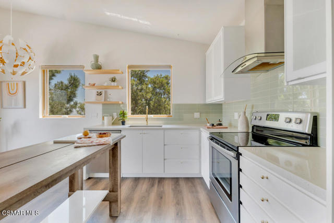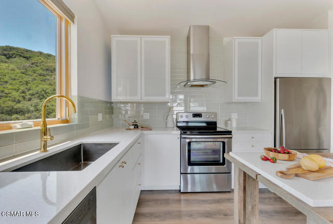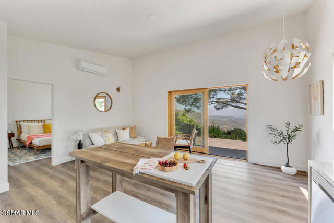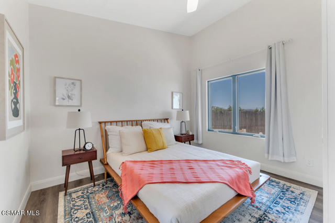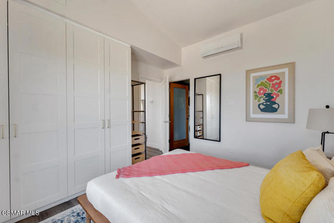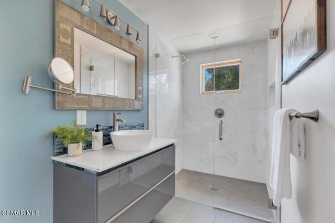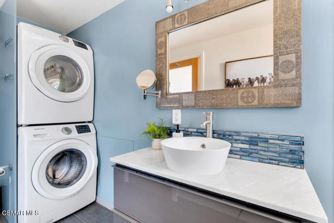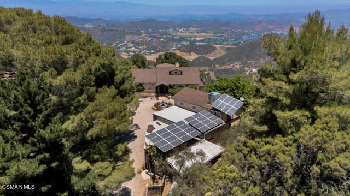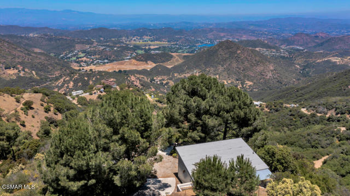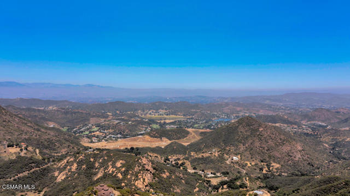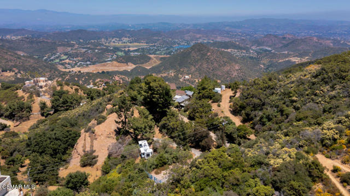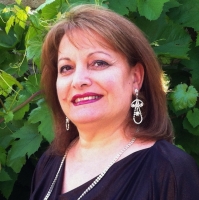14975 Yerba Buena Road, Malibu, CA 90265
Contact Silva Babaian
Schedule A Showing
Request more information
- MLS#: 224002691 ( Single Family Residence )
- Street Address: 14975 Yerba Buena Road
- Viewed: 5
- Price: $2,345,000
- Price sqft: $1,362
- Waterfront: No
- Year Built: 1980
- Bldg sqft: 1722
- Bedrooms: 3
- Total Baths: 3
- Full Baths: 3
- Days On Market: 188
- Acreage: 5.03 acres
- Additional Information
- County: LOS ANGELES
- City: Malibu
- Zipcode: 90265
- Subdivision: Not Applicable 1007242
- Provided by: Aviara Real Estate
- Contact: Marissa Marissa

- DMCA Notice
-
DescriptionAmazing VIEW property with 3 houses on it. Great opportunity for investment property. A rare, secluded, extraordinarily private 5 acre property, situated at 2,100 ft elevation as the highest available residential location within Malibu mountains. Adjacent to Santa Monica Conservancy land, abutting Backbone Trail for hiking/biking. 15 min to PCH; 20 min to Hwy101. Multiple dramatic, unobstructed, 180 degree mtn & valley views from every room, stretching from Ojai to Big Bear, and Lake Sherwood immediately below. Exquisitely quiet, with stunning sunrises, sunsets, & starry nights! Main home: 3bd/3ba; open, high ceilinged, elegant central living area w/antique oak wood floors; wood/gas fireplace. Oversized sliders open the space to 725 sqft wrap around redwood deck looking out across serene and distant vistas. Chef's view kitchen: a study in culinary style, w/beautiful cabinetry; garnet granite countertops; Viking 6 burner cook top; & walk in pantry. Primary bedroom boasts ample closet space; spa like bathroom; & views for days. Exterior boasts 4 ft.deep, 56 sqft ThermoSpa ''Exercise'' jacuzzi. Guest house feat.1 bd/2ba w/kitchen, living & dining rooms. Cottage feat. 1bd/1ba w/kitchen, living & W/D. Property has separate 1000 sqft workshop space, laundry room, & 200 sqft office.
Property Location and Similar Properties
Features
Appliances
- Dishwasher
- Disposal
- Refrigerator
Common Walls
- No Common Walls
Construction Materials
- Stucco
Days On Market
- 94
Eating Area
- Breakfast Counter / Bar
Entry Location
- Main Level
Fireplace Features
- Raised Hearth
- Great Room
Flooring
- Wood
Garage Spaces
- 0.00
Heating
- Propane
- Central
Interior Features
- Beamed Ceilings
- Cathedral Ceiling(s)
- Living Room Deck Attached
- Pantry
- Copper Plumbing Full
Landleaseamount
- 0.00
Laundry Features
- Individual Room
Levels
- One
- Two
Lockboxtype
- See Remarks
Lot Features
- Secluded
Other Structures
- Guest House
- Shed(s)
Parcel Number
- 6940210340
Parking Features
- Circular Driveway
- Workshop in Garage
- RV Access/Parking
Patio And Porch Features
- Deck
- Wood
Postalcodeplus4
- 2102
Property Type
- Single Family Residence
Property Condition
- Updated/Remodeled
Rvparkingdimensions
- 20x40
Security Features
- Automatic Gate
Spa Features
- Above Ground
- Private
Subdivision Name Other
- Not Applicable - 1007242
View
- City Lights
- Lake
- Mountain(s)
- Panoramic
- Valley
Water Source
- Well
Window Features
- Double Pane Windows
Year Built
- 1980
Year Built Source
- Assessor
Zoning
- RA5AC

