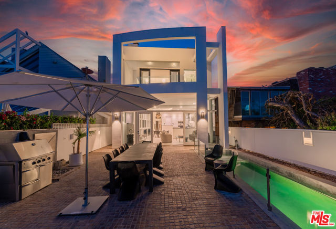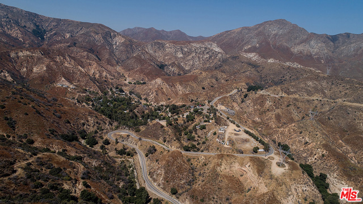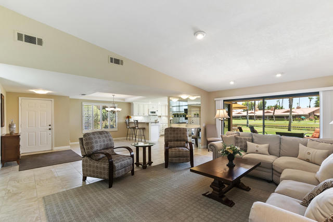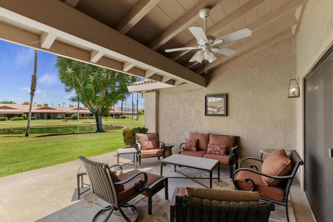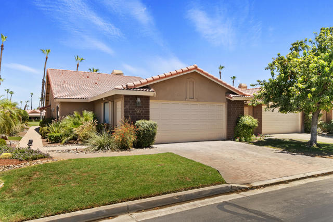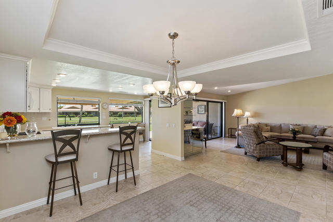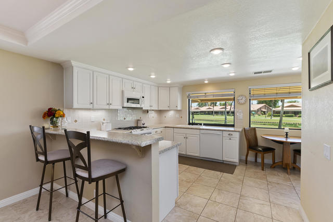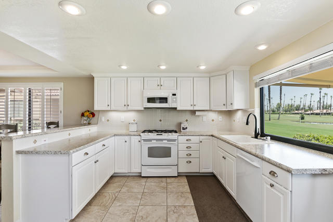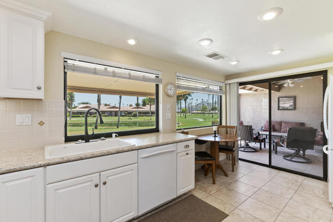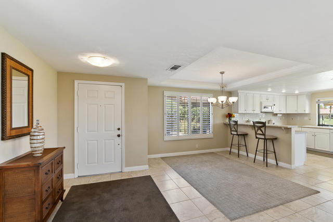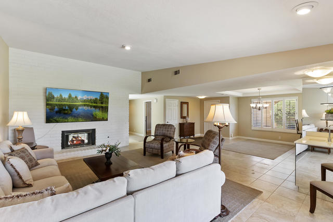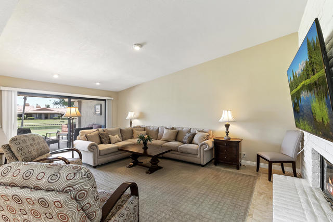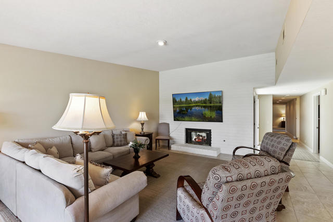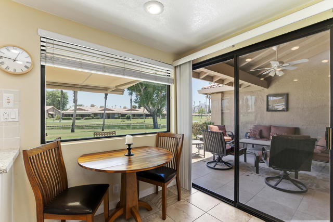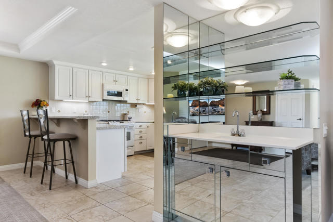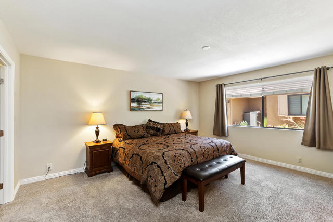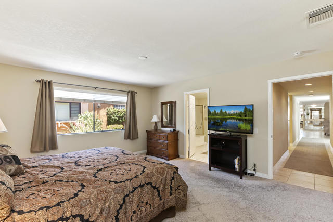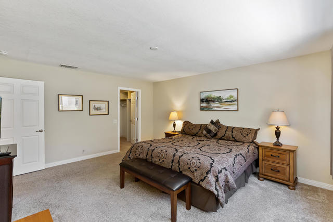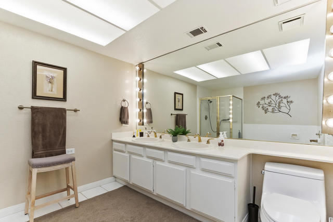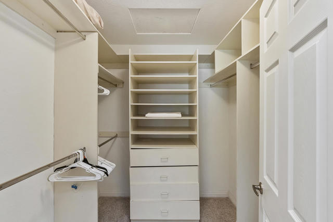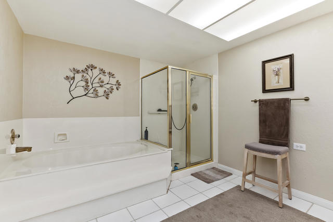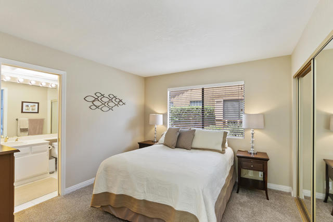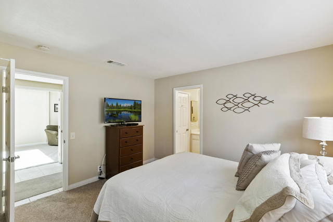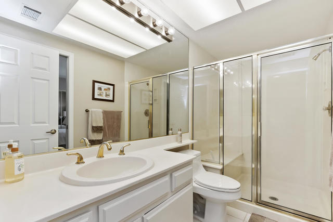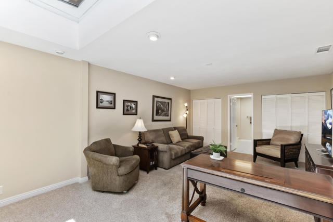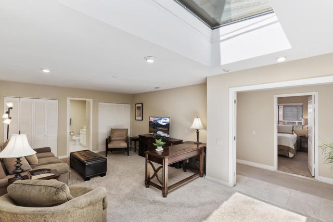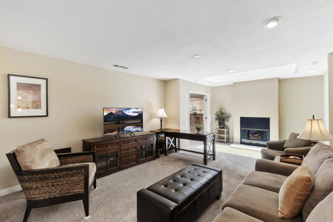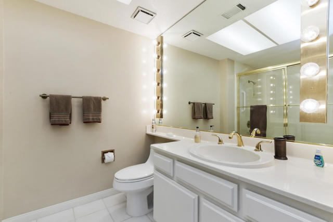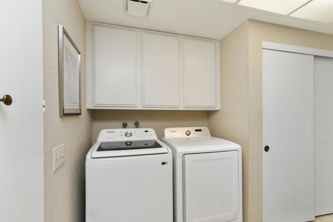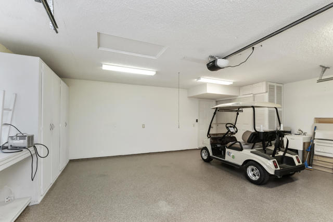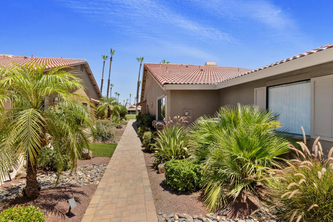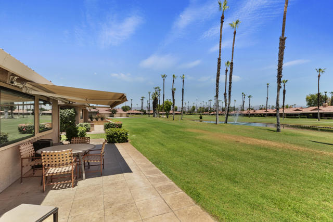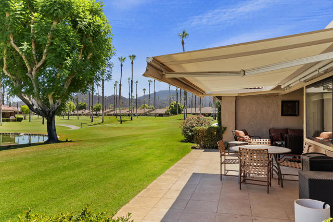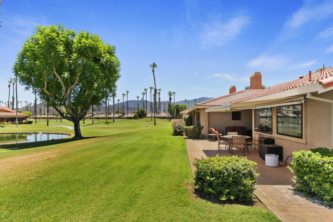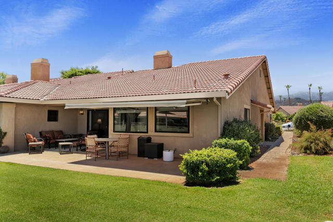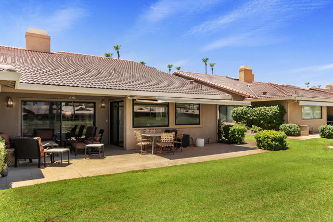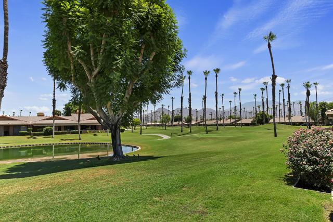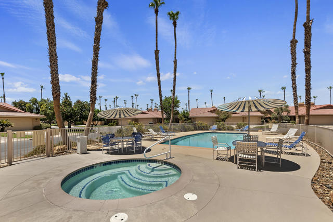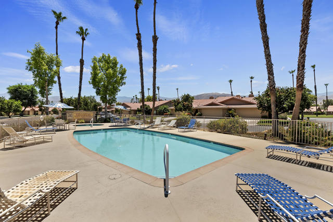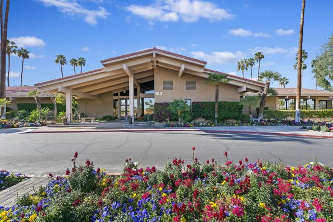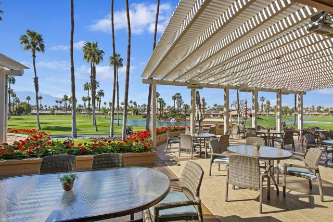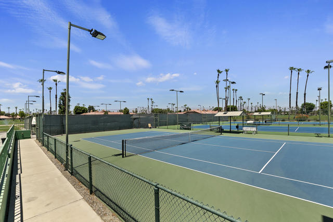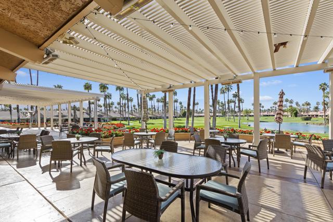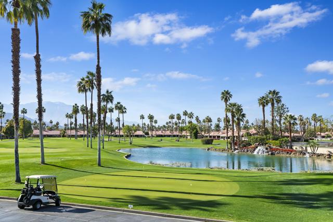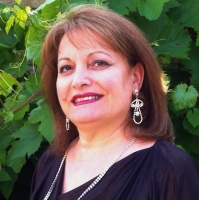30 Maximo Way, Palm Desert, CA 92260
Contact Silva Babaian
Schedule A Showing
Request more information
- MLS#: 219113710DA ( Condominium )
- Street Address: 30 Maximo Way
- Viewed: 5
- Price: $640,000
- Price sqft: $302
- Waterfront: No
- Year Built: 1982
- Bldg sqft: 2119
- Bedrooms: 3
- Total Baths: 3
- Full Baths: 3
- Garage / Parking Spaces: 2
- Days On Market: 188
- Additional Information
- County: RIVERSIDE
- City: Palm Desert
- Zipcode: 92260
- Subdivision: Chaparral C.c.
- Building: Chaparral C.c.
- Provided by: Berkshire Hathaway HomeServices California Propert
- Contact: Kristen Kristen

- DMCA Notice
-
DescriptionExperience resort style living with breathtaking golf course views at Chaparral Country Club! Situated in a prime location, this stunning condo offers expansive eastern vistas over a lush greenbelt, serene lake, and manicured fairways, perfect for tranquil mornings on the extended rear patio. You own the land! A spacious layout with 3 bedrooms and 3 baths spread across approximately 2,119 square feet. Enjoy the cozy ambiance of a two sided fireplace shared between the main living room and bedroom/office that is flooded with natural light from a large skylight.The remodeled kitchen seamlessly integrates with the dining and living spaces, boasting a vaulted ceiling that enhances the open, airy feel throughout. Neutral ceramic tile flooring graces the main living areas, kitchen, baths, and patio, while carpeting adds comfort to the bedrooms. Features a 2 car garage with epoxy flooring and golf cart included, a utility sink, and built in storage cabinets. The driveway and entrance walkway have been upgraded with block pavers, enhancing curb appeal. Recent upgrades include a new HVAC system installed in 2023, ensuring comfort and efficiency year round. Chaparral Country Club provides an array of amenities, including 18 holes of challenging golf, 21 pools and spas, tennis and pickleball courts, a fitness room, and an activity center with pool and card tables. Visit a video tour at:https://youtu.be/Dg9 9qGJAIs
Property Location and Similar Properties
Features
Appliances
- Dishwasher
- Gas Range
- Microwave
- Electric Oven
- Refrigerator
- Gas Water Heater
Architectural Style
- Traditional
Association Amenities
- Clubhouse
- Tennis Court(s)
- Other Courts
- Meeting Room
- Golf Course
- Gym/Ex Room
- Card Room
- Trash
- Sewer
- Security
- Earthquake Insurance
- Cable TV
- Clubhouse Paid
Association Fee
- 1002.00
Association Fee Frequency
- Monthly
Carport Spaces
- 0.00
Construction Materials
- Stucco
Country
- US
Eating Area
- Dining Room
Electric
- 220 Volts in Kitchen
- 220 Volts in Laundry
Fireplace Features
- Gas
- Den
- Living Room
Flooring
- Carpet
- Tile
Foundation Details
- Slab
Garage Spaces
- 2.00
Heating
- Central
Inclusions
- Furnished. Golf cart included.
Interior Features
- Bar
Levels
- One
Living Area Source
- Assessor
Lockboxtype
- Supra
Lot Features
- On Golf Course
- Sprinkler System
Parcel Number
- 622212032
Parking Features
- Garage Door Opener
Pool Features
- In Ground
- Community
Property Type
- Condominium
Property Condition
- Updated/Remodeled
Roof
- Tile
Security Features
- 24 Hour Security
- Gated Community
Spa Features
- Community
- In Ground
Subdivision Name Other
- Chaparral C.C.
Uncovered Spaces
- 0.00
Utilities
- Cable Available
View
- Golf Course
Window Features
- Skylight(s)
Year Built
- 1982
Year Built Source
- Assessor


