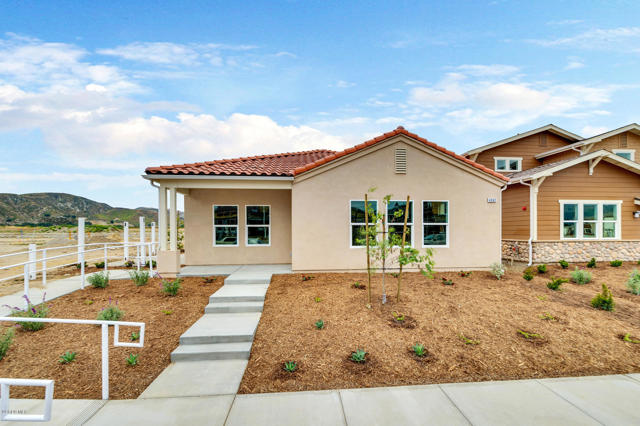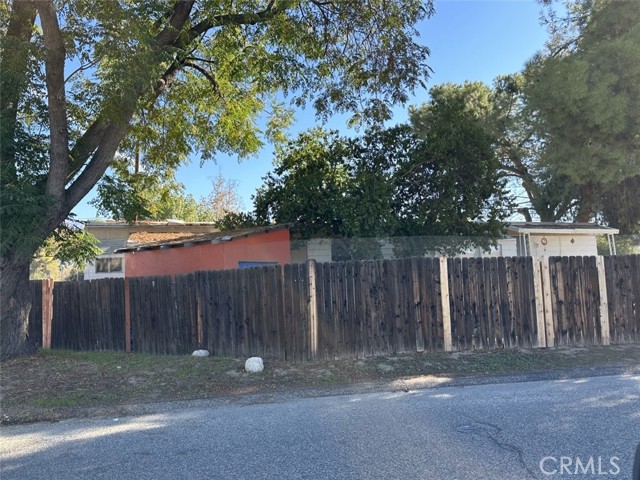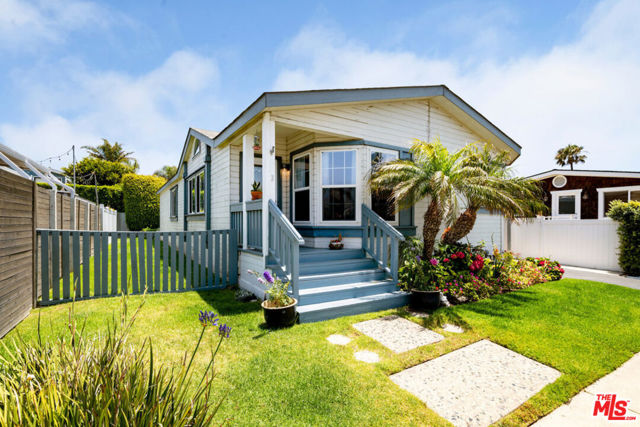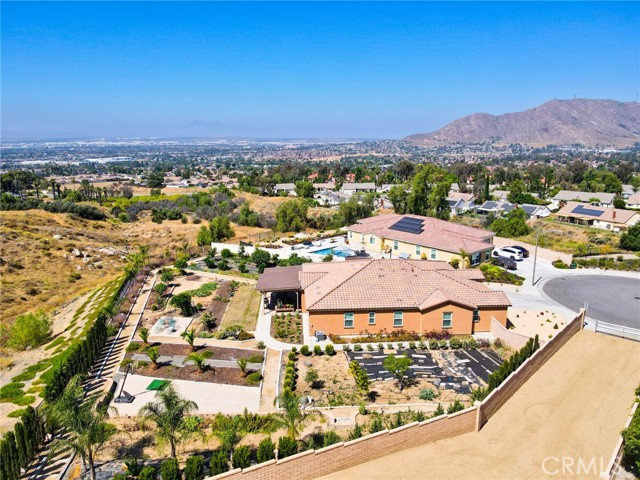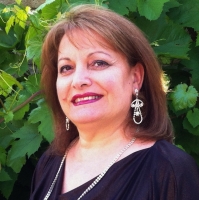10746 Vista Lane, Moreno Valley, CA 92557
Contact Silva Babaian
Schedule A Showing
Request more information
- MLS#: TR24133805 ( Single Family Residence )
- Street Address: 10746 Vista Lane
- Viewed: 24
- Price: $799,800
- Price sqft: $297
- Waterfront: Yes
- Wateraccess: Yes
- Year Built: 2020
- Bldg sqft: 2696
- Bedrooms: 5
- Total Baths: 3
- Full Baths: 2
- 1/2 Baths: 1
- Garage / Parking Spaces: 2
- Days On Market: 286
- Additional Information
- County: RIVERSIDE
- City: Moreno Valley
- Zipcode: 92557
- District: Moreno Valley Unified
- Elementary School: SUGHIL
- Middle School: PALM
- High School: CANSPR
- Provided by: New Star Realty & Inv.
- Contact: Julie Julie

- DMCA Notice
-
DescriptionWelcome to one of the most exclusive and sought after areas in Moreno Valley. This master planned community offers amazing walking trails and a gorgeous SINGLE STORY home on one of the largest lots in the community, spanning 22,215 square feet. Enjoy wonderful mountain and hill views, along with plenty of space for an ADU, RV parking, a pool, and more. The open floor plan is perfect for entertaining and features 4 spacious bedrooms plus a den (currently converted into a 5th bedroom, easily reversible) and 2.5 bathrooms. The modern design provides 2,696 square feet of gracious living space. The main living area showcases an open concept between the living and dining rooms, complemented by a light and bright kitchen with stainless steel appliances, ample cabinetry, a large kitchen island with bar seating, granite counters, and a walk in pantry. The master suite boasts a large walk in closet, master bath with a deep soaking tub, and a separate walk in shower. Come see this dream home for yourself!
Property Location and Similar Properties
Features
Appliances
- Dishwasher
- Free-Standing Range
- Gas Oven
- Gas Range
- Range Hood
- Tankless Water Heater
- Vented Exhaust Fan
Assessments
- Unknown
Association Amenities
- Other
Association Fee
- 174.00
Association Fee Frequency
- Monthly
Commoninterest
- Planned Development
Common Walls
- No Common Walls
Cooling
- Central Air
Country
- US
Days On Market
- 149
Eating Area
- Area
- In Kitchen
Elementary School
- SUGHIL
Elementaryschool
- Sugar Hill
Fireplace Features
- None
Garage Spaces
- 2.00
Heating
- Central
High School
- CANSPR
Highschool
- Canyon Springs
Interior Features
- Built-in Features
- Granite Counters
- High Ceilings
- Open Floorplan
- Pantry
- Recessed Lighting
Laundry Features
- Gas Dryer Hookup
- Individual Room
- Inside
- Washer Hookup
Levels
- One
Living Area Source
- Assessor
Lockboxtype
- See Remarks
Lot Features
- Back Yard
- Front Yard
- Garden
- Lot 20000-39999 Sqft
- Sprinkler System
- Value In Land
Middle School
- PALM
Middleorjuniorschool
- Palm
Parcel Number
- 474760020
Parking Features
- Direct Garage Access
- Driveway
- Garage Faces Front
- Garage Door Opener
Patio And Porch Features
- Concrete
- Covered
Pool Features
- None
Property Type
- Single Family Residence
School District
- Moreno Valley Unified
Sewer
- Public Sewer
View
- Mountain(s)
- Neighborhood
Views
- 24
Water Source
- Public
Window Features
- Blinds
- Double Pane Windows
- Screens
- Shutters
Year Built
- 2020
Year Built Source
- Assessor

