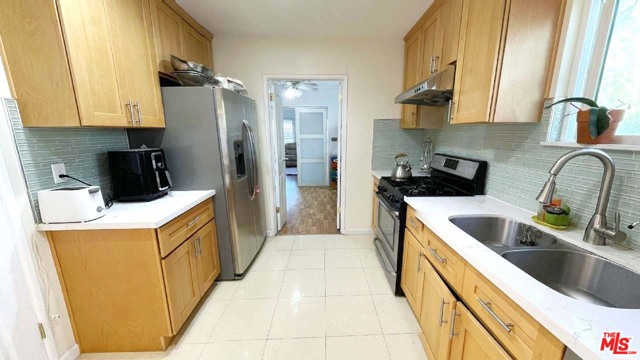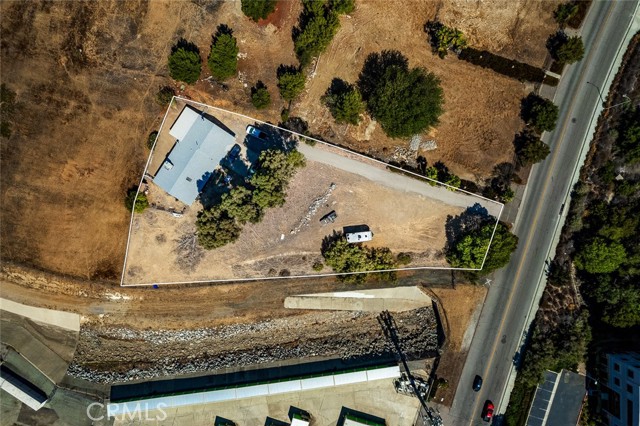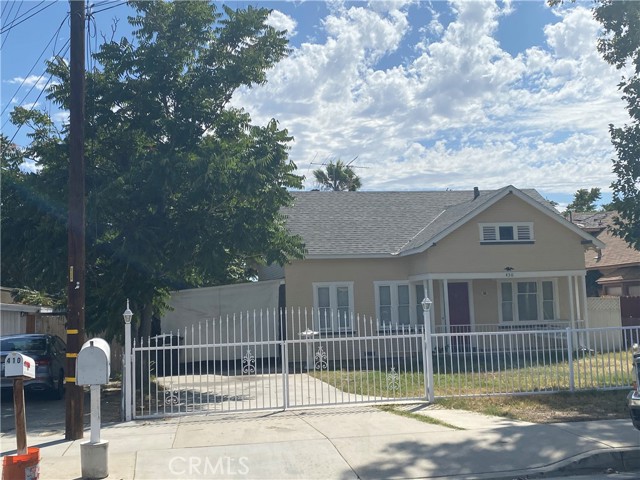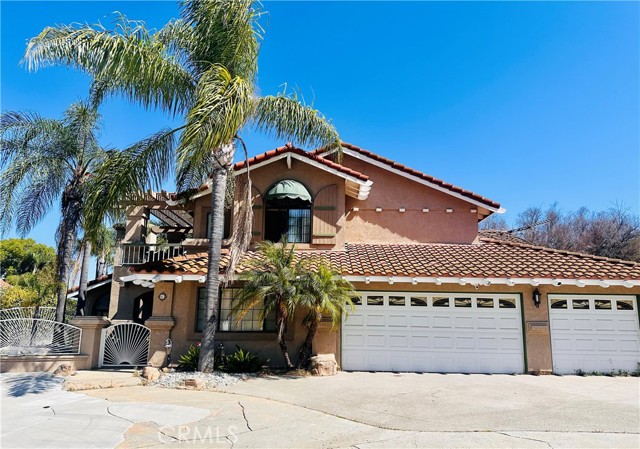6 Franciscan Place, Pomona, CA 91766
Contact Silva Babaian
Schedule A Showing
Request more information
- MLS#: WS24131589 ( Single Family Residence )
- Street Address: 6 Franciscan Place
- Viewed: 19
- Price: $1,990,000
- Price sqft: $379
- Waterfront: No
- Year Built: 1987
- Bldg sqft: 5249
- Bedrooms: 5
- Total Baths: 5
- Full Baths: 5
- Garage / Parking Spaces: 3
- Days On Market: 278
- Additional Information
- County: LOS ANGELES
- City: Pomona
- Zipcode: 91766
- District: Pomona Unified
- Provided by: Pinnacle Real Estate Group
- Contact: XUEMEI XUEMEI

- DMCA Notice
-
DescriptionThis unique luxury house is nested in a beautiful Master Planned Community. It is the largest house on the market in Phillips Ranch. The owner spent over $600k to make significant upgrades and extensions, remodeling the main house with new laminated flooring, new countertops in bathrooms, converting the patio to the bonus room, building a new guest/pool house with 870SqFt, renovating the swimming pool with an improved facility, and a newly laid concrete backyard with a BBQ area and artificial grass, etc. The main house features a custom front approach to the courtyard style entry, a gorgeous foyer w/iron spiral staircase, rotunda skylight, cathedral living room ceiling, primary suite with retreat room downstairs, gourmet kitchen adjacent to breakfast nook and minibar. Upstairs to the second floor, spacious master bedroom with a hallway bathroom connected to the sitting room/ private office and stunning walk in closet. An exclusive master balcony w/views the peaceful & private backyard. Three additional secondary bedrooms share one full bathroom. Come to the covered patios entertaining backyard, you must love to enjoy the relaxation time with families or invite friends to have a BBQ/Swimming party. The permitted guest/pool house was built in 2023, including a lounge, laundry/sauna room, and bathroom. A cozy playhouse/storage cabin is behind the Pool House. The community features mountain hills, sidewalks, and street lighting, adding to its welcoming suburban atmosphere. Dont miss the chance to make this elegant home yours!
Property Location and Similar Properties
Features
Architectural Style
- Traditional
Assessments
- None
Association Fee
- 0.00
Commoninterest
- None
Common Walls
- No Common Walls
Construction Materials
- Frame
- Stucco
Cooling
- Central Air
Country
- US
Days On Market
- 249
Door Features
- Double Door Entry
Eating Area
- Breakfast Nook
- Dining Room
Electric
- 220 Volts in Laundry
- Electricity - On Property
- Standard
Entry Location
- level one
Fencing
- Brick
- Wrought Iron
Fireplace Features
- Family Room
- Living Room
- Primary Bedroom
Flooring
- Laminate
- Tile
Foundation Details
- Slab
Garage Spaces
- 3.00
Heating
- Central
Interior Features
- Balcony
- Built-in Features
- Cathedral Ceiling(s)
- Ceramic Counters
- Copper Plumbing Full
- Granite Counters
Laundry Features
- Individual Room
Levels
- Two
Living Area Source
- Estimated
Lockboxtype
- Combo
- Supra
Lockboxversion
- Supra
Lot Features
- 0-1 Unit/Acre
- Lot 10000-19999 Sqft
Other Structures
- Guest House Detached
- Storage
Parcel Number
- 8704043003
Parking Features
- Driveway
- Garage
Patio And Porch Features
- Covered
- Patio
- Front Porch
- Rear Porch
Pool Features
- Private
- Filtered
- In Ground
Postalcodeplus4
- 4867
Property Type
- Single Family Residence
Property Condition
- Additions/Alterations
- Building Permit
- Turnkey
Roof
- Concrete
- Tile
School District
- Pomona Unified
Security Features
- Carbon Monoxide Detector(s)
- Fire Rated Drywall
- Firewall(s)
- Smoke Detector(s)
Sewer
- Public Sewer
Spa Features
- Private
- In Ground
Utilities
- Electricity Available
- Natural Gas Available
- Sewer Available
- Water Available
View
- Hills
Views
- 19
Water Source
- Public
Window Features
- Double Pane Windows
- Screens
Year Built
- 1987
Year Built Source
- Assessor
Zoning
- POPRD*






