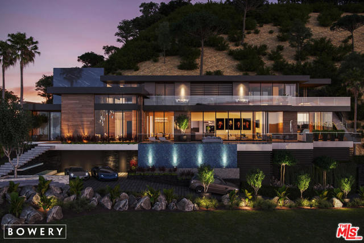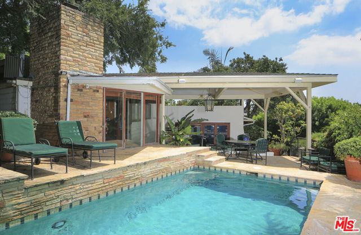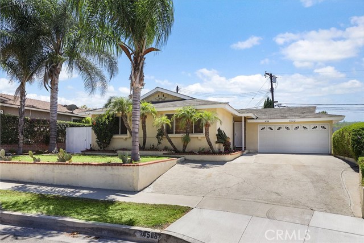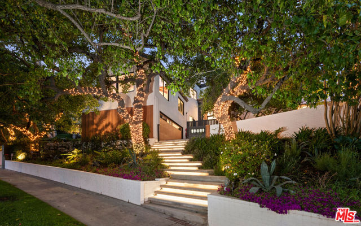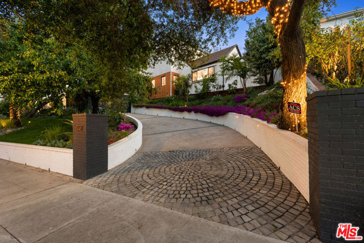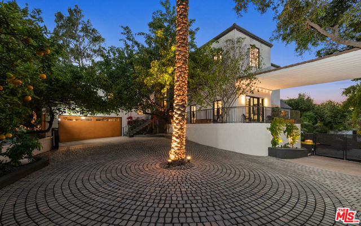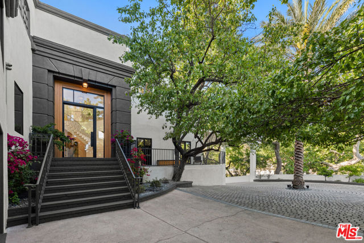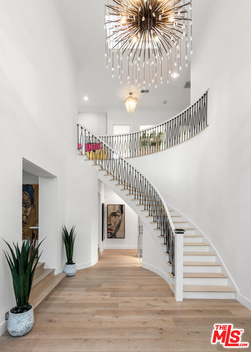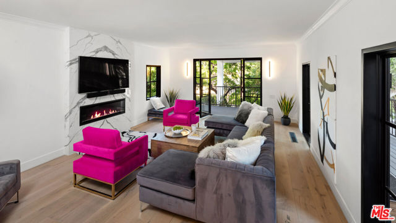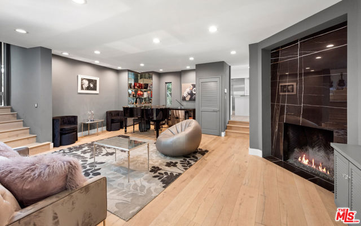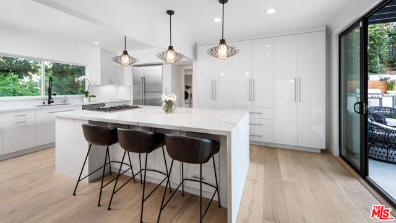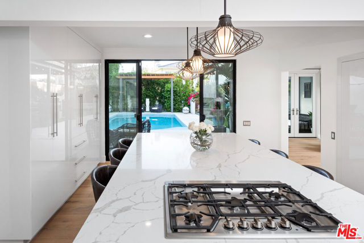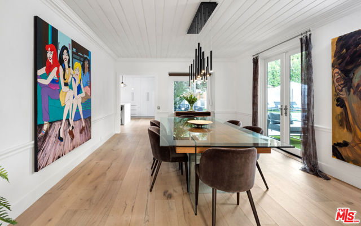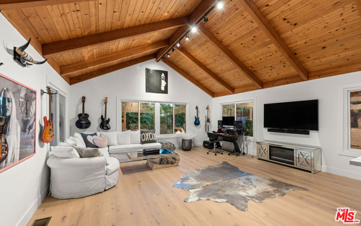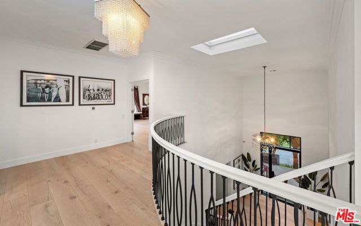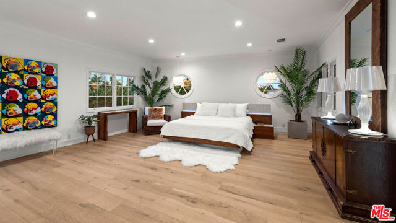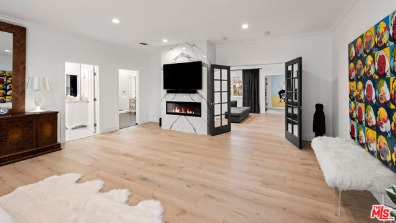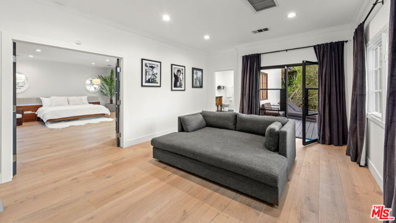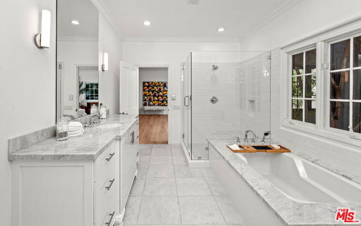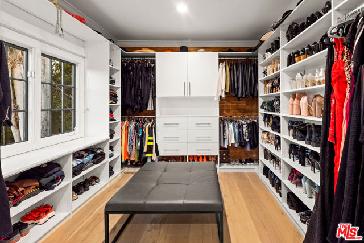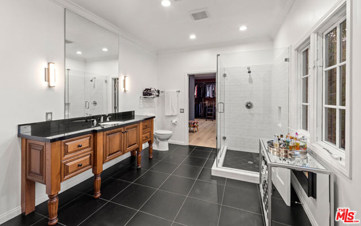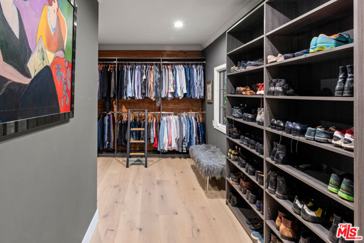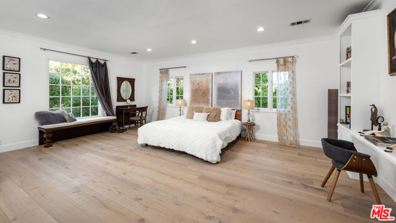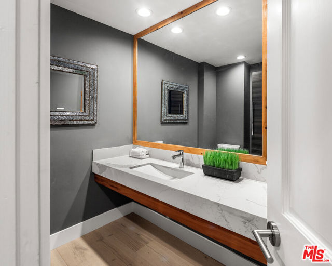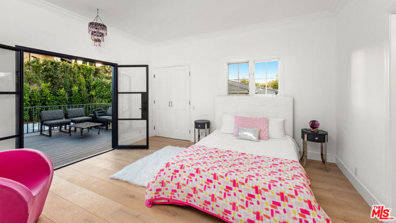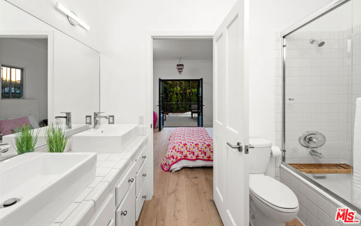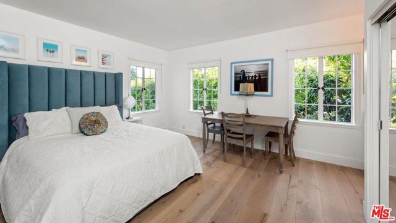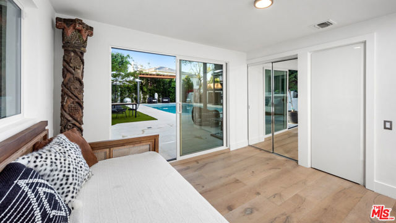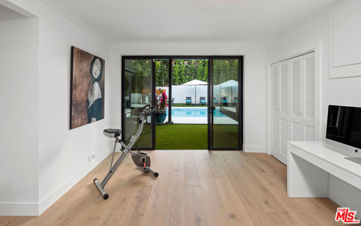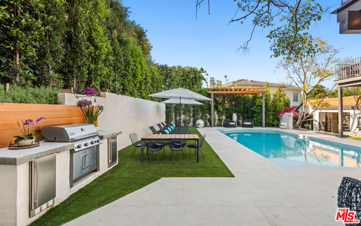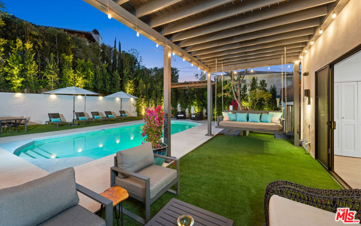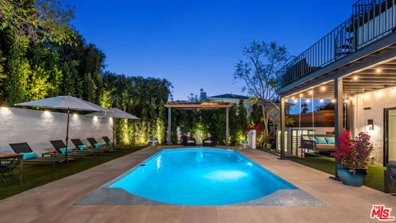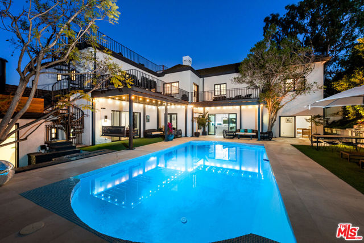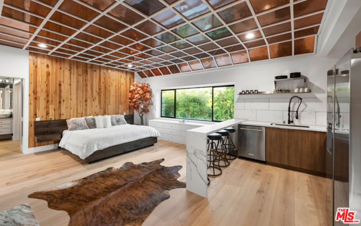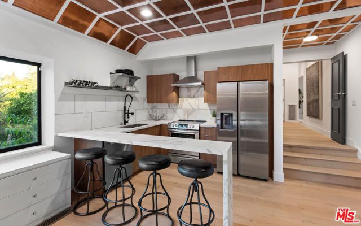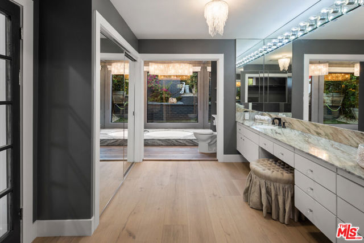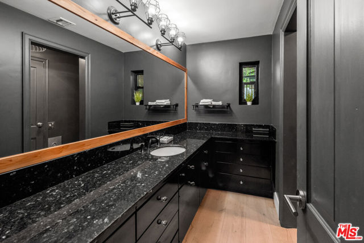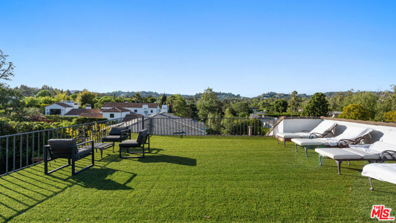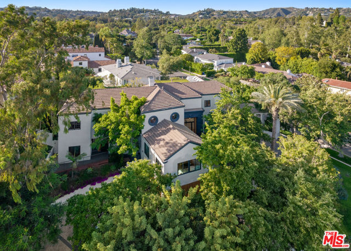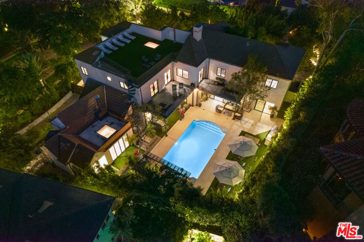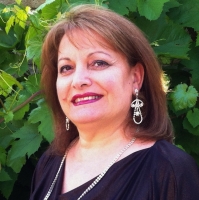10401 Wyton Drive, Los Angeles, CA 90024
Contact Silva Babaian
Schedule A Showing
Request more information
- MLS#: 24408739 ( Single Family Residence )
- Street Address: 10401 Wyton Drive
- Viewed: 10
- Price: $9,995,000
- Price sqft: $1,356
- Waterfront: Yes
- Wateraccess: Yes
- Year Built: 1934
- Bldg sqft: 7371
- Bedrooms: 8
- Total Baths: 10
- Full Baths: 10
- Garage / Parking Spaces: 6
- Days On Market: 177
- Additional Information
- County: LOS ANGELES
- City: Los Angeles
- Zipcode: 90024
- Provided by: Douglas Elliman of California, Inc.
- Contact: Joshua Joshua

- DMCA Notice
-
DescriptionLocated on a beautiful tree lined street in the prestigious neighborhood of LittleHolmby sits this gated, one of a kind remodeled home. Travel up the elongated driveway to private gates that open to the large motor court set just before the front door. Newly remodeled, the home showcases ~7,400 square feet with 8 bedrooms and 10 bathrooms. Revel in the voluminous entry with soaring ceilings, a grand staircase, wide plank European Oak floors, a skylight, and walls of glass that emphasize the natural light and indoor/outdoor flow throughout. Timelessly remodeled, the gourmet chef's kitchen is outfitted with bespoke white cabinetry, top of the line stainless steel appliances, and an imposing island with waterfall quartz countertops. The expansive primary suite offers a large seating room, deck, fireplace, and his/her spa like bathrooms that include generous closets. Perfect for both entertaining and relaxation, the expansive backyard hosts a newly plastered pool, al fresco dining, an abundance of lounge seating and direct access to the stairs that lead to a rooftop deck. Additional highlights include: guest quarters, new HVAC, new Euroline steel doors and windows, and an upgraded security and camera system.
Property Location and Similar Properties
Features
Appliances
- Barbecue
- Dishwasher
- Refrigerator
- Built-In
- Range
- Oven
- Microwave
Architectural Style
- Contemporary
Baths Full
- 10
Baths Total
- 10
Common Walls
- No Common Walls
Cooling
- Central Air
Country
- US
Eating Area
- In Kitchen
- Dining Room
Entry Location
- Ground Level w/steps
Fireplace Features
- Den
Flooring
- Wood
Garage Spaces
- 2.00
Heating
- Central
- Fireplace(s)
Interior Features
- High Ceilings
- Recessed Lighting
Laundry Features
- Washer Included
- Dryer Included
- Individual Room
- Inside
Levels
- Two
- Multi/Split
Living Area Source
- Assessor
Lockboxtype
- None
Lot Dimensions Source
- Assessor
Lot Features
- Back Yard
- Yard
- Lawn
- Front Yard
Parcel Number
- 4359006013
Parking Features
- Carport
- Circular Driveway
- Garage
Patio And Porch Features
- Deck
- Patio Open
- Roof Top
- Covered
Pool Features
- In Ground
- Heated
- Private
Postalcodeplus4
- 2527
Property Type
- Single Family Residence
Property Condition
- Updated/Remodeled
Security Features
- Gated Community
- Smoke Detector(s)
- Carbon Monoxide Detector(s)
Sewer
- Other
Spa Features
- None
Uncovered Spaces
- 4.00
View
- City Lights
- Pool
- Trees/Woods
Views
- 10
Window Features
- Skylight(s)
Year Built
- 1934
Year Built Source
- Assessor
Zoning
- LAR1

