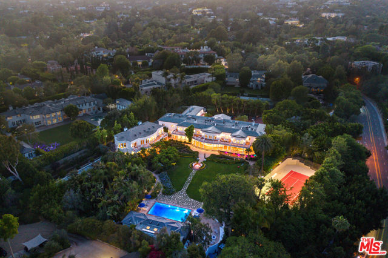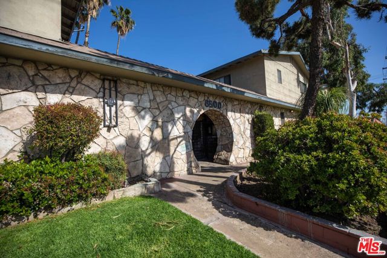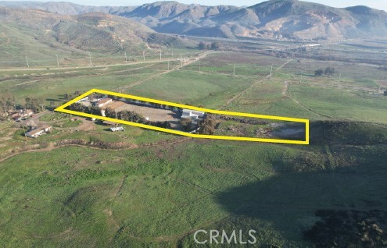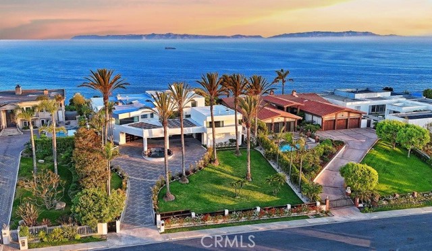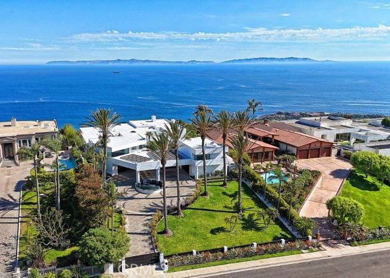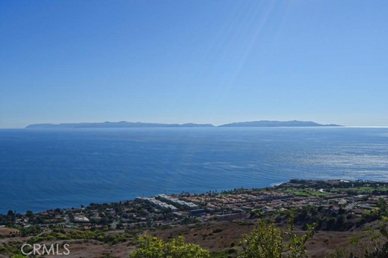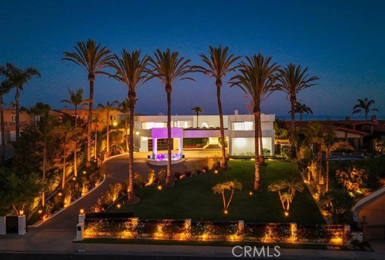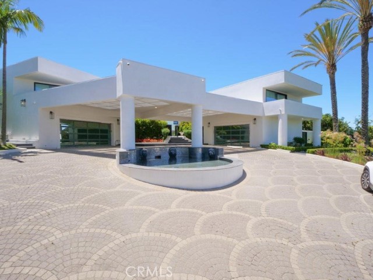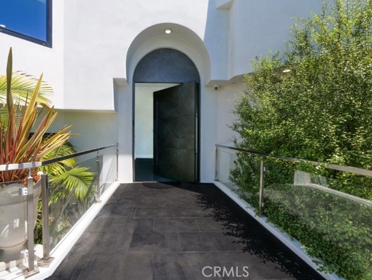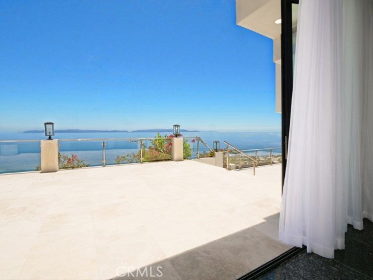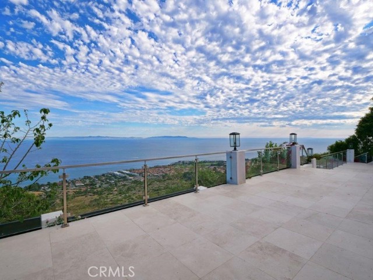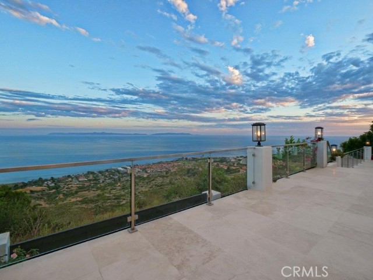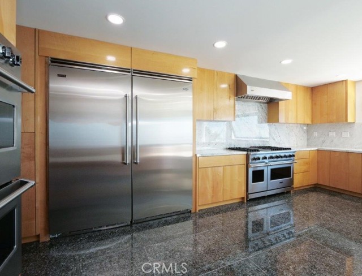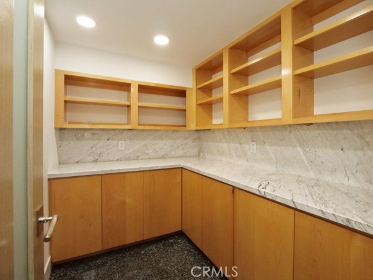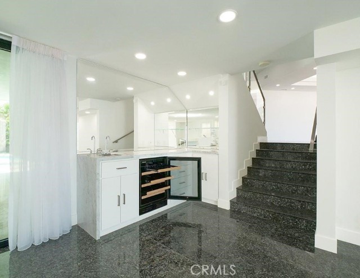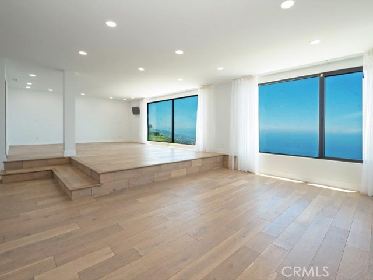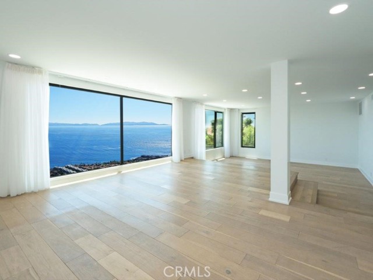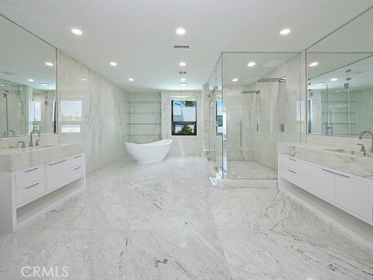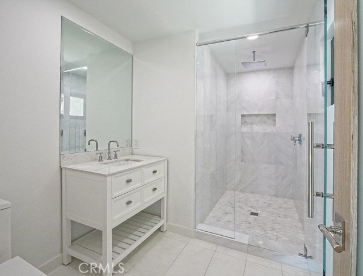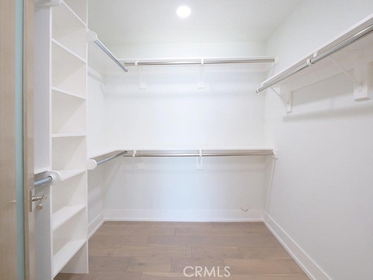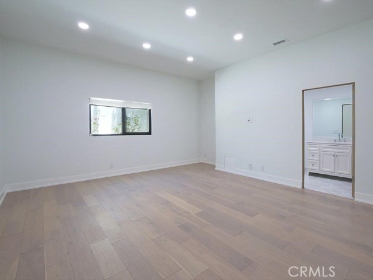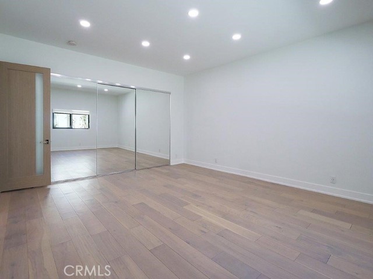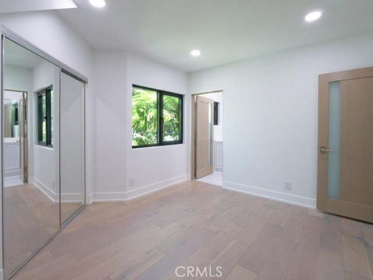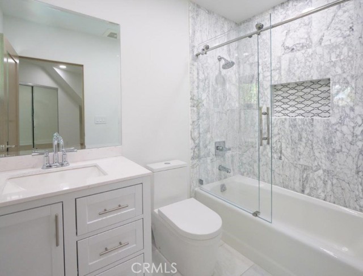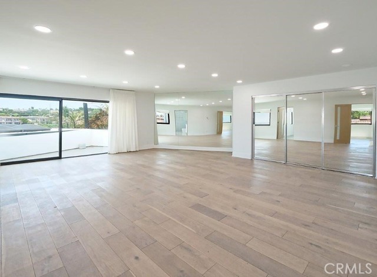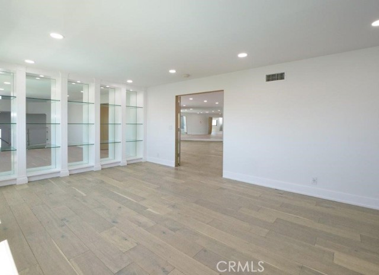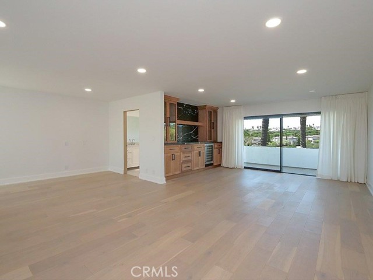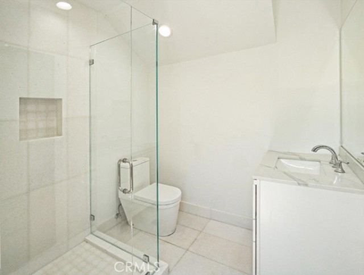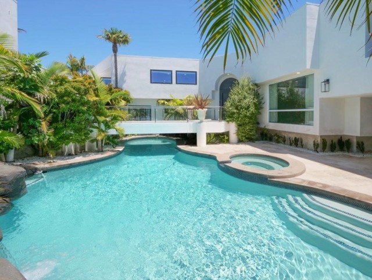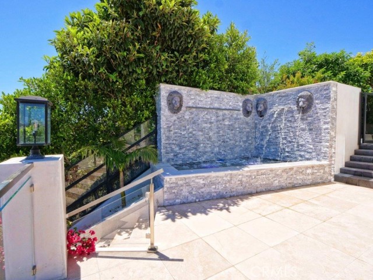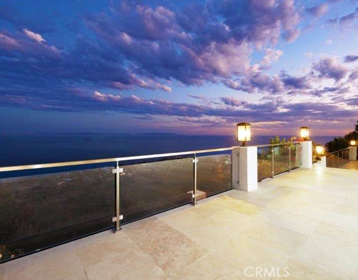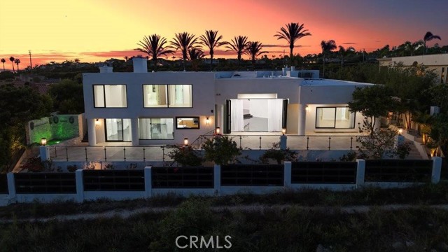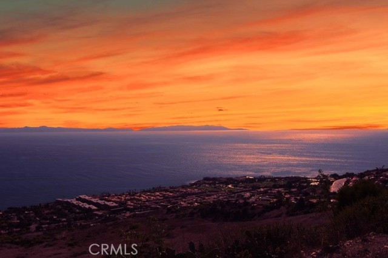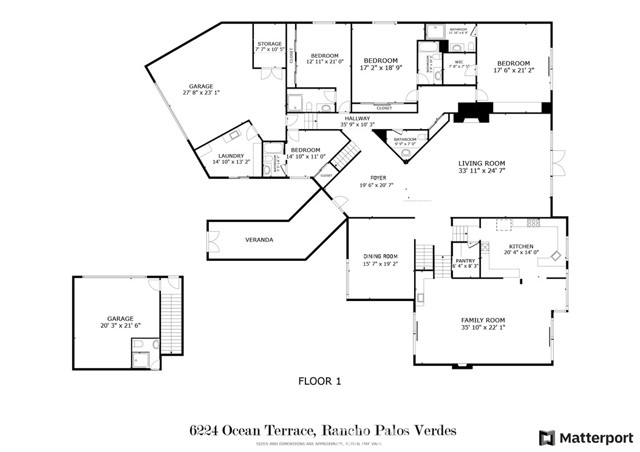6224 Ocean Terrace Drive, Rancho Palos Verdes, CA 90275
Contact Silva Babaian
Schedule A Showing
Request more information
- MLS#: PV24128183 ( Single Family Residence )
- Street Address: 6224 Ocean Terrace Drive
- Viewed: 16
- Price: $7,500,000
- Price sqft: $956
- Waterfront: Yes
- Wateraccess: Yes
- Year Built: 1989
- Bldg sqft: 7848
- Bedrooms: 6
- Total Baths: 5
- Full Baths: 4
- 1/2 Baths: 1
- Garage / Parking Spaces: 4
- Days On Market: 210
- Additional Information
- County: LOS ANGELES
- City: Rancho Palos Verdes
- Zipcode: 90275
- District: Palos Verdes Peninsula Unified
- Elementary School: VISGRA
- Middle School: RIDGEC
- High School: PENINS
- Provided by: Keller Williams Palos Verdes
- Contact: Stephen Stephen

- DMCA Notice
-
DescriptionPositioned on a quiet cul de sac in the prestigious Sea Crest Community on the Palos Verdes Peninsula, this modern estate offers breathtaking vistas. A recent multimillion dollar renovation between 2021 2024 transformed this 7,848 square foot sanctuary into an epitome of opulence, seamlessly blending coastal grandeur with state of the art amenities. From the circular drive and porte cochere to a striking reception bridge leading to a steel pivot door entry, each architectural element welcomes with sophistication. The residence boasts abundant natural light, marble finishes, and expansive glass walls framing unmatched views of the Pacific Ocean, Catalina Island, and nearby landmarks. Lavish spaces for entertaining include a living room with a grand fireplace and towering tri fold doors that open to panoramic deck views, a spacious family room, and an ocean view gourmet kitchen equipped with Viking appliances and custom European cabinetry. Outside, limestone pathways, lush gardens, and fruit trees surround a resort style pool and spa. This estate is a coastal paradise of privacy, luxury, and panoramic beauty.
Property Location and Similar Properties
Features
Appliances
- 6 Burner Stove
- Built-In Range
- Convection Oven
- Dishwasher
- Double Oven
- Disposal
- Gas Range
- Gas Water Heater
- Range Hood
- Refrigerator
- Self Cleaning Oven
- Water Purifier
Assessments
- Unknown
Association Fee
- 0.00
Commoninterest
- None
Common Walls
- No Common Walls
Cooling
- Central Air
- Zoned
Country
- US
Days On Market
- 253
Eating Area
- Breakfast Nook
- Dining Room
Elementary School
- VISGRA
Elementaryschool
- Vista Grande
Fencing
- New Condition
Fireplace Features
- Family Room
- Living Room
Flooring
- Stone
- Wood
Garage Spaces
- 4.00
Heating
- Central
- Zoned
High School
- PENINS
Highschool
- Peninsula
Interior Features
- Built-in Features
- High Ceilings
- In-Law Floorplan
- Living Room Deck Attached
- Pantry
- Recessed Lighting
- Stone Counters
- Storage
- Sunken Living Room
- Wet Bar
Laundry Features
- Individual Room
- Inside
Levels
- Two
Living Area Source
- Assessor
Lockboxtype
- None
Lot Features
- Cul-De-Sac
- Front Yard
- Garden
- Landscaped
- Lot 20000-39999 Sqft
- Sprinkler System
- Up Slope from Street
Middle School
- RIDGEC
Middleorjuniorschool
- Ridgecrest
Other Structures
- Second Garage Detached
Parcel Number
- 7581020022
Parking Features
- Built-In Storage
- Circular Driveway
- Direct Garage Access
- Concrete
- Garage Faces Front
- Garage Door Opener
- Porte-Cochere
Patio And Porch Features
- Covered
- Deck
- Patio Open
- See Remarks
Pool Features
- Private
- Heated
- In Ground
- Waterfall
Postalcodeplus4
- 5765
Property Type
- Single Family Residence
Property Condition
- Updated/Remodeled
Road Frontage Type
- City Street
Road Surface Type
- Paved
School District
- Palos Verdes Peninsula Unified
Security Features
- Automatic Gate
- Carbon Monoxide Detector(s)
- Closed Circuit Camera(s)
- Smoke Detector(s)
- Wired for Alarm System
Sewer
- Public Sewer
Spa Features
- Private
- In Ground
Utilities
- Electricity Connected
- Natural Gas Connected
- Sewer Connected
- Water Connected
View
- Bluff
- Catalina
- Coastline
- Golf Course
- Ocean
- Panoramic
Views
- 16
Virtual Tour Url
- https://www.seetheproperty.com/u/467878
Water Source
- Public
Window Features
- Double Pane Windows
- Drapes
- Garden Window(s)
- Skylight(s)
Year Built
- 1989
Year Built Source
- Assessor
Zoning
- RPRS20000*

