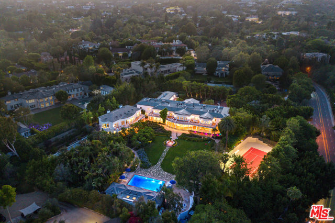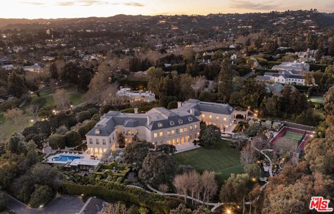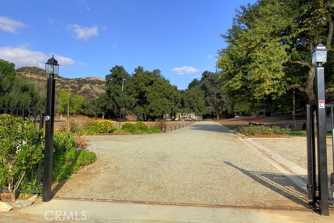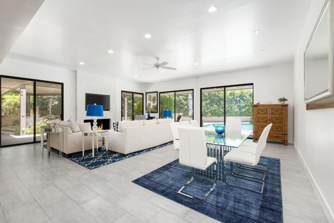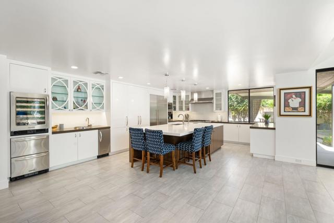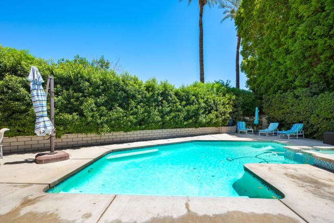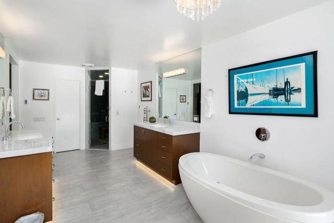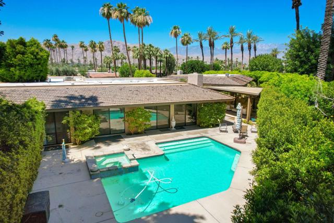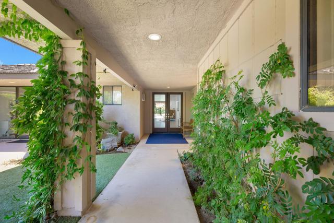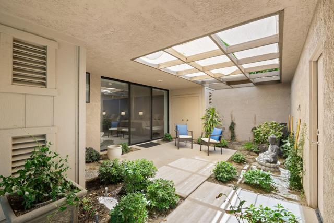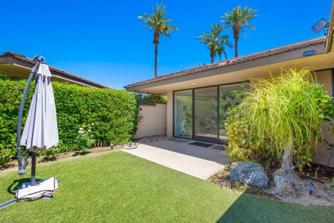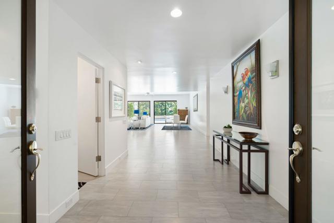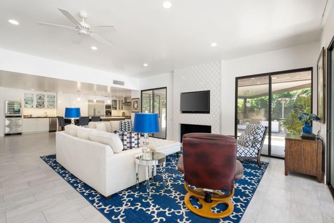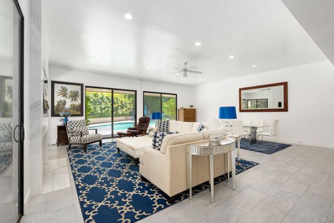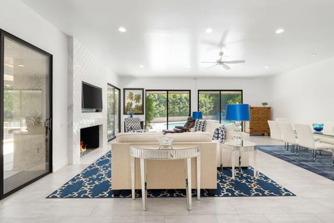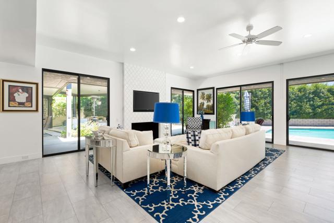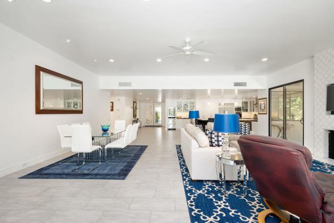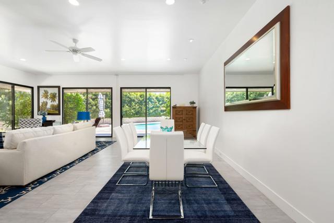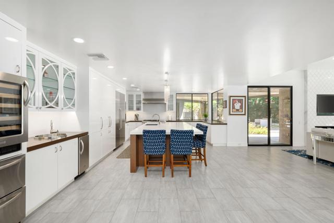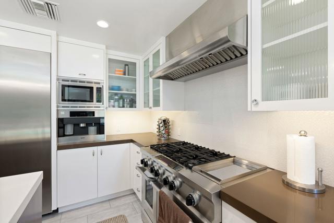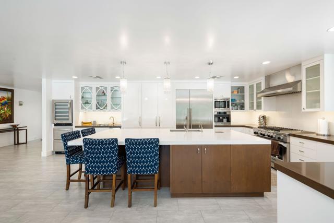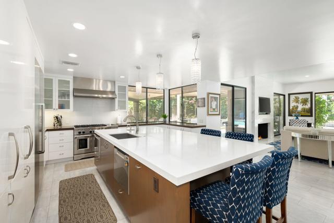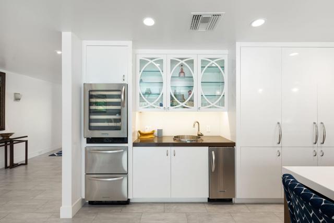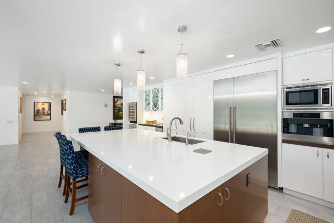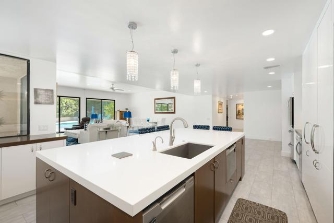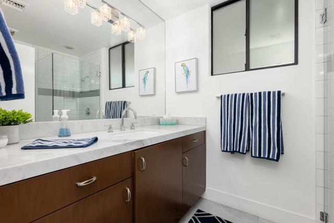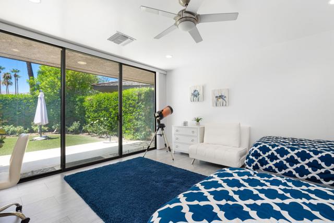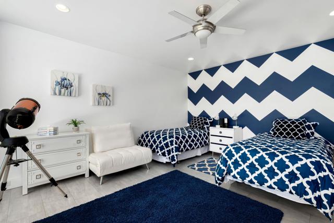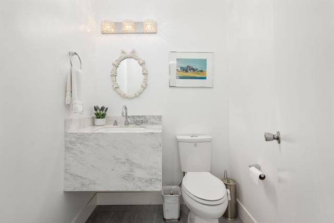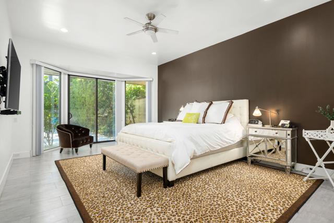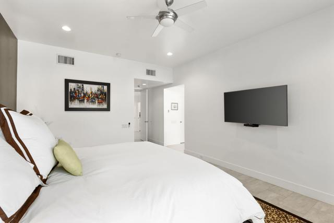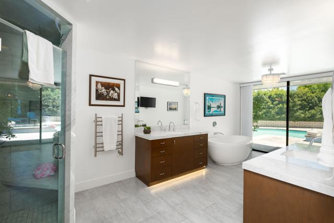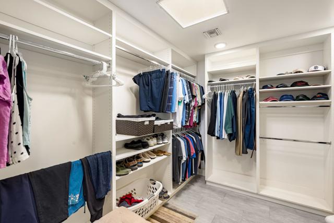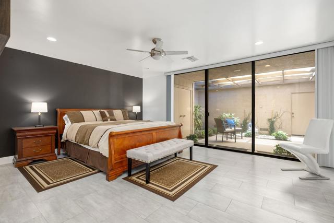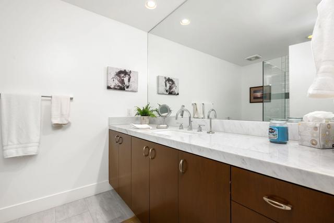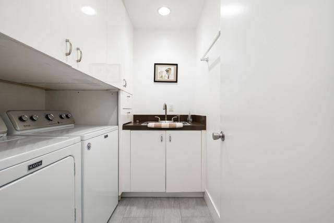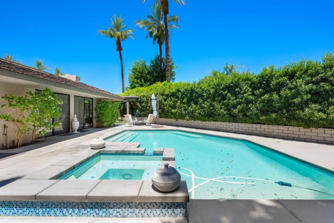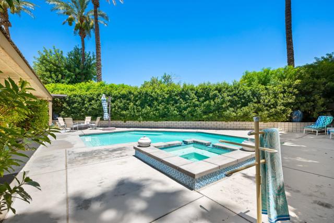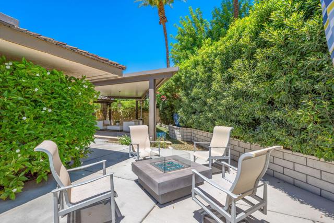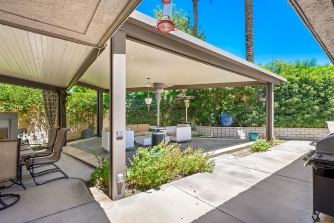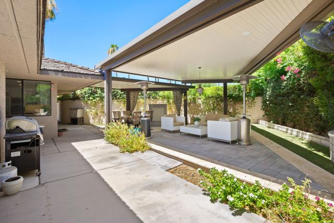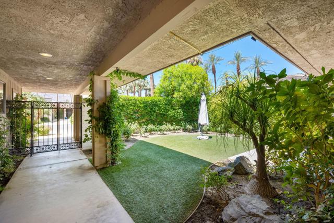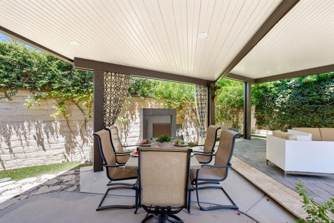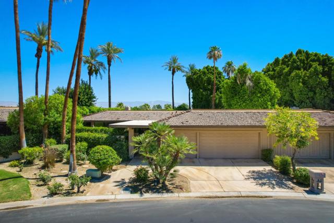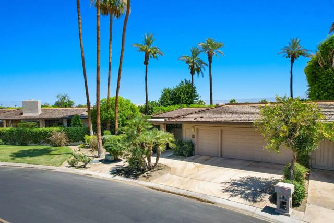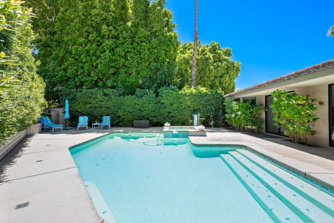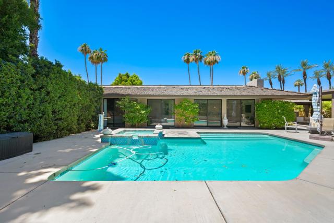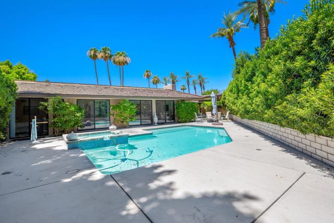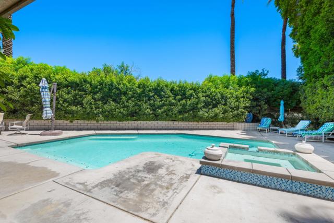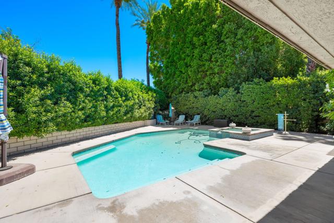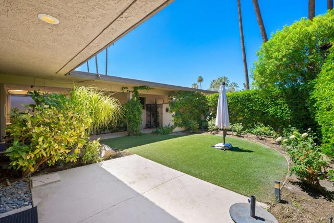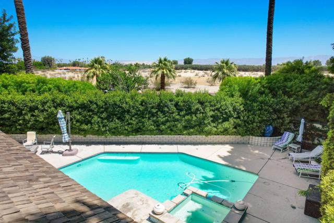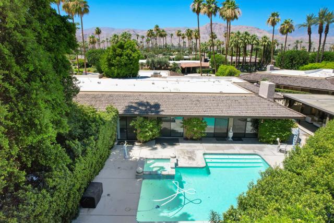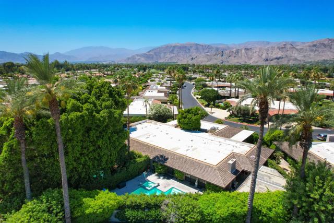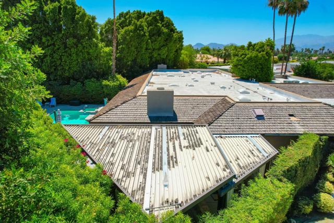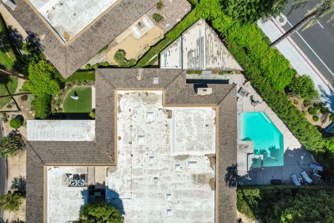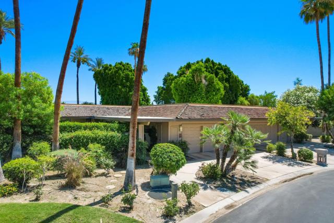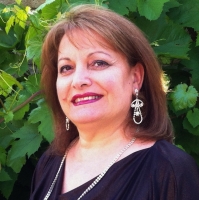70 Dartmouth Drive, Rancho Mirage, CA 92270
Contact Silva Babaian
Schedule A Showing
Request more information
- MLS#: 219113438PS ( Single Family Residence )
- Street Address: 70 Dartmouth Drive
- Viewed: 1
- Price: $1,349,000
- Price sqft: $454
- Waterfront: No
- Year Built: 1982
- Bldg sqft: 2973
- Bedrooms: 3
- Total Baths: 4
- Full Baths: 3
- 1/2 Baths: 1
- Garage / Parking Spaces: 3
- Days On Market: 203
- Additional Information
- County: RIVERSIDE
- City: Rancho Mirage
- Zipcode: 92270
- Subdivision: The Springs C.c.
- Provided by: Bennion Deville Homes
- Contact: Encore Encore

- DMCA Notice
-
DescriptionLuxury greets you from the front door of this spectacular, extensively remodeled contemporary 3BD/3BA ensuite Shaughnessy floor plan on a very private oversized lot. The front courtyard and the large wrap around backyard have complete privacy. This lovely home has been remodeled to include tile floors, an open gourmet chef's kitchen with large island, top of the line appliances, 2 quiet dishwashers, quartz counter tops, built in espresso machine, wine refrigerator, a second built in under cabinet ice maker, 2 modular refrigerators in the bar area, beautiful cabinets, custom closets in all bedrooms, double vanities and large steam shower with heated towel racks and flooring in the primary suite bathroom. The spacious great room boasts high ceilings with a view of the pool/spa/fire pit in the backyard. An additional conversation pit and outdoor dining area fully under roof make this an entertainer's paradise. All interior doors are solId wood, the interior walls are a special 2 layer material 3/4 inch thick and soundproof. A detached 2+ golf cart garage completes the amenities. A MUST SEE! The Springs is a premier country club in the heart of Rancho Mirage with an 18 hole championship golf course, recently remodeled clubhouse, fitness center, a separate courts pavilion,Bocce Ball and a lively social scene! Located near the Eisenhower Medical Campus, the McCallum Theater for the Performing Arts and world class dining/shopping. THE SPRINGS IT'S WHERE YOU BELONG
Property Location and Similar Properties
Features
Appliances
- Ice Maker
- Gas Cooktop
- Microwave
- Self Cleaning Oven
- Gas Range
- Vented Exhaust Fan
- Water Line to Refrigerator
- Refrigerator
- Disposal
- Freezer
- Dishwasher
- Range Hood
Architectural Style
- Traditional
Association Amenities
- Bocce Ball Court
- Tennis Court(s)
- Sport Court
- Meeting Room
- Maintenance Grounds
- Golf Course
- Gym/Ex Room
- Card Room
- Clubhouse
- Controlled Access
- Banquet Facilities
- Water
- Sewer
- Security
- Insurance
- Earthquake Insurance
- Cable TV
- Concierge
Association Fee
- 1709.00
Association Fee Frequency
- Monthly
Builder Model
- Shaughnessy
Builder Name
- Trojan Properties
Carport Spaces
- 0.00
Construction Materials
- Stucco
Cooling
- Central Air
Country
- US
Door Features
- Double Door Entry
Eating Area
- Breakfast Counter / Bar
- In Living Room
- Dining Room
Fencing
- Block
Fireplace Features
- Gas
- Masonry
- Great Room
Flooring
- Tile
Foundation Details
- Slab
Garage Spaces
- 2.50
Heating
- Central
Inclusions
- all furnishings/ furniture
Laundry Features
- Individual Room
Living Area Source
- Assessor
Lockboxtype
- None
Lot Features
- Back Yard
- Landscaped
- Sprinklers Timer
- Planned Unit Development
Parcel Number
- 688070015
Parking Features
- Golf Cart Garage
- Garage Door Opener
- Driveway
Patio And Porch Features
- Concrete
- Wrap Around
Pool Features
- Gunite
- Electric Heat
- In Ground
- Private
Postalcodeplus4
- 3162
Property Type
- Single Family Residence
Property Condition
- Updated/Remodeled
Security Features
- 24 Hour Security
- Gated Community
Spa Features
- Heated
- Gunite
- In Ground
Subdivision Name Other
- The Springs C.C.
Uncovered Spaces
- 0.00
Utilities
- Cable Available
Window Features
- Blinds
Year Built
- 1982
Year Built Source
- Assessor

