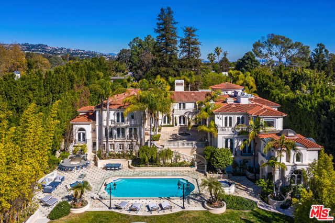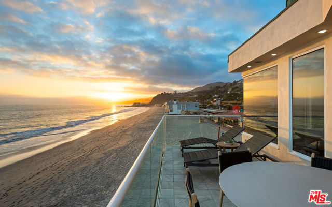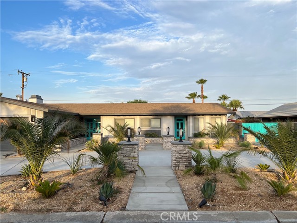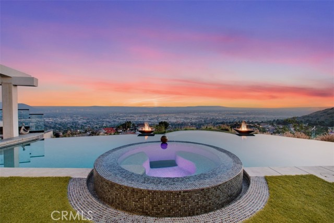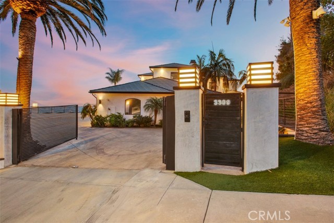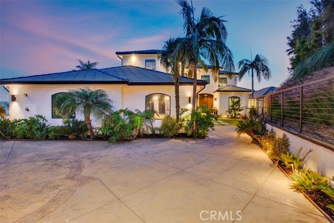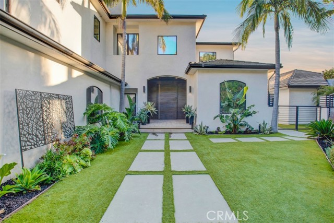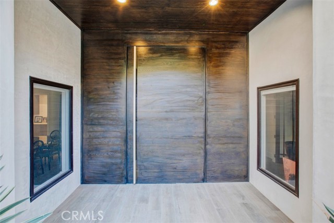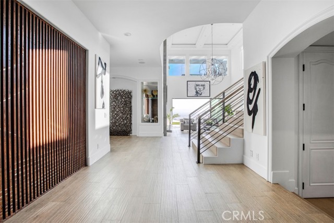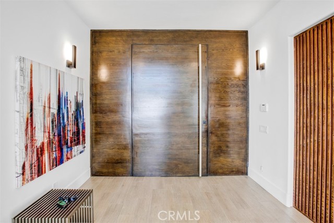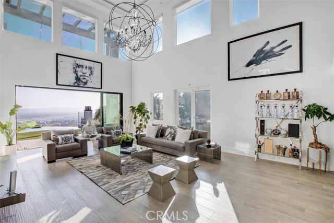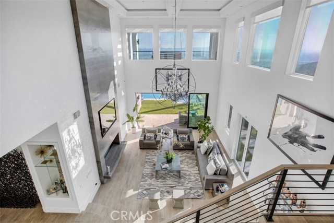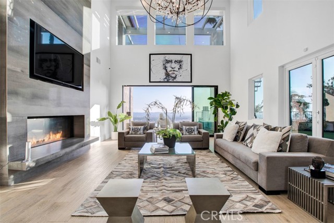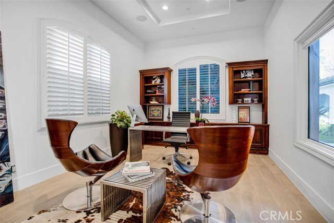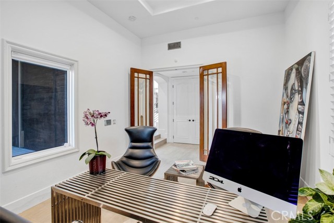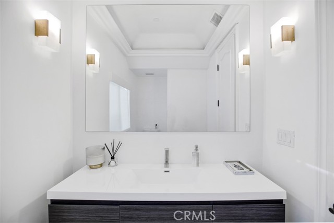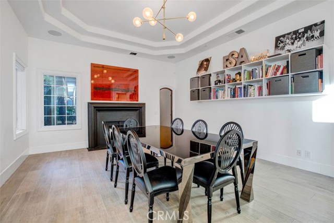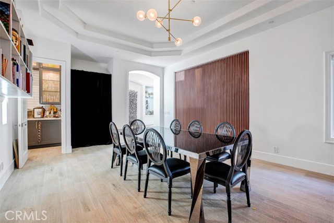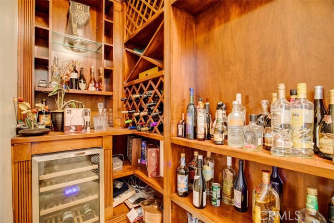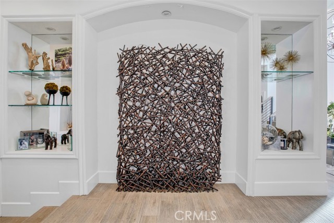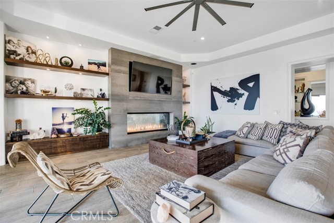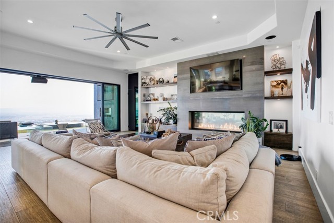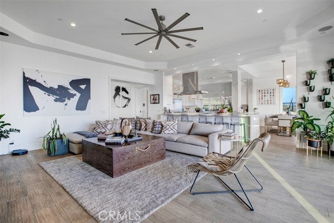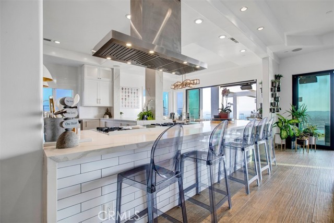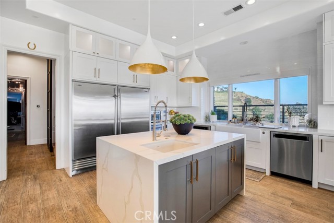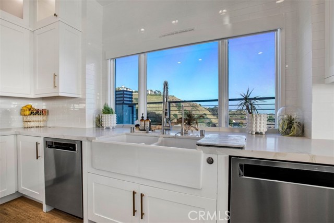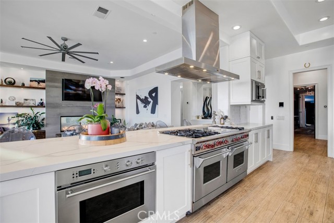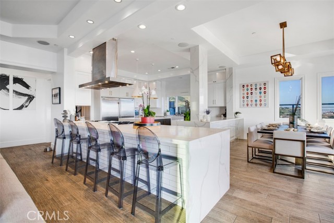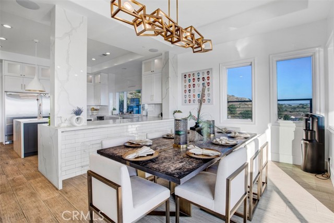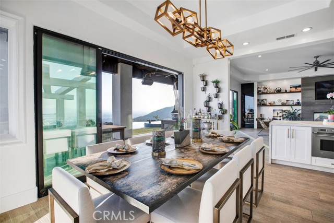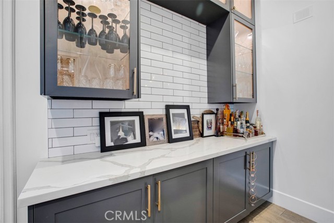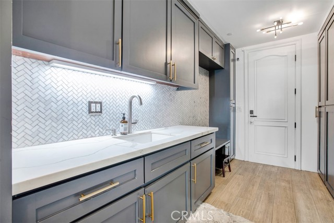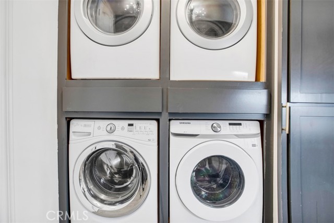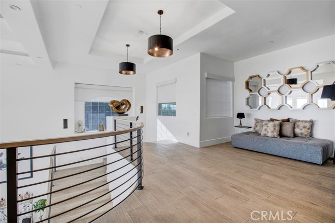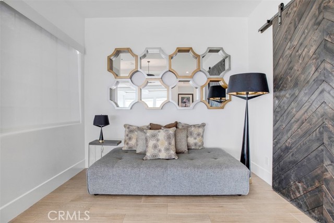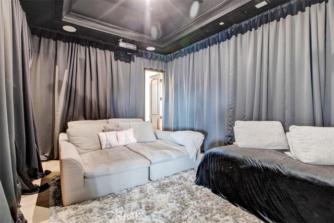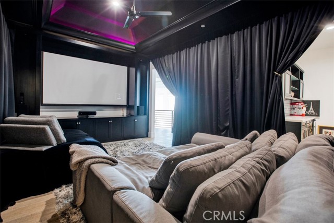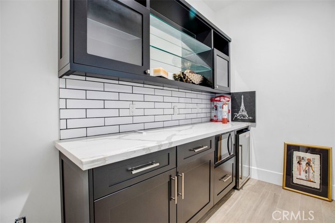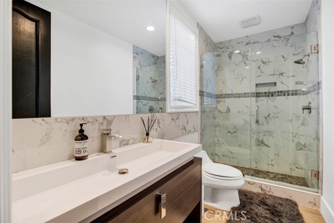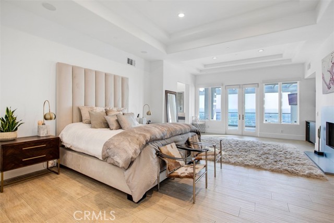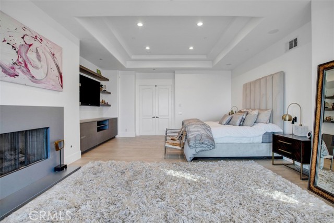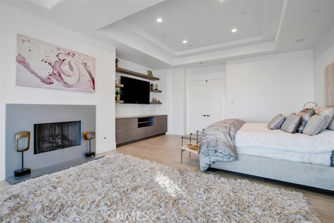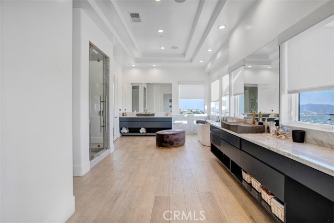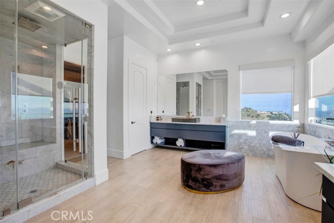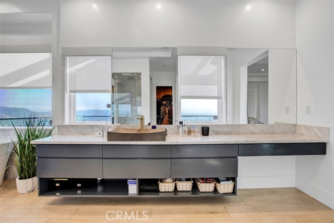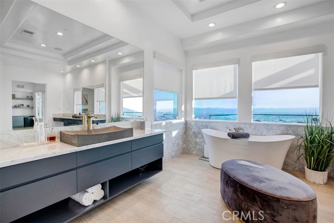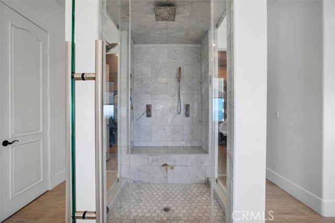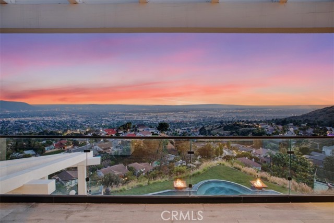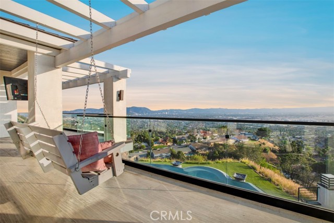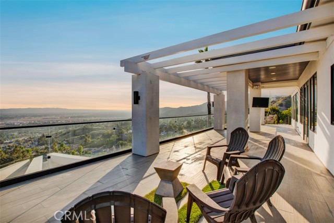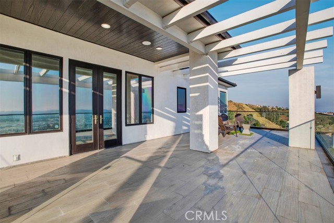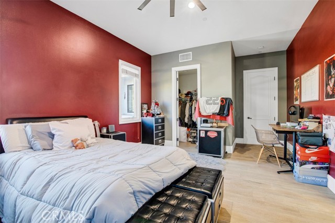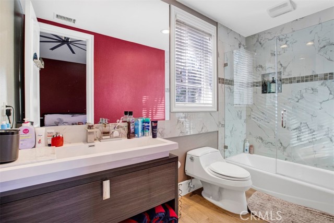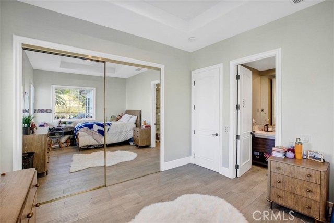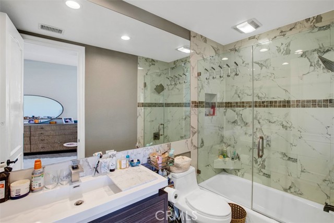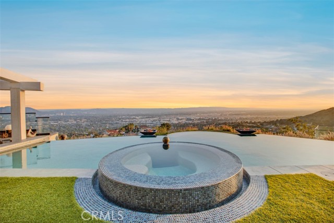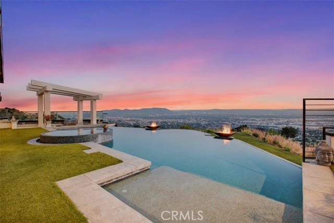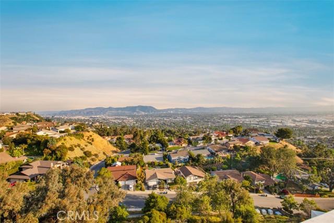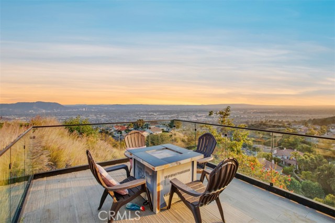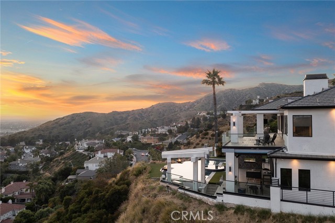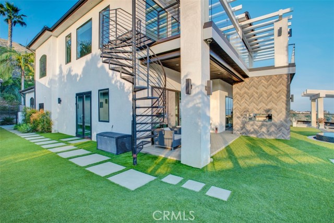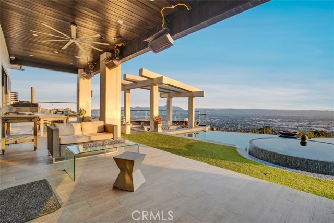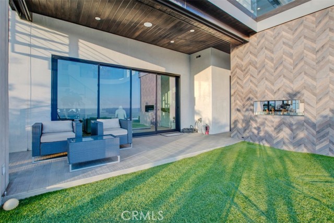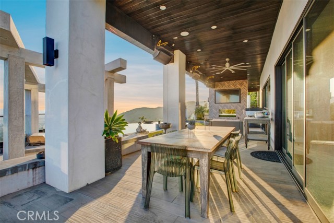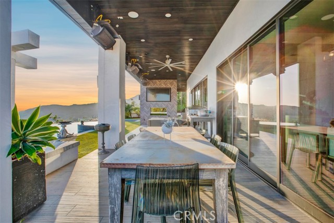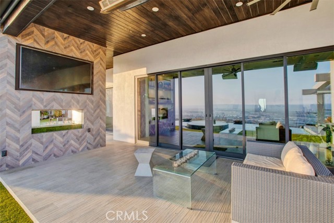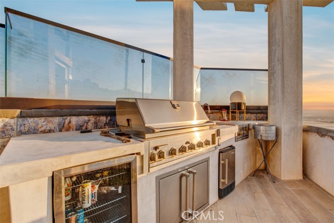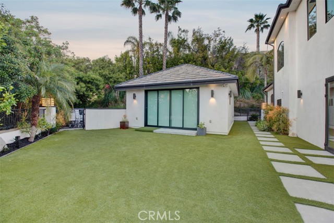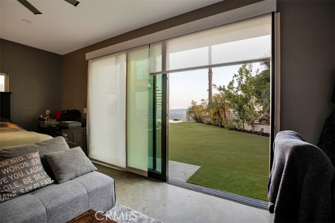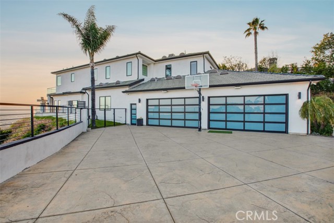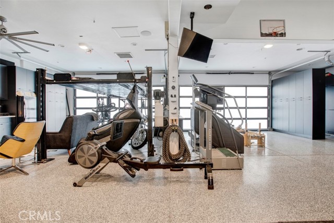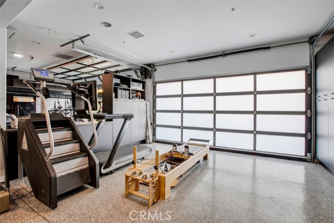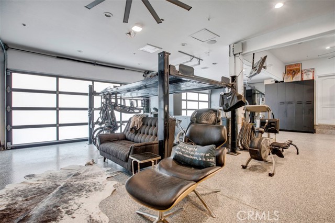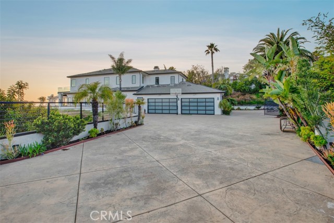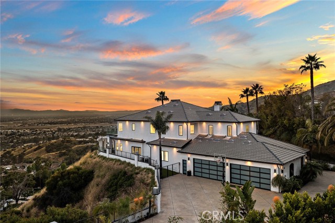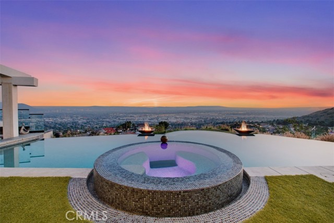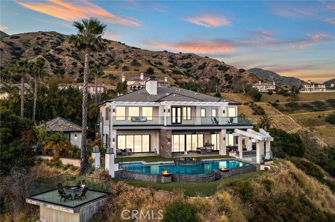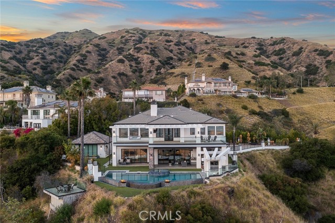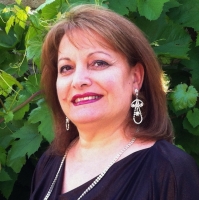3309 Wedgewood Lane, Burbank, CA 91504
Contact Silva Babaian
Schedule A Showing
Request more information
- MLS#: BB24113791 ( Single Family Residence )
- Street Address: 3309 Wedgewood Lane
- Viewed: 23
- Price: $6,695,000
- Price sqft: $957
- Waterfront: No
- Year Built: 2004
- Bldg sqft: 6994
- Bedrooms: 6
- Total Baths: 9
- Full Baths: 9
- Garage / Parking Spaces: 8
- Days On Market: 225
- Additional Information
- County: LOS ANGELES
- City: Burbank
- Zipcode: 91504
- District: Burbank Unified
- Elementary School: JEFFER
- Middle School: JOHMUI
- High School: BURBAN
- Provided by: Howard Realty Group
- Contact: Brett Brett

- DMCA Notice
-
DescriptionLOCATION, LUXURY, LIFESTYLE 6 Bedrooms/9 Baths 6,994 SF / 20,473 SF Lot Infinity Pool with Spectacular Views!! Recent Extensive Remodel. Electric Gated Home. Discover an unparalleled lifestyle in this luxurious, private estate, where every detail invites sophistication and tranquility. Perched in the exclusive Burbank Hills, One of only 23 highly sought after Highridge Estates gated community, this nearly 7,000 SF remodeled home graces a 20,622 SF lot, offering panoramic million dollar views" that epitomize elegance. Main Level: Upon arrival, a grand custom pivot front door welcomes you into an airy formal living area adorned with 23 foot high ceilings, a stunning see through fireplace, and sweeping city views. Entertain with ease in the state of the art gourmet kitchen, equipped with a Sub Zero refrigerator, Wolf stove, three ovens, dual dishwashers, and a sizable island with an additional sink, all seamlessly integrated with the family room, featuring a see through fireplace and a sunny breakfast nook. Experience indoor outdoor living at its finest with sliding pocket doors opening to expansive city views off the main living area complete with a modern wall fireplace, infinity pool and spacious outdoor BBQ area with a built in grill perfect for alfresco dining and summer gatherings. Enhance your lifestyle with a private yoga deck, designed to offer serene mountain & city views that elevate your well being and daily rituals. A laundry room with two washers / two dryers plus a butler's pantry caters to all household needs. The formal dining room with separate wine room, refined private office/library, and three bathrooms downstairs add functionality to the home. Upper Level: Discover a generous media room with a dedicated concession area and a full bathroom. Two generous upstairs bedrooms, each with ensuite baths, offer privacy and luxury for family or guests. The sumptuous main suite boasts a fireplace, large ensuite bath with dual vanities, his & hers walk in closets, separate tub, and glass enclosed shower as well as a large private deck with panoramic city views. 466 SF pool house/ADU, providing versatile space for guests or creative pursuits. Additionally, there is a 1,550 SQ FT climate controlled 8 car garage with its own golf simulator, workout area and hydraulic car lift along with a motor court with a basketball area and ample additional parking. Do not miss this perfect blend of luxury, privacy, and breathtaking views.
Property Location and Similar Properties
Features
Assessments
- None
Association Amenities
- Barbecue
- Outdoor Cooking Area
- Picnic Area
- Tennis Court(s)
- Management
- Controlled Access
Association Fee
- 594.00
Association Fee Frequency
- Monthly
Commoninterest
- Planned Development
Common Walls
- No Common Walls
Cooling
- Central Air
- See Remarks
Country
- US
Days On Market
- 89
Elementary School
- JEFFER
Elementaryschool
- Jefferson
Fireplace Features
- Dining Room
- Family Room
- Living Room
- Primary Bedroom
Garage Spaces
- 8.00
High School
- BURBAN
Highschool
- Burbank
Interior Features
- 2 Staircases
Laundry Features
- Individual Room
Levels
- Two
Lockboxtype
- None
Lot Features
- 0-1 Unit/Acre
- Lot 20000-39999 Sqft
Middle School
- JOHMUI
Middleorjuniorschool
- John Muir
Parcel Number
- 2471055010
Pool Features
- Private
- Heated
- In Ground
- Infinity
Property Type
- Single Family Residence
Property Condition
- Turnkey
School District
- Burbank Unified
Security Features
- Carbon Monoxide Detector(s)
- Fire and Smoke Detection System
- Fire Sprinkler System
- Gated Community
- Smoke Detector(s)
- Wired for Alarm System
Sewer
- Public Sewer
Subdivision Name Other
- Highridge
View
- City Lights
Views
- 23
Water Source
- Public
Year Built
- 2004
Year Built Source
- Assessor

