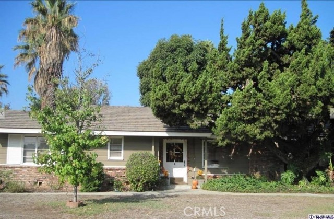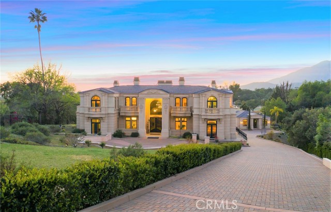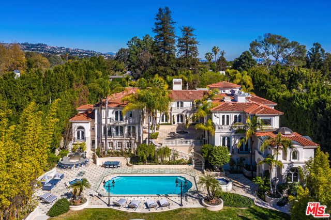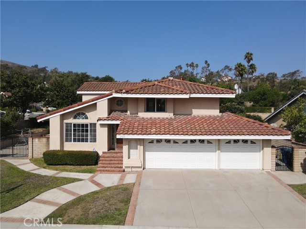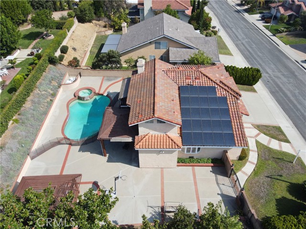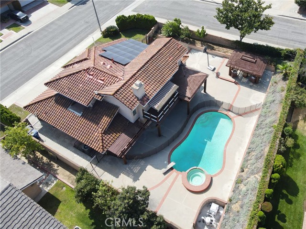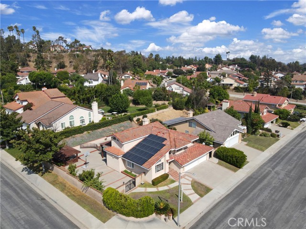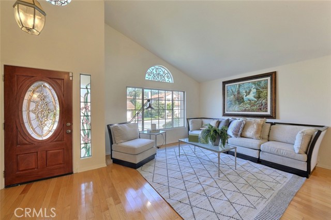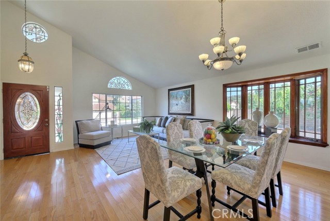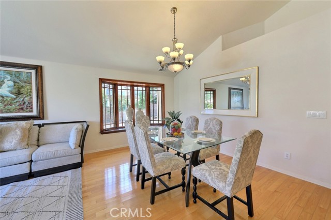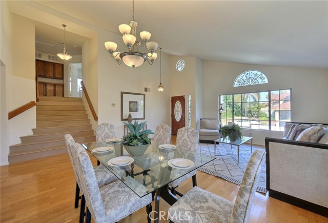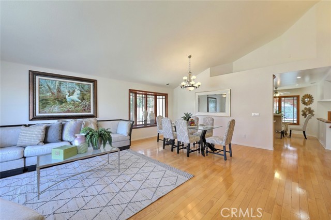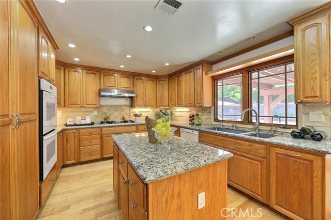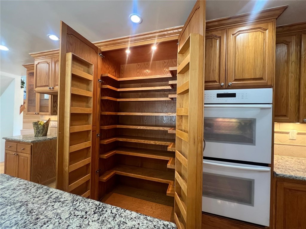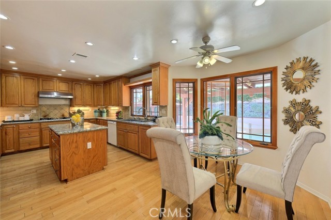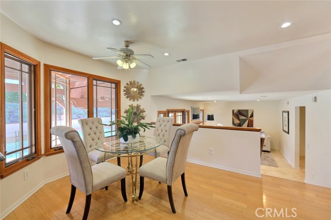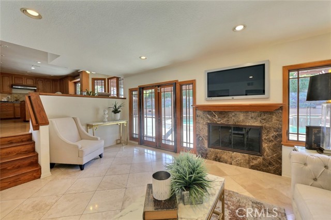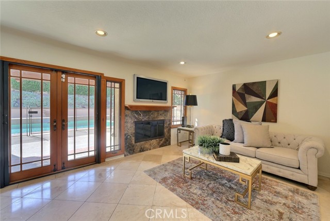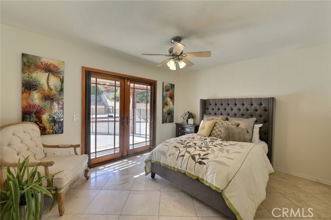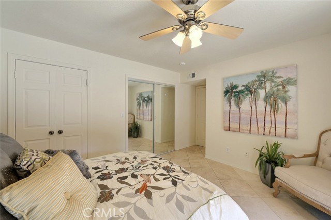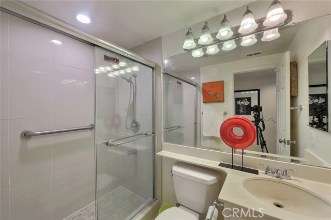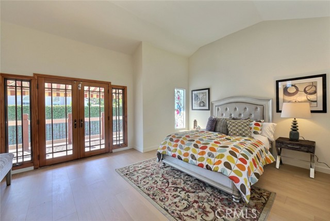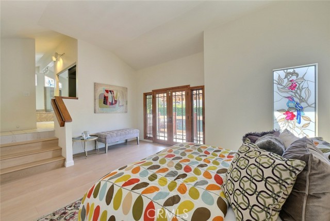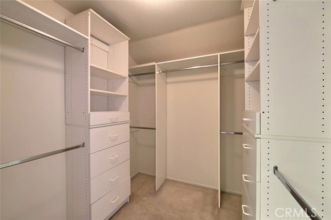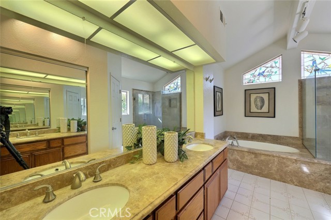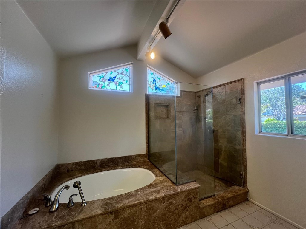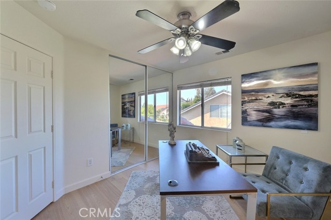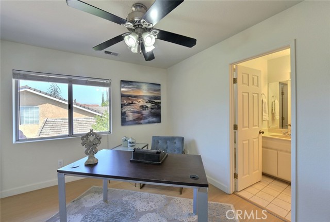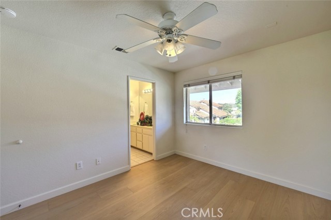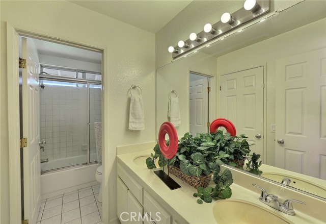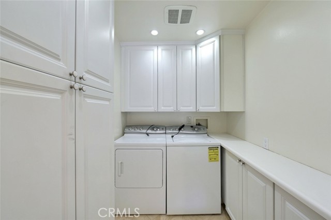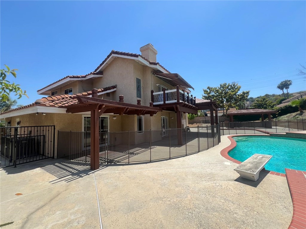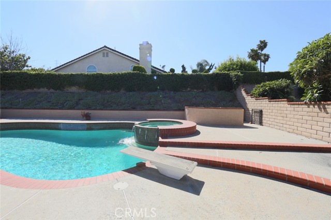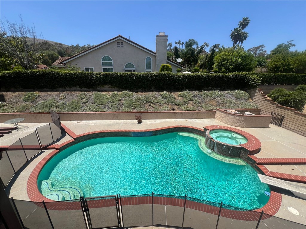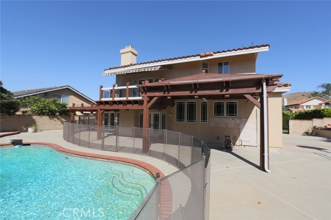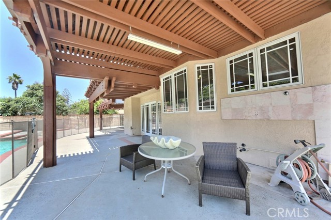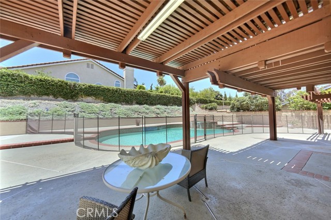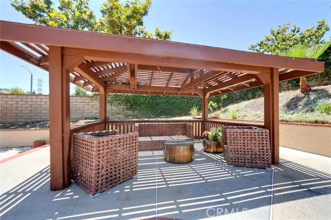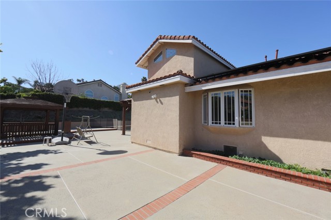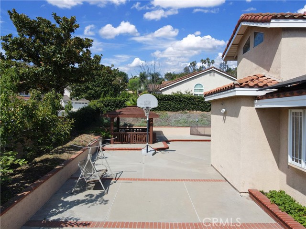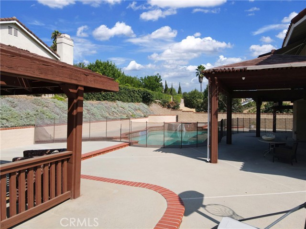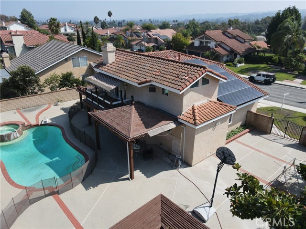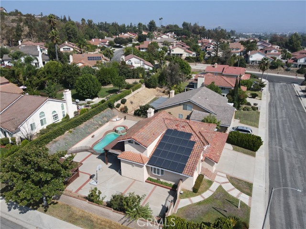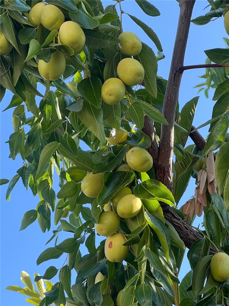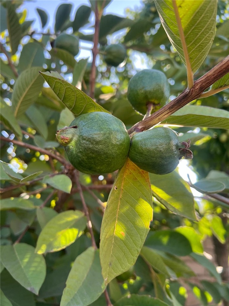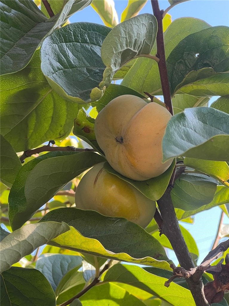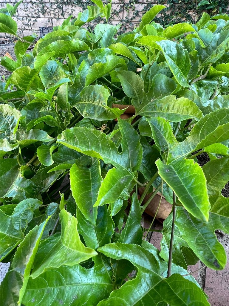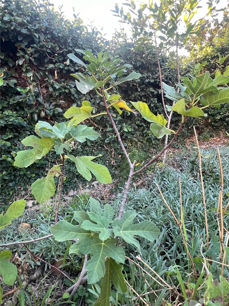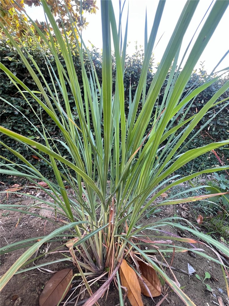2729 Tulip Tree Lane, Rowland Heights, CA 91748
Contact Silva Babaian
Schedule A Showing
Request more information
- MLS#: AR24127843 ( Single Family Residence )
- Street Address: 2729 Tulip Tree Lane
- Viewed: 1
- Price: $1,338,888
- Price sqft: $534
- Waterfront: No
- Year Built: 1987
- Bldg sqft: 2507
- Bedrooms: 4
- Total Baths: 3
- Full Baths: 3
- Garage / Parking Spaces: 3
- Days On Market: 207
- Additional Information
- County: LOS ANGELES
- City: Rowland Heights
- Zipcode: 91748
- District: Rowland Unified
- Provided by: Re/Max Premier Prop Arcadia
- Contact: Anita Anita

- DMCA Notice
-
DescriptionWelcome to your dream home in one of the best desirable neighborhoods in Rowland Heights. This spacious and move in ready 4 bedroom, 3 bathroom residence, built in 1987, offers 2,507 square feet of living space on a generous 9,735 square foot lot with 3 car attached garage. The property features a convenient downstairs bedroom and full bathroom. Showcase the beautifully illuminated handcrafted stained glass windows in the living room, master bedroom, and master bathroom. From the master bedroom, you can enjoy views of the meticulously landscaped backyard, complete with a crystal clear pool and spa. The family room seamlessly extends to the back patio, perfect for indoor outdoor living. A gazebo adds to the outdoor living space, creating an ideal setting for relaxation. The expansive backyard is a true oasis, featuring mature fruit trees and vibrant flowering plants, making it perfect for gardening enthusiasts and those seeking tranquility. This property is ideal for families looking for a leisurely lifestyle with the convenience of nearby amenities, including shopping, schools, markets, and restaurants. Additionally, two parks are just a short 5 10 minute leisure walk. The home also includes solar panels, enhancing energy efficiency and reducing electric bills. Don't miss it!
Property Location and Similar Properties
Features
Appliances
- Disposal
- Gas Range
Assessments
- Unknown
Association Fee
- 0.00
Commoninterest
- None
Common Walls
- No Common Walls
Construction Materials
- Stucco
Cooling
- Central Air
Country
- US
Days On Market
- 104
Eating Area
- Dining Ell
- Dining Room
Fencing
- Block
Fireplace Features
- Family Room
Flooring
- Laminate
- Tile
- Wood
Garage Spaces
- 3.00
Heating
- Central
Interior Features
- Balcony
- Block Walls
- High Ceilings
Laundry Features
- Individual Room
Levels
- Two
Living Area Source
- Assessor
Lockboxtype
- None
Lot Features
- Corner Lot
Parcel Number
- 8265065042
Parking Features
- Garage
Patio And Porch Features
- Wood
Pool Features
- Private
- Fenced
- In Ground
Postalcodeplus4
- 4768
Property Type
- Single Family Residence
Roof
- Tile
School District
- Rowland Unified
Security Features
- Carbon Monoxide Detector(s)
- Smoke Detector(s)
Sewer
- Public Sewer
Spa Features
- In Ground
Utilities
- Electricity Available
- Sewer Connected
- Water Available
View
- Pool
Water Source
- Public
Window Features
- Double Pane Windows
- Stained Glass
Year Built
- 1987
Year Built Source
- Assessor
Zoning
- LCR110000-A150

