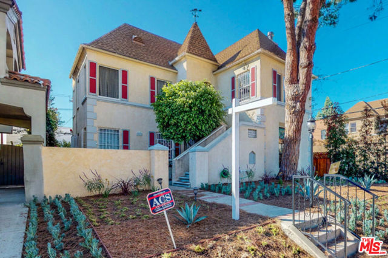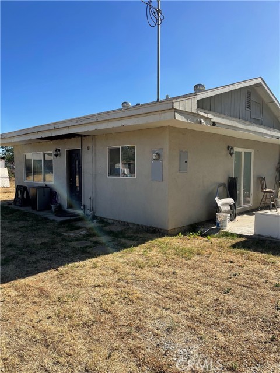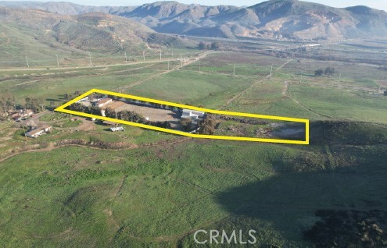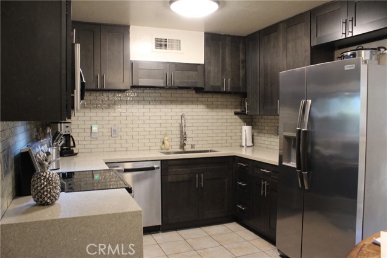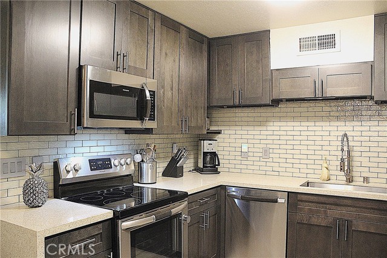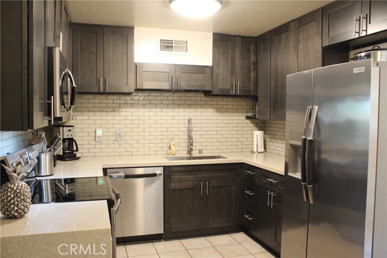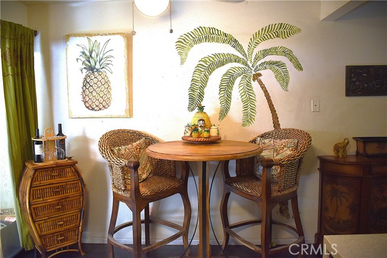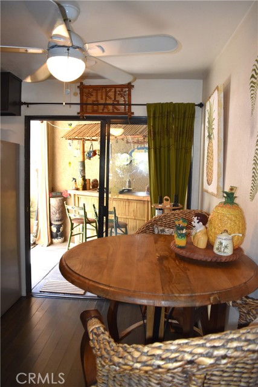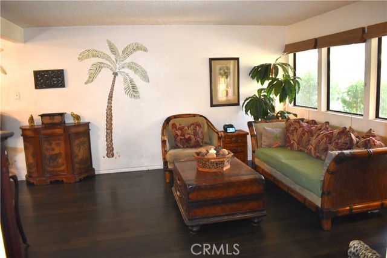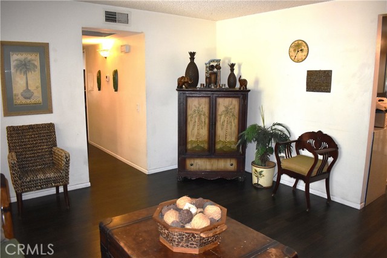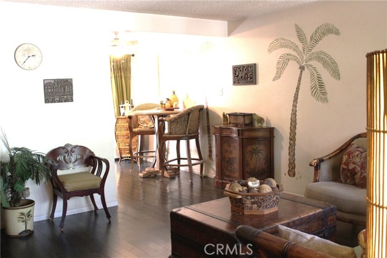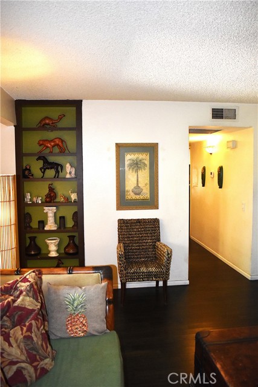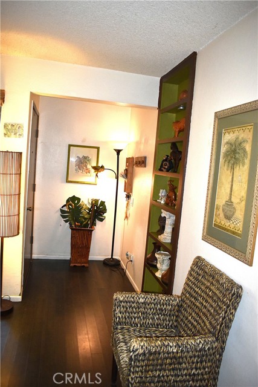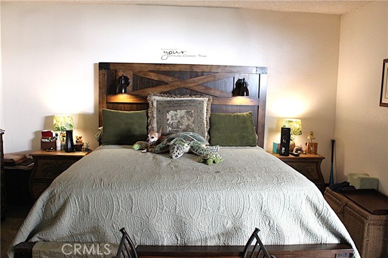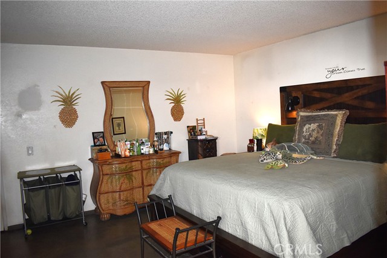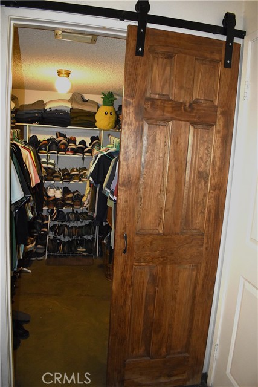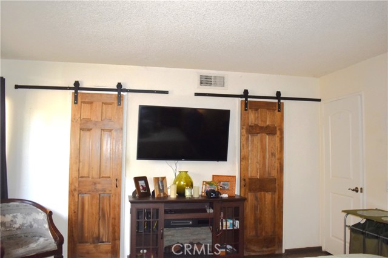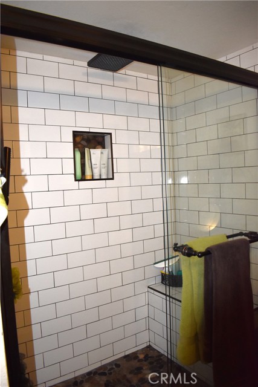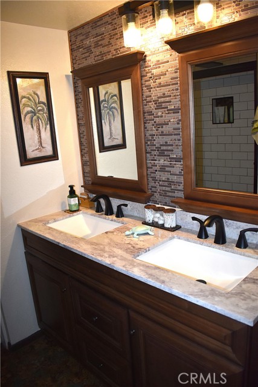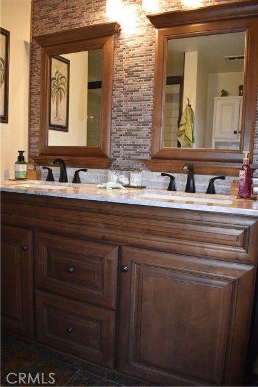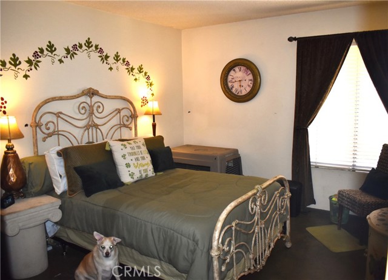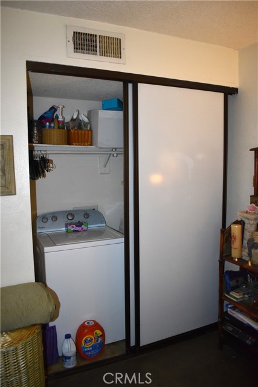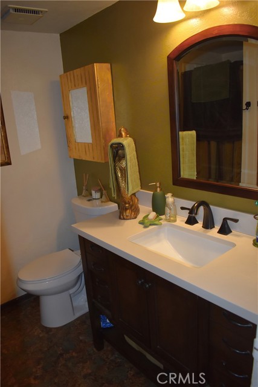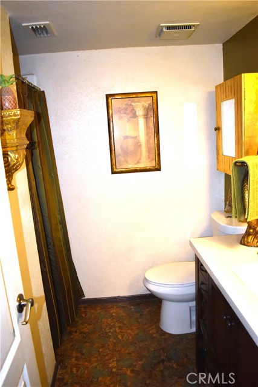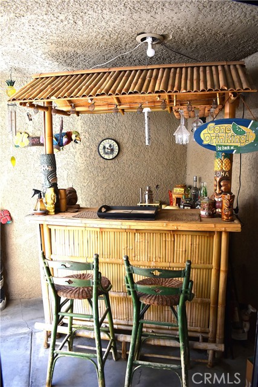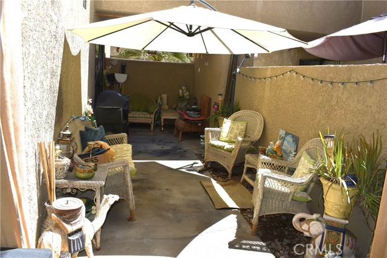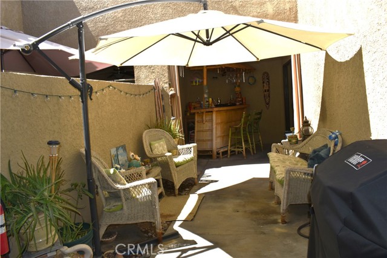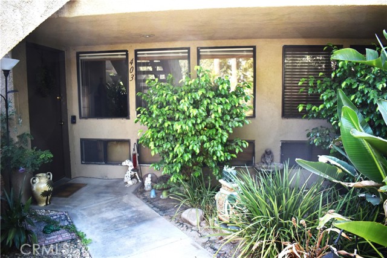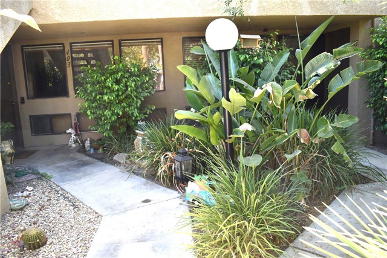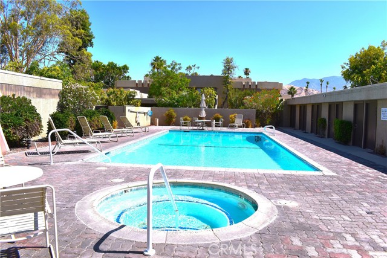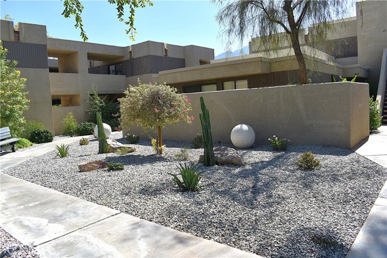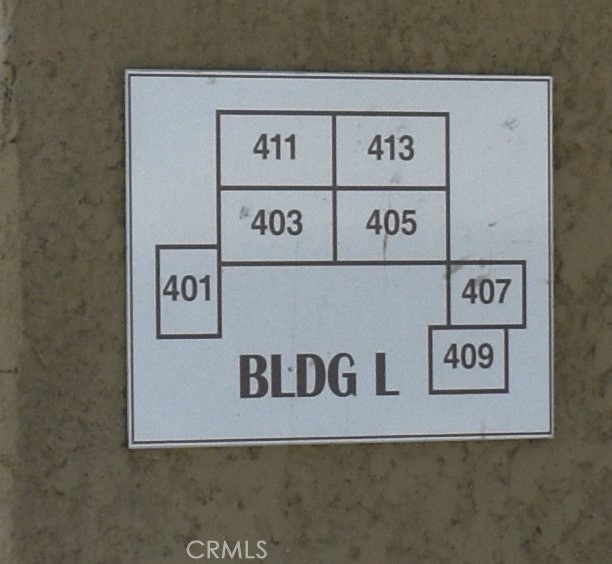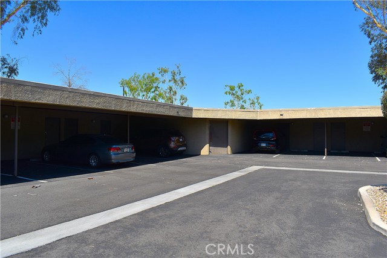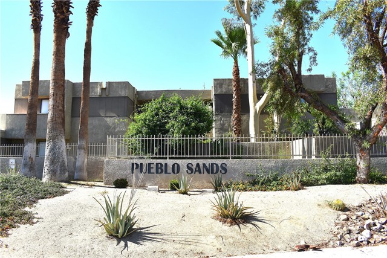403 Bradshaw Lane 75, Palm Springs, CA 92262
Contact Silva Babaian
Schedule A Showing
Request more information
- MLS#: PW24127421 ( Condominium )
- Street Address: 403 Bradshaw Lane 75
- Viewed: 8
- Price: $329,900
- Price sqft: $344
- Waterfront: No
- Year Built: 1983
- Bldg sqft: 960
- Bedrooms: 2
- Total Baths: 2
- Full Baths: 2
- Garage / Parking Spaces: 2
- Days On Market: 302
- Additional Information
- County: RIVERSIDE
- City: Palm Springs
- Zipcode: 92262
- Subdivision: Pueblo Sands (33242)
- Building: Pueblo Sands (33242)
- District: Palm Springs Unified
- Provided by: Circa Properties, Inc.
- Contact: Deborha Deborha

- DMCA Notice
-
DescriptionLooking for a lower level condo where you can have fun in the sun all year long? If so, look no further your home. This is fee simple land (NOT on leased land), which makes this one a must see! It's also a great find for an investor looking for extra income. This condo includes 2 very spacious bedrooms & 2 bathrooms with lots of upgrades throughout. This condo has wonderful amenities which include New Heat and Air system, new fully remolded kitchen with beautiful quartz countertops, accented by subway tiles & rich dark ash wood cabinets. All new stainless steel appliances (refrigerator stays). Entry, living room & hallway has stunning bamboo flooring that plays off the kitchen cabinets. Dining area is off the kitchen just inside the huge oversized private patio that feels like an extension of the kitchen & a wonderful place to enjoy a drink at the tiki bar with lots of friends and family. Living room is open & welcoming. The primary bedroom will surprise you at how big it with a wonderful walk in closet with barn door closure. The primary bath has been completely redone from floor to ceiling with quartz counter tops, dual sinks, stacked stone backsplash, walk in shower with subway tiles, two shower heads one being a rain shower which makes you feel as though you are at a spa. Bedroom 2 is also quite spacious with a full size washer & dryer that stays with the unit. The parking is very close to the condo & offers storage on site. The community has very low HOA fees which is hard to find in the desert as well as 2 pools & 2 spas. This move in ready home just needs your personal touches to make it the perfect desert home or retreat. Just around the corner are a few restaurants and shops or just a quick drive into downtown Palm Springs where you can enjoy all of the best restaurants, shopping and nightlife the desert has to offer! Oh, and dont forget its fee land with low HOA fees, so hurry b 4 this one is gone!
Property Location and Similar Properties
Features
Accessibility Features
- No Interior Steps
- Parking
Appliances
- Dishwasher
- Electric Range
- Electric Water Heater
- Free-Standing Range
- Disposal
- Ice Maker
- Microwave
- Vented Exhaust Fan
- Water Line to Refrigerator
Architectural Style
- Modern
Assessments
- None
Association Amenities
- Pool
- Spa/Hot Tub
- Dog Park
Association Fee
- 380.00
Association Fee Frequency
- Monthly
Builder Name
- Pueblo Sands
Carport Spaces
- 1.00
Commoninterest
- Condominium
Common Walls
- 1 Common Wall
Construction Materials
- Stucco
Cooling
- Central Air
Country
- US
Days On Market
- 139
Eating Area
- Area
- Separated
Exclusions
- Primary TV
- Bedroom Drapes
- Primary bath bidet
- Ring Doorbell.
Fencing
- Block
Fireplace Features
- None
Flooring
- Bamboo
- Concrete
- Vinyl
Garage Spaces
- 0.00
Heating
- Central
Inclusions
- Refrigerator
- Washer and Dryer
- Tiki bar.
Interior Features
- Ceiling Fan(s)
- Granite Counters
- Open Floorplan
- Quartz Counters
Laundry Features
- Community
- Dryer Included
- In Closet
- Inside
- Washer Included
Levels
- One
Living Area Source
- Assessor
Lockboxtype
- Supra
Parcel Number
- 677281075
Parking Features
- Assigned
- Carport
- Covered
- Guest
- Parking Space
Patio And Porch Features
- Concrete
- Patio
- Patio Open
- Rear Porch
Pool Features
- Association
- Community
- Fenced
Postalcodeplus4
- 7951
Property Type
- Condominium
Property Condition
- Turnkey
- Updated/Remodeled
Roof
- Composition
School District
- Palm Springs Unified
Security Features
- Automatic Gate
- Carbon Monoxide Detector(s)
- Smoke Detector(s)
Sewer
- Public Sewer
Spa Features
- Association
Subdivision Name Other
- Pueblo Sands (33242)
Uncovered Spaces
- 1.00
Unit Number
- 75
Utilities
- Cable Connected
- Electricity Connected
- Water Connected
View
- None
Water Source
- Public
Window Features
- Blinds
- Double Pane Windows
- Roller Shields
Year Built
- 1983
Year Built Source
- Assessor
Zoning
- R2

