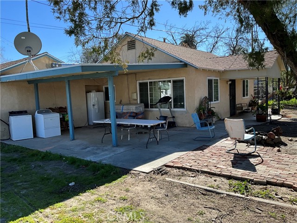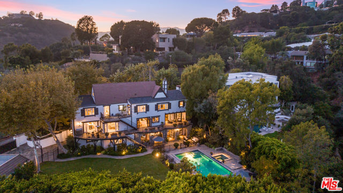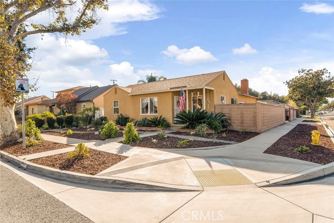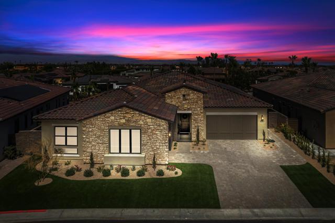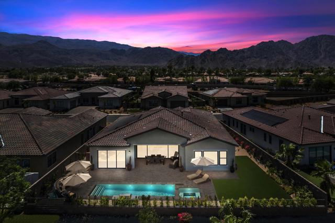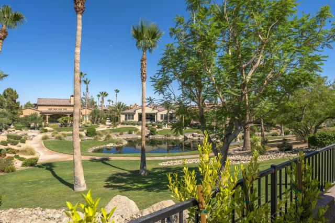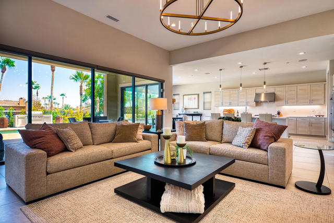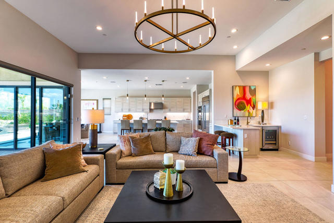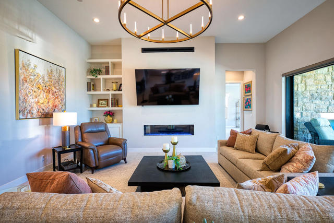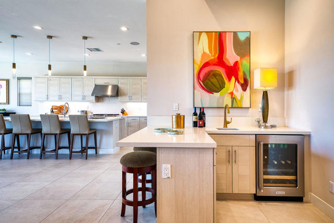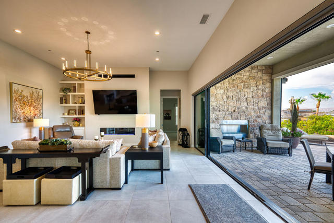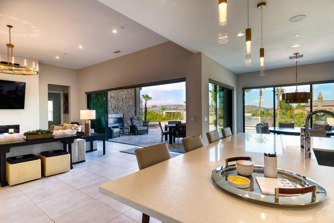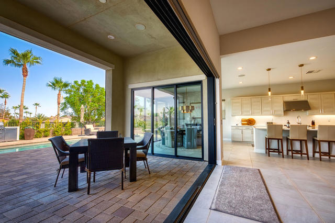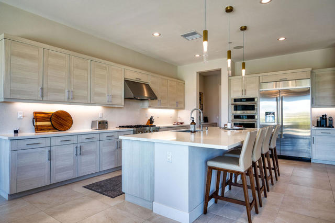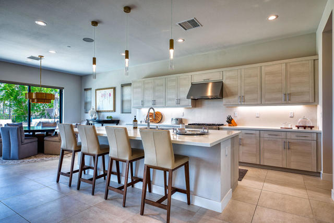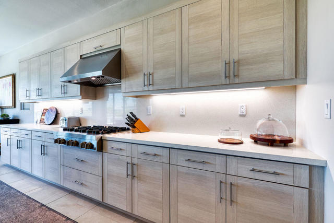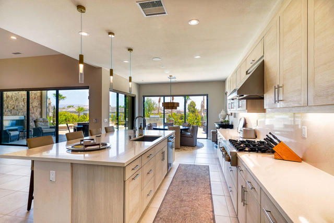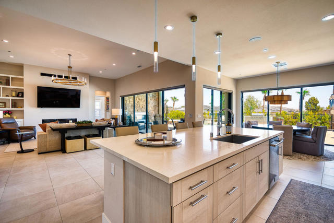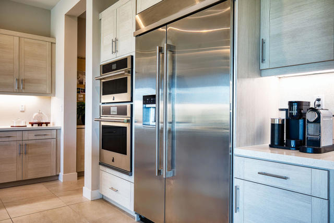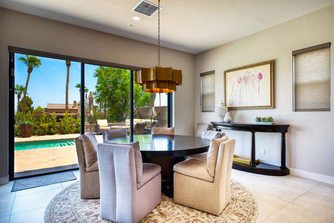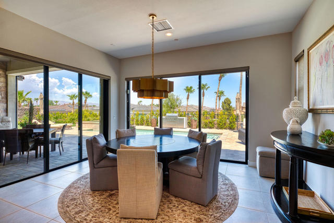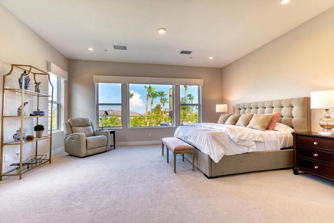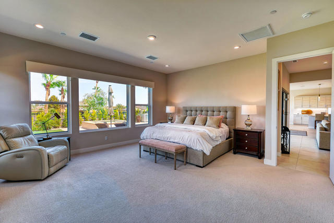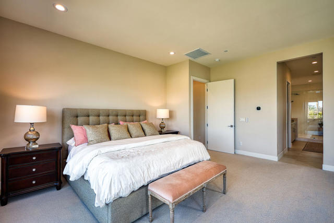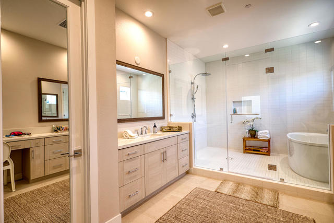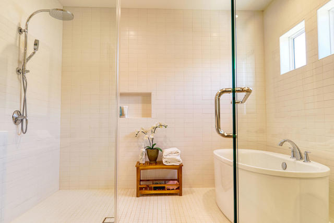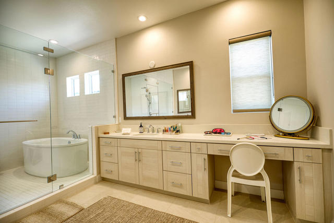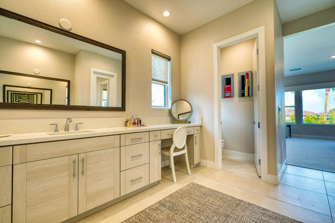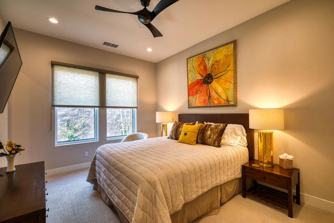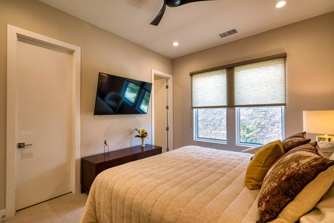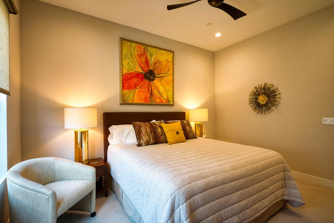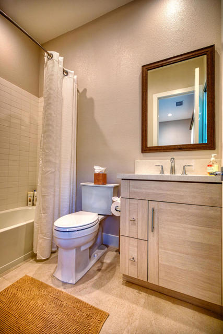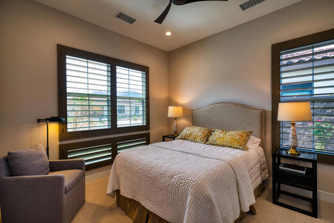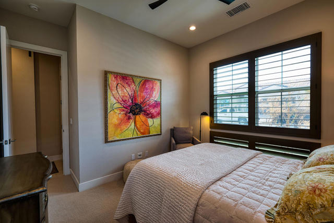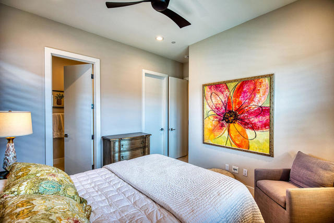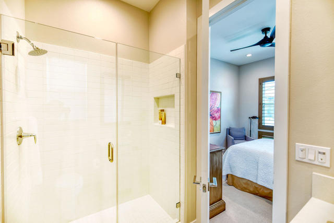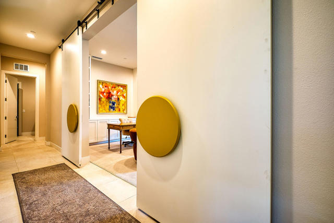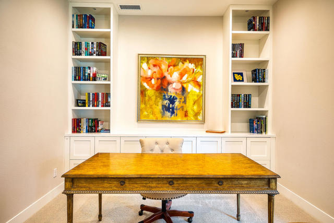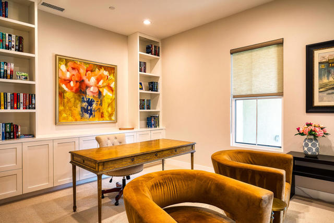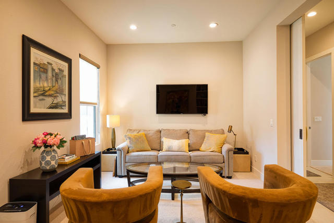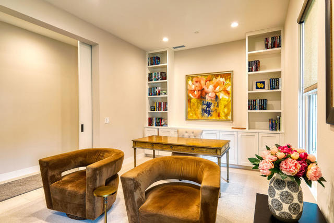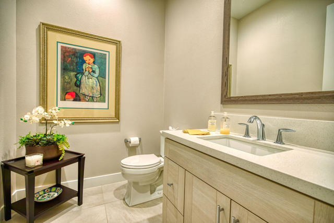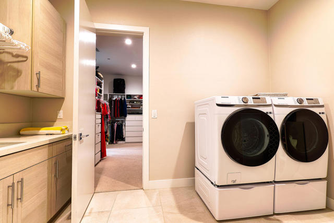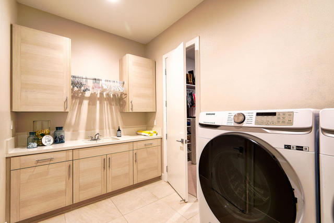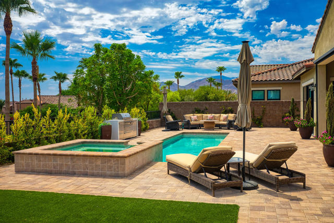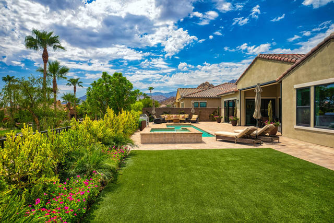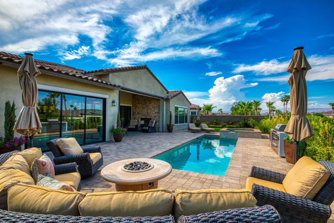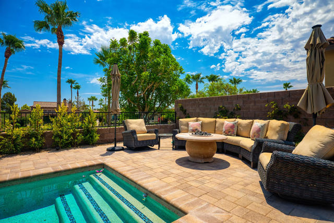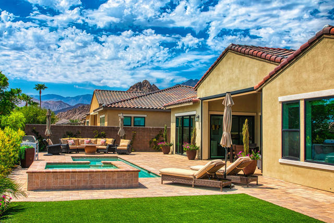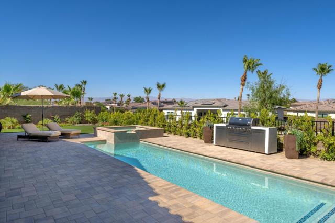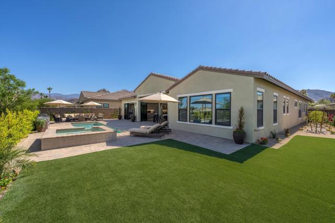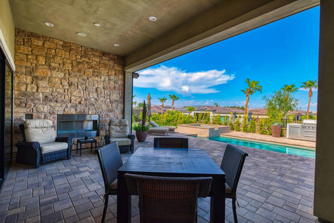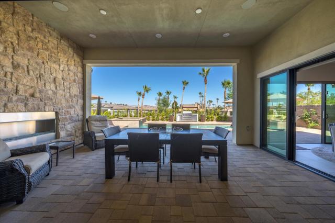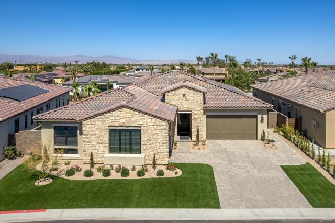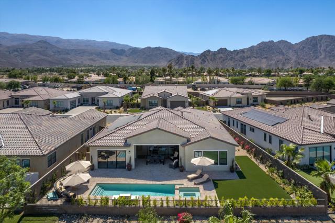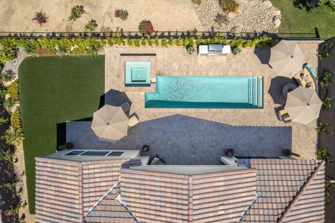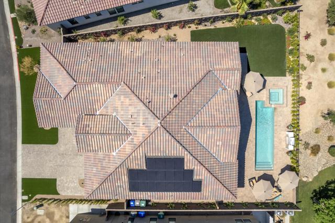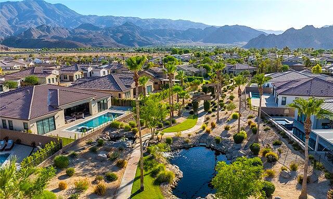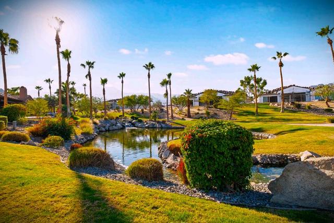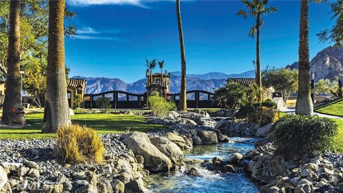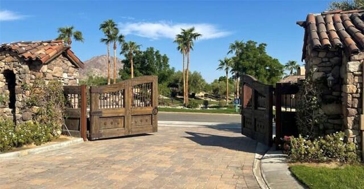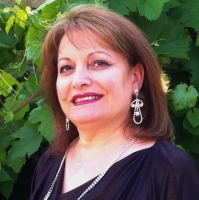57850 Stone Creek Trail, La Quinta, CA 92253
Contact Silva Babaian
Schedule A Showing
Request more information
- MLS#: 219113083DA ( Single Family Residence )
- Street Address: 57850 Stone Creek Trail
- Viewed: 26
- Price: $1,749,000
- Price sqft: $554
- Waterfront: Yes
- Wateraccess: Yes
- Year Built: 2022
- Bldg sqft: 3156
- Bedrooms: 3
- Total Baths: 4
- Full Baths: 3
- 1/2 Baths: 1
- Garage / Parking Spaces: 6
- Days On Market: 224
- Additional Information
- County: RIVERSIDE
- City: La Quinta
- Zipcode: 92253
- Subdivision: Stone Creek Ranch
- District: Coachella Valley Unified
- High School: COAVAL
- Provided by: Cool Digs
- Contact: T.J. T.J.

- DMCA Notice
-
DescriptionBest dressed and best value in stone creek ranch, a private & gated enclave w/an emphasis on luxury, tranquility and seamless indoor/outdoor living. This sophisticated & stylish larrea plan is perched on a premium lot above a park setting, with panoramic views. A perfect balance between design and comfort and everything today's discerning buyers covet; bright, airy and open w/an abundance of natural light. You'll appreciate not only the fit & finishes the builder provided, but the myriad of upgrades the owners have customized, totaling a quarter of a million dollars; new pool, custom electronic shades, solid core doors, designer carpet, custom built ins and closet system in primary bedroom, upgraded cabinetry and more. Multi purpose flex space offers options or a 4th bedroom, 12' ceilings, 60' linear fireplace, towering pocket doors that bring the inside out and the outside in, a generous and exposed kitchen w/island, upscale appliances + ample storage. The primary bedroom suite offers a deluxe shower area w/soaking tub. Guest bedrooms have en suites + walk in closets and are positioned w/privacy in mind. Unrivaled outdoor entertaining w/an elevated sparkling pool/spa, new pavers, revamped landscaping package w/citrus and no maintenance grass. Furnishings available and negotiable. Inquire about seller financing. Bonus: low hoa's, owned solar, close to hiking/biking trails, lake cahuilla & minutes from shopping and dining in old town, golfing, the polo grounds.
Property Location and Similar Properties
Features
Appliances
- Gas Cooktop
- Microwave
- Convection Oven
- Self Cleaning Oven
- Vented Exhaust Fan
- Water Line to Refrigerator
- Refrigerator
- Gas Cooking
- Disposal
- Dishwasher
- Tankless Water Heater
- Range Hood
Association Amenities
- Controlled Access
- Lake or Pond
Association Fee
- 205.00
Association Fee Frequency
- Monthly
Builder Model
- Larrea
Builder Name
- Toll Brothers
Carport Spaces
- 0.00
Construction Materials
- Stucco
Cooling
- Central Air
Country
- US
Door Features
- Sliding Doors
Eating Area
- Breakfast Counter / Bar
- Dining Room
Fencing
- Block
- Split Rail
Fireplace Features
- Gas
- Outside
- Patio
- Living Room
Flooring
- Carpet
- Tile
Foundation Details
- Slab
Garage Spaces
- 3.00
Heating
- Central
- Forced Air
- Fireplace(s)
- Natural Gas
High School
- COAVAL
Highschool
- Coachella Valley
Interior Features
- High Ceilings
- Wet Bar
- Recessed Lighting
- Open Floorplan
Laundry Features
- Individual Room
Levels
- One
Living Area Source
- Assessor
Lockboxtype
- None
Lot Features
- Back Yard
- Front Yard
- Sprinklers Drip System
- Sprinklers Timer
- Sprinkler System
- Planned Unit Development
Parcel Number
- 762430025
Parking Features
- Golf Cart Garage
- Driveway
- Garage Door Opener
Patio And Porch Features
- Covered
Pool Features
- In Ground
- Pebble
- Electric Heat
- Salt Water
- Private
Postalcodeplus4
- 7808
Property Type
- Single Family Residence
Roof
- Concrete
- Tile
School District
- Coachella Valley Unified
Security Features
- Automatic Gate
- Wired for Alarm System
- Gated Community
Spa Features
- Heated
- Private
- In Ground
Subdivision Name Other
- Stone Creek Ranch
Uncovered Spaces
- 0.00
Utilities
- Cable Available
View
- Mountain(s)
- Pond
- Park/Greenbelt
Views
- 26
Window Features
- Shutters
- Double Pane Windows
Year Built
- 2022
Year Built Source
- Assessor
Zoning
- R-1

